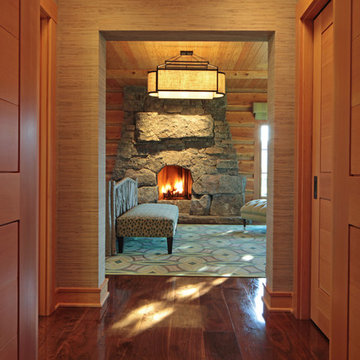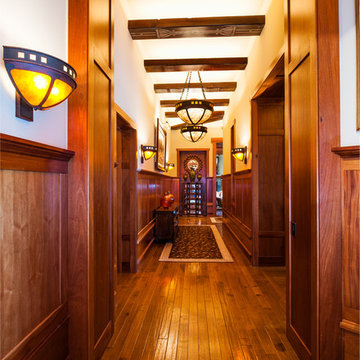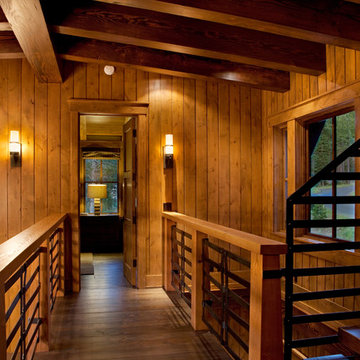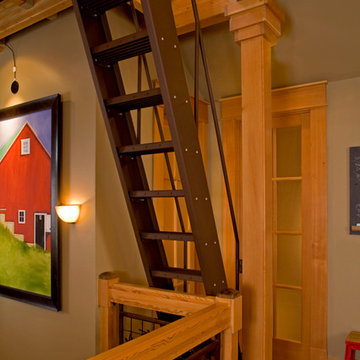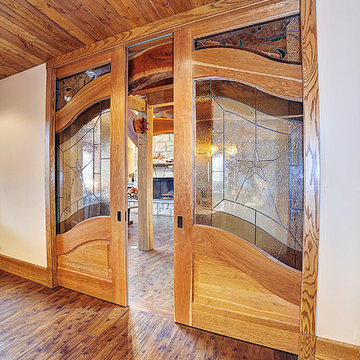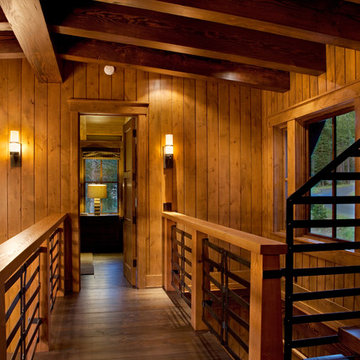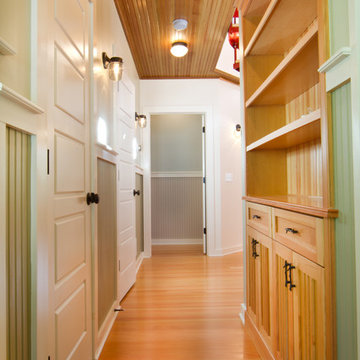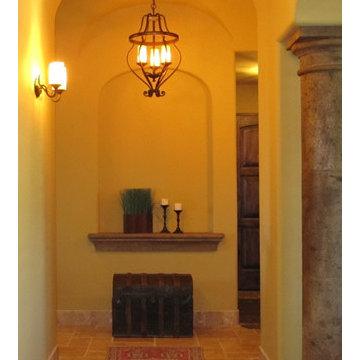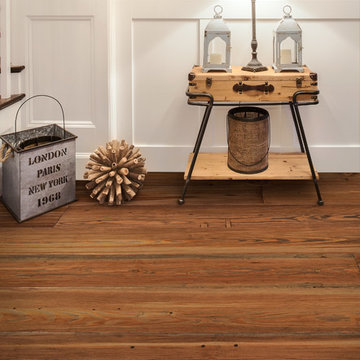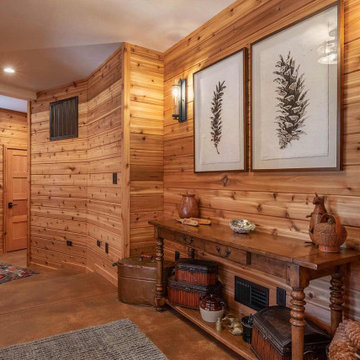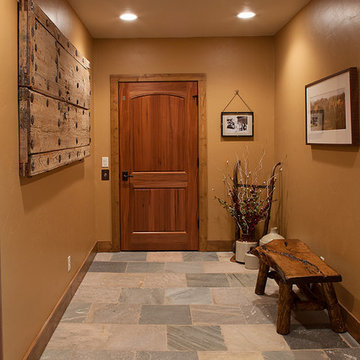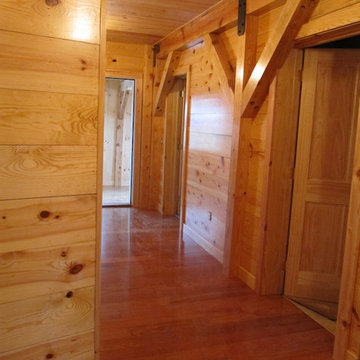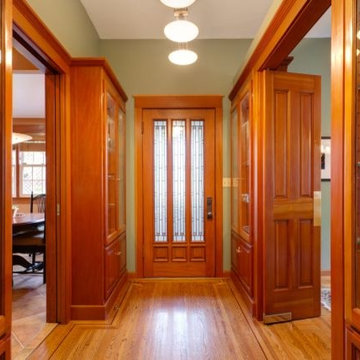Holzfarbener Rustikaler Flur Ideen und Design
Suche verfeinern:
Budget
Sortieren nach:Heute beliebt
161 – 180 von 811 Fotos
1 von 3
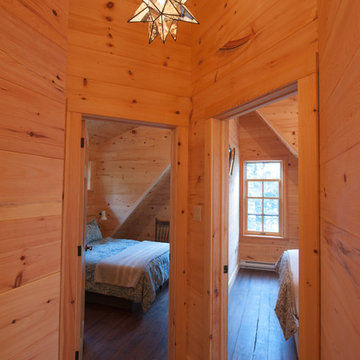
Mittelgroßer Uriger Flur mit brauner Wandfarbe, dunklem Holzboden und braunem Boden in Toronto
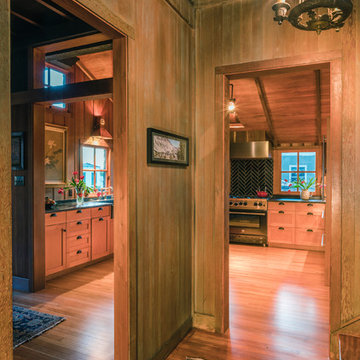
From the hallway looking into the kitchen and formal living room. Remodel in keeping with original historic feel.
Original historic architect: Bernard Maybeck
Modern architect: Arkin Tilt Architects
Photography by Ed Caldwell
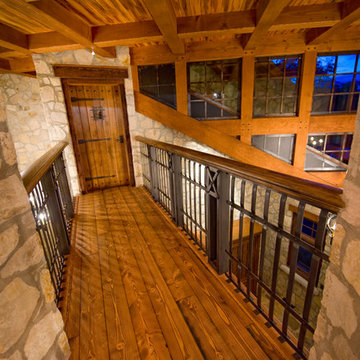
The rustic ranch styling of this ranch manor house combined with understated luxury offers unparalleled extravagance on this sprawling, working cattle ranch in the interior of British Columbia. An innovative blend of locally sourced rock and timber used in harmony with steep pitched rooflines creates an impressive exterior appeal to this timber frame home. Copper dormers add shine with a finish that extends to rear porch roof cladding. Flagstone pervades the patio decks and retaining walls, surrounding pool and pergola amenities with curved, concrete cap accents.
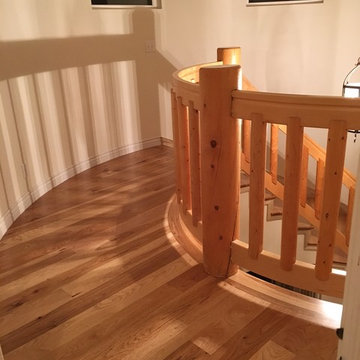
Circle hallway | This has by far been our most technically challenging house, and I can't be more proud of the work Clay, Matt and Will did! This house had tons of challenges - rounded tile at the entry, rounded upstairs hallway exposed to the downstairs, floor to ceiling posts that intersected our work throughout the home, and very few walls with right angles. Clay Anderson, of Anderson Service, made all of the custom radius pieces for the entry and upstairs hallway, and installed this beautiful staircase. Matt installed the 5" long length casa hickory. Will stained the floor with Nutmeg stain and applied the polyurethane finish. The least challenging part - our wonderful homeowners! Thank you so much for the opportunity to work on your beautiful home!
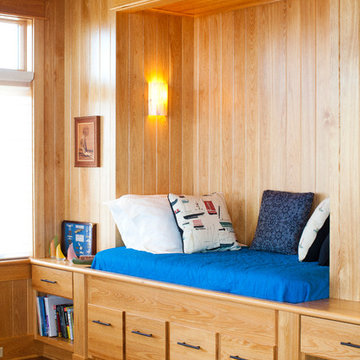
Day bed
Mittelgroßer Rustikaler Flur mit beiger Wandfarbe und hellem Holzboden in Richmond
Mittelgroßer Rustikaler Flur mit beiger Wandfarbe und hellem Holzboden in Richmond
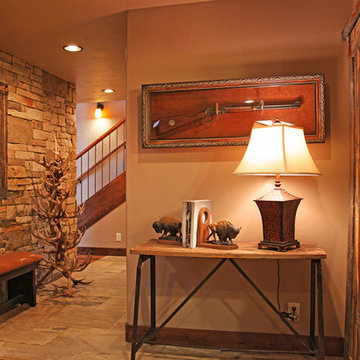
Wall stonework through out the house.
Mittelgroßer Uriger Flur mit beiger Wandfarbe und beigem Boden in Sonstige
Mittelgroßer Uriger Flur mit beiger Wandfarbe und beigem Boden in Sonstige
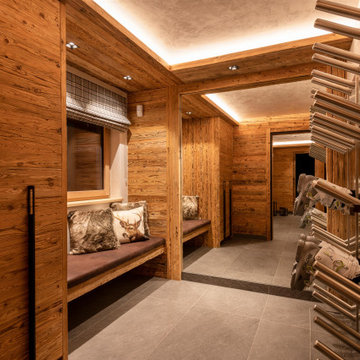
CHALET LUCHRE I ZERMATT
Konzeption und Ausführung
„Ein Stück Lebensglück“ – wieder durften wir als „diesigner“ einer Familie ihren Wohntraum erfüllen.
Über fünf Etagen erstreckt sich das elegante, schlichte Design mit viel Altholz, Beschlägen aus Eisen und spiegelnden Chromleuchten. Ein wertvoller, maßgeschneiderter Boden aus Eiche und feinste Stoffe runden den exquisiten Eindruck ab.
Das Gebäude wird über eine Halle im Erdgeschoss erschlossen. Hier sind auch die Funktionsräume angesiedelt. Mittels Treppe oder Aufzug erreicht man den luxuriösen Spa-Bereich einschließlich großzügigem Schwimmbad.
In den beiden Etagen darüber befinden sich insgesamt neun Schlafzimmer, die mit handgefertigten Betten und Matratzen aus Naturmaterialien ausgestattet wurden. Sie zeichnen sich durch eine warme, entspannende Atmosphäre aus. Zu sämtlichen Schlafzimmern gehören ein eigenes Badezimmer und ein Balkon.
Ganz oben, unter dem Dachstuhl, ist der großzügige Wohn- und Essbereich samt Küche zu finden. Auch hier wurde durch sorgfältig ausgewählte Möbel, Leuchten und Materialien eine raffinierte Wirkung erzielt. Die rahmenlose Fensterfront ermöglicht fließende Übergänge zwischen innen und außen und bietet einen grenzenlosen Blick auf das Matterhorn.
Als „diesigner“ freuen wir uns sehr über den erfolgreichen Abschluss dieses großartigen Projekts.
CHALET LUCHRE I ZERMATT
Conception and execution
"A piece of life’s happiness" – once again we, as „diesigner“, were allowed to fulfill a family’s living dream.
The elegant, simple design extends over five floors with lots of aged wood, fittings of iron and reflective chrome lighting. A high quality, tailor-made floor made of oak and the finest fabrics round off the exquisite impression.
The building is accessed via a hall on the ground floor. The functional rooms are also located here. The luxurious spa area, including a spacious swimming pool, can be reached by stairs or elevator.
On the two floors above there are a total of nine bedrooms, which have been equipped with handmade beds and mattresses made of all natural materials. They are distinguished by a warm, relaxing atmosphere. Each bedroom has its own bathroom and balcony.
At the top, under the roof truss, is the spacious living and dining area with kitchen. Here too, carefully selected furniture, lighting and materials have created a refined effect. The frameless window front allows smooth transitions between inside and outside and offers an unlimited view of the Matterhorn.
As "diesigner" we are extremely delighted with the successful completion of this outstanding project.
Holzfarbener Rustikaler Flur Ideen und Design
9
