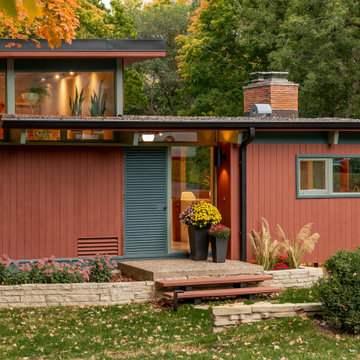Holzfassade Häuser mit Flachdach Ideen und Design
Suche verfeinern:
Budget
Sortieren nach:Heute beliebt
121 – 140 von 8.857 Fotos
1 von 3
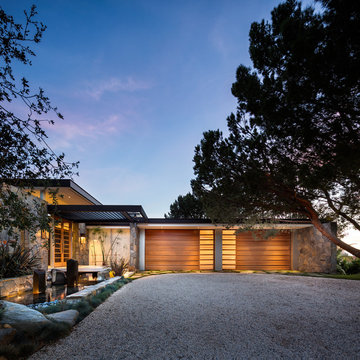
Steel work at Fire Place by Thomas Ramey
photo: Scott Frances
Einstöckiges, Großes Mid-Century Haus mit brauner Fassadenfarbe und Flachdach in Los Angeles
Einstöckiges, Großes Mid-Century Haus mit brauner Fassadenfarbe und Flachdach in Los Angeles
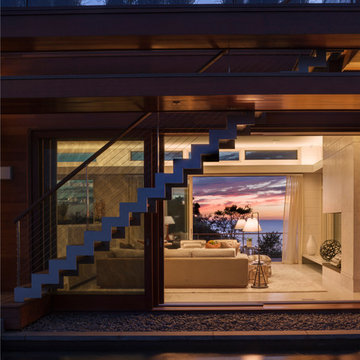
Designed for a waterfront site overlooking Cape Cod Bay, this modern house takes advantage of stunning views while negotiating steep terrain. Designed for LEED compliance, the house is constructed with sustainable and non-toxic materials, and powered with alternative energy systems, including geothermal heating and cooling, photovoltaic (solar) electricity and a residential scale wind turbine.
Landscape Architect: Stephen Stimson Associates
Builder: Cape Associates
Interior Design: Forehand + Lake
Photography: Durston Saylor
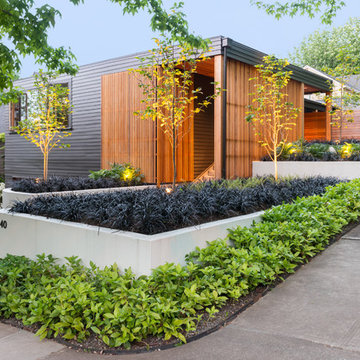
Photo by Scott Larsen
Zweistöckige, Mittelgroße Moderne Holzfassade Haus mit Flachdach in Portland
Zweistöckige, Mittelgroße Moderne Holzfassade Haus mit Flachdach in Portland
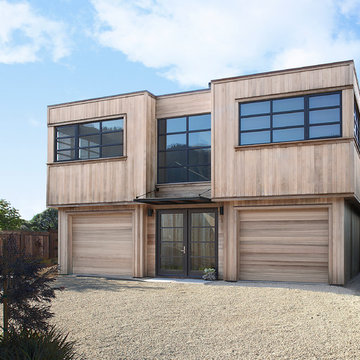
Dreistöckige, Große Moderne Holzfassade Haus mit Flachdach und brauner Fassadenfarbe in San Francisco
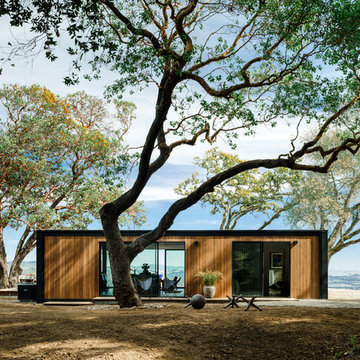
Joe Fletcher
Mittelgroße, Einstöckige Moderne Holzfassade Haus mit Flachdach und brauner Fassadenfarbe in San Francisco
Mittelgroße, Einstöckige Moderne Holzfassade Haus mit Flachdach und brauner Fassadenfarbe in San Francisco
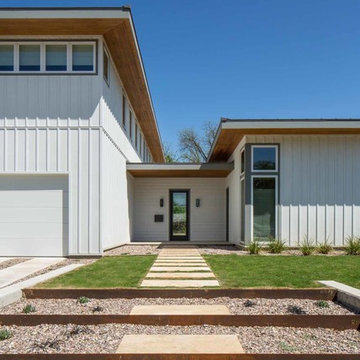
Lars Frazer
Großes, Zweistöckiges Klassisches Haus mit weißer Fassadenfarbe und Flachdach in Austin
Großes, Zweistöckiges Klassisches Haus mit weißer Fassadenfarbe und Flachdach in Austin

Eichler in Marinwood - At the larger scale of the property existed a desire to soften and deepen the engagement between the house and the street frontage. As such, the landscaping palette consists of textures chosen for subtlety and granularity. Spaces are layered by way of planting, diaphanous fencing and lighting. The interior engages the front of the house by the insertion of a floor to ceiling glazing at the dining room.
Jog-in path from street to house maintains a sense of privacy and sequential unveiling of interior/private spaces. This non-atrium model is invested with the best aspects of the iconic eichler configuration without compromise to the sense of order and orientation.
photo: scott hargis
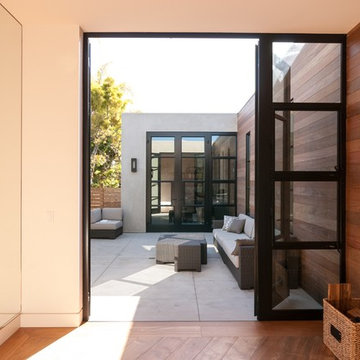
Photo: Tyler Van Stright, JLC Architecture
Architect: JLC Architecture
General Contractor: Naylor Construction
Interior Design: KW Designs
Mittelgroße, Einstöckige Moderne Holzfassade Haus mit brauner Fassadenfarbe und Flachdach in San Diego
Mittelgroße, Einstöckige Moderne Holzfassade Haus mit brauner Fassadenfarbe und Flachdach in San Diego
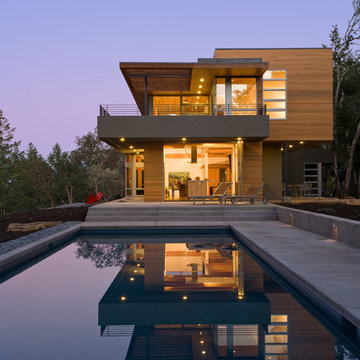
Russell Abraham
Mittelgroße, Zweistöckige Moderne Holzfassade Haus mit Flachdach in San Francisco
Mittelgroße, Zweistöckige Moderne Holzfassade Haus mit Flachdach in San Francisco
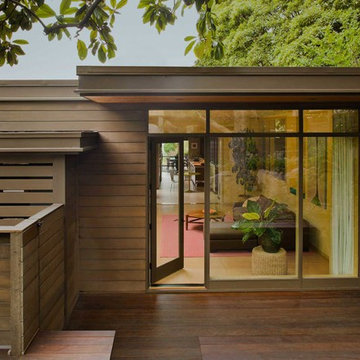
Mid-Century Modern Renovation
Große, Zweistöckige Moderne Holzfassade Haus mit brauner Fassadenfarbe und Flachdach in San Francisco
Große, Zweistöckige Moderne Holzfassade Haus mit brauner Fassadenfarbe und Flachdach in San Francisco
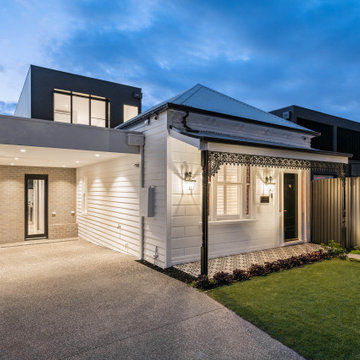
Großes, Zweistöckiges Modernes Haus mit weißer Fassadenfarbe, Flachdach, Blechdach und Wandpaneelen in Melbourne
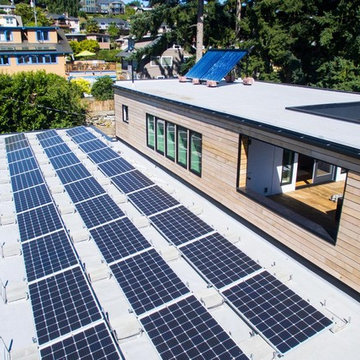
zero net energy house in Seattle with large solar array on the roof
Mittelgroßes, Dreistöckiges Modernes Haus mit weißer Fassadenfarbe und Flachdach in Seattle
Mittelgroßes, Dreistöckiges Modernes Haus mit weißer Fassadenfarbe und Flachdach in Seattle
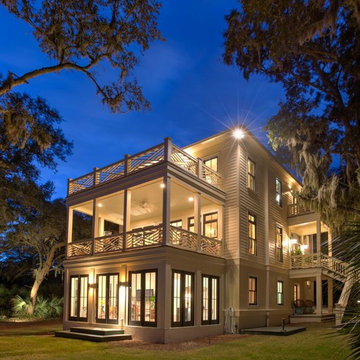
Großes, Dreistöckiges Klassisches Haus mit weißer Fassadenfarbe und Flachdach in Atlanta
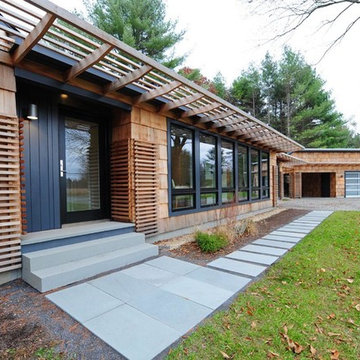
Front Exterior with addition of Garage, trellis and lattice elements
Mittelgroße, Einstöckige Moderne Holzfassade Haus mit brauner Fassadenfarbe und Flachdach in Boston
Mittelgroße, Einstöckige Moderne Holzfassade Haus mit brauner Fassadenfarbe und Flachdach in Boston
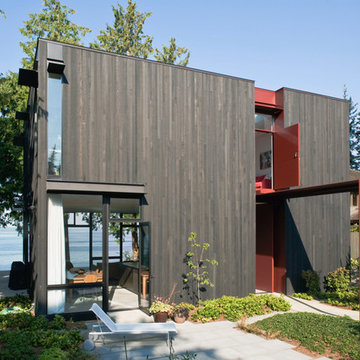
Benjamin Benschneider
Mittelgroße, Zweistöckige Moderne Holzfassade Haus mit grauer Fassadenfarbe und Flachdach in Seattle
Mittelgroße, Zweistöckige Moderne Holzfassade Haus mit grauer Fassadenfarbe und Flachdach in Seattle

撮影|イメージグラム
Zweistöckige Moderne Holzfassade Haus mit brauner Fassadenfarbe und Flachdach in Tokio Peripherie
Zweistöckige Moderne Holzfassade Haus mit brauner Fassadenfarbe und Flachdach in Tokio Peripherie
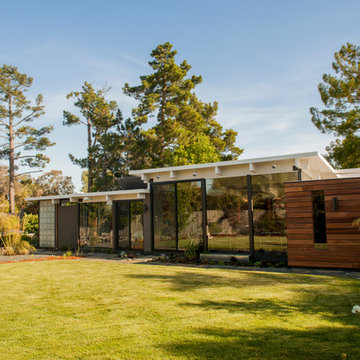
Mittelgroßes, Einstöckiges Modernes Haus mit brauner Fassadenfarbe, Flachdach und Misch-Dachdeckung in San Francisco

Großes, Zweistöckiges Modernes Haus mit schwarzer Fassadenfarbe, Flachdach und Wandpaneelen in San Francisco
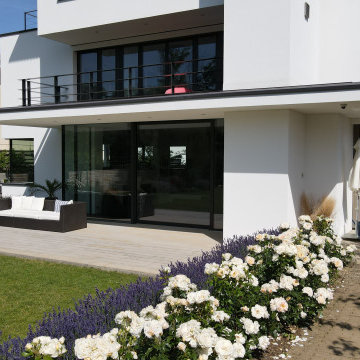
Vierstöckiges Modernes Haus mit brauner Fassadenfarbe und Flachdach in Stuttgart
Holzfassade Häuser mit Flachdach Ideen und Design
7
