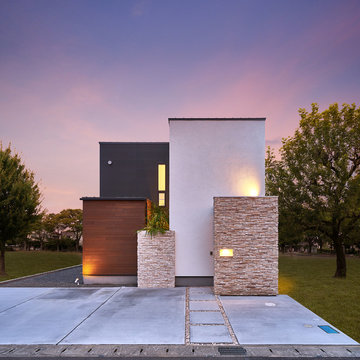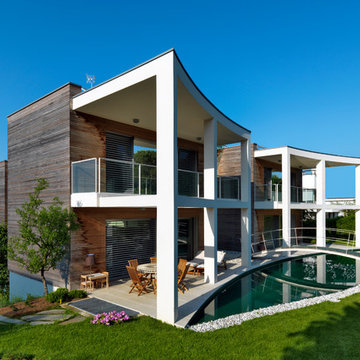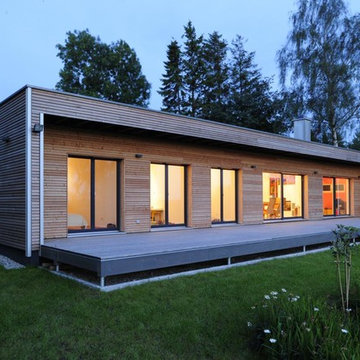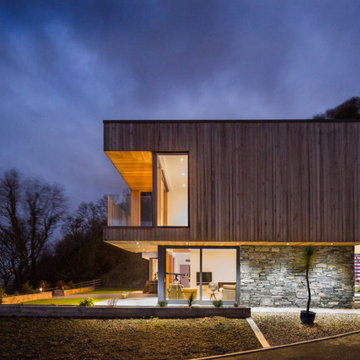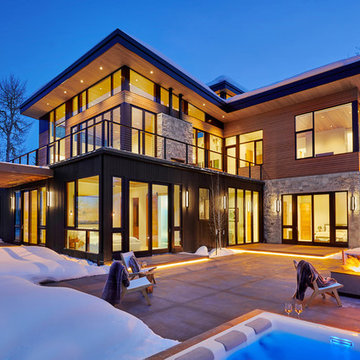Holzfassade Häuser mit Flachdach Ideen und Design
Suche verfeinern:
Budget
Sortieren nach:Heute beliebt
161 – 180 von 8.857 Fotos
1 von 3
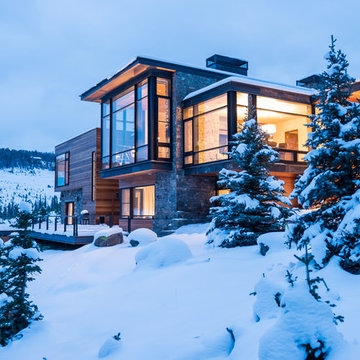
Geräumige, Zweistöckige Moderne Holzfassade Haus mit brauner Fassadenfarbe und Flachdach in Sonstige
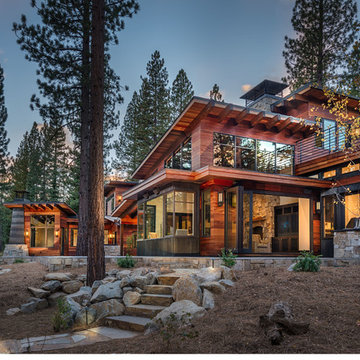
© Vance Fox Photography
Große, Zweistöckige Moderne Holzfassade Haus mit brauner Fassadenfarbe und Flachdach in Sacramento
Große, Zweistöckige Moderne Holzfassade Haus mit brauner Fassadenfarbe und Flachdach in Sacramento
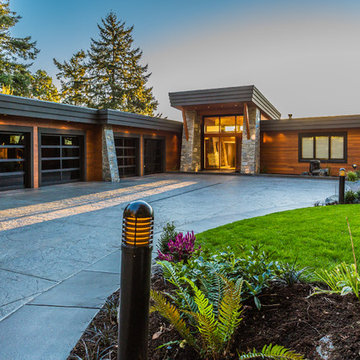
Artez Photography
Großes, Einstöckiges Modernes Haus mit brauner Fassadenfarbe und Flachdach in Vancouver
Großes, Einstöckiges Modernes Haus mit brauner Fassadenfarbe und Flachdach in Vancouver
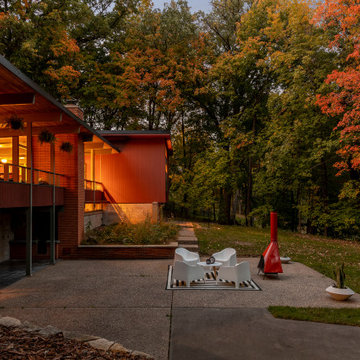
Mittelgroßes Mid-Century Haus mit bunter Fassadenfarbe und Flachdach in Minneapolis
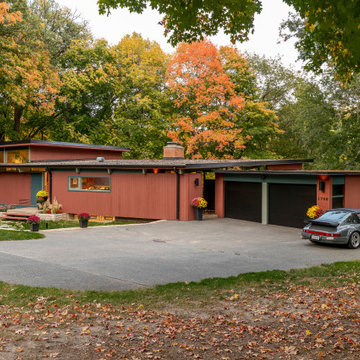
Mittelgroßes Mid-Century Haus mit bunter Fassadenfarbe und Flachdach in Minneapolis

Timber clad soffit with folded metal roof edge. Dark drey crittall style bi-fold doors with ashlar stone side walls.
Kleines, Einstöckiges Modernes Haus mit beiger Fassadenfarbe, Flachdach, Blechdach, grauem Dach und Verschalung in Sonstige
Kleines, Einstöckiges Modernes Haus mit beiger Fassadenfarbe, Flachdach, Blechdach, grauem Dach und Verschalung in Sonstige
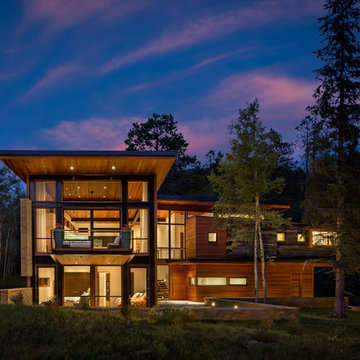
3900 sf (including garage) contemporary mountain home.
Große, Zweistöckige Moderne Holzfassade Haus mit brauner Fassadenfarbe und Flachdach in Denver
Große, Zweistöckige Moderne Holzfassade Haus mit brauner Fassadenfarbe und Flachdach in Denver

This prefabricated 1,800 square foot Certified Passive House is designed and built by The Artisans Group, located in the rugged central highlands of Shaw Island, in the San Juan Islands. It is the first Certified Passive House in the San Juans, and the fourth in Washington State. The home was built for $330 per square foot, while construction costs for residential projects in the San Juan market often exceed $600 per square foot. Passive House measures did not increase this projects’ cost of construction.
The clients are retired teachers, and desired a low-maintenance, cost-effective, energy-efficient house in which they could age in place; a restful shelter from clutter, stress and over-stimulation. The circular floor plan centers on the prefabricated pod. Radiating from the pod, cabinetry and a minimum of walls defines functions, with a series of sliding and concealable doors providing flexible privacy to the peripheral spaces. The interior palette consists of wind fallen light maple floors, locally made FSC certified cabinets, stainless steel hardware and neutral tiles in black, gray and white. The exterior materials are painted concrete fiberboard lap siding, Ipe wood slats and galvanized metal. The home sits in stunning contrast to its natural environment with no formal landscaping.
Photo Credit: Art Gray
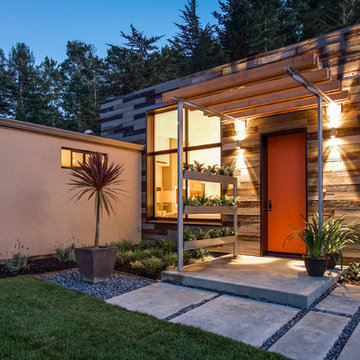
photography by Bob Morris
Kleine, Einstöckige Moderne Holzfassade Haus mit beiger Fassadenfarbe und Flachdach in San Francisco
Kleine, Einstöckige Moderne Holzfassade Haus mit beiger Fassadenfarbe und Flachdach in San Francisco
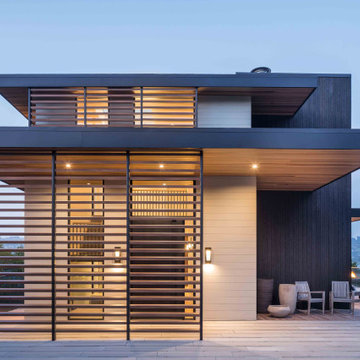
From SinglePoint Design Build: “This project consisted of a full exterior removal and replacement of the siding, windows, doors, and roof. In so, the Architects OXB Studio, re-imagined the look of the home by changing the siding materials, creating privacy for the clients at their front entry, and making the expansive decks more usable. We added some beautiful cedar ceiling cladding on the interior as well as a full home solar with Tesla batteries. The Shou-sugi-ban siding is our favorite detail.
While the modern details were extremely important, waterproofing this home was of upmost importance given its proximity to the San Francisco Bay and the winds in this location. We used top of the line waterproofing professionals, consultants, techniques, and materials throughout this project. This project was also unique because the interior of the home was mostly finished so we had to build scaffolding with shrink wrap plastic around the entire 4 story home prior to pulling off all the exterior finishes.
We are extremely proud of how this project came out!”
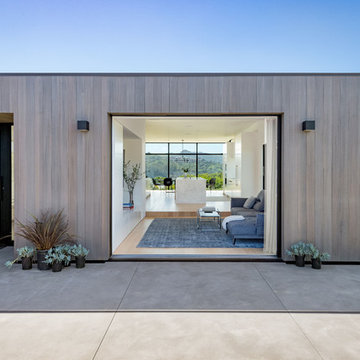
Exterior front of house with pocketing glass doors and concrete paver walkway to backyard. Photos by Bart Edson.
Mittelgroßes, Einstöckiges Modernes Haus mit grauer Fassadenfarbe, Flachdach und Blechdach in San Francisco
Mittelgroßes, Einstöckiges Modernes Haus mit grauer Fassadenfarbe, Flachdach und Blechdach in San Francisco
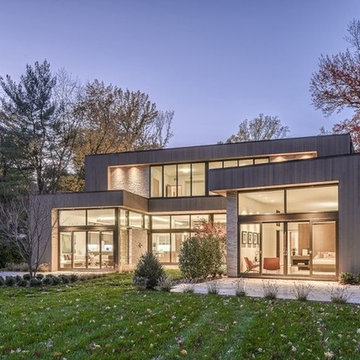
Mittelgroßes, Zweistöckiges Modernes Haus mit grauer Fassadenfarbe und Flachdach in New York
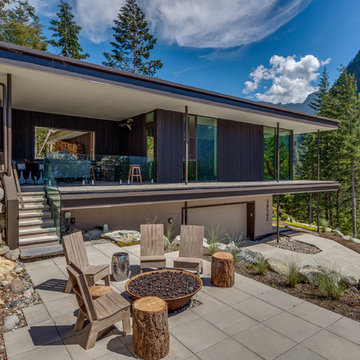
• End of Cul-de-Sac home nestled into woods, rock for secluded cabin feel in urban setting
• Moss covered rock protected during construction embraces outdoor living
• Design/orientation captures amazing views of The Chief and Howe Sound,
• Xeriscape drought tolerant indigenous water wise plantings
• Passive solar design
• Black cedar vertical 2x2 siding, white washed cedar soffits colour matched to interior ceilings, stucco accents at entry
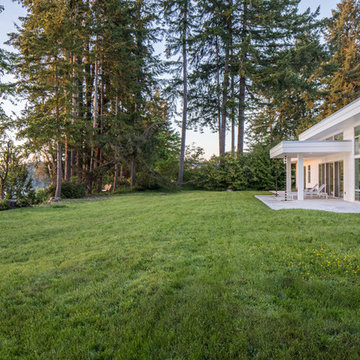
This home, influenced by mid-century modern aesthetics, comfortably nestles into its Pacific Northwest site while welcoming the light and reveling in its waterfront views.
Photos by: Poppi Photography
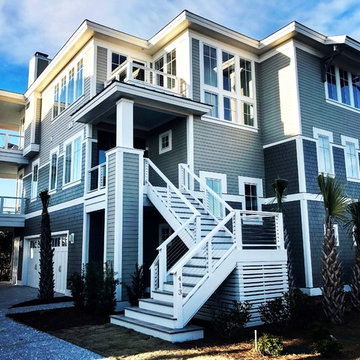
Dreistöckiges, Großes Maritimes Haus mit grauer Fassadenfarbe und Flachdach in Wilmington
Holzfassade Häuser mit Flachdach Ideen und Design
9
