Industrial Eingang mit braunem Boden Ideen und Design
Suche verfeinern:
Budget
Sortieren nach:Heute beliebt
81 – 100 von 201 Fotos
1 von 3
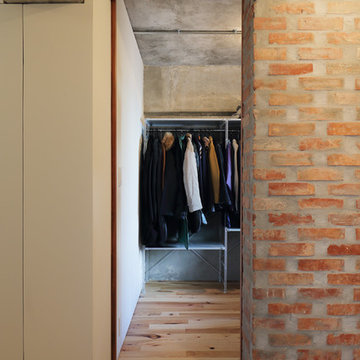
浦和の家 Photo by 中村絵写真事務所
Kleiner Industrial Eingang mit Korridor, grauer Wandfarbe, braunem Holzboden, Einzeltür, weißer Haustür und braunem Boden in Tokio
Kleiner Industrial Eingang mit Korridor, grauer Wandfarbe, braunem Holzboden, Einzeltür, weißer Haustür und braunem Boden in Tokio
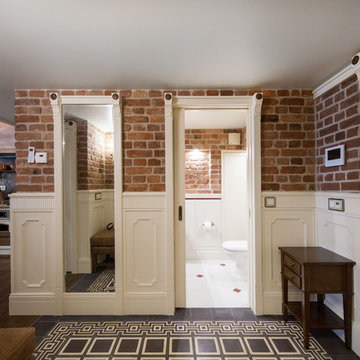
фотограф Лена Грусицкая
Kleiner Industrial Eingang mit Korridor, weißer Wandfarbe, Keramikboden, Einzeltür, weißer Haustür und braunem Boden in Moskau
Kleiner Industrial Eingang mit Korridor, weißer Wandfarbe, Keramikboden, Einzeltür, weißer Haustür und braunem Boden in Moskau
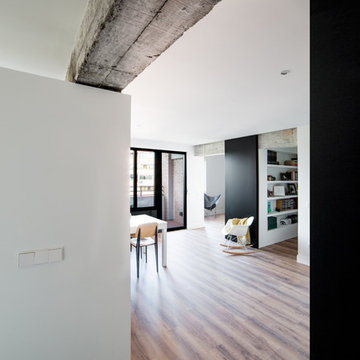
La vista desde la entrada es una diagonal muy atractiva y luminosa de la vivienda, que nos deja una sensación de amplitud. Localizamos al fondo de la perspectiva el estudio y, a su derecha, un paso hacia las habitaciones. El plano negro que vemos al fondo está formado por dos paneles que deslizan por delante de la viga de hormigón, de forma que podemos cerrar bien la habitación de invitados, o bien el paso de la derecha.
Davide Curatola Soprana
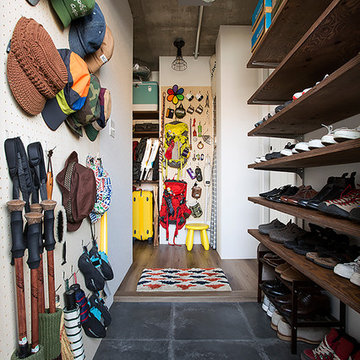
玄関ドアを開けると左側には帽子、右側には靴が整然と並びます。
よくみると奥にはアウトドアグッズが。
もともと「アウトドアグッズの収納のため、玄関から土間を広くとりたい」とご希望されていたお施主様。
残念ながら、この物件では水回りが玄関から切り離せないため、土間をつくることができませんでした。
しかし、玄関を広く取れなくても、賢い収納術でむしろ素敵に収納されています。
有孔ボードを利用して、帽子やバッグなどを壁掛けにしてしまうことで、壁一面を見せる収納にしてしまっています。
また、シューズラックやアウトドアグッズの収納としては、可動棚(高さを変えられる造作棚)を設置し、
収納家具を増やさないことで、スペースを有効活用しています。
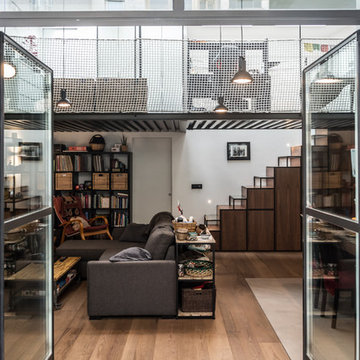
MARCO FRULLO
Mittelgroßer Industrial Eingang mit weißer Wandfarbe, braunem Holzboden und braunem Boden in Turin
Mittelgroßer Industrial Eingang mit weißer Wandfarbe, braunem Holzboden und braunem Boden in Turin
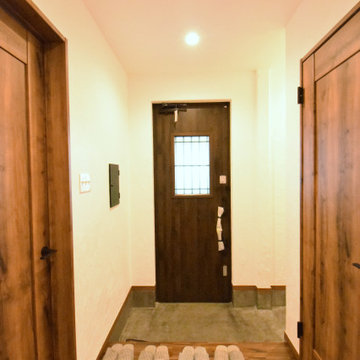
Großer Industrial Eingang mit Korridor, weißer Wandfarbe, dunklem Holzboden, Einzeltür, dunkler Holzhaustür und braunem Boden in Tokio Peripherie
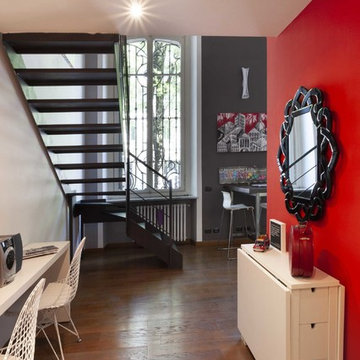
Tommaso Buzzi
Geräumiges Industrial Foyer mit roter Wandfarbe, dunklem Holzboden und braunem Boden in Turin
Geräumiges Industrial Foyer mit roter Wandfarbe, dunklem Holzboden und braunem Boden in Turin
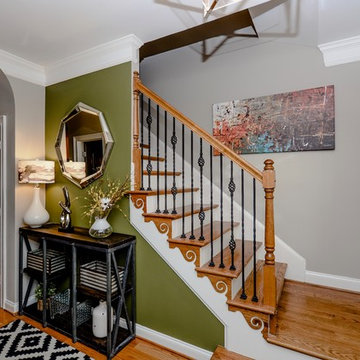
Revealing Homes
Sherwin Williams
Kleines Industrial Foyer mit grauer Wandfarbe, braunem Holzboden, Einzeltür, grauer Haustür und braunem Boden in Sonstige
Kleines Industrial Foyer mit grauer Wandfarbe, braunem Holzboden, Einzeltür, grauer Haustür und braunem Boden in Sonstige
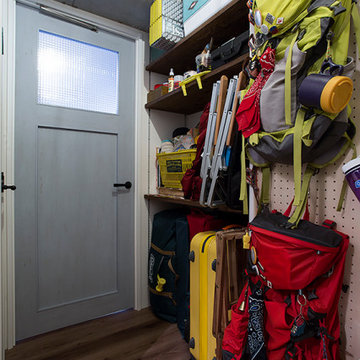
玄関ドアを開けると左側には帽子、右側には靴が整然と並びます。 よくみると奥にはアウトドアグッズが。 もともと「アウトドアグッズの収納のため、玄関から土間を広くとりたい」とご希望されていたお施主様。 残念ながら、この物件では水回りが玄関から切り離せないため、土間をつくることができませんでした。 しかし、玄関を広く取れなくても、賢い収納術でむしろ素敵に収納されています。 有孔ボードを利用して、帽子やバッグなどを壁掛けにしてしまうことで、壁一面を見せる収納にしてしまっています。 また、シューズラックやアウトドアグッズの収納としては、可動棚(高さを変えられる造作棚)を設置し、 収納家具を増やさないことで、スペースを有効活用しています。
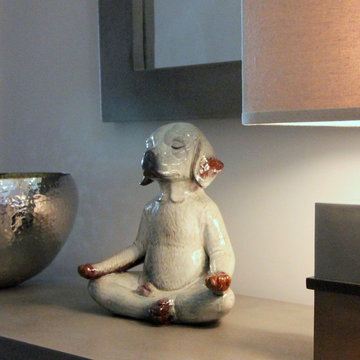
Industrial chic, neutrals, comfortable, warm and welcoming for friends and family and loyal pet dog. Custom made hardwood dining table, baby grand piano, linen drapery panels, fabulous graphic art, custom upholstered chairs, fine bed linens, funky accessories, accents of gold, bronze and silver. All make for an eclectic, classic, timeless, downtown loft home for a professional bachelor who loves music, dogs, and living in the city.
Interior Design & Photo ©Suzanne MacCrone Rogers
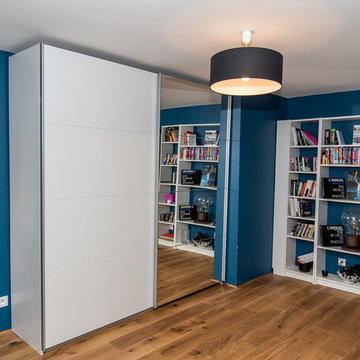
Industrial Foyer mit blauer Wandfarbe, hellem Holzboden, Einzeltür und braunem Boden in Paris
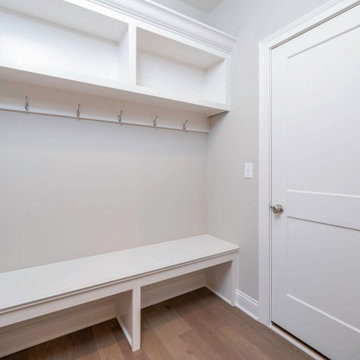
Industrial Eingang mit Stauraum, beiger Wandfarbe, braunem Holzboden und braunem Boden in Huntington
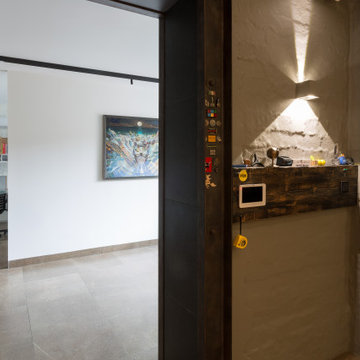
Kleiner Industrial Eingang mit grauer Wandfarbe, Einzeltür, schwarzer Haustür und braunem Boden in Sonstige
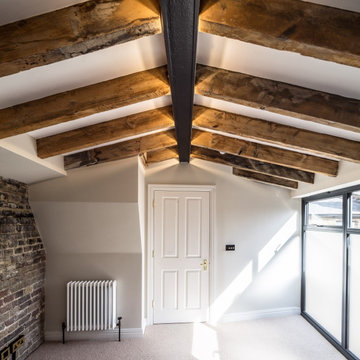
Brandler London were employed to carry out the conversion of an old hop warehouse in Southwark Bridge Road. The works involved a complete demolition of the interior with removal of unstable floors, roof and additional structural support being installed. The structural works included the installation of new structural floors, including an additional one, and new staircases of various types throughout. A new roof was also installed to the structure. The project also included the replacement of all existing MEP (mechanical, electrical & plumbing), fire detection and alarm systems and IT installations. New boiler and heating systems were installed as well as electrical cabling, mains distribution and sub-distribution boards throughout. The fit out decorative flooring, ceilings, walls and lighting as well as complete decoration throughout. The existing windows were kept in place but were repaired and renovated prior to the installation of an additional double glazing system behind them. A roof garden complete with decking and a glass and steel balustrade system and including planting, a hot tub and furniture. The project was completed within nine months from the commencement of works on site.
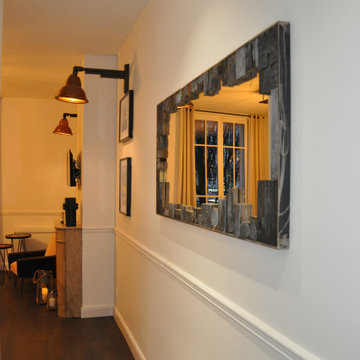
Kleiner Industrial Eingang mit Korridor, weißer Wandfarbe, dunklem Holzboden, Einzeltür, weißer Haustür und braunem Boden in Reims
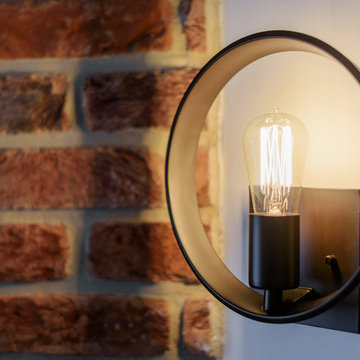
Денис Кичатов
Mittelgroßes Industrial Foyer mit weißer Wandfarbe, braunem Holzboden, Drehtür, weißer Haustür und braunem Boden in Sonstige
Mittelgroßes Industrial Foyer mit weißer Wandfarbe, braunem Holzboden, Drehtür, weißer Haustür und braunem Boden in Sonstige
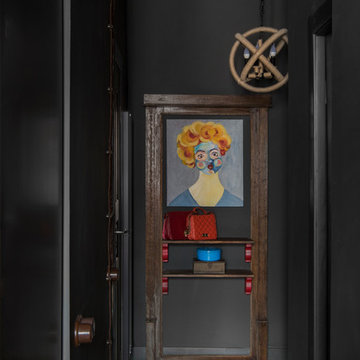
Архитектор, дизайнер, декоратор - Турченко Наталия
Фотограф - Мелекесцева Ольга
Mittelgroßer Industrial Eingang mit Korridor, schwarzer Wandfarbe, Laminat, Einzeltür, roter Haustür und braunem Boden in Moskau
Mittelgroßer Industrial Eingang mit Korridor, schwarzer Wandfarbe, Laminat, Einzeltür, roter Haustür und braunem Boden in Moskau
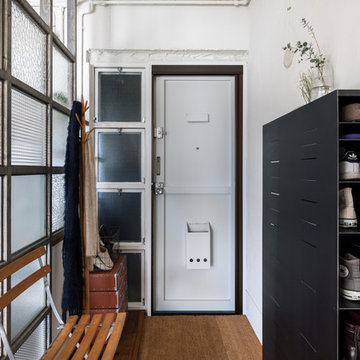
一戸建て、マンションを問わず中古住宅のうち良質なストックを見極め、将来に渡って長く愛される家へとリノベーション。デザイン面だけでなく耐震や断熱など構造・性能の補強もしっかりと行なっています。
Photo by 東涌宏和/東涌写真事務所
Industrial Eingang mit Korridor, weißer Wandfarbe, braunem Holzboden, Einzeltür, weißer Haustür und braunem Boden in Sonstige
Industrial Eingang mit Korridor, weißer Wandfarbe, braunem Holzboden, Einzeltür, weißer Haustür und braunem Boden in Sonstige
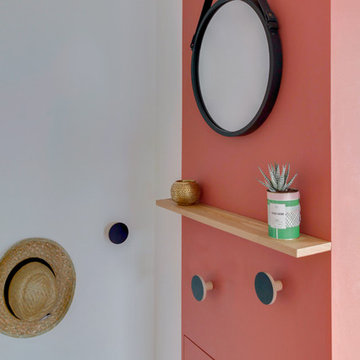
Mittelgroßes Industrial Foyer mit weißer Wandfarbe, hellem Holzboden, Einzeltür und braunem Boden in Paris
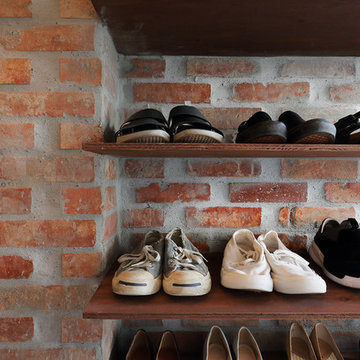
浦和の家 Photo by 中村絵写真事務所
Kleiner Industrial Eingang mit Korridor, brauner Wandfarbe, braunem Holzboden, Einzeltür, weißer Haustür und braunem Boden in Sonstige
Kleiner Industrial Eingang mit Korridor, brauner Wandfarbe, braunem Holzboden, Einzeltür, weißer Haustür und braunem Boden in Sonstige
Industrial Eingang mit braunem Boden Ideen und Design
5