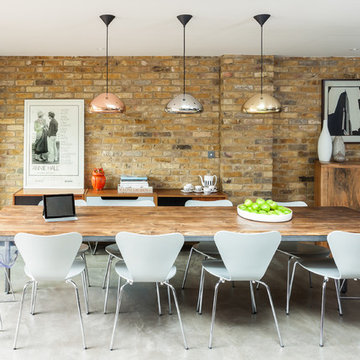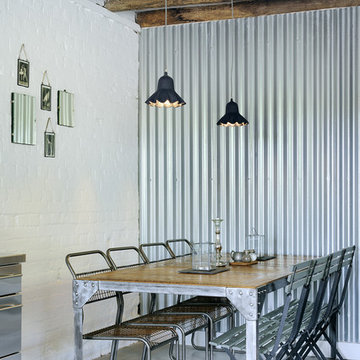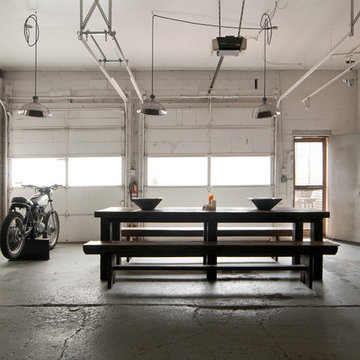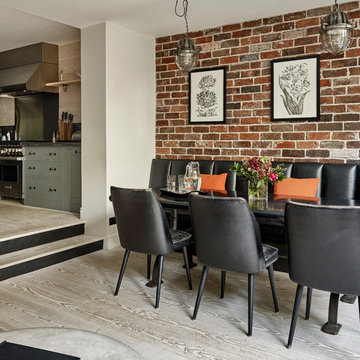Industrial Esszimmer mit weißer Wandfarbe Ideen und Design
Suche verfeinern:
Budget
Sortieren nach:Heute beliebt
101 – 120 von 1.626 Fotos
1 von 3
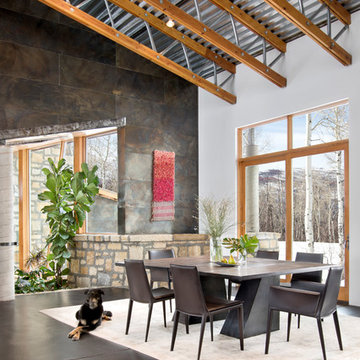
Dining Room with custom table and the best dog ever.
Gibeon Photo
Offenes, Großes Industrial Esszimmer mit weißer Wandfarbe, Betonboden und braunem Boden in Denver
Offenes, Großes Industrial Esszimmer mit weißer Wandfarbe, Betonboden und braunem Boden in Denver
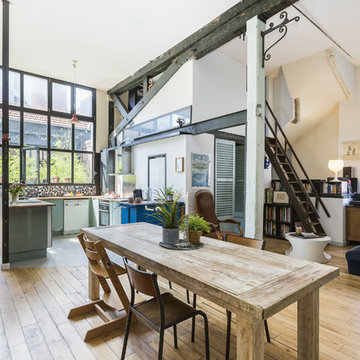
Mathieu Fiol
Industrial Esszimmer ohne Kamin mit weißer Wandfarbe und hellem Holzboden in Sonstige
Industrial Esszimmer ohne Kamin mit weißer Wandfarbe und hellem Holzboden in Sonstige
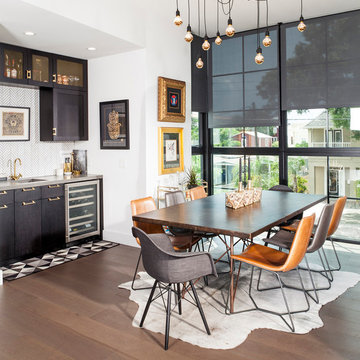
Industrial Esszimmer ohne Kamin mit weißer Wandfarbe und braunem Holzboden in Tampa

Jill Greer
Offenes Industrial Esszimmer mit weißer Wandfarbe, braunem Holzboden, Tunnelkamin und gefliester Kaminumrandung in Minneapolis
Offenes Industrial Esszimmer mit weißer Wandfarbe, braunem Holzboden, Tunnelkamin und gefliester Kaminumrandung in Minneapolis
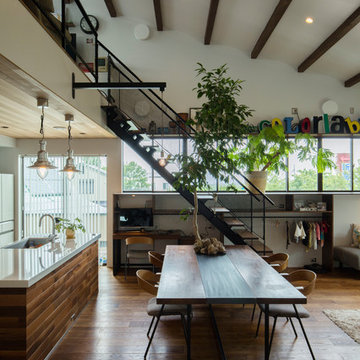
Offenes, Großes Industrial Esszimmer mit weißer Wandfarbe, dunklem Holzboden und braunem Boden in Sonstige

Offenes, Großes Industrial Esszimmer mit weißer Wandfarbe, Keramikboden, Kaminofen und Kaminumrandung aus Metall in Paris
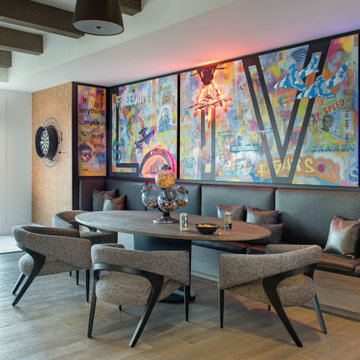
Großes Industrial Esszimmer mit weißer Wandfarbe, hellem Holzboden, braunem Boden und freigelegten Dachbalken in Sonstige
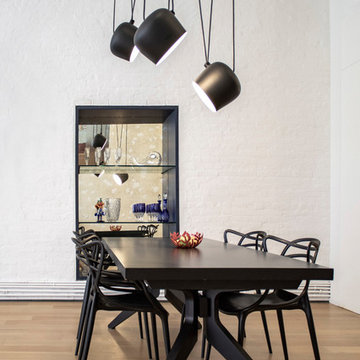
photos by Pedro Marti
This large light-filled open loft in the Tribeca neighborhood of New York City was purchased by a growing family to make into their family home. The loft, previously a lighting showroom, had been converted for residential use with the standard amenities but was entirely open and therefore needed to be reconfigured. One of the best attributes of this particular loft is its extremely large windows situated on all four sides due to the locations of neighboring buildings. This unusual condition allowed much of the rear of the space to be divided into 3 bedrooms/3 bathrooms, all of which had ample windows. The kitchen and the utilities were moved to the center of the space as they did not require as much natural lighting, leaving the entire front of the loft as an open dining/living area. The overall space was given a more modern feel while emphasizing it’s industrial character. The original tin ceiling was preserved throughout the loft with all new lighting run in orderly conduit beneath it, much of which is exposed light bulbs. In a play on the ceiling material the main wall opposite the kitchen was clad in unfinished, distressed tin panels creating a focal point in the home. Traditional baseboards and door casings were thrown out in lieu of blackened steel angle throughout the loft. Blackened steel was also used in combination with glass panels to create an enclosure for the office at the end of the main corridor; this allowed the light from the large window in the office to pass though while creating a private yet open space to work. The master suite features a large open bath with a sculptural freestanding tub all clad in a serene beige tile that has the feel of concrete. The kids bath is a fun play of large cobalt blue hexagon tile on the floor and rear wall of the tub juxtaposed with a bright white subway tile on the remaining walls. The kitchen features a long wall of floor to ceiling white and navy cabinetry with an adjacent 15 foot island of which half is a table for casual dining. Other interesting features of the loft are the industrial ladder up to the small elevated play area in the living room, the navy cabinetry and antique mirror clad dining niche, and the wallpapered powder room with antique mirror and blackened steel accessories.
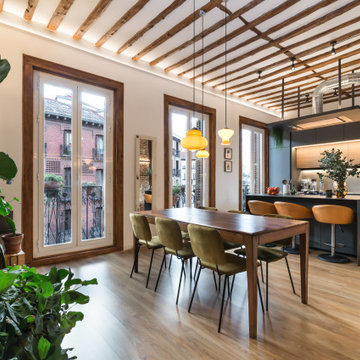
Offenes Industrial Esszimmer mit weißer Wandfarbe, braunem Holzboden, braunem Boden und freigelegten Dachbalken in Madrid
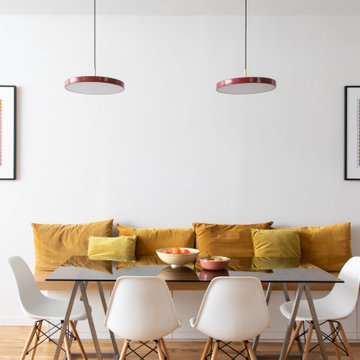
Mittelgroßes Industrial Esszimmer mit weißer Wandfarbe, hellem Holzboden, Kamin, Kaminumrandung aus Backstein und braunem Boden in Paris
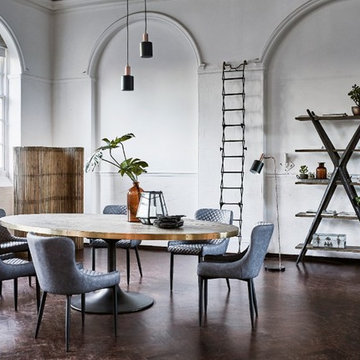
Channeling warehouse chic, this look demonstrates the beauty of industrial design. Heavy framework features throughout, typified by striking dining sets. Demonstrating the impact of the mechanical age, this iconic theme fuses the hard nature of metalwork with softer tactile furnishings.
Leather quilting adds a subtle aviation theme to the space, creating instant intrigue.
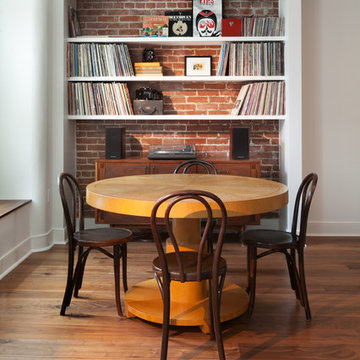
Mittelgroße Industrial Wohnküche ohne Kamin mit weißer Wandfarbe und braunem Holzboden in Washington, D.C.
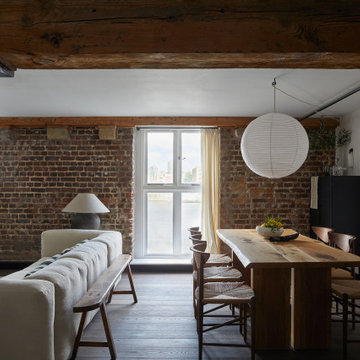
Offenes Industrial Esszimmer mit weißer Wandfarbe, dunklem Holzboden, braunem Boden und Ziegelwänden in London
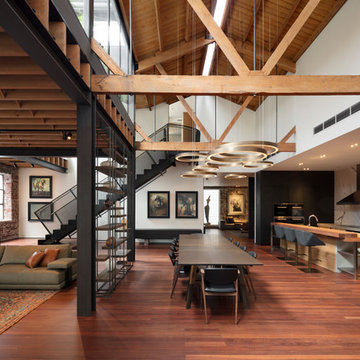
Dianna Snape
Offenes, Großes Industrial Esszimmer mit weißer Wandfarbe, braunem Holzboden und braunem Boden in Melbourne
Offenes, Großes Industrial Esszimmer mit weißer Wandfarbe, braunem Holzboden und braunem Boden in Melbourne
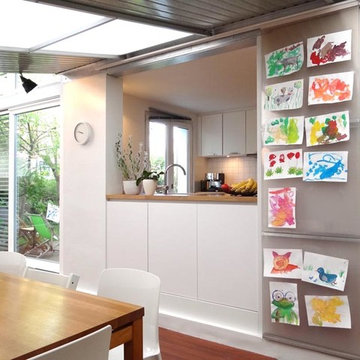
Offenes, Mittelgroßes Industrial Esszimmer ohne Kamin mit weißer Wandfarbe und braunem Holzboden in Straßburg
Industrial Esszimmer mit weißer Wandfarbe Ideen und Design
6
