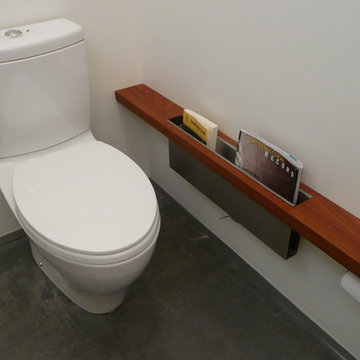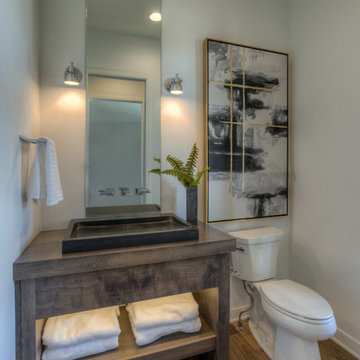Industrial Gästetoilette Ideen und Design
Suche verfeinern:
Budget
Sortieren nach:Heute beliebt
181 – 200 von 2.773 Fotos
1 von 2
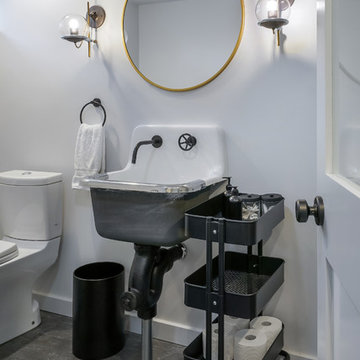
L+M's ADU is a basement converted to an accessory dwelling unit (ADU) with exterior & main level access, wet bar, living space with movie center & ethanol fireplace, office divided by custom steel & glass "window" grid, guest bathroom, & guest bedroom. Along with an efficient & versatile layout, we were able to get playful with the design, reflecting the whimsical personalties of the home owners.
credits
design: Matthew O. Daby - m.o.daby design
interior design: Angela Mechaley - m.o.daby design
construction: Hammish Murray Construction
custom steel fabricator: Flux Design
reclaimed wood resource: Viridian Wood
photography: Darius Kuzmickas - KuDa Photography
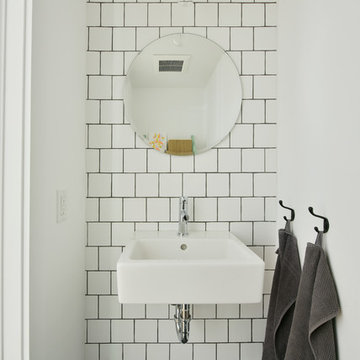
Previously renovated with a two-story addition in the 80’s, the home’s square footage had been increased, but the current homeowners struggled to integrate the old with the new.
An oversized fireplace and awkward jogged walls added to the challenges on the main floor, along with dated finishes. While on the second floor, a poorly configured layout was not functional for this expanding family.
From the front entrance, we can see the fireplace was removed between the living room and dining rooms, creating greater sight lines and allowing for more traditional archways between rooms.
At the back of the home, we created a new mudroom area, and updated the kitchen with custom two-tone millwork, countertops and finishes. These main floor changes work together to create a home more reflective of the homeowners’ tastes.
On the second floor, the master suite was relocated and now features a beautiful custom ensuite, walk-in closet and convenient adjacency to the new laundry room.
Gordon King Photography
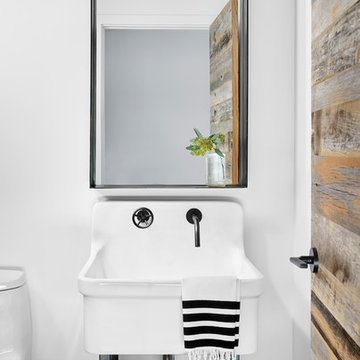
This modern home exudes rural bliss, but its sleek interiors, awash in black slate, plaster, shou sugi ban, reclaimed wood and raw steel, supply a modicum of urbanity.
Finden Sie den richtigen Experten für Ihr Projekt

Bath remodel with custom stone pedestal sink with Waterworks fixture. Reclaimed wood paneled wall with reclaimed antique Italian street lamp as pendant. Photography by Manolo Langis
Located steps away from the beach, the client engaged us to transform a blank industrial loft space to a warm inviting space that pays respect to its industrial heritage. We use anchored large open space with a sixteen foot conversation island that was constructed out of reclaimed logs and plumbing pipes. The island itself is divided up into areas for eating, drinking, and reading. Bringing this theme into the bedroom, the bed was constructed out of 12x12 reclaimed logs anchored by two bent steel plates for side tables.

Bagno intimo e accogliente con mattone a vista e lavandino in stile etnico
Kleine Industrial Gästetoilette mit Schrankfronten im Shaker-Stil, hellen Holzschränken, Wandtoilette mit Spülkasten, orangen Fliesen, Terrakottafliesen, oranger Wandfarbe, Terrakottaboden, Aufsatzwaschbecken, Waschtisch aus Holz, orangem Boden, brauner Waschtischplatte, Holzdecke und Wandpaneelen in Mailand
Kleine Industrial Gästetoilette mit Schrankfronten im Shaker-Stil, hellen Holzschränken, Wandtoilette mit Spülkasten, orangen Fliesen, Terrakottafliesen, oranger Wandfarbe, Terrakottaboden, Aufsatzwaschbecken, Waschtisch aus Holz, orangem Boden, brauner Waschtischplatte, Holzdecke und Wandpaneelen in Mailand

Mittelgroße Industrial Gästetoilette mit offenen Schränken, hellbraunen Holzschränken, blauen Fliesen und brauner Waschtischplatte in Osaka
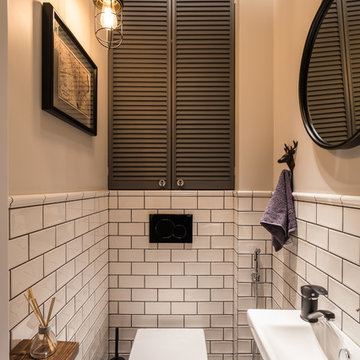
Максим Максимов
Industrial Gästetoilette mit Wandtoilette, weißen Fliesen, beiger Wandfarbe, Wandwaschbecken und grauem Boden in Sankt Petersburg
Industrial Gästetoilette mit Wandtoilette, weißen Fliesen, beiger Wandfarbe, Wandwaschbecken und grauem Boden in Sankt Petersburg
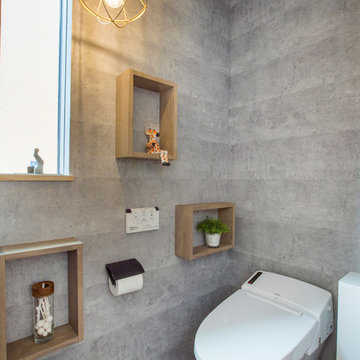
ランダムに配置された飾り棚が楽しいトイレ。巾木をなくし、スッキリとした印象に仕上げました。
Industrial Gästetoilette mit grauer Wandfarbe und grauem Boden in Nagoya
Industrial Gästetoilette mit grauer Wandfarbe und grauem Boden in Nagoya
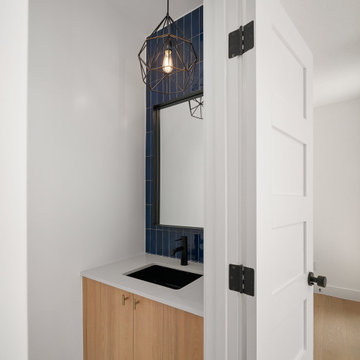
Kleine Industrial Gästetoilette mit flächenbündigen Schrankfronten, hellen Holzschränken, Wandtoilette mit Spülkasten, blauen Fliesen, Porzellanfliesen, weißer Wandfarbe, hellem Holzboden, Unterbauwaschbecken, Quarzwerkstein-Waschtisch, braunem Boden, weißer Waschtischplatte und schwebendem Waschtisch in Denver
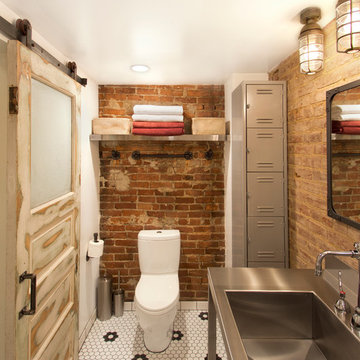
Industrial Gästetoilette mit Edelstahl-Waschbecken/Waschtisch, Wandtoilette mit Spülkasten, Mosaik-Bodenfliesen, integriertem Waschbecken und schwarz-weißen Fliesen in Washington, D.C.
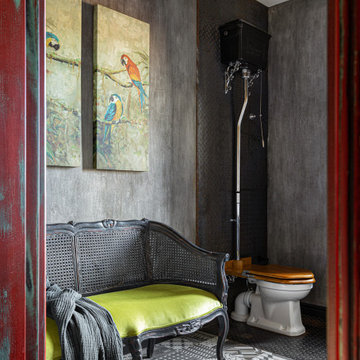
Mittelgroße Industrial Gästetoilette mit Wandtoilette mit Spülkasten, grauen Fliesen, grauer Wandfarbe, Porzellan-Bodenfliesen, Waschtischkonsole, grauem Boden, weißer Waschtischplatte, freistehendem Waschtisch, eingelassener Decke und Wandpaneelen in Moskau
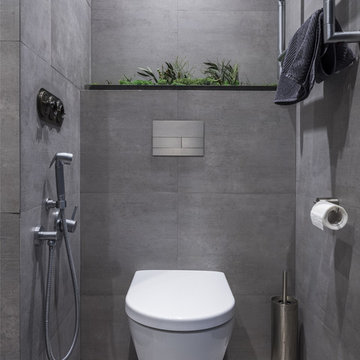
Фотограф Дина Александрова, Стилист Александра Панькова
Industrial Gästetoilette mit Wandtoilette, grauen Fliesen und grauem Boden in Moskau
Industrial Gästetoilette mit Wandtoilette, grauen Fliesen und grauem Boden in Moskau
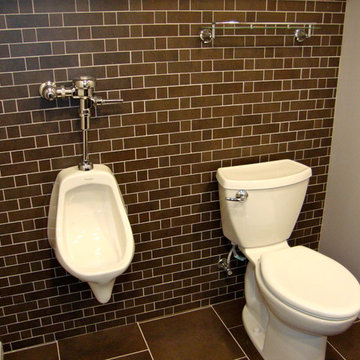
Absolute Construction And Remodeling
Mittelgroße Industrial Gästetoilette mit Urinal, Schrankfronten mit vertiefter Füllung, braunen Schränken, grauer Wandfarbe, Porzellan-Bodenfliesen, Unterbauwaschbecken, Granit-Waschbecken/Waschtisch und braunem Boden in Sonstige
Mittelgroße Industrial Gästetoilette mit Urinal, Schrankfronten mit vertiefter Füllung, braunen Schränken, grauer Wandfarbe, Porzellan-Bodenfliesen, Unterbauwaschbecken, Granit-Waschbecken/Waschtisch und braunem Boden in Sonstige
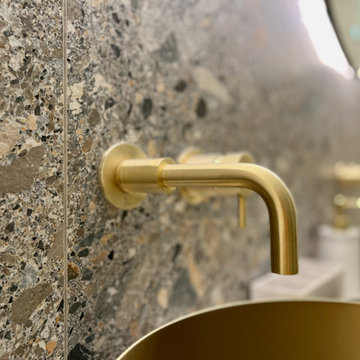
Eclectic industrial shower bathroom with large crittall walk-in shower, black shower tray, brushed brass taps, double basin unit in black with brushed brass basins, round illuminated mirrors, wall-hung toilet, terrazzo porcelain tiles with herringbone tiles and wood panelling.

Kleine Industrial Gästetoilette mit flächenbündigen Schrankfronten, hellbraunen Holzschränken, Toilette mit Aufsatzspülkasten, farbigen Fliesen, Porzellanfliesen, weißer Wandfarbe, Vinylboden, Aufsatzwaschbecken, Quarzit-Waschtisch, braunem Boden und grauer Waschtischplatte in Las Vegas
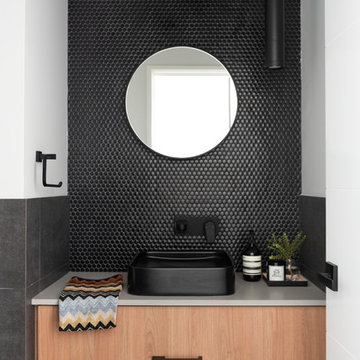
Industrial Gästetoilette mit hellbraunen Holzschränken, schwarzen Fliesen, Mosaikfliesen, Zementfliesen für Boden, Aufsatzwaschbecken, Quarzwerkstein-Waschtisch, schwarzem Boden und grauer Waschtischplatte in Perth
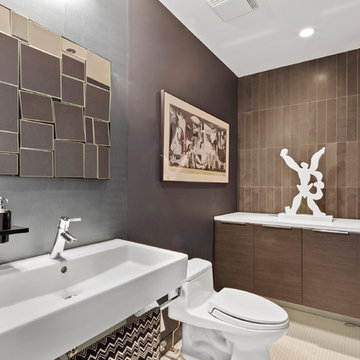
Industrial Gästetoilette mit flächenbündigen Schrankfronten, dunklen Holzschränken, Toilette mit Aufsatzspülkasten, braunen Fliesen, brauner Wandfarbe, Wandwaschbecken, weißem Boden und weißer Waschtischplatte in Chicago
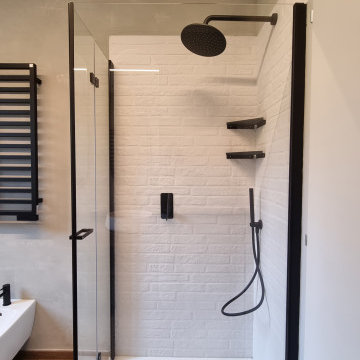
I mattoni hanno sempre un grande fascino, dando un effetto stile loft newyorkese.
Con questa soluzione, ci siamo posti l‘obbiettivo di rendere più accogliente e personale uno spazio che spesso viene un po’ trascurato rispetto ad altri ambienti della casa.
I colori chiari dei mattoncini e delle pareti, accostati al pavimento in gres effetto legno, danno sicuramente una sensazione di maggiore grandezza dell’ambiente.
Il contrasto con accessori neri e mattoncini bianchi, volutamente scelto, per creare dei contrasti che potessero mettere in risalto i dettagli.
Industrial Gästetoilette Ideen und Design
10
