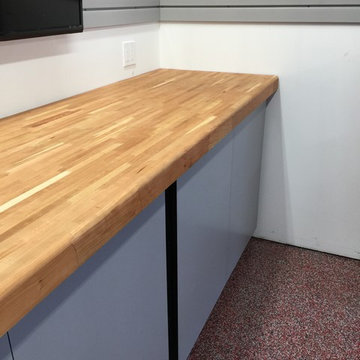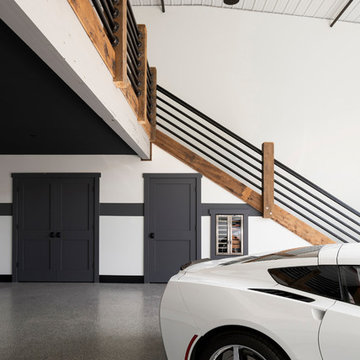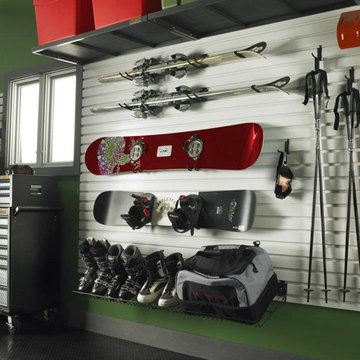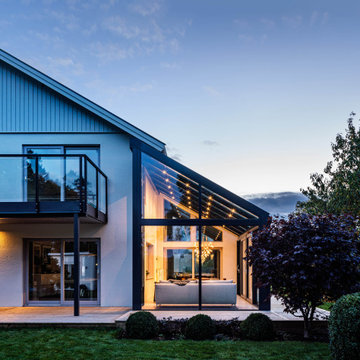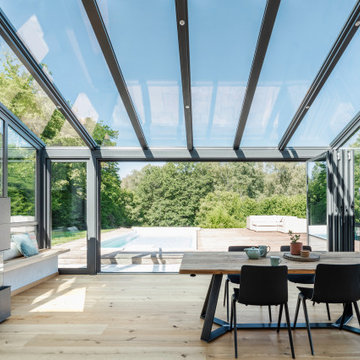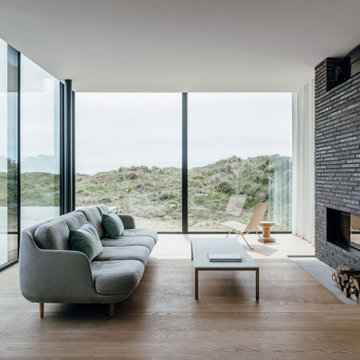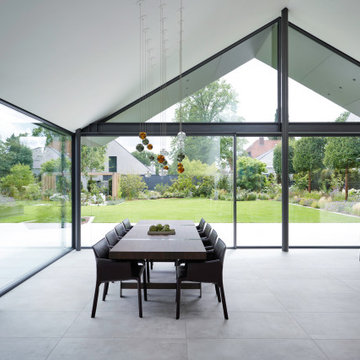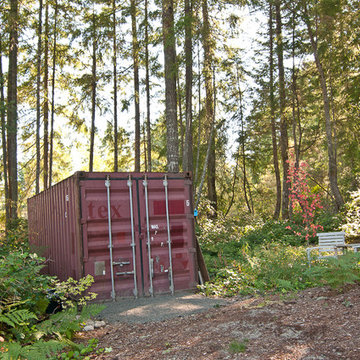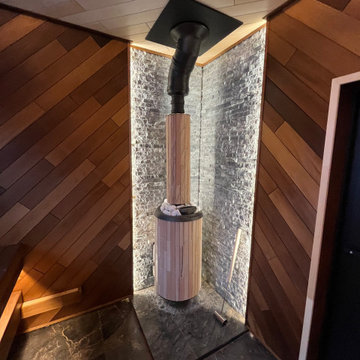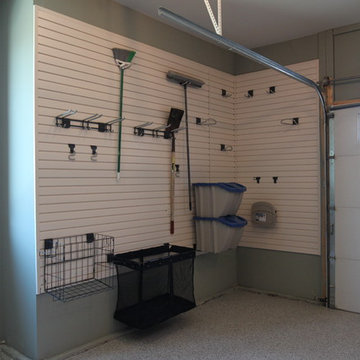Industrial Garage und Gartenhaus Ideen und Design
Suche verfeinern:
Budget
Sortieren nach:Heute beliebt
21 – 40 von 2.855 Fotos
1 von 2
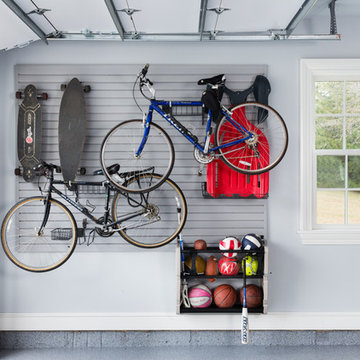
The Homeowner’s goal for this garage was to keep it simple, balanced and totally organized.
The cabinets are finished in Hammered Silver Melamine and have decorative Stainless Steel Bar Pulls.
The large cabinet unit has storage for 2 golf bags and other paraphernalia for the sport.
All exposed edges of doors and drawers are finished in black to compliment the Black Linex counter top and adjustable matte aluminum legs with black trim accent.
Gray slatwall was added above the counter to hold paper towels, baskets and a magnetic tool bar for functional appearance and use.
Additional grey framed slatwall was added to garage wall to store various sports equipment.
Designed by Donna Siben for Closet Organizing Systems

This garage just looks more organized with a epoxy coated floor. One day install
Kleine Industrial Anbaugarage als Arbeitsplatz, Studio oder Werkraum in Dallas
Kleine Industrial Anbaugarage als Arbeitsplatz, Studio oder Werkraum in Dallas
Finden Sie den richtigen Experten für Ihr Projekt
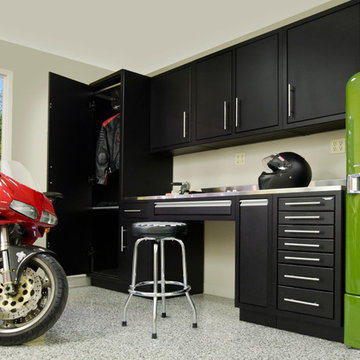
Photo by Stillson Studio
Großes Industrial Gartenhaus als Arbeitsplatz, Studio oder Werkraum in Sonstige
Großes Industrial Gartenhaus als Arbeitsplatz, Studio oder Werkraum in Sonstige
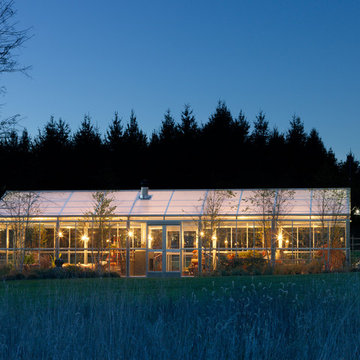
The greenhouse is alive with romantic lighting.
Industrial Gartenhaus in Philadelphia
Industrial Gartenhaus in Philadelphia
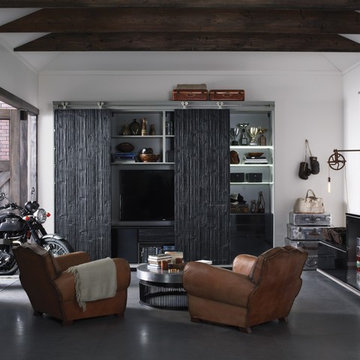
This man cave incorporates masculine design elements–and wine storage–to create a well-appointed retreat for the refined man.
Freistehendes, Großes Industrial Gartenhaus in Nashville
Freistehendes, Großes Industrial Gartenhaus in Nashville
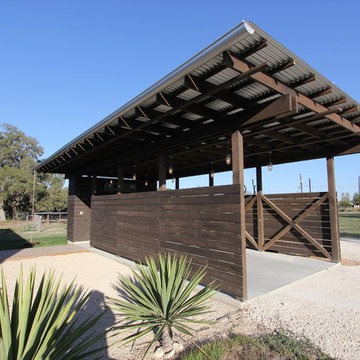
Constructed of dark-stained cedar, the carport was designed to contrast with the shiny metal house.
PHOTO: Ignacio Salas-Humara
Industrial Carport in Austin
Industrial Carport in Austin
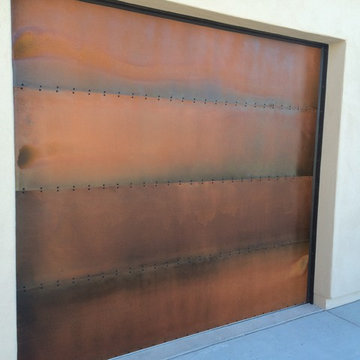
These custom garage doors are built with a steel cladding that has had a chemical patina applied. They are then sealed with a clear coating. Makes for a unique rustic garage door design.
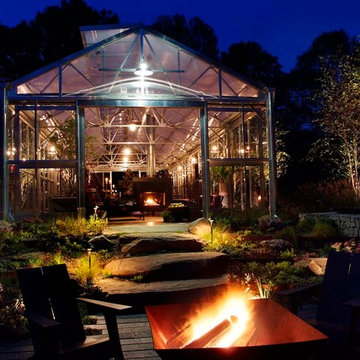
The custom-made fire pit acts a center piece for the recycled composite railroad tie patio.
Top Kat Photo
Industrial Gartenhaus in Philadelphia
Industrial Gartenhaus in Philadelphia
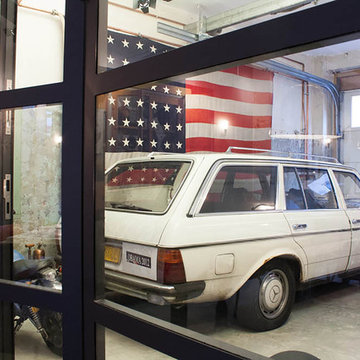
Photo: Louise de Miranda © 2014 Houzz
Design: Bricks Amsterdam
Industrial Garage in Amsterdam
Industrial Garage in Amsterdam
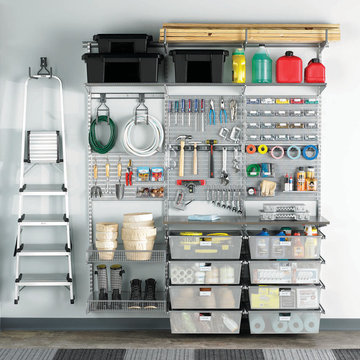
Create the ultimate work station in your garage with elfa utility®! In this solution, Ventilated Shelving stores seasonal items, while Shelf Baskets corral boots and planters. Utility Hooks hold hoses and a ladder, and smooth-gliding drawers hold everything from lightbulbs to motor oil. And our elfa utility Boards with Boxes, Hooks and Trays keeps all your tools and supplies handy!
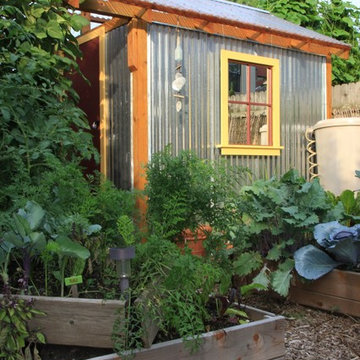
Industrial aesthetic exemplifies the historic Trenton industrial roots in the use of materials for this urban garden shed. The window (painted in colors of the main house) is a folly and includes mirror glass reflecting the surrounding greenery.
Photo by: andrewtuckerphotography.com
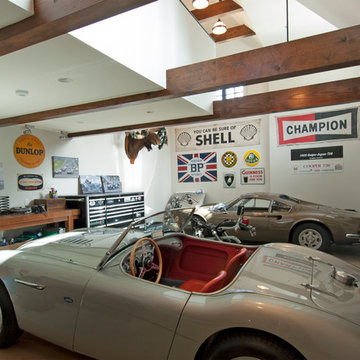
Lower level of garage building with loft space above.
Freistehende, Mittelgroße Industrial Garage als Arbeitsplatz, Studio oder Werkraum in New York
Freistehende, Mittelgroße Industrial Garage als Arbeitsplatz, Studio oder Werkraum in New York
Industrial Garage und Gartenhaus Ideen und Design
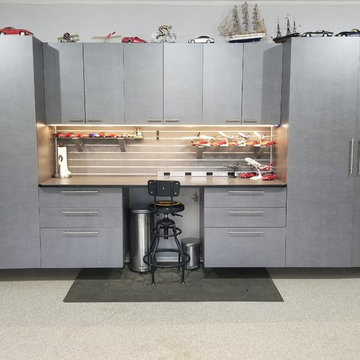
Große Industrial Anbaugarage als Arbeitsplatz, Studio oder Werkraum in Atlanta
2


