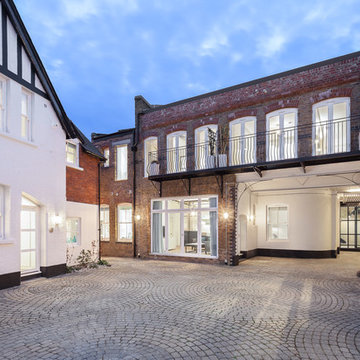Industrial Häuser mit Backsteinfassade Ideen und Design
Suche verfeinern:
Budget
Sortieren nach:Heute beliebt
41 – 60 von 314 Fotos
1 von 3

Gorgeously small rear extension to house artists den with pitched roof and bespoke hardwood industrial style window and french doors.
Internally finished with natural stone flooring, painted brick walls, industrial style wash basin, desk, shelves and sash windows to kitchen area.
Chris Snook
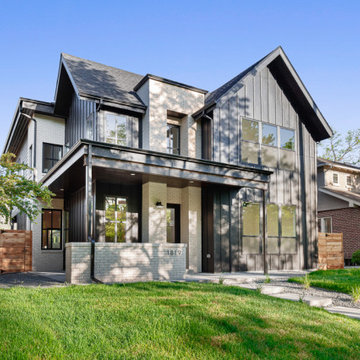
Zweistöckiges Industrial Einfamilienhaus mit Backsteinfassade, schwarzer Fassadenfarbe, schwarzem Dach und Wandpaneelen in Denver
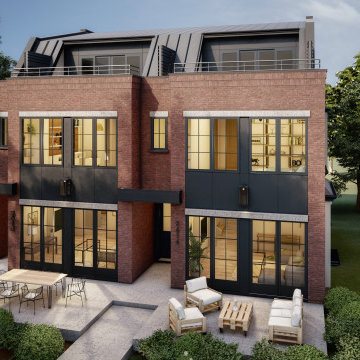
If you enjoy industrial architectural elements such as red brick, black metal, tall ceilings and floor-to-ceiling windows, you’ll love this Rideau Park multifamily residence. Rideau is nestled near the Elbow River. Its mature-tree-lined streets are filled with upscale homes, condos, and townhouses such as this one. Containing two spacious, natural-light-filled units, this Industrial-style townhouse has a great vibe and is a wonderful place to call home. Inside, you’ll find an open plan layout with a clean, sophisticated, and streamlined aesthetic. This beautiful home offers plenty of indoor and outdoor living space, including a large patio and rooftop access.
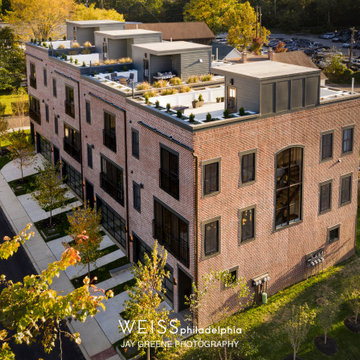
Exterior shot of Industrial chic townhome with rooftop deck.
Dreistöckiges Industrial Reihenhaus mit Backsteinfassade und Flachdach in Philadelphia
Dreistöckiges Industrial Reihenhaus mit Backsteinfassade und Flachdach in Philadelphia
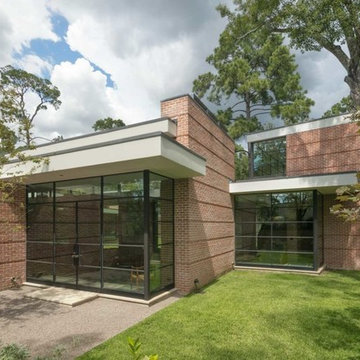
Mittelgroßes, Zweistöckiges Industrial Einfamilienhaus mit Backsteinfassade, beiger Fassadenfarbe und Flachdach in Houston
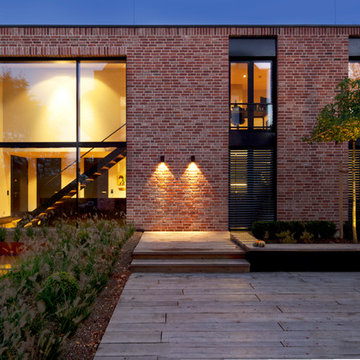
Mittelgroßes, Zweistöckiges Industrial Einfamilienhaus mit Backsteinfassade, bunter Fassadenfarbe und Flachdach in Dortmund
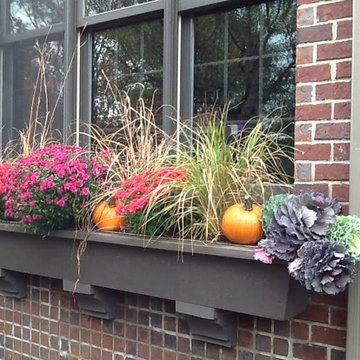
Mittelgroßes Industrial Haus mit Backsteinfassade und roter Fassadenfarbe in Phoenix
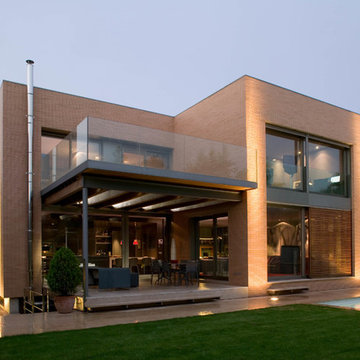
Mittelgroßes, Zweistöckiges Industrial Haus mit Backsteinfassade, brauner Fassadenfarbe und Flachdach in Barcelona
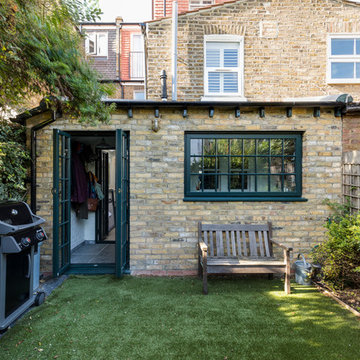
Gorgeously small rear extension to house artists den with pitched roof and bespoke hardwood industrial style window and french doors.
Internally finished with natural stone flooring, painted brick walls, industrial style wash basin, desk, shelves and sash windows to kitchen area.
Chris Snook
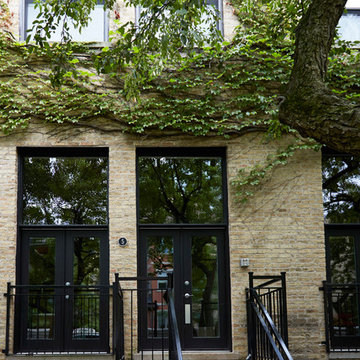
Dreistöckiges Industrial Haus mit Backsteinfassade, beiger Fassadenfarbe und Flachdach in Chicago
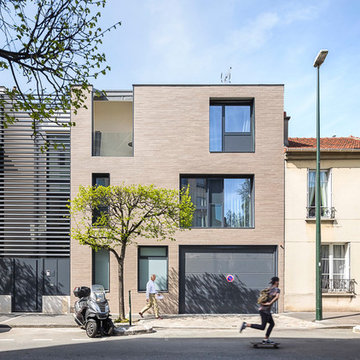
SERGIO GRAZIA
Dreistöckiges, Großes Industrial Reihenhaus mit brauner Fassadenfarbe, Flachdach und Backsteinfassade in Paris
Dreistöckiges, Großes Industrial Reihenhaus mit brauner Fassadenfarbe, Flachdach und Backsteinfassade in Paris
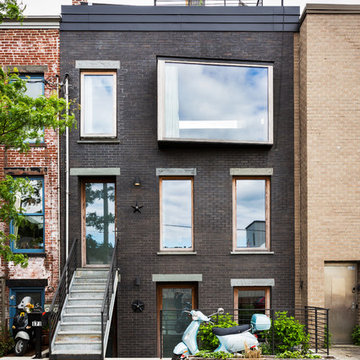
Gut renovation of 1880's townhouse. New vertical circulation and dramatic rooftop skylight bring light deep in to the middle of the house. A new stair to roof and roof deck complete the light-filled vertical volume. Programmatically, the house was flipped: private spaces and bedrooms are on lower floors, and the open plan Living Room, Dining Room, and Kitchen is located on the 3rd floor to take advantage of the high ceiling and beautiful views. A new oversized front window on 3rd floor provides stunning views across New York Harbor to Lower Manhattan.
The renovation also included many sustainable and resilient features, such as the mechanical systems were moved to the roof, radiant floor heating, triple glazed windows, reclaimed timber framing, and lots of daylighting.
All photos: Lesley Unruh http://www.unruhphoto.com/
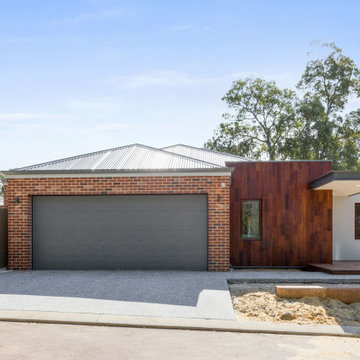
Einstöckiges Industrial Einfamilienhaus mit Backsteinfassade, Satteldach und Blechdach in Perth
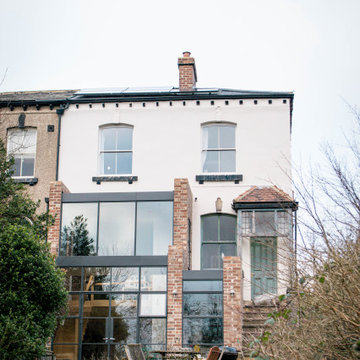
Two storey rear extension to a Victorian property that sits on a site with a large level change. The extension has a large double height space that connects the entrance and lounge areas to the Kitchen/Dining/Living and garden below. The space is filled with natural light due to the large expanses of crittall glazing, also allowing for amazing views over the landscape that falls away. Extension and house remodel by Butterfield Architecture Ltd.
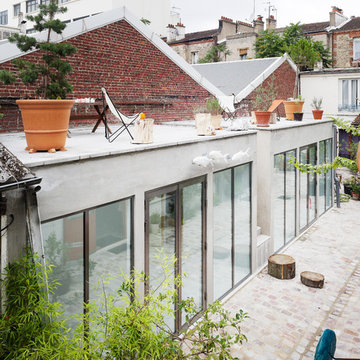
FREAKS / David Foessel
Mittelgroßes, Zweistöckiges Industrial Haus mit Backsteinfassade, grauer Fassadenfarbe und Flachdach in Paris
Mittelgroßes, Zweistöckiges Industrial Haus mit Backsteinfassade, grauer Fassadenfarbe und Flachdach in Paris
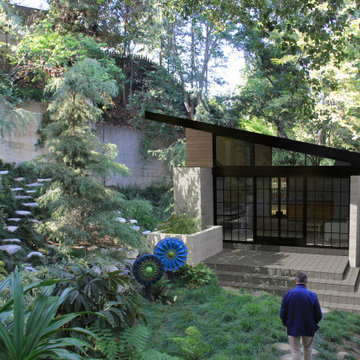
This small retreat for a writer had to tuck into the backyard of an historic Tudor house. The clients loved modern design, but they also wanted to respect the material palette of the existing house. The new studio uses a palette of black steel windows, brick and wood to reference the Tudor house, while marrying them with a modern sensibility.
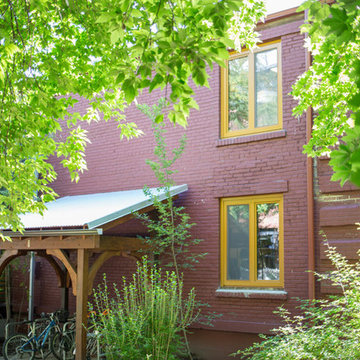
A unique historic renovation. Our windows maintain the historic look with modern performance. Equipped with tilt and turn, wood aluminum triple-pane, Glo European Windows.
The Glo wood aluminum triple pane windows were chosen for this historic renovation to maintain comfortable temperatures and provide clear views. Our client wanted to match the historic aesthetic and continue their goal of energy efficient updates. High performance values with multiple air seals were required to keep the building comfortable through Missoula's changing weather. Warm wood interior frames were selected and the original paint color chosen to match the original design aesthetic, while durable aluminum frames provide protection from the elements.
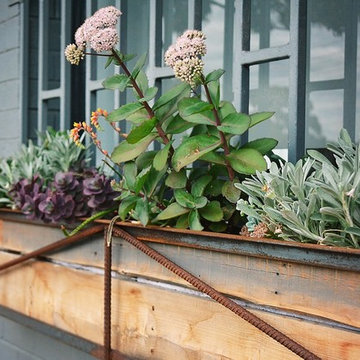
Vanessa Cooper-Tims
Kleines, Einstöckiges Industrial Einfamilienhaus mit Backsteinfassade, grauer Fassadenfarbe, Satteldach und Ziegeldach in Perth
Kleines, Einstöckiges Industrial Einfamilienhaus mit Backsteinfassade, grauer Fassadenfarbe, Satteldach und Ziegeldach in Perth
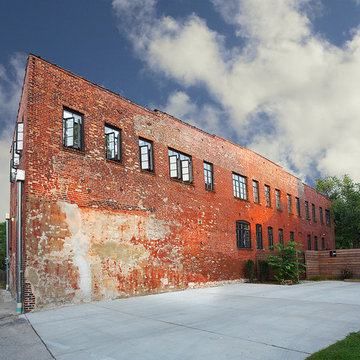
View of rear employee parking lot, roof top deck is seen with open windows.
Christian Sauer Images
Zweistöckiges Industrial Haus mit Backsteinfassade in St. Louis
Zweistöckiges Industrial Haus mit Backsteinfassade in St. Louis
Industrial Häuser mit Backsteinfassade Ideen und Design
3
