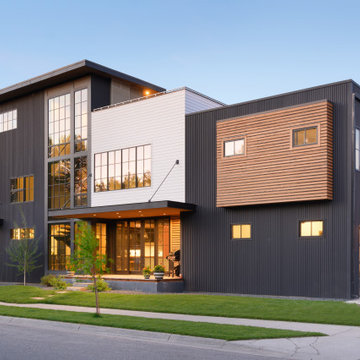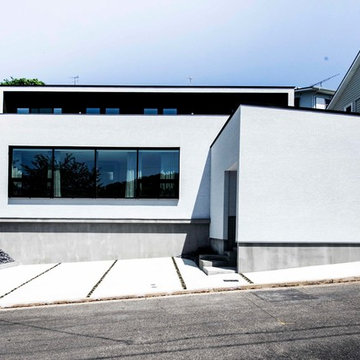Industrial Häuser mit Flachdach Ideen und Design
Suche verfeinern:
Budget
Sortieren nach:Heute beliebt
201 – 220 von 590 Fotos
1 von 3
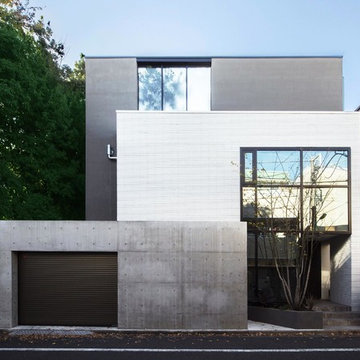
コンクリートと白いタイル、ダークグレーの塗壁の3層に重なった壁面が空間のコントラストを創り出しています。
Industrial Haus mit bunter Fassadenfarbe und Flachdach
Industrial Haus mit bunter Fassadenfarbe und Flachdach
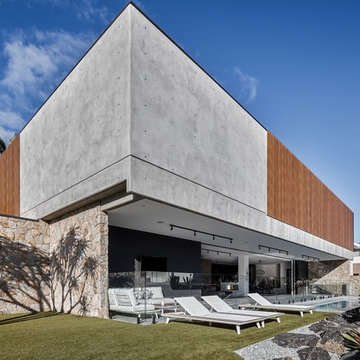
Jayson Pate Design
J & B Projects
Neo Rox stone
Photo Credit: Andy Macpherson Studio
Geräumiges, Zweistöckiges Industrial Einfamilienhaus mit Betonfassade, grauer Fassadenfarbe und Flachdach in Sydney
Geräumiges, Zweistöckiges Industrial Einfamilienhaus mit Betonfassade, grauer Fassadenfarbe und Flachdach in Sydney
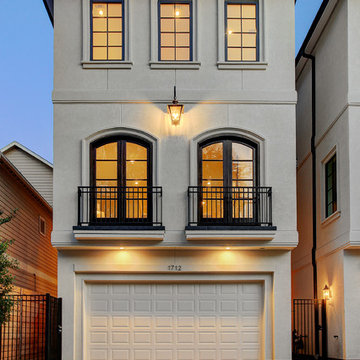
Großes, Dreistöckiges Industrial Reihenhaus mit Putzfassade, beiger Fassadenfarbe, Flachdach und Misch-Dachdeckung in Houston
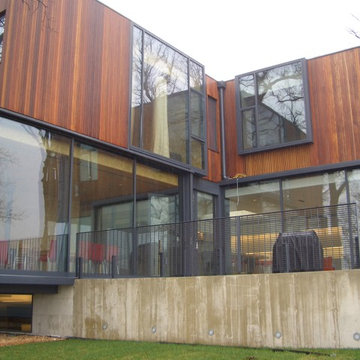
Zweistöckiges, Großes Industrial Haus mit Mix-Fassade, bunter Fassadenfarbe und Flachdach in Orange County
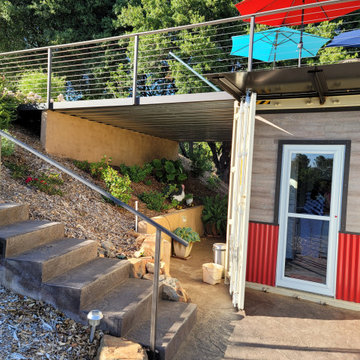
Shipping Container Guest House with concrete metal deck
Kleines, Einstöckiges Industrial Tiny House mit Metallfassade, weißer Fassadenfarbe, Flachdach, Blechdach und grauem Dach in Sacramento
Kleines, Einstöckiges Industrial Tiny House mit Metallfassade, weißer Fassadenfarbe, Flachdach, Blechdach und grauem Dach in Sacramento
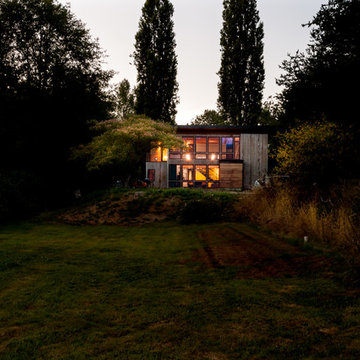
Container House exterior
Mittelgroßes, Zweistöckiges Industrial Einfamilienhaus mit Metallfassade, grauer Fassadenfarbe, Flachdach und Misch-Dachdeckung in Seattle
Mittelgroßes, Zweistöckiges Industrial Einfamilienhaus mit Metallfassade, grauer Fassadenfarbe, Flachdach und Misch-Dachdeckung in Seattle
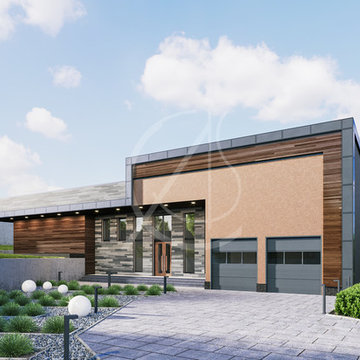
Grey exterior metal cladding outlines the villa and highlights the modern building form, combined with horizontal wood cladding, grey stone wall tiles and beige stucco, achieving the desired industrial and bold look for the industrial house design.
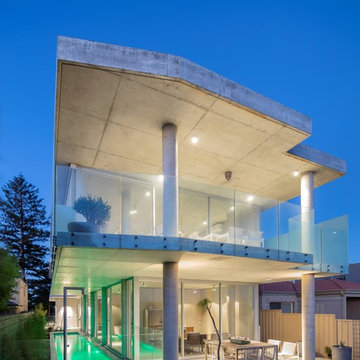
Zweistöckiges Industrial Einfamilienhaus mit Glasfassade, grauer Fassadenfarbe, Flachdach und Misch-Dachdeckung in Perth
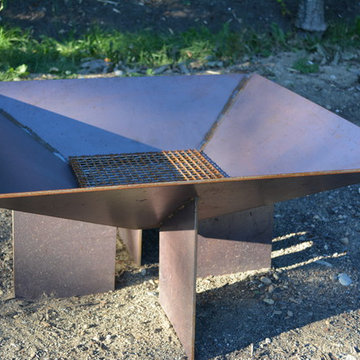
This custom designed corten steel firepit was created out of the off-cuts from the custom built corten steel planters at the pool deck area at this midcentury home. The planters and firepit are custom designed by architect, Heidi Helgeson and built by DesignForgeFab.
Design: Heidi Helgeson, H2D Architecture + Design
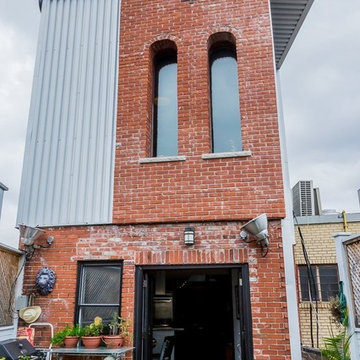
Justice Darragh
Zweistöckiges Industrial Haus mit Backsteinfassade und Flachdach in Toronto
Zweistöckiges Industrial Haus mit Backsteinfassade und Flachdach in Toronto
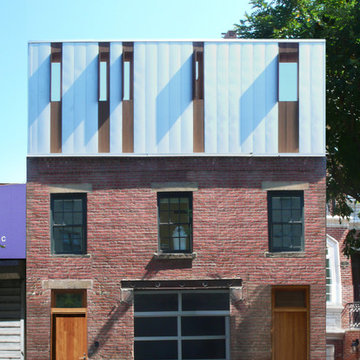
Mittelgroßes, Zweistöckiges Industrial Einfamilienhaus mit Mix-Fassade, roter Fassadenfarbe, Flachdach und Blechdach in New York
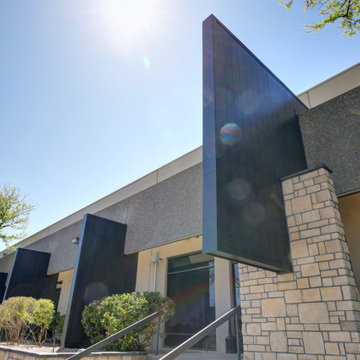
his business located in a commercial park in North East Denver needed to replace aging composite wood siding from the 1970s. Colorado Siding Repair vertically installed Artisan primed fiber cement ship lap from the James Hardie Asypre Collection. When we removed the siding we found that the underlayment was completely rotting and needed to replaced as well. This is a perfect example of what could happen when we remove and replace siding– we find rotting OSB and framing! Check out the pictures!
The Artisan nickel gap shiplap from James Hardie’s Asypre Collection provides an attractive stream-lined style perfect for this commercial property. Colorado Siding Repair removed the rotting underlayment and installed new OSB and framing. Then further protecting the building from future moisture damage by wrapping the structure with HardieWrap, like we do on every siding project. Once the Artisan shiplap was installed vertically, we painted the siding and trim with Sherwin-Williams Duration paint in Iron Ore. We also painted the hand rails to match, free of charge, to complete the look of the commercial building in North East Denver. What do you think of James Hardie’s Aspyre Collection? We think it provides a beautiful, modern profile to this once drab building.
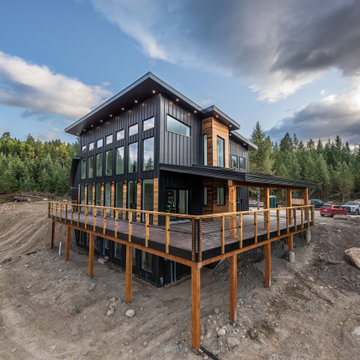
Großes, Zweistöckiges Industrial Haus mit grauer Fassadenfarbe und Flachdach in Vancouver
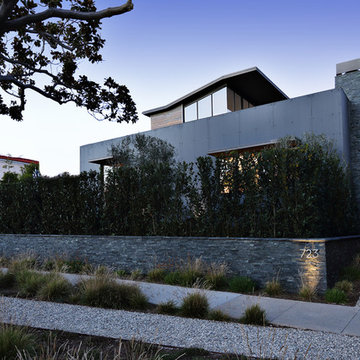
Mittelgroßes, Zweistöckiges Industrial Einfamilienhaus mit Putzfassade, blauer Fassadenfarbe, Flachdach und Blechdach in Los Angeles
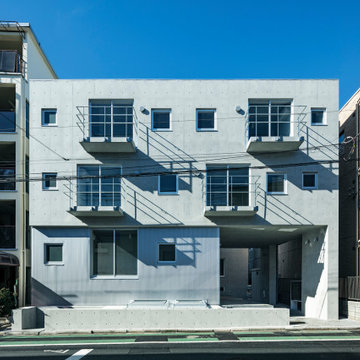
Kleines, Dreistöckiges Industrial Wohnung mit Betonfassade, grauer Fassadenfarbe und Flachdach in Tokio
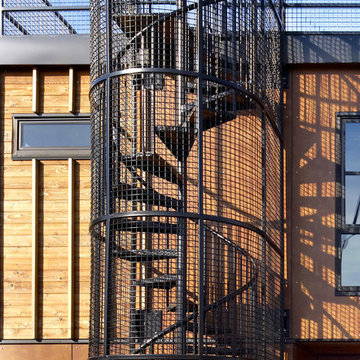
Spiral stair to putting green on the roof. Photography by Ben Benschneider.
Kleines Industrial Haus mit Mix-Fassade, brauner Fassadenfarbe und Flachdach in Seattle
Kleines Industrial Haus mit Mix-Fassade, brauner Fassadenfarbe und Flachdach in Seattle
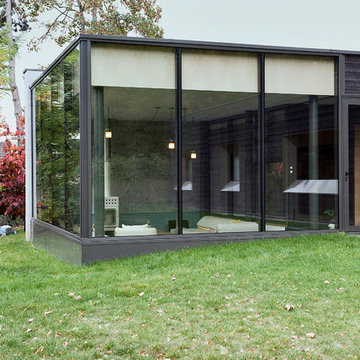
façade principale
Mittelgroßes, Einstöckiges Industrial Einfamilienhaus mit Metallfassade, Flachdach, Blechdach und schwarzem Dach in Paris
Mittelgroßes, Einstöckiges Industrial Einfamilienhaus mit Metallfassade, Flachdach, Blechdach und schwarzem Dach in Paris
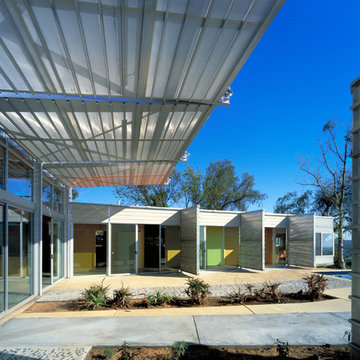
Photo by Grant Mudford
Einstöckiges Industrial Einfamilienhaus mit Metallfassade und Flachdach in Sonstige
Einstöckiges Industrial Einfamilienhaus mit Metallfassade und Flachdach in Sonstige
Industrial Häuser mit Flachdach Ideen und Design
11
