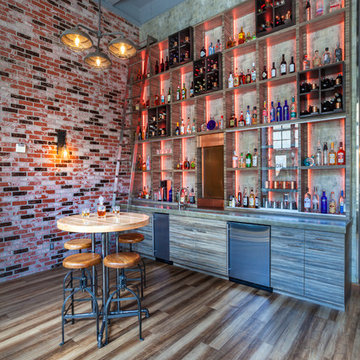Industrial Hausbar mit unterschiedlichen Schrankstilen Ideen und Design
Suche verfeinern:
Budget
Sortieren nach:Heute beliebt
1 – 20 von 355 Fotos
1 von 3
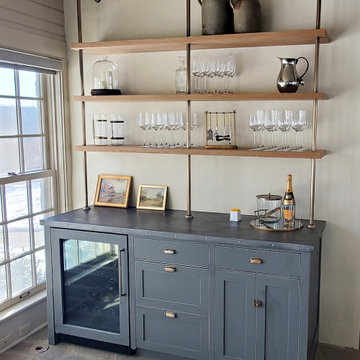
This very cool industrial bar was custom made for an 1800's farmhouse. We fabricated custom cabinets to fit the space and added a custom zinc top with brass nail heads. The suspended white oak shelving is held by antique brass poles and offers a textured design that mixes old world with industrial.

This 1600+ square foot basement was a diamond in the rough. We were tasked with keeping farmhouse elements in the design plan while implementing industrial elements. The client requested the space include a gym, ample seating and viewing area for movies, a full bar , banquette seating as well as area for their gaming tables - shuffleboard, pool table and ping pong. By shifting two support columns we were able to bury one in the powder room wall and implement two in the custom design of the bar. Custom finishes are provided throughout the space to complete this entertainers dream.
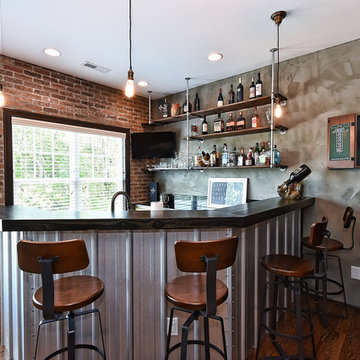
Mittelgroße Industrial Hausbar in U-Form mit Bartheke, Unterbauwaschbecken, offenen Schränken, dunklem Holzboden, braunem Boden und schwarzer Arbeitsplatte in Sonstige

Große Industrial Hausbar in L-Form mit Unterbauwaschbecken, Schrankfronten im Shaker-Stil, schwarzen Schränken, Granit-Arbeitsplatte, Rückwand aus Stein, Laminat, braunem Boden und schwarzer Arbeitsplatte in San Francisco

Einzeilige, Große Industrial Hausbar mit Bartheke, offenen Schränken, Rückwand aus Backstein, Betonboden, grauem Boden, hellbraunen Holzschränken und Granit-Arbeitsplatte in Omaha

New View Photography
Kleine, Einzeilige Industrial Hausbar mit Bartresen, Unterbauwaschbecken, Schrankfronten mit vertiefter Füllung, schwarzen Schränken, Quarzwerkstein-Arbeitsplatte, Küchenrückwand in Schwarz, Rückwand aus Keramikfliesen, dunklem Holzboden und braunem Boden in Raleigh
Kleine, Einzeilige Industrial Hausbar mit Bartresen, Unterbauwaschbecken, Schrankfronten mit vertiefter Füllung, schwarzen Schränken, Quarzwerkstein-Arbeitsplatte, Küchenrückwand in Schwarz, Rückwand aus Keramikfliesen, dunklem Holzboden und braunem Boden in Raleigh

Einzeilige Industrial Hausbar ohne Waschbecken mit Bartresen, Glasfronten, schwarzen Schränken, Arbeitsplatte aus Holz, Küchenrückwand in Schwarz, Rückwand aus Holz, hellem Holzboden, braunem Boden und schwarzer Arbeitsplatte in Paris

With a beautiful light taupe color pallet, this shabby chic retreat combines beautiful natural stone and rustic barn board wood to create a farmhouse like abode. High ceilings, open floor plans and unique design touches all work together in creating this stunning retreat.

Wetbar with beverage cooler, wine bottle storage, flip up cabinet for glass. Shiplap wall with intention to put a small bar table under the mirror.
Mittelgroße, Einzeilige Industrial Hausbar mit Teppichboden, grauem Boden, Bartresen, Unterbauwaschbecken, flächenbündigen Schrankfronten, schwarzen Schränken, Quarzwerkstein-Arbeitsplatte, Küchenrückwand in Grau, Rückwand aus Holzdielen und grauer Arbeitsplatte in Calgary
Mittelgroße, Einzeilige Industrial Hausbar mit Teppichboden, grauem Boden, Bartresen, Unterbauwaschbecken, flächenbündigen Schrankfronten, schwarzen Schränken, Quarzwerkstein-Arbeitsplatte, Küchenrückwand in Grau, Rückwand aus Holzdielen und grauer Arbeitsplatte in Calgary
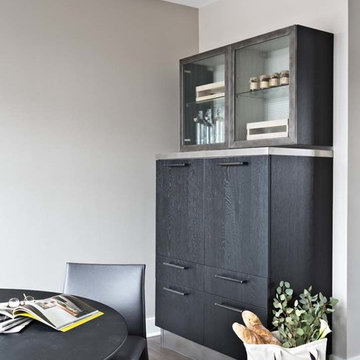
A mini bar/buffet is located next to the main dining space and kitchen. The cabinetry is by Scavolini, painted black veneer base units with bridge handle in dark stainless steel. The upper cabinets are glass with a dark stainless steel frame. B&B Dining table and chairs.
Photo by Martin Vecchio.

Designed by Victoria Highfill, Photography by Melissa M Mills
Mittelgroße Industrial Hausbar in L-Form mit Bartresen, Unterbauwaschbecken, Schrankfronten im Shaker-Stil, grauen Schränken, Arbeitsplatte aus Holz, braunem Holzboden, braunem Boden und brauner Arbeitsplatte in Nashville
Mittelgroße Industrial Hausbar in L-Form mit Bartresen, Unterbauwaschbecken, Schrankfronten im Shaker-Stil, grauen Schränken, Arbeitsplatte aus Holz, braunem Holzboden, braunem Boden und brauner Arbeitsplatte in Nashville

Zweizeilige, Mittelgroße Industrial Hausbar mit Einbauwaschbecken, schwarzen Schränken, Betonarbeitsplatte, Küchenrückwand in Braun, Rückwand aus Backstein, dunklem Holzboden, braunem Boden, Bartheke und Schrankfronten mit vertiefter Füllung in Atlanta
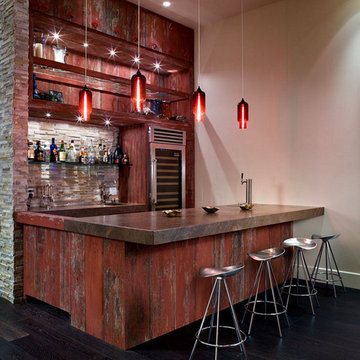
Darius Kuzmickas
This private residence also features Niche's Pharos pendants in Crimson glass, which make a bold statement hanging from the high ceiling above the bar. The color choice is the perfect complement to the block-style countertop and reclaimed redwood prominent in the rustic room.
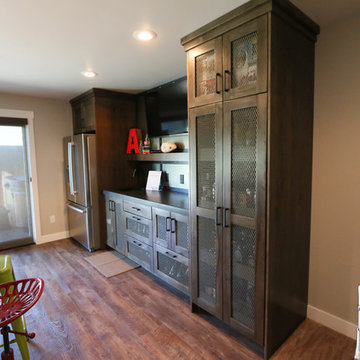
Vance Vetter Homes. Cabinets: Creative Wood Designs. Counter Tops: Precision Tops, Lc.
Einzeilige, Mittelgroße Industrial Hausbar mit Bartheke, Unterbauwaschbecken, flächenbündigen Schrankfronten, dunklen Holzschränken, Granit-Arbeitsplatte, Küchenrückwand in Grau und Vinylboden in Sonstige
Einzeilige, Mittelgroße Industrial Hausbar mit Bartheke, Unterbauwaschbecken, flächenbündigen Schrankfronten, dunklen Holzschränken, Granit-Arbeitsplatte, Küchenrückwand in Grau und Vinylboden in Sonstige
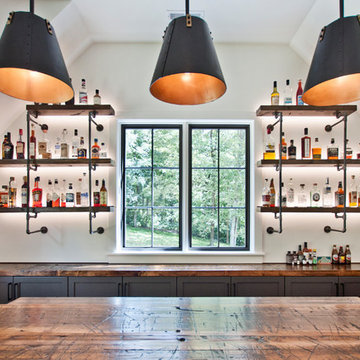
Große Industrial Hausbar in L-Form mit Bartresen, Unterbauwaschbecken, Schrankfronten im Shaker-Stil, grauen Schränken, Arbeitsplatte aus Holz, braunem Holzboden, braunem Boden und brauner Arbeitsplatte in Nashville
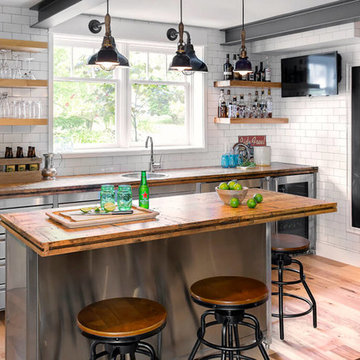
Boxcar Planks and Reclaimed Hickory flooring supplied by Reclaimed DesignWorks,
Jodi Foster Design + Planning,
Tony Colangelo Photography
Zweizeilige Industrial Hausbar mit Einbauwaschbecken, flächenbündigen Schrankfronten, Küchenrückwand in Weiß, Rückwand aus Metrofliesen, braunem Holzboden und brauner Arbeitsplatte in Denver
Zweizeilige Industrial Hausbar mit Einbauwaschbecken, flächenbündigen Schrankfronten, Küchenrückwand in Weiß, Rückwand aus Metrofliesen, braunem Holzboden und brauner Arbeitsplatte in Denver

Zweizeilige, Große Industrial Hausbar mit Bartresen, Unterbauwaschbecken, Schrankfronten im Shaker-Stil, schwarzen Schränken, Quarzit-Arbeitsplatte, Küchenrückwand in Rot, Rückwand aus Backstein, hellem Holzboden, braunem Boden und weißer Arbeitsplatte in Sonstige

Ryan Garvin Photography, Robeson Design
Mittelgroße, Einzeilige Industrial Hausbar mit flächenbündigen Schrankfronten, Quarzit-Arbeitsplatte, Küchenrückwand in Grau, Rückwand aus Backstein, braunem Holzboden, grauem Boden, grauer Arbeitsplatte und hellbraunen Holzschränken in Denver
Mittelgroße, Einzeilige Industrial Hausbar mit flächenbündigen Schrankfronten, Quarzit-Arbeitsplatte, Küchenrückwand in Grau, Rückwand aus Backstein, braunem Holzboden, grauem Boden, grauer Arbeitsplatte und hellbraunen Holzschränken in Denver
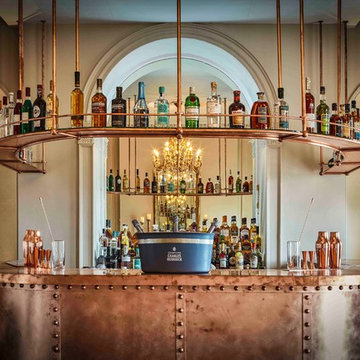
Ellie Tsatsou
Industrial Hausbar in U-Form mit Bartheke, flächenbündigen Schrankfronten und Rückwand aus Spiegelfliesen in Devon
Industrial Hausbar in U-Form mit Bartheke, flächenbündigen Schrankfronten und Rückwand aus Spiegelfliesen in Devon
Industrial Hausbar mit unterschiedlichen Schrankstilen Ideen und Design
1
