Industrial Hausbar mit unterschiedlichen Schrankstilen Ideen und Design
Suche verfeinern:
Budget
Sortieren nach:Heute beliebt
61 – 80 von 358 Fotos
1 von 3

Große Industrial Hausbar in L-Form mit Bartresen, Unterbauwaschbecken, Schrankfronten im Shaker-Stil, grauen Schränken, Arbeitsplatte aus Holz, braunem Holzboden, braunem Boden und brauner Arbeitsplatte in Nashville
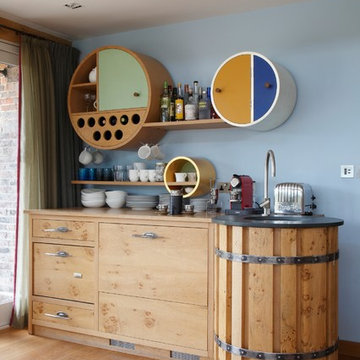
“The idea of the “three sisters” tea station was inspired by Chekhov’s famous play!” quips furniture designer Johnny Grey “For sisters read three cupboards seeking to find an identity in a modern world - but interpreted here as the difficulty of find space of all the storage needed – tea, coffee or a glass for an alcoholic beverage!”
Below the cupboards is a hot and cold water dispenser, drinks fridge and work surface which provides space for serving anyone visiting for a sociable drink.
Grey has cleverly mixed traditions in this piece. The rough oak barrel which houses a sink, and waste bin on the back of the door is reminiscent of an old wine barrel. It is made of solid English pippy oak with artisan metal bands commissioned from Paul Jobst.
The “three sisters” cupboards echo a refined Chinese tea house. They are made from laminated oak bent round formers in three diameters, in gold leaf and hand painted finishes. LED lights are imbedded in the back for night time illumination. This reinforces the circular shape and adds an interesting shadow line.

This 1600+ square foot basement was a diamond in the rough. We were tasked with keeping farmhouse elements in the design plan while implementing industrial elements. The client requested the space include a gym, ample seating and viewing area for movies, a full bar , banquette seating as well as area for their gaming tables - shuffleboard, pool table and ping pong. By shifting two support columns we were able to bury one in the powder room wall and implement two in the custom design of the bar. Custom finishes are provided throughout the space to complete this entertainers dream.

L+M's ADU is a basement converted to an accessory dwelling unit (ADU) with exterior & main level access, wet bar, living space with movie center & ethanol fireplace, office divided by custom steel & glass "window" grid, guest bathroom, & guest bedroom. Along with an efficient & versatile layout, we were able to get playful with the design, reflecting the whimsical personalties of the home owners.
credits
design: Matthew O. Daby - m.o.daby design
interior design: Angela Mechaley - m.o.daby design
construction: Hammish Murray Construction
custom steel fabricator: Flux Design
reclaimed wood resource: Viridian Wood
photography: Darius Kuzmickas - KuDa Photography
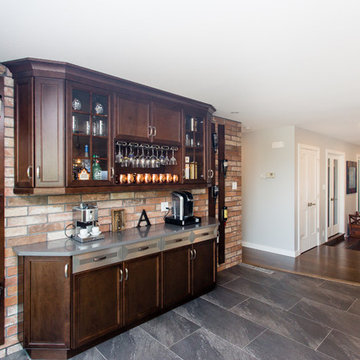
Ian Hennes Photography
Einzeilige, Mittelgroße Industrial Hausbar ohne Waschbecken mit Bartresen, flächenbündigen Schrankfronten, dunklen Holzschränken, Quarzwerkstein-Arbeitsplatte, Küchenrückwand in Braun, Rückwand aus Backstein, Keramikboden und grauem Boden in Calgary
Einzeilige, Mittelgroße Industrial Hausbar ohne Waschbecken mit Bartresen, flächenbündigen Schrankfronten, dunklen Holzschränken, Quarzwerkstein-Arbeitsplatte, Küchenrückwand in Braun, Rückwand aus Backstein, Keramikboden und grauem Boden in Calgary
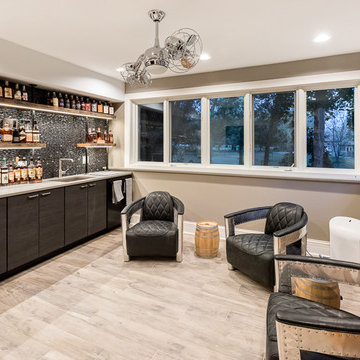
Einzeilige, Mittelgroße Industrial Hausbar mit Bartresen, Unterbauwaschbecken, flächenbündigen Schrankfronten, dunklen Holzschränken, Rückwand aus Metallfliesen, hellem Holzboden und beigem Boden in Chicago
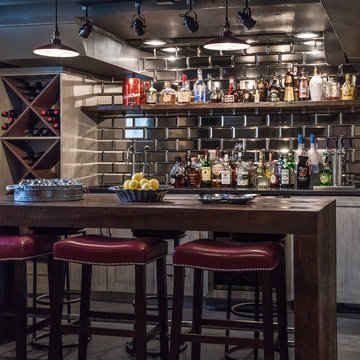
Designed by Next Project Studios
Einzeilige Industrial Hausbar mit Bartresen, Schrankfronten im Shaker-Stil, Küchenrückwand in Schwarz, grauem Boden, Betonboden, Rückwand aus Metallfliesen und grauen Schränken in Sonstige
Einzeilige Industrial Hausbar mit Bartresen, Schrankfronten im Shaker-Stil, Küchenrückwand in Schwarz, grauem Boden, Betonboden, Rückwand aus Metallfliesen und grauen Schränken in Sonstige

Große Industrial Hausbar in U-Form mit Bartheke, Unterbauwaschbecken, Schrankfronten mit vertiefter Füllung, weißen Schränken, Marmor-Arbeitsplatte, Küchenrückwand in Braun, Rückwand aus Backstein und Betonboden in Minneapolis
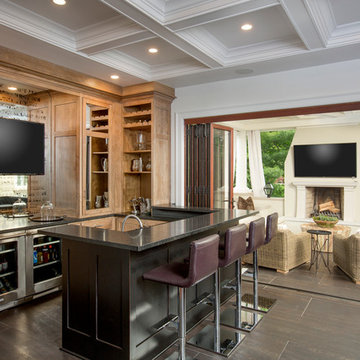
JE Evans Photography
Mittelgroße Industrial Hausbar in U-Form mit Bartheke, Unterbauwaschbecken, Schrankfronten im Shaker-Stil, Schränken im Used-Look, Granit-Arbeitsplatte, Keramikboden und Rückwand aus Spiegelfliesen in Kolumbus
Mittelgroße Industrial Hausbar in U-Form mit Bartheke, Unterbauwaschbecken, Schrankfronten im Shaker-Stil, Schränken im Used-Look, Granit-Arbeitsplatte, Keramikboden und Rückwand aus Spiegelfliesen in Kolumbus

Große, Zweizeilige Industrial Hausbar ohne Waschbecken mit flächenbündigen Schrankfronten, Schränken im Used-Look, Kupfer-Arbeitsplatte und Betonboden in Portland

Designed by Victoria Highfill, Photography by Melissa M Mills
Mittelgroße Industrial Hausbar in L-Form mit Bartresen, Unterbauwaschbecken, Schrankfronten im Shaker-Stil, grauen Schränken, Arbeitsplatte aus Holz, braunem Holzboden, braunem Boden und brauner Arbeitsplatte in Nashville
Mittelgroße Industrial Hausbar in L-Form mit Bartresen, Unterbauwaschbecken, Schrankfronten im Shaker-Stil, grauen Schränken, Arbeitsplatte aus Holz, braunem Holzboden, braunem Boden und brauner Arbeitsplatte in Nashville

Einzeilige, Große Industrial Hausbar mit Bartheke, offenen Schränken, Rückwand aus Backstein, Betonboden, grauem Boden, hellbraunen Holzschränken und Granit-Arbeitsplatte in Omaha
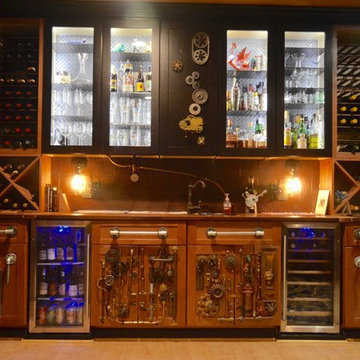
Einzeilige, Mittelgroße Industrial Hausbar mit Bartresen, Unterbauwaschbecken, Schrankfronten im Shaker-Stil, hellbraunen Holzschränken, Quarzwerkstein-Arbeitsplatte, Küchenrückwand in Braun, Rückwand aus Keramikfliesen und hellem Holzboden in Washington, D.C.
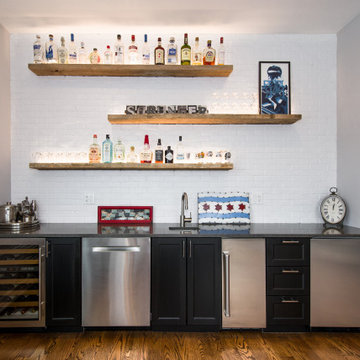
Zweizeilige, Mittelgroße Industrial Hausbar mit Bartresen, Unterbauwaschbecken, Schrankfronten mit vertiefter Füllung, schwarzen Schränken, Granit-Arbeitsplatte, Küchenrückwand in Weiß, Rückwand aus Backstein, braunem Holzboden und schwarzer Arbeitsplatte in Chicago
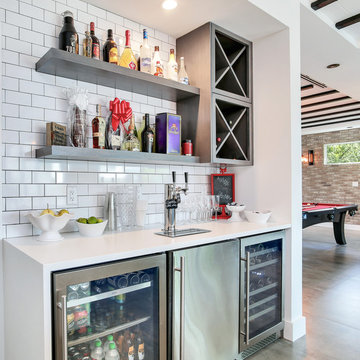
During the planning phase we undertook a fairly major Value Engineering of the design to ensure that the project would be completed within the clients budget. The client identified a ‘Fords Garage’ style that they wanted to incorporate. They wanted an open, industrial feel, however, we wanted to ensure that the property felt more like a welcoming, home environment; not a commercial space. A Fords Garage typically has exposed beams, ductwork, lighting, conduits, etc. But this extent of an Industrial style is not ‘homely’. So we incorporated tongue and groove ceilings with beams, concrete colored tiled floors, and industrial style lighting fixtures.
During construction the client designed the courtyard, which involved a large permit revision and we went through the full planning process to add that scope of work.
The finished project is a gorgeous blend of industrial and contemporary home style.
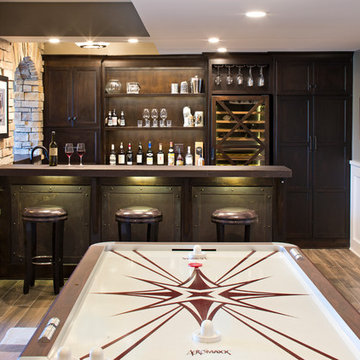
Landmark Photography
Einzeilige, Mittelgroße Industrial Hausbar mit flächenbündigen Schrankfronten, dunklen Holzschränken, Edelstahl-Arbeitsplatte, Porzellan-Bodenfliesen, Bartheke und braunem Boden in Chicago
Einzeilige, Mittelgroße Industrial Hausbar mit flächenbündigen Schrankfronten, dunklen Holzschränken, Edelstahl-Arbeitsplatte, Porzellan-Bodenfliesen, Bartheke und braunem Boden in Chicago
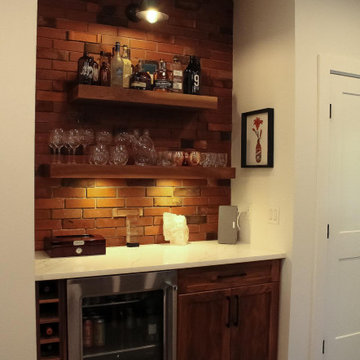
Modern industrial style home bar with walnut cabinetry featuring a mini bar and custom wine rack. Walnut floating shelves with industrial style brick feature wall.

Zweizeilige, Mittelgroße Industrial Hausbar mit Laminat, braunem Boden, Bartheke, Unterbauwaschbecken, Schrankfronten im Shaker-Stil, grauen Schränken, Küchenrückwand in Rot, Rückwand aus Backstein und grauer Arbeitsplatte in Washington, D.C.
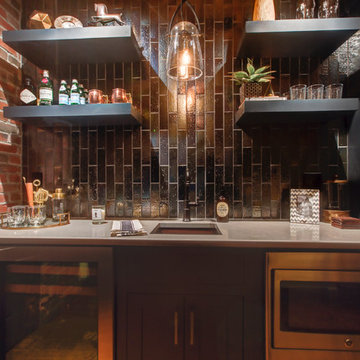
New View Photography
Kleine, Einzeilige Industrial Hausbar mit Bartresen, Unterbauwaschbecken, Schrankfronten mit vertiefter Füllung, schwarzen Schränken, Quarzwerkstein-Arbeitsplatte, Küchenrückwand in Schwarz, Rückwand aus Keramikfliesen, dunklem Holzboden und braunem Boden in Raleigh
Kleine, Einzeilige Industrial Hausbar mit Bartresen, Unterbauwaschbecken, Schrankfronten mit vertiefter Füllung, schwarzen Schränken, Quarzwerkstein-Arbeitsplatte, Küchenrückwand in Schwarz, Rückwand aus Keramikfliesen, dunklem Holzboden und braunem Boden in Raleigh

In this luxurious Serrano home, a mixture of matte glass and glossy laminate cabinetry plays off the industrial metal frames suspended from the dramatically tall ceilings. Custom frameless glass encloses a wine room, complete with flooring made from wine barrels. Continuing the theme, the back kitchen expands the function of the kitchen including a wine station by Dacor.
In the powder bathroom, the lipstick red cabinet floats within this rustic Hollywood glam inspired space. Wood floor material was designed to go up the wall for an emphasis on height.
The upstairs bar/lounge is the perfect spot to hang out and watch the game. Or take a look out on the Serrano golf course. A custom steel raised bar is finished with Dekton trillium countertops for durability and industrial flair. The same lipstick red from the bathroom is brought into the bar space adding a dynamic spice to the space, and tying the two spaces together.
Industrial Hausbar mit unterschiedlichen Schrankstilen Ideen und Design
4