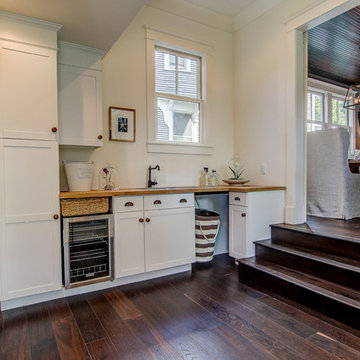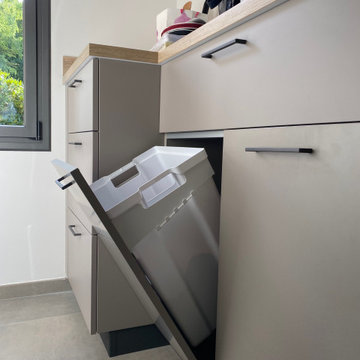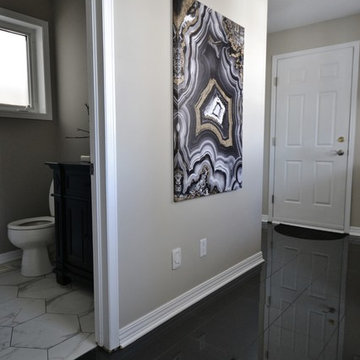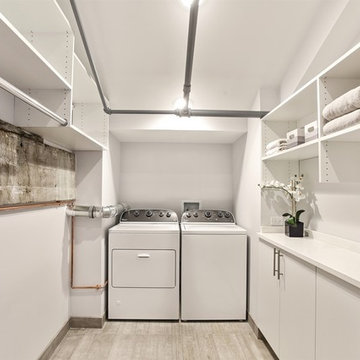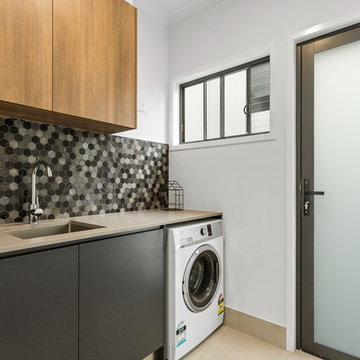Industrial Hauswirtschaftsraum Ideen und Design
Sortieren nach:Heute beliebt
181 – 200 von 639 Fotos
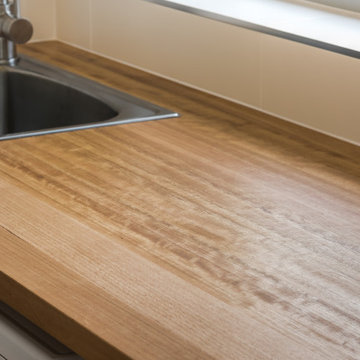
Updated laundry with an abundance of storage was created for this family home. A solid Tasmanian oak benchtop steals the show, adding character and warmth to this industrial space.
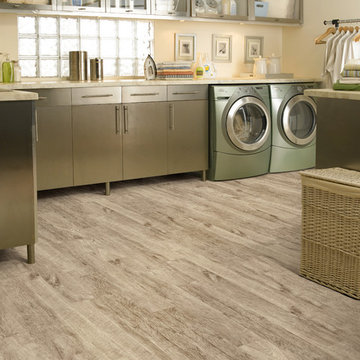
Mittelgroße Industrial Waschküche in U-Form mit flächenbündigen Schrankfronten, grünen Schränken, Mineralwerkstoff-Arbeitsplatte, beiger Wandfarbe, hellem Holzboden, Waschmaschine und Trockner nebeneinander, Unterbauwaschbecken und beigem Boden in Detroit
Finden Sie den richtigen Experten für Ihr Projekt
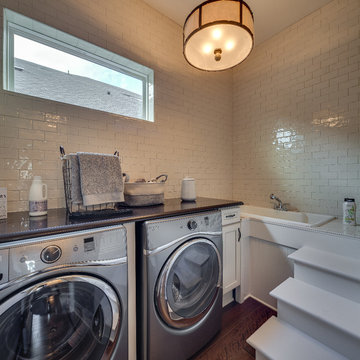
Dream Finders Homes, Las Palmas II, Laundry Room
Industrial Hauswirtschaftsraum in Jacksonville
Industrial Hauswirtschaftsraum in Jacksonville
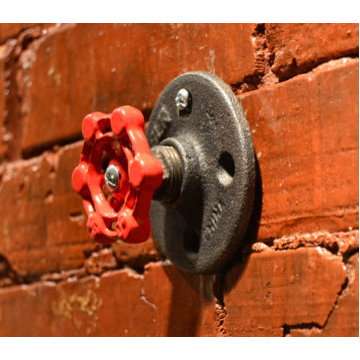
West Ninth Vintage featured for the 2nd time on Tiny House Nation - airing April 20th -
Industrial Hauswirtschaftsraum in Philadelphia
Industrial Hauswirtschaftsraum in Philadelphia
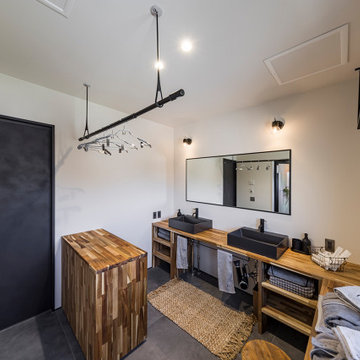
作業台と造作洗面のあるランドリールーム。広々と干せる空間には水栓を2つ用意し、忙しい朝の身支度にも余裕を生ませます。
Industrial Waschküche mit Einbauwaschbecken, offenen Schränken, dunklen Holzschränken, Arbeitsplatte aus Holz, weißer Wandfarbe, Vinylboden, grauem Boden, brauner Arbeitsplatte, Tapetendecke und Tapetenwänden in Sonstige
Industrial Waschküche mit Einbauwaschbecken, offenen Schränken, dunklen Holzschränken, Arbeitsplatte aus Holz, weißer Wandfarbe, Vinylboden, grauem Boden, brauner Arbeitsplatte, Tapetendecke und Tapetenwänden in Sonstige
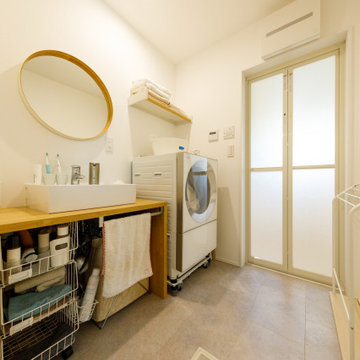
ナチュラルホワイトで統一された、快適ランドリースペース。
丸い鏡が空間を優しく演出します。
Industrial Hauswirtschaftsraum in Tokio
Industrial Hauswirtschaftsraum in Tokio
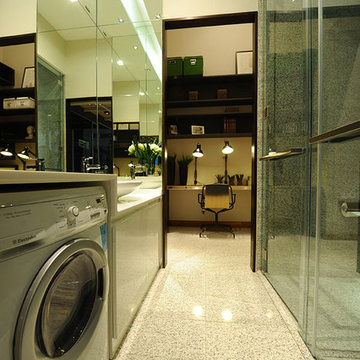
Laundry area. Photo by Layna Photography
Industrial Hauswirtschaftsraum in Singapur
Industrial Hauswirtschaftsraum in Singapur
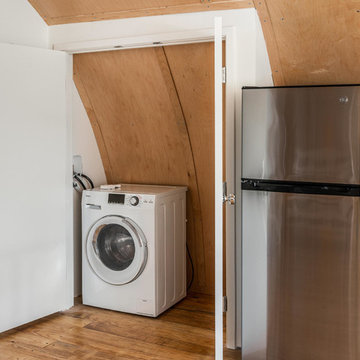
Custom Quonset Huts become artist live/work spaces, aesthetically and functionally bridging a border between industrial and residential zoning in a historic neighborhood. The open space on the main floor is designed to be flexible for artists to pursue their creative path. Upstairs, a living space helps to make creative pursuits in an expensive city more attainable.
The two-story buildings were custom-engineered to achieve the height required for the second floor. End walls utilized a combination of traditional stick framing with autoclaved aerated concrete with a stucco finish. Steel doors were custom-built in-house.
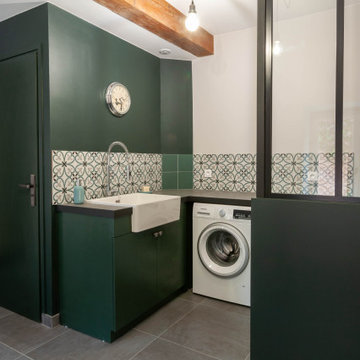
Multifunktionaler, Großer Industrial Hauswirtschaftsraum mit Waschbecken, Arbeitsplatte aus Fliesen, grüner Wandfarbe, Keramikboden, Waschmaschine und Trockner nebeneinander, grauem Boden und grauer Arbeitsplatte in Lyon
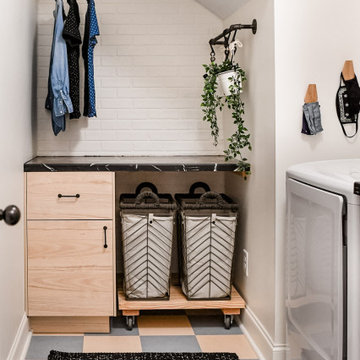
This room was a clean slate and need storage, counter space for folding and hanging place for drying clothes. To add interest to the neutral walls, I added faux brick wall panels and painted them the same shade as the rest of the walls.
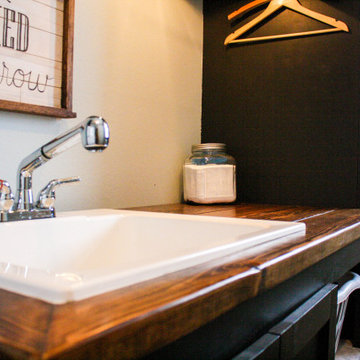
After removing an old hairdresser's sink, this laundry was a blank slate.
Needs; cleaning cabinet, utility sink, laundry sorting.
Custom cabinets were made to fit the space including shelves for laundry baskets, a deep utility sink, and additional storage space underneath for cleaning supplies. The tall closet cabinet holds brooms, mop, and vacuums. A decorative shelf adds a place to hang dry clothes and an opportunity for a little extra light. A fun handmade sign was added to lighten the mood in an otherwise solely utilitarian space.
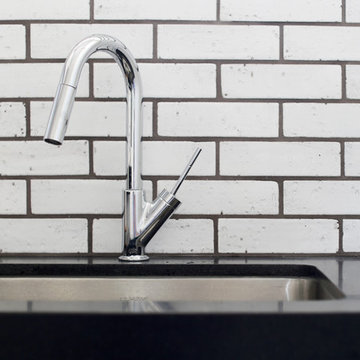
Waterworks Grove Brickworks in Sugar White adorns the backsplash in this home's laundry room. Faucet selected from Lavish The Bath Gallery.
Cabochon Surfaces & Fixtures
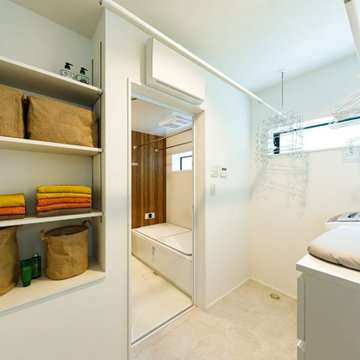
2階の洗濯室兼脱衣室。ここで洗濯、室内干し、アイロンがけを行い、同じく2階のWICへと収納する効率のよい家事動線を採用しました。
Mittelgroße Industrial Waschküche mit weißer Wandfarbe, hellem Holzboden, beigem Boden, Tapetendecke und Tapetenwänden in Tokio Peripherie
Mittelgroße Industrial Waschküche mit weißer Wandfarbe, hellem Holzboden, beigem Boden, Tapetendecke und Tapetenwänden in Tokio Peripherie
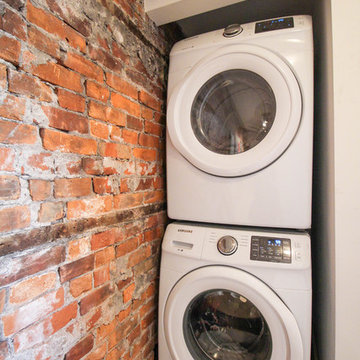
Einzeilige, Kleine Industrial Waschküche mit weißer Wandfarbe, Laminat, Waschmaschine und Trockner gestapelt und braunem Boden in Toronto
Industrial Hauswirtschaftsraum Ideen und Design
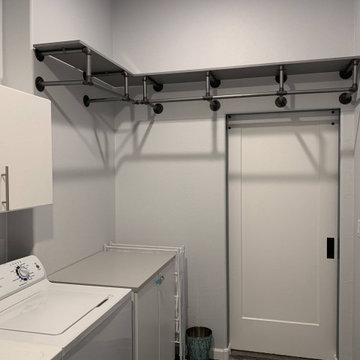
Zweizeilige Industrial Waschküche mit flächenbündigen Schrankfronten, weißen Schränken, grauer Wandfarbe, Waschmaschine und Trockner nebeneinander und grauer Arbeitsplatte in Phoenix
10
