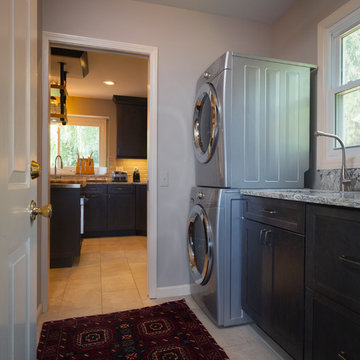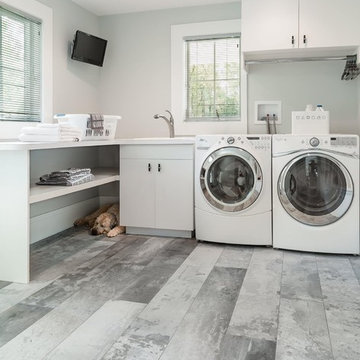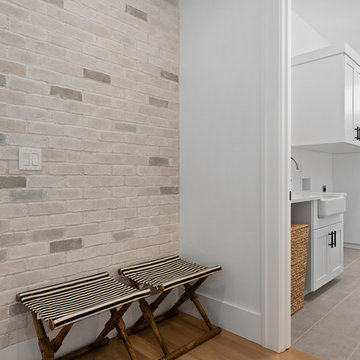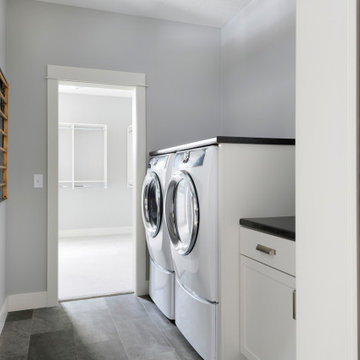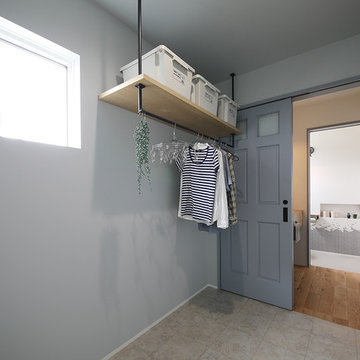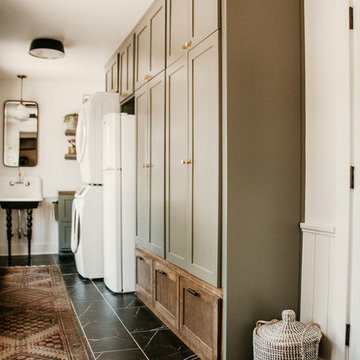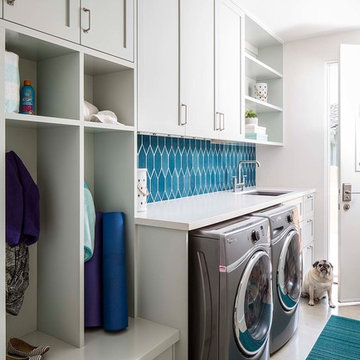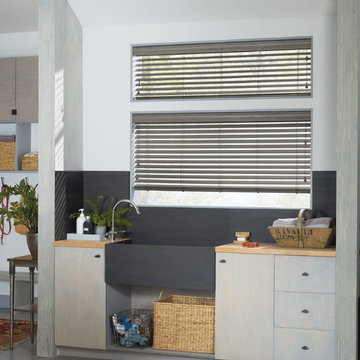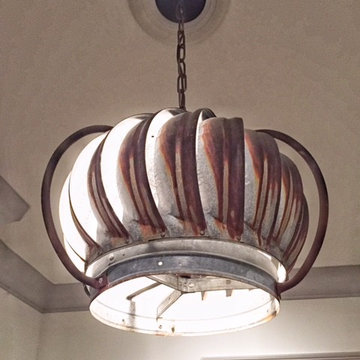Industrial Hauswirtschaftsraum Ideen und Design
Suche verfeinern:
Budget
Sortieren nach:Heute beliebt
121 – 140 von 643 Fotos
1 von 2
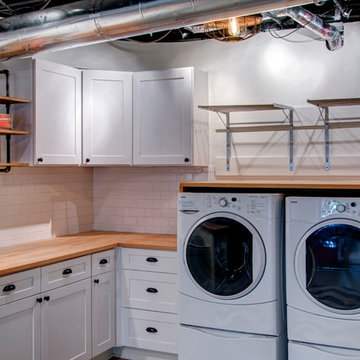
Nelson Salivia Foto Grafik Arts
Industrial Hauswirtschaftsraum mit Vinylboden in Atlanta
Industrial Hauswirtschaftsraum mit Vinylboden in Atlanta
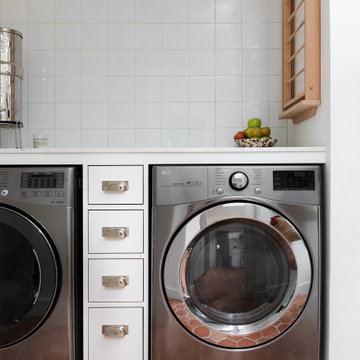
A skinny bank of drawers is a great way to add storage and beauty to any wash room.
Industrial Hauswirtschaftsraum mit Rückwand aus Keramikfliesen in Sonstige
Industrial Hauswirtschaftsraum mit Rückwand aus Keramikfliesen in Sonstige
Finden Sie den richtigen Experten für Ihr Projekt
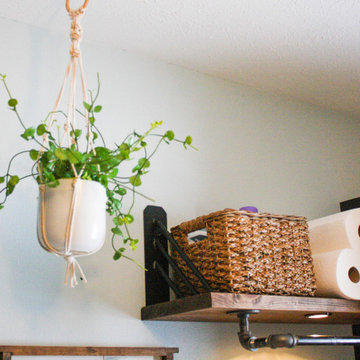
After removing an old hairdresser's sink, this laundry was a blank slate.
Needs; cleaning cabinet, utility sink, laundry sorting.
Custom cabinets were made to fit the space including shelves for laundry baskets, a deep utility sink, and additional storage space underneath for cleaning supplies. The tall closet cabinet holds brooms, mop, and vacuums. A decorative shelf adds a place to hang dry clothes and an opportunity for a little extra light. A fun handmade sign was added to lighten the mood in an otherwise solely utilitarian space.

Una piccola stanza di questo appartamento è stata destinata alla lavanderia dotata di un'armadiatura contenitore su tutto un lato ed elettrodomestici con lavandino sull'altro.
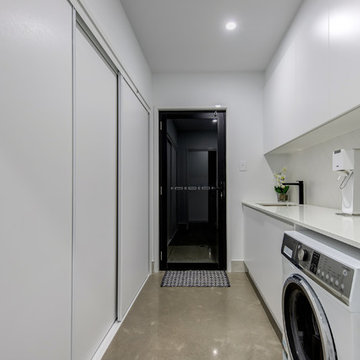
Einzeilige, Mittelgroße Industrial Waschküche mit weißen Schränken, weißer Wandfarbe, Betonboden, Waschmaschine und Trockner nebeneinander, grauem Boden, weißer Arbeitsplatte, Unterbauwaschbecken und Quarzwerkstein-Arbeitsplatte in Sunshine Coast
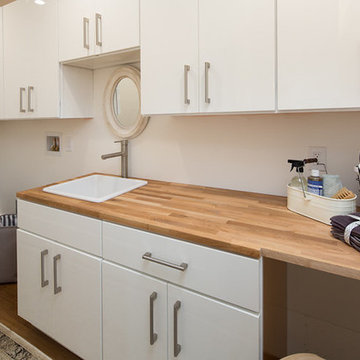
Marcell Puzsar, Brightroom Photography
Einzeilige, Große Industrial Waschküche mit Einbauwaschbecken, flächenbündigen Schrankfronten, weißen Schränken, Arbeitsplatte aus Holz, weißer Wandfarbe und braunem Holzboden in San Francisco
Einzeilige, Große Industrial Waschküche mit Einbauwaschbecken, flächenbündigen Schrankfronten, weißen Schränken, Arbeitsplatte aus Holz, weißer Wandfarbe und braunem Holzboden in San Francisco

Jon M Photography
Einzeilige, Große Industrial Waschküche mit Unterbauwaschbecken, flächenbündigen Schrankfronten, hellbraunen Holzschränken, Arbeitsplatte aus Holz, beiger Wandfarbe, Schieferboden und Waschmaschine und Trockner nebeneinander in Sonstige
Einzeilige, Große Industrial Waschküche mit Unterbauwaschbecken, flächenbündigen Schrankfronten, hellbraunen Holzschränken, Arbeitsplatte aus Holz, beiger Wandfarbe, Schieferboden und Waschmaschine und Trockner nebeneinander in Sonstige

Photography by: Dave Goldberg (Tapestry Images)
Mittelgroßer Industrial Hauswirtschaftsraum in U-Form mit Unterbauwaschbecken, flächenbündigen Schrankfronten, weißen Schränken, Mineralwerkstoff-Arbeitsplatte, bunter Rückwand, Rückwand aus Glasfliesen, Betonboden und braunem Boden in Detroit
Mittelgroßer Industrial Hauswirtschaftsraum in U-Form mit Unterbauwaschbecken, flächenbündigen Schrankfronten, weißen Schränken, Mineralwerkstoff-Arbeitsplatte, bunter Rückwand, Rückwand aus Glasfliesen, Betonboden und braunem Boden in Detroit

This room was a clean slate and need storage, counter space for folding and hanging place for drying clothes. To add interest to the neutral walls, I added faux brick wall panels and painted them the same shade as the rest of the walls.
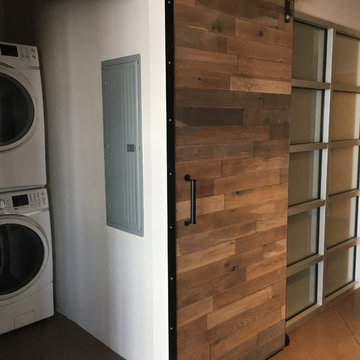
Custom barn door made of reclaimed wood with black metal wrap and bridge rivet details. Barn door is a feature in a hall and functional entry to the laundry and pantry. The mix of black metal, reclaimed wood and the industrial feel of the loft creates a unique space. Also featured in this photo are custom clerestory windows allowing light to flow into the space from the exterior.
Industrial Hauswirtschaftsraum Ideen und Design
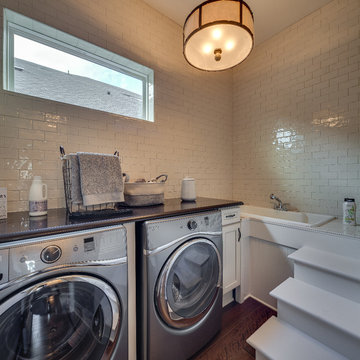
Dream Finders Homes, Las Palmas II, Laundry Room
Industrial Hauswirtschaftsraum in Jacksonville
Industrial Hauswirtschaftsraum in Jacksonville
7
