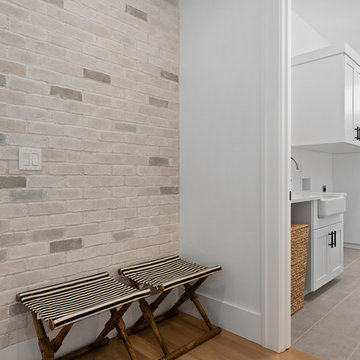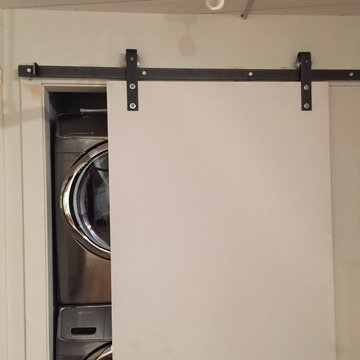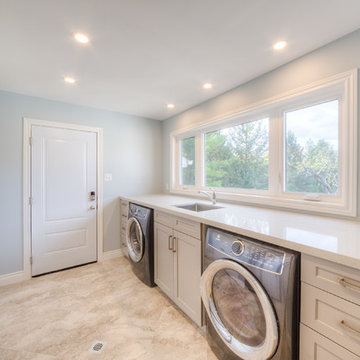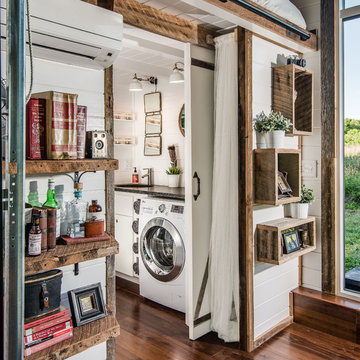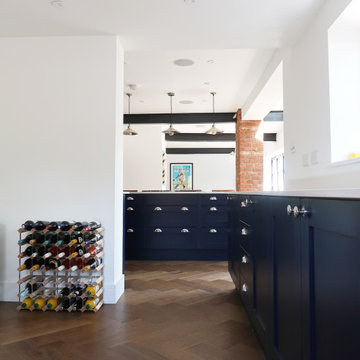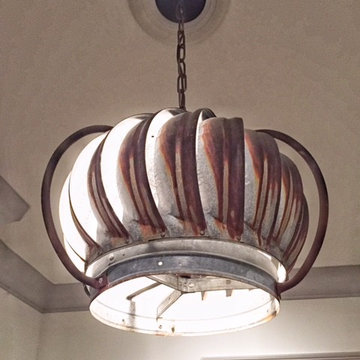Industrial Hauswirtschaftsraum Ideen und Design
Suche verfeinern:
Budget
Sortieren nach:Heute beliebt
101 – 120 von 639 Fotos
1 von 2

Internal spaces on the contrary display a sense of warmth and softness, with the use of materials such as locally sourced Cypress Pine and Hoop Pine plywood panels throughout.
Photography by Alicia Taylor

Industrial Waschküche mit Ausgussbecken, offenen Schränken, weißen Schränken, weißer Wandfarbe, Porzellan-Bodenfliesen, Waschmaschine und Trockner nebeneinander, braunem Boden und weißer Arbeitsplatte in Las Vegas

Kleiner Industrial Hauswirtschaftsraum mit Waschmaschinenschrank, Waschmaschine und Trockner nebeneinander, flächenbündigen Schrankfronten, hellbraunen Holzschränken, Arbeitsplatte aus Holz, weißer Wandfarbe und braunem Holzboden in Montreal
Finden Sie den richtigen Experten für Ihr Projekt
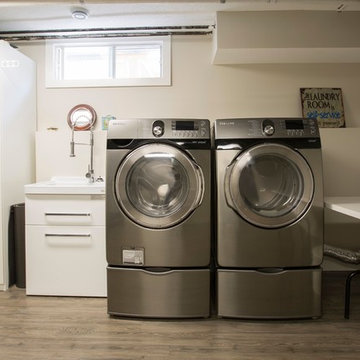
Einzeilige, Mittelgroße Industrial Waschküche mit Ausgussbecken, flächenbündigen Schrankfronten, weißer Wandfarbe, dunklem Holzboden, Waschmaschine und Trockner nebeneinander und braunem Boden in Calgary
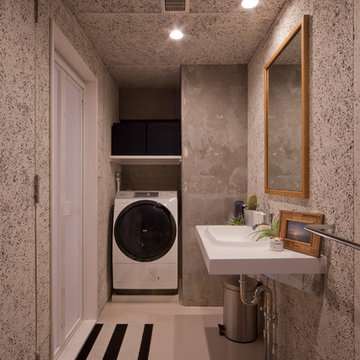
Industrial Hauswirtschaftsraum mit grauer Wandfarbe und grauem Boden in Tokio
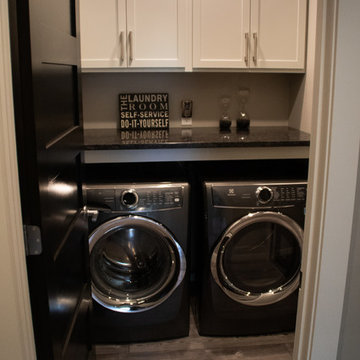
Kleiner Industrial Hauswirtschaftsraum mit Waschmaschinenschrank, Schrankfronten im Shaker-Stil, beigen Schränken, Quarzwerkstein-Arbeitsplatte, beiger Wandfarbe, hellem Holzboden, Waschmaschine und Trockner nebeneinander, grauem Boden und schwarzer Arbeitsplatte in Sonstige
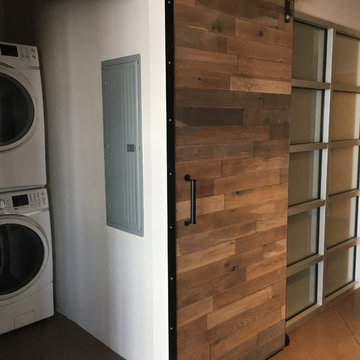
Custom barn door made of reclaimed wood with black metal wrap and bridge rivet details. Barn door is a feature in a hall and functional entry to the laundry and pantry. The mix of black metal, reclaimed wood and the industrial feel of the loft creates a unique space. Also featured in this photo are custom clerestory windows allowing light to flow into the space from the exterior.
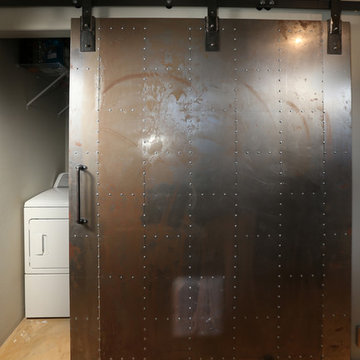
Full Home Renovation and Addition. Industrial Artist Style.
We removed most of the walls in the existing house and create a bridge to the addition over the detached garage. We created an very open floor plan which is industrial and cozy. Both bathrooms and the first floor have cement floors with a specialty stain, and a radiant heat system. We installed a custom kitchen, custom barn doors, custom furniture, all new windows and exterior doors. We loved the rawness of the beams and added corrugated tin in a few areas to the ceiling. We applied American Clay to many walls, and installed metal stairs. This was a fun project and we had a blast!
Tom Queally Photography
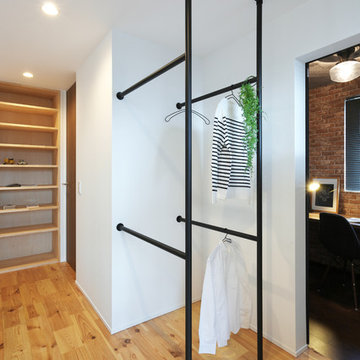
Multifunktionaler, Kleiner Industrial Hauswirtschaftsraum mit weißer Wandfarbe, braunem Holzboden und buntem Boden in Sonstige
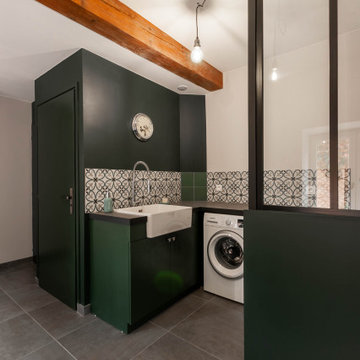
Multifunktionaler, Großer Industrial Hauswirtschaftsraum mit Waschbecken, Arbeitsplatte aus Fliesen, grüner Wandfarbe, Keramikboden, Waschmaschine und Trockner nebeneinander, grauem Boden und grauer Arbeitsplatte in Lyon
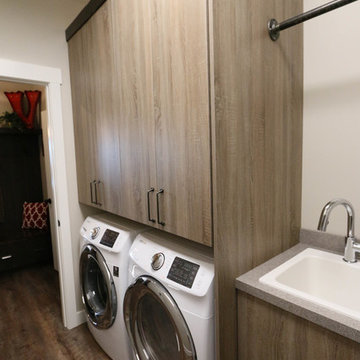
Vance Vetter Homes
Industrial Hauswirtschaftsraum in L-Form mit flächenbündigen Schrankfronten, grauen Schränken, Laminat-Arbeitsplatte und Waschmaschine und Trockner nebeneinander in Little Rock
Industrial Hauswirtschaftsraum in L-Form mit flächenbündigen Schrankfronten, grauen Schränken, Laminat-Arbeitsplatte und Waschmaschine und Trockner nebeneinander in Little Rock
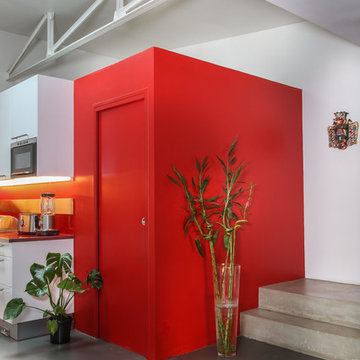
Thierry Stefanopoulos
Zweizeilige, Kleine Industrial Waschküche mit Schrankfronten mit vertiefter Füllung, roten Schränken, Glas-Arbeitsplatte und roter Arbeitsplatte in Paris
Zweizeilige, Kleine Industrial Waschküche mit Schrankfronten mit vertiefter Füllung, roten Schränken, Glas-Arbeitsplatte und roter Arbeitsplatte in Paris
Industrial Hauswirtschaftsraum Ideen und Design
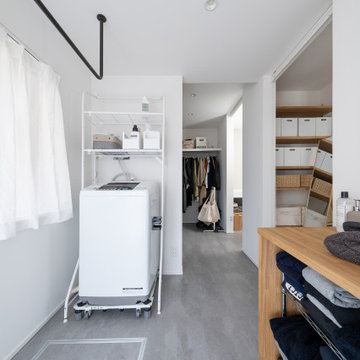
ランドリールームからファミリークローゼットへ、ファミリークローゼットから洗面所へ回遊性のある動線に。
Mittelgroße Industrial Waschküche mit weißer Wandfarbe, Vinylboden, Tapetendecke und Tapetenwänden in Sonstige
Mittelgroße Industrial Waschküche mit weißer Wandfarbe, Vinylboden, Tapetendecke und Tapetenwänden in Sonstige
6
