Industrial Küchen mit Edelstahl-Arbeitsplatte Ideen und Design
Suche verfeinern:
Budget
Sortieren nach:Heute beliebt
141 – 160 von 1.042 Fotos
1 von 3
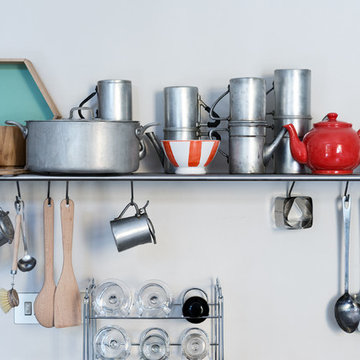
Marco Azzoni (foto) e Marta Meda (stylist)
Offene, Einzeilige, Kleine Industrial Küche ohne Insel mit integriertem Waschbecken, offenen Schränken, Edelstahlfronten, Edelstahl-Arbeitsplatte, Küchenrückwand in Grau, bunten Elektrogeräten, Betonboden, grauem Boden und grauer Arbeitsplatte in Mailand
Offene, Einzeilige, Kleine Industrial Küche ohne Insel mit integriertem Waschbecken, offenen Schränken, Edelstahlfronten, Edelstahl-Arbeitsplatte, Küchenrückwand in Grau, bunten Elektrogeräten, Betonboden, grauem Boden und grauer Arbeitsplatte in Mailand
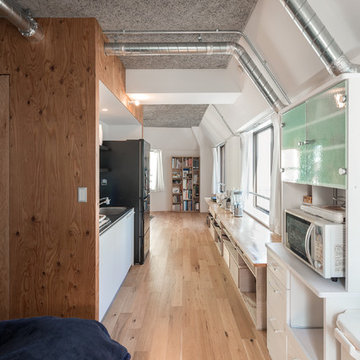
Offene, Einzeilige, Kleine Industrial Küche ohne Insel mit integriertem Waschbecken, flächenbündigen Schrankfronten, weißen Schränken, Edelstahl-Arbeitsplatte, Küchenrückwand in Weiß, Rückwand aus Schiefer, weißen Elektrogeräten, Sperrholzboden und braunem Boden in Tokio
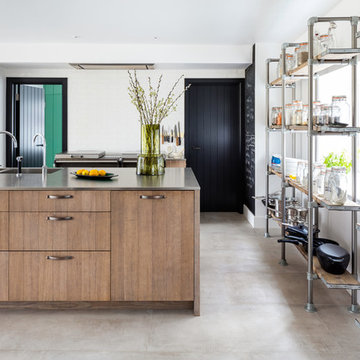
Richard Parr + Associates - Architecture and Interior Design - photos by Nia Morris
Mittelgroße Industrial Küche mit flächenbündigen Schrankfronten, Kücheninsel, hellen Holzschränken, Edelstahl-Arbeitsplatte, grauem Boden und grauer Arbeitsplatte in Gloucestershire
Mittelgroße Industrial Küche mit flächenbündigen Schrankfronten, Kücheninsel, hellen Holzschränken, Edelstahl-Arbeitsplatte, grauem Boden und grauer Arbeitsplatte in Gloucestershire
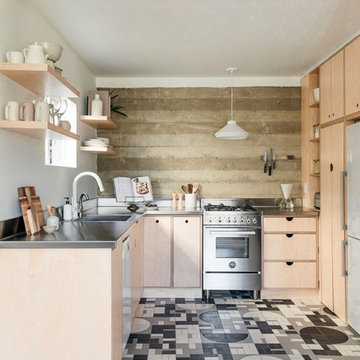
Designer duo Taylor + Taylor give their rustic kitchen gets bold with Fireclay's handpainted patterned floor tile. Featuring patterns from the Agrarian Collection, these custom handpainted tiles come together in a graphic grey, black, and white palette.
TILE SHOWN
Custom Hand Painted Tiles from Fireclay's Agrarian Collection
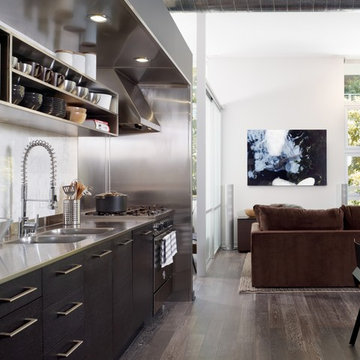
Eric Straudmeier
Einzeilige, Offene Industrial Küche mit Küchengeräten aus Edelstahl, Edelstahl-Arbeitsplatte, integriertem Waschbecken, offenen Schränken, Küchenrückwand in Weiß, Rückwand aus Stein, Edelstahlfronten und braunem Boden in Los Angeles
Einzeilige, Offene Industrial Küche mit Küchengeräten aus Edelstahl, Edelstahl-Arbeitsplatte, integriertem Waschbecken, offenen Schränken, Küchenrückwand in Weiß, Rückwand aus Stein, Edelstahlfronten und braunem Boden in Los Angeles
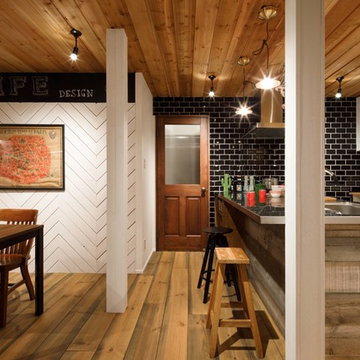
Offene, Zweizeilige Industrial Küche mit Waschbecken, Schrankfronten mit vertiefter Füllung, weißen Schränken, Edelstahl-Arbeitsplatte, braunem Holzboden, Halbinsel und braunem Boden in Sonstige
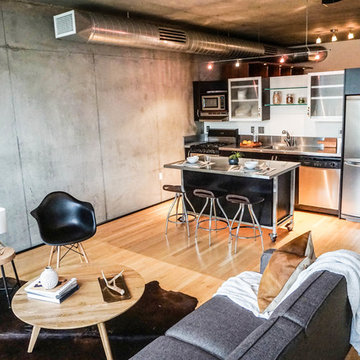
Katherine Copeland Maund from Nixon & Copeland, LLC
Offene, Einzeilige, Mittelgroße Industrial Küche mit Waschbecken, Glasfronten, Edelstahlfronten, Edelstahl-Arbeitsplatte, Küchengeräten aus Edelstahl, hellem Holzboden und Kücheninsel in Portland
Offene, Einzeilige, Mittelgroße Industrial Küche mit Waschbecken, Glasfronten, Edelstahlfronten, Edelstahl-Arbeitsplatte, Küchengeräten aus Edelstahl, hellem Holzboden und Kücheninsel in Portland
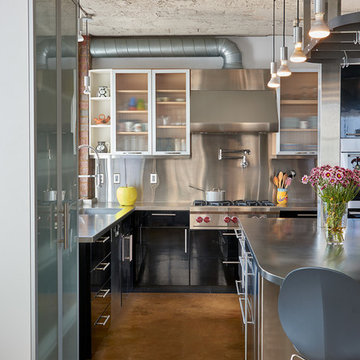
Anice Hoachlander, Hoachlander Davis Photography
Offene, Mittelgroße Industrial Küche in U-Form mit Glasfronten, Edelstahlfronten, Edelstahl-Arbeitsplatte, Küchenrückwand in Metallic, Küchengeräten aus Edelstahl, Betonboden, Kücheninsel und Unterbauwaschbecken in Washington, D.C.
Offene, Mittelgroße Industrial Küche in U-Form mit Glasfronten, Edelstahlfronten, Edelstahl-Arbeitsplatte, Küchenrückwand in Metallic, Küchengeräten aus Edelstahl, Betonboden, Kücheninsel und Unterbauwaschbecken in Washington, D.C.
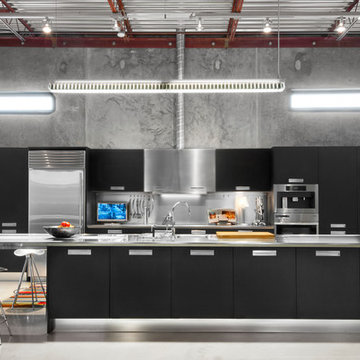
Kitchen
Industrial Küche mit integriertem Waschbecken, flächenbündigen Schrankfronten, schwarzen Schränken, Edelstahl-Arbeitsplatte, Küchenrückwand in Metallic, Küchengeräten aus Edelstahl, Betonboden und Kücheninsel in Birmingham
Industrial Küche mit integriertem Waschbecken, flächenbündigen Schrankfronten, schwarzen Schränken, Edelstahl-Arbeitsplatte, Küchenrückwand in Metallic, Küchengeräten aus Edelstahl, Betonboden und Kücheninsel in Birmingham
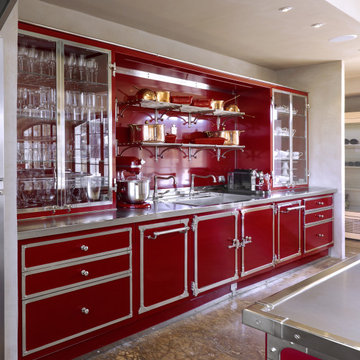
An old farmhouse, skilfully restored in a definitely contemporary style, hosts the new and notable project The Garage by Officine Gullo. It is an absolutely out of the ordinary house which was designed in order to spend joyful convivial moments, for business meetings or to organize unforgettable parties. A location able to understand and, at the same time, to make a deep passion for vintage cars coexist with a strong inclination for the hospitality of the landlord. The kitchen, in
fact, evokes the same colours and the same finishing of one of the vintage cars of the property.
The project of the kitchen, tailored by Officine Gullo, fully meets any need providing the pleasant feeling of experiencing the luxury, the beauty and above all the efficiency of one of the most advanced and sophisticated technologies linked to those of a professional kitchen for top quality catering. A unique room where each small detail results from a constant research and handicraft manufacturing.
The Ruby Red & Satin Nickel project shows three important working islands and an area for wall mounted washing machines made of highly thick steel which is ruby red stove enamelled and with elegant finishing made of brushed nickel.
The first island, with a double top made of marble and heating lamps, is meant as a cocktail cabinet and is equipped with an ice maker and a food warmer.
The second island, characterized by two lateral “wings” which hide two-wheeled food trolleys, is meant, on the contrary, for the professional cooking with a clear-cut distinction between the area for first courses and the one for second courses. In fact, this island is equipped with an induction top, a pasta cooker, a sink for preparation and two ovens, on one side, and with frytop, a fryer and a sink, on the other side. The hood, of significant sizes, is made of satin finished nickel and offers extremely professional performances.
The third island, which shows a top characterized by one single plate of steel longer than 4 meters, is meant for preparation and includes a meat slicer, a blast chiller, a vacuum packing device and a 1.10-meter sink in addition to a refrigerator and a freezer.
The wall-mounted washing area consists of two small glass cases, a professional washing machine and an additional washbasin.
Like any creation by Officine Gullo, it is possible to fully customize the composition of the cooking appliances, from their dimensions to the composition of the hob, up to the engraving of handles or to colours.
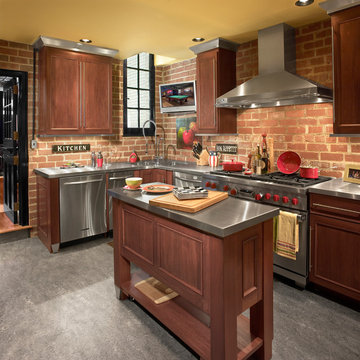
Todd Kaminski, Maguire Photo
Kleine Industrial Küche in L-Form mit integriertem Waschbecken, Schrankfronten mit vertiefter Füllung, dunklen Holzschränken, Edelstahl-Arbeitsplatte, Küchenrückwand in Rot, Küchengeräten aus Edelstahl, Betonboden und Kücheninsel in Cleveland
Kleine Industrial Küche in L-Form mit integriertem Waschbecken, Schrankfronten mit vertiefter Füllung, dunklen Holzschränken, Edelstahl-Arbeitsplatte, Küchenrückwand in Rot, Küchengeräten aus Edelstahl, Betonboden und Kücheninsel in Cleveland
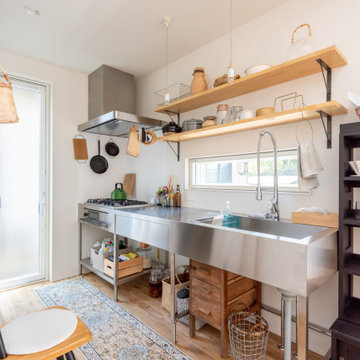
Industrial Küche ohne Insel mit integriertem Waschbecken, Edelstahl-Arbeitsplatte, Küchengeräten aus Edelstahl, braunem Holzboden, braunem Boden und grauer Arbeitsplatte in Sonstige
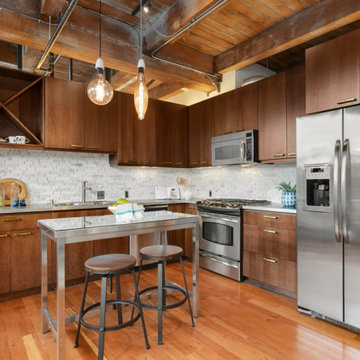
Contemporary kitchen area with a breakfast bar, modern ceiling lights, dark brown cabinets, and stainless steel finishes.
Kleine Industrial Wohnküche in L-Form mit Einbauwaschbecken, flächenbündigen Schrankfronten, dunklen Holzschränken, Edelstahl-Arbeitsplatte, Küchenrückwand in Weiß, Rückwand aus Keramikfliesen, Küchengeräten aus Edelstahl, braunem Holzboden, Kücheninsel, braunem Boden, grauer Arbeitsplatte und Holzdecke in Seattle
Kleine Industrial Wohnküche in L-Form mit Einbauwaschbecken, flächenbündigen Schrankfronten, dunklen Holzschränken, Edelstahl-Arbeitsplatte, Küchenrückwand in Weiß, Rückwand aus Keramikfliesen, Küchengeräten aus Edelstahl, braunem Holzboden, Kücheninsel, braunem Boden, grauer Arbeitsplatte und Holzdecke in Seattle
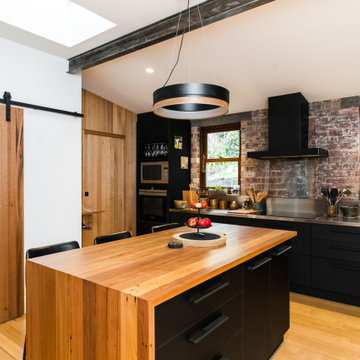
Industrial Küche mit flächenbündigen Schrankfronten, schwarzen Schränken, Edelstahl-Arbeitsplatte, Rückwand aus Backstein, hellem Holzboden, Kücheninsel und beigem Boden in Hobart
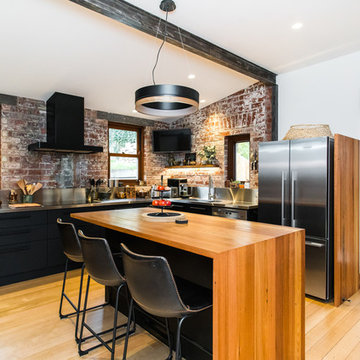
Industrial Küche in L-Form mit integriertem Waschbecken, flächenbündigen Schrankfronten, schwarzen Schränken, Edelstahl-Arbeitsplatte, Küchenrückwand in Rot, Rückwand aus Backstein, Küchengeräten aus Edelstahl, braunem Holzboden, Kücheninsel, braunem Boden und grauer Arbeitsplatte in Hobart
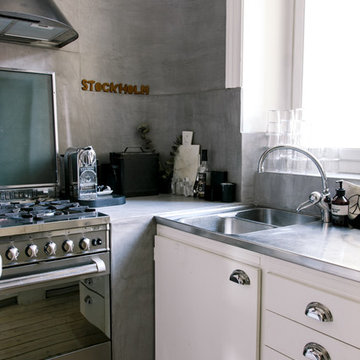
Nadja Endler © Houzz 2016
Kleine, Geschlossene Industrial Küche ohne Insel in L-Form mit Doppelwaschbecken, weißen Schränken, Edelstahl-Arbeitsplatte, Küchengeräten aus Edelstahl, hellem Holzboden und profilierten Schrankfronten in Stockholm
Kleine, Geschlossene Industrial Küche ohne Insel in L-Form mit Doppelwaschbecken, weißen Schränken, Edelstahl-Arbeitsplatte, Küchengeräten aus Edelstahl, hellem Holzboden und profilierten Schrankfronten in Stockholm
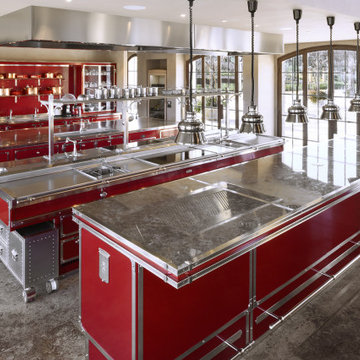
An old farmhouse, skilfully restored in a definitely contemporary style, hosts the new and notable project The Garage by Officine Gullo. It is an absolutely out of the ordinary house which was designed in order to spend joyful convivial moments, for business meetings or to organize unforgettable parties. A location able to understand and, at the same time, to make a deep passion for vintage cars coexist with a strong inclination for the hospitality of the landlord. The kitchen, in
fact, evokes the same colours and the same finishing of one of the vintage cars of the property.
The project of the kitchen, tailored by Officine Gullo, fully meets any need providing the pleasant feeling of experiencing the luxury, the beauty and above all the efficiency of one of the most advanced and sophisticated technologies linked to those of a professional kitchen for top quality catering. A unique room where each small detail results from a constant research and handicraft manufacturing.
The Ruby Red & Satin Nickel project shows three important working islands and an area for wall mounted washing machines made of highly thick steel which is ruby red stove enamelled and with elegant finishing made of brushed nickel.
The first island, with a double top made of marble and heating lamps, is meant as a cocktail cabinet and is equipped with an ice maker and a food warmer.
The second island, characterized by two lateral “wings” which hide two-wheeled food trolleys, is meant, on the contrary, for the professional cooking with a clear-cut distinction between the area for first courses and the one for second courses. In fact, this island is equipped with an induction top, a pasta cooker, a sink for preparation and two ovens, on one side, and with frytop, a fryer and a sink, on the other side. The hood, of significant sizes, is made of satin finished nickel and offers extremely professional performances.
The third island, which shows a top characterized by one single plate of steel longer than 4 meters, is meant for preparation and includes a meat slicer, a blast chiller, a vacuum packing device and a 1.10-meter sink in addition to a refrigerator and a freezer.
The wall-mounted washing area consists of two small glass cases, a professional washing machine and an additional washbasin.
Like any creation by Officine Gullo, it is possible to fully customize the composition of the cooking appliances, from their dimensions to the composition of the hob, up to the engraving of handles or to colours.
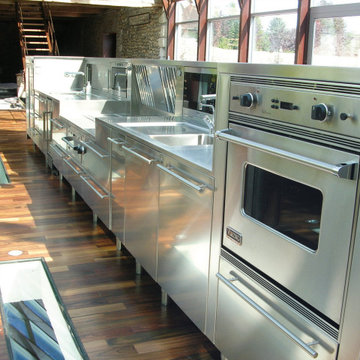
Un monolithe professionnel
Votre cuisiniste haut de gamme a réalisé une cuisine monolithique en inox dans une extension vitrée signée Rudy Ricciotti.
Rudy Ricciotti
Cet architecte de renom, maître du béton, a réalisé de nombreux bâtiments d’exception : le Mucem de Marseille, le Pavillon Noir d’Aix-en-Provence...
Un volume contenu
Notre volume d’inox est venu se positionner au centre de l’extension vitrée.
Il intègre un électroménager complet : fours, éviers, réfrigérateurs, lave-vaisselle, table de cuisson, hotte pour un équipement professionnel à la maison.
L’inox, une finition d’exception
Entièrement vêtue d’inox, cette cuisine a été réalisée par nos artisans.
Chaque façade a été polie pour un résultat satiné, offrant une élégance incroyable.
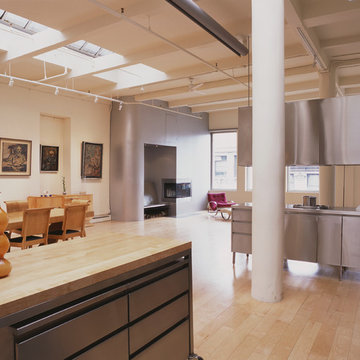
Paul Rivera
Offene, Große Industrial Küche in L-Form mit flächenbündigen Schrankfronten, Edelstahlfronten, Edelstahl-Arbeitsplatte, Küchengeräten aus Edelstahl, hellem Holzboden und Kücheninsel in New York
Offene, Große Industrial Küche in L-Form mit flächenbündigen Schrankfronten, Edelstahlfronten, Edelstahl-Arbeitsplatte, Küchengeräten aus Edelstahl, hellem Holzboden und Kücheninsel in New York
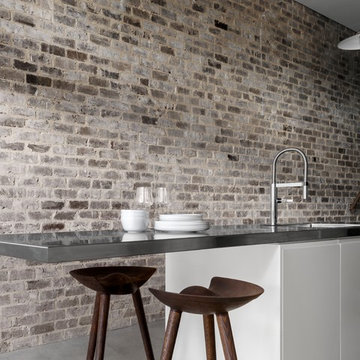
First floor addition, extension and internal renovation to Surry Hills terrace.
Architect: Brcar Moroney
Phtotgrapher: Justin Alexander
Einzeilige, Kleine Industrial Wohnküche mit Waschbecken, flächenbündigen Schrankfronten, weißen Schränken, Edelstahl-Arbeitsplatte, Küchenrückwand in Metallic, Rückwand aus Spiegelfliesen, Küchengeräten aus Edelstahl, Betonboden und Kücheninsel in Sydney
Einzeilige, Kleine Industrial Wohnküche mit Waschbecken, flächenbündigen Schrankfronten, weißen Schränken, Edelstahl-Arbeitsplatte, Küchenrückwand in Metallic, Rückwand aus Spiegelfliesen, Küchengeräten aus Edelstahl, Betonboden und Kücheninsel in Sydney
Industrial Küchen mit Edelstahl-Arbeitsplatte Ideen und Design
8