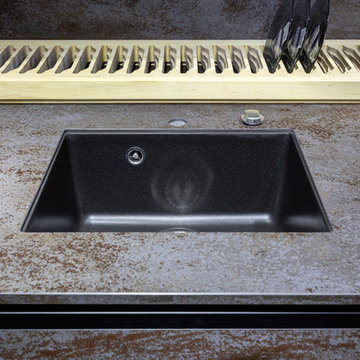Industrial Küchen ohne Insel Ideen und Design
Suche verfeinern:
Budget
Sortieren nach:Heute beliebt
81 – 100 von 2.200 Fotos
1 von 3
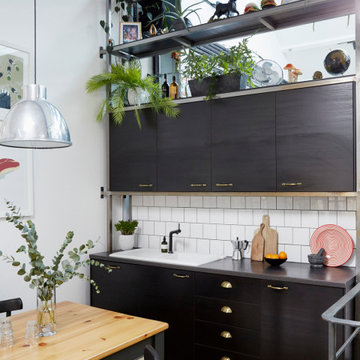
The bespoke metal shelving unit makes the most of the double-height living space. A vintage dining table and reclaimed factory lamps add character and charm. Ikea kitchen units are enhanced with clean white tiles, brass handles and a matt black tap.
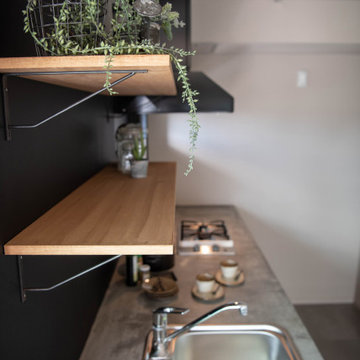
Geschlossene, Einzeilige, Kleine Industrial Küche ohne Insel mit Einbauwaschbecken, offenen Schränken, hellen Holzschränken, Betonarbeitsplatte, Küchenrückwand in Schwarz, schwarzen Elektrogeräten und grauer Arbeitsplatte in Tokio
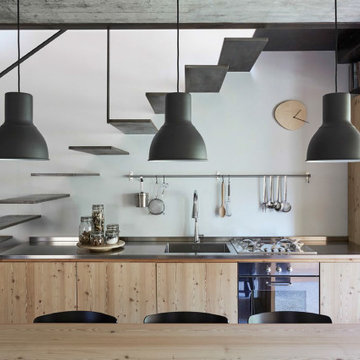
Einzeilige, Kleine Industrial Wohnküche ohne Insel mit integriertem Waschbecken, flächenbündigen Schrankfronten, beigen Schränken, Edelstahl-Arbeitsplatte, Elektrogeräten mit Frontblende und grauer Arbeitsplatte in Mailand
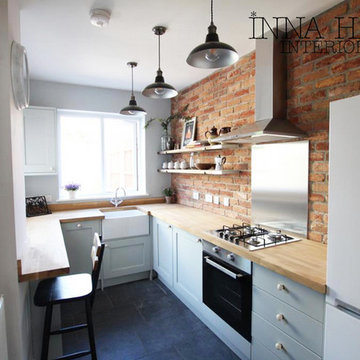
Dining room of the industrial style home in up and coming area of Bristol, home staging and styling carried out by IH Interiors. See more of my projects at
http://www.ihinteriors.co.uk
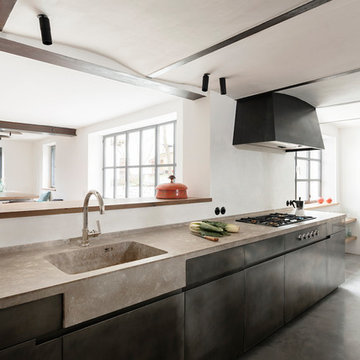
Die Fronten des Küchenblocks sind mit Zinnblech belegt, was einen industriellen, aber gleichzeitig warmen Charakter hat - eine Barplatte aus Altholz Eiche schafft den Übergang zum Essbereich.
Foto: Sorin Morar
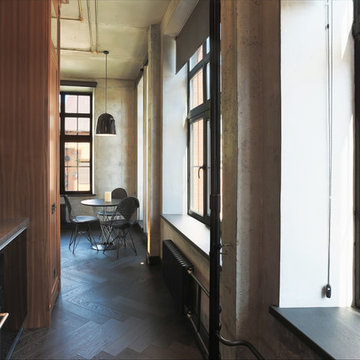
Михаил Замковский
Offene, Einzeilige Industrial Küche ohne Insel mit flächenbündigen Schrankfronten, Küchenrückwand in Grau, schwarzen Elektrogeräten und dunklem Holzboden in Moskau
Offene, Einzeilige Industrial Küche ohne Insel mit flächenbündigen Schrankfronten, Küchenrückwand in Grau, schwarzen Elektrogeräten und dunklem Holzboden in Moskau
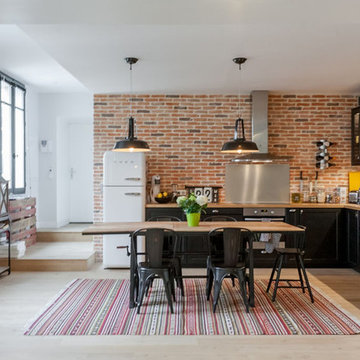
Große Industrial Wohnküche ohne Insel in L-Form mit Einbauwaschbecken, schwarzen Schränken, Küchenrückwand in Metallic, Rückwand aus Metallfliesen, Küchengeräten aus Edelstahl und hellem Holzboden in Bordeaux
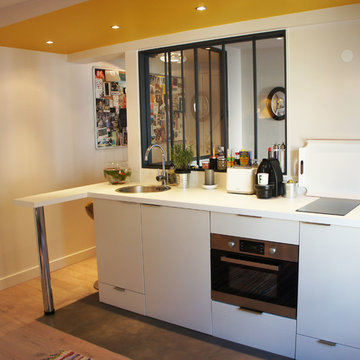
Elisabeth Christiansen
Offene, Einzeilige, Kleine Industrial Küche ohne Insel mit Waschbecken, weißen Schränken, Laminat-Arbeitsplatte, Elektrogeräten mit Frontblende, Keramikboden, grauem Boden und Küchenrückwand in Weiß in Paris
Offene, Einzeilige, Kleine Industrial Küche ohne Insel mit Waschbecken, weißen Schränken, Laminat-Arbeitsplatte, Elektrogeräten mit Frontblende, Keramikboden, grauem Boden und Küchenrückwand in Weiß in Paris

Einzeilige, Mittelgroße Industrial Wohnküche ohne Insel mit Unterbauwaschbecken, flächenbündigen Schrankfronten, blauen Schränken, Laminat-Arbeitsplatte, Küchenrückwand in Blau, Rückwand aus Keramikfliesen, schwarzen Elektrogeräten, Keramikboden, blauem Boden, schwarzer Arbeitsplatte und eingelassener Decke in Moskau

Alfredo Brandt
Einzeilige, Große Industrial Wohnküche ohne Insel mit Schrankfronten mit vertiefter Füllung, schwarzen Schränken, Küchenrückwand in Beige, Rückwand aus Mosaikfliesen, schwarzen Elektrogeräten, schwarzer Arbeitsplatte, Unterbauwaschbecken, Zementfliesen für Boden und rosa Boden in Paris
Einzeilige, Große Industrial Wohnküche ohne Insel mit Schrankfronten mit vertiefter Füllung, schwarzen Schränken, Küchenrückwand in Beige, Rückwand aus Mosaikfliesen, schwarzen Elektrogeräten, schwarzer Arbeitsplatte, Unterbauwaschbecken, Zementfliesen für Boden und rosa Boden in Paris
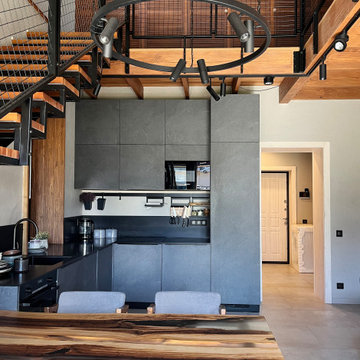
кухня гостиная в небольшом доме со вторым светом и лестницей на второй этаж
Kleine Industrial Wohnküche ohne Insel in L-Form mit Unterbauwaschbecken, grauen Schränken, Quarzit-Arbeitsplatte, Küchenrückwand in Schwarz, Rückwand aus Quarzwerkstein, schwarzen Elektrogeräten, Porzellan-Bodenfliesen, grauem Boden, schwarzer Arbeitsplatte und Holzdecke in Jekaterinburg
Kleine Industrial Wohnküche ohne Insel in L-Form mit Unterbauwaschbecken, grauen Schränken, Quarzit-Arbeitsplatte, Küchenrückwand in Schwarz, Rückwand aus Quarzwerkstein, schwarzen Elektrogeräten, Porzellan-Bodenfliesen, grauem Boden, schwarzer Arbeitsplatte und Holzdecke in Jekaterinburg
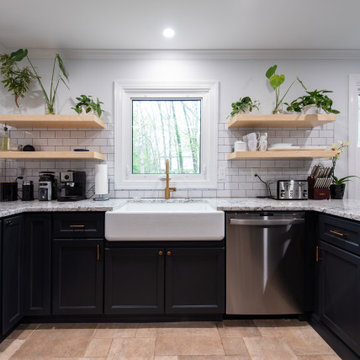
This kitchen is a fun mix of Industrial and Modern. The charcoal cabinets contrasted with the stark white subway tile gives the house an exciting element. This kitchen is a fun space to entertain and just chill.
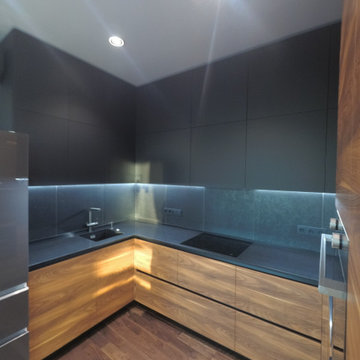
Große Industrial Wohnküche ohne Insel in U-Form mit Unterbauwaschbecken, Glasfronten, orangefarbenen Schränken, Quarzwerkstein-Arbeitsplatte, Küchenrückwand in Schwarz, Rückwand aus Porzellanfliesen, schwarzen Elektrogeräten, braunem Holzboden, orangem Boden und schwarzer Arbeitsplatte in Moskau

Entering this downtown Denver loft,
you get a pretty amazing first impression!
Without showing you the before photos of this condo, it’s hard to imagine the transformation that took place in just 6 short months.
The client wanted a hip, modern vibe to her new home and reached out to San Diego Interior Designer, Rebecca Robeson. Rebecca had a vision for what could be... Rebecca created a 3D model to convey the possibilities and they were off to the races.
The design races that is.
Rebecca’s 3D model captured the heart of her new client and the project took off.
With only 6 short months to completely gut and transform the space, it was essential Robeson Design connect with the right people in Denver. Rebecca searched HOUZZ for Denver General Contractors.
Ryan Coats of Earthwood Custom Remodeling lead a team of highly qualified sub-contractors throughout the project and over the finish line. 8" wide hardwood planks of white oak replaced low quality wood floors, 6'8" French doors were upgraded to 8' solid wood and frosted glass doors, used brick veneer and barn wood walls were added as well as new lighting throughout. The outdated Kitchen was gutted along with Bathrooms and new 8" baseboards were installed. All new tile walls and backsplashes as well as intricate tile flooring patterns were brought in while every countertop was updated and replaced. All new plumbing and appliances were included as well as hardware and fixtures. Closet systems were designed by Robeson Design and executed to perfection. State of the art sound system, entertainment package and smart home technology was integrated by Ryan Coats and his team.
Exquisite Kitchen Design, (Denver Colorado) headed up the custom cabinetry throughout the home including the Kitchen, Lounge feature wall, Bathroom vanities and the Living Room entertainment piece boasting a 9' slab of Fumed White Oak with a live edge. Paul Anderson of EKD worked closely with the team at Robeson Design on Rebecca's vision to insure every detail was built to perfection.
The project was completed on time and the homeowner is thrilled...
Earthwood Custom Remodeling, Inc.
Exquisite Kitchen Design
Rocky Mountain Hardware
Tech Lighting - Black Whale Lighting
Photos by Ryan Garvin Photography
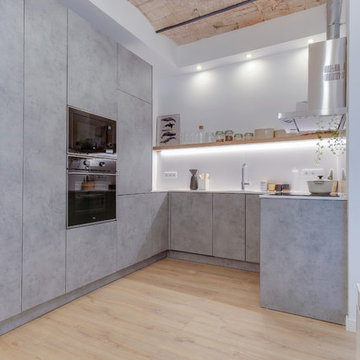
Fotografía Joan Altés
Industrial Küche ohne Insel in L-Form mit flächenbündigen Schrankfronten, grauen Schränken, schwarzen Elektrogeräten, hellem Holzboden und beigem Boden in Barcelona
Industrial Küche ohne Insel in L-Form mit flächenbündigen Schrankfronten, grauen Schränken, schwarzen Elektrogeräten, hellem Holzboden und beigem Boden in Barcelona
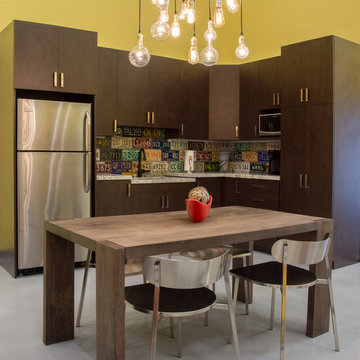
Sommer Wood
Mittelgroße Industrial Wohnküche ohne Insel in L-Form mit Unterbauwaschbecken, flächenbündigen Schrankfronten, dunklen Holzschränken, Granit-Arbeitsplatte, bunter Rückwand, Küchengeräten aus Edelstahl und Betonboden in Miami
Mittelgroße Industrial Wohnküche ohne Insel in L-Form mit Unterbauwaschbecken, flächenbündigen Schrankfronten, dunklen Holzschränken, Granit-Arbeitsplatte, bunter Rückwand, Küchengeräten aus Edelstahl und Betonboden in Miami
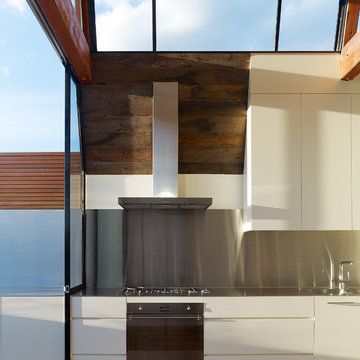
Light floods in the living level, via clerestory glazing between the reclaimed trusses. The Kitchen & Dining area connects effortlessly to the rooftop terrace. Photo: Peter Bennetts

Maßgefertigte Einbauküche in schwarzem FENIX HPL, mit verspiegelter Rückwand, integrierter Mini-Spülmaschine, Kühlschrank, Backofen und Ablufthaube
Einzeilige, Mittelgroße Industrial Küche ohne Insel mit flächenbündigen Schrankfronten, schwarzen Schränken, Rückwand aus Spiegelfliesen, hellem Holzboden, schwarzen Elektrogeräten, Quarzwerkstein-Arbeitsplatte, integriertem Waschbecken, bunter Rückwand und braunem Boden in Köln
Einzeilige, Mittelgroße Industrial Küche ohne Insel mit flächenbündigen Schrankfronten, schwarzen Schränken, Rückwand aus Spiegelfliesen, hellem Holzboden, schwarzen Elektrogeräten, Quarzwerkstein-Arbeitsplatte, integriertem Waschbecken, bunter Rückwand und braunem Boden in Köln
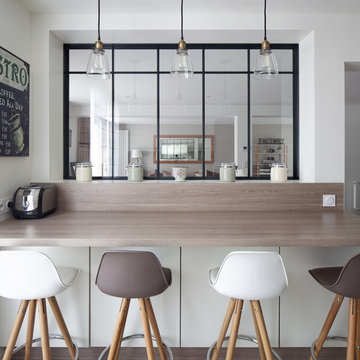
© Hugo Hébrard photographe d'architecture - www.hugohebrard.com
RDC - Cuisine.
Plan-bar ouvert sur le salon grâce à la transparence du châssis parisien : un lieu idéal pour le petit-déjeuner !
Industrial Küchen ohne Insel Ideen und Design
5
