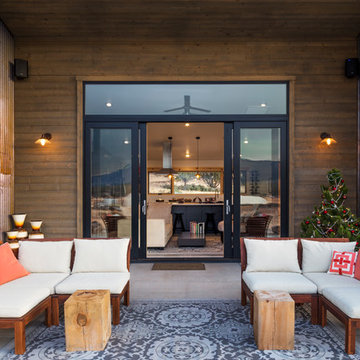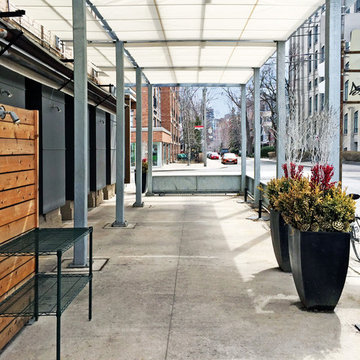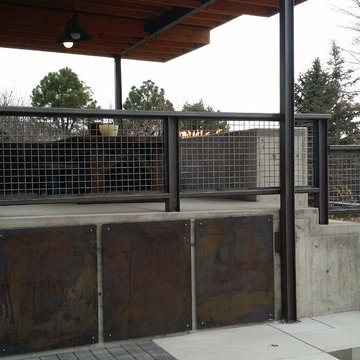Suche verfeinern:
Budget
Sortieren nach:Heute beliebt
1 – 20 von 193 Fotos
1 von 3

Covered patio.
Image by Stephen Brousseau
Kleine, Überdachte Industrial Veranda hinter dem Haus mit Betonplatten und Beleuchtung in Seattle
Kleine, Überdachte Industrial Veranda hinter dem Haus mit Betonplatten und Beleuchtung in Seattle
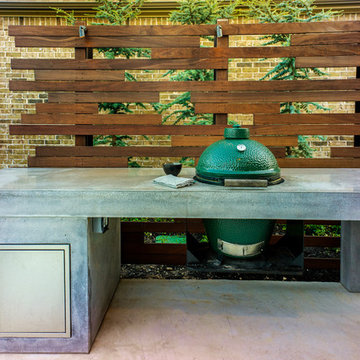
Our client wanted a modern industrial style of backyard and we designed and build this outdoor environment to their excitement. Features include a new pool with precast concrete water feature wall that blends into a precast concrete firepit, an Ipe wood deck, custom steel and Ipe wood arbor and trellis and a precast concrete kitchen. Also, we clad the inside of the existing fence with corrugated metal panels.
Photography: Daniel Driensky
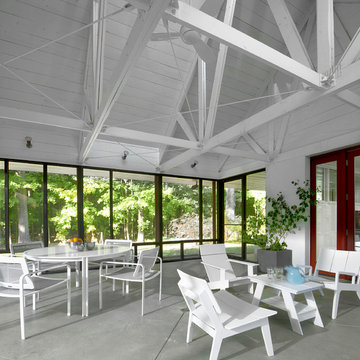
Tony Soluri
Kleines, Verglastes, Überdachtes Industrial Veranda im Vorgarten mit Betonplatten in Chicago
Kleines, Verglastes, Überdachtes Industrial Veranda im Vorgarten mit Betonplatten in Chicago
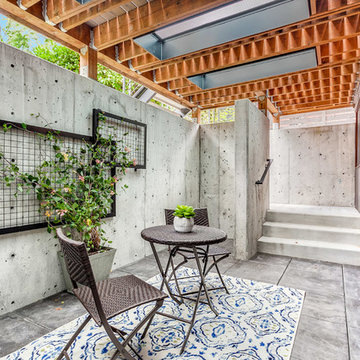
Mittelgroßer, Überdachter Industrial Patio hinter dem Haus mit Pflanzwand und Betonplatten in Seattle
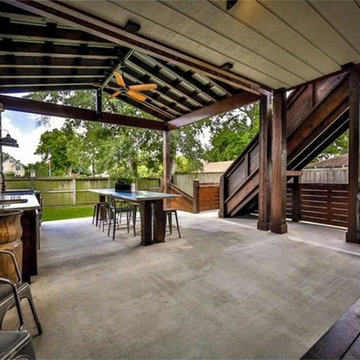
Großer, Überdachter Industrial Patio hinter dem Haus mit Outdoor-Küche und Betonplatten in Houston
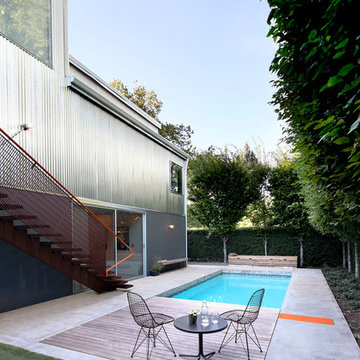
Mittelgroßes Industrial Sportbecken hinter dem Haus in rechteckiger Form mit Betonplatten in Seattle
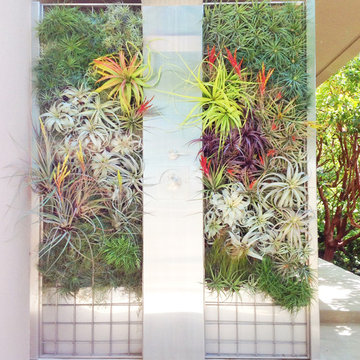
Bringing the indoors out with this Air plant designed shower by Brandon Pruett. This is an extremely low maintenance since the shower will hydrate the air plants so no need to water them.
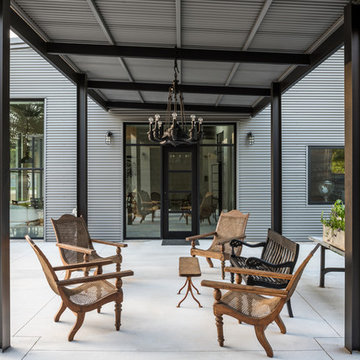
This project encompasses the renovation of two aging metal warehouses located on an acre just North of the 610 loop. The larger warehouse, previously an auto body shop, measures 6000 square feet and will contain a residence, art studio, and garage. A light well puncturing the middle of the main residence brightens the core of the deep building. The over-sized roof opening washes light down three masonry walls that define the light well and divide the public and private realms of the residence. The interior of the light well is conceived as a serene place of reflection while providing ample natural light into the Master Bedroom. Large windows infill the previous garage door openings and are shaded by a generous steel canopy as well as a new evergreen tree court to the west. Adjacent, a 1200 sf building is reconfigured for a guest or visiting artist residence and studio with a shared outdoor patio for entertaining. Photo by Peter Molick, Art by Karin Broker
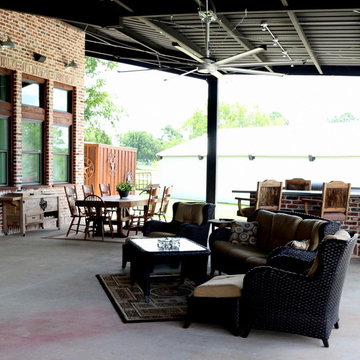
View of front porch and Entry
Großes, Überdachtes Industrial Veranda im Vorgarten mit Outdoor-Küche und Betonplatten in Houston
Großes, Überdachtes Industrial Veranda im Vorgarten mit Outdoor-Küche und Betonplatten in Houston
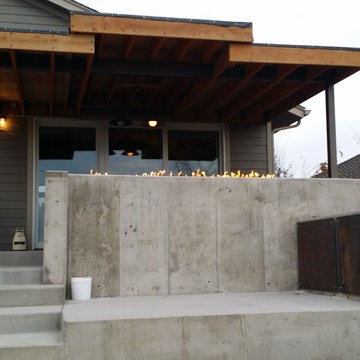
8' gas burner
Mittelgroßer, Überdachter Industrial Patio hinter dem Haus mit Feuerstelle und Betonplatten in Denver
Mittelgroßer, Überdachter Industrial Patio hinter dem Haus mit Feuerstelle und Betonplatten in Denver
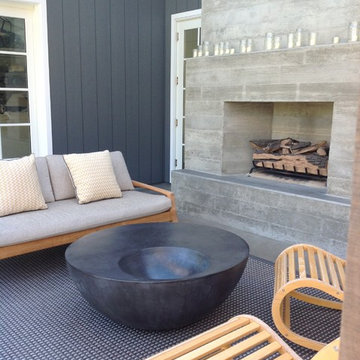
Polished concrete flooring carries out to the pool deck connecting the spaces, including a cozy sitting area flanked by a board form concrete fireplace, and appointed with comfortable couches for relaxation long after dark.
Poolside chaises provide multiple options for lounging and sunbathing, and expansive Nano doors poolside open the entire structure to complete the indoor/outdoor objective.
Photo credit: Ramona d'Viola
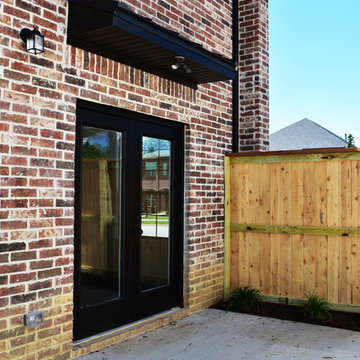
Lot 23 Forest Hills in Fayetteville AR. Patio with Black exterior French Doors.
Kleiner Industrial Patio neben dem Haus mit Betonplatten und Markisen in Sonstige
Kleiner Industrial Patio neben dem Haus mit Betonplatten und Markisen in Sonstige
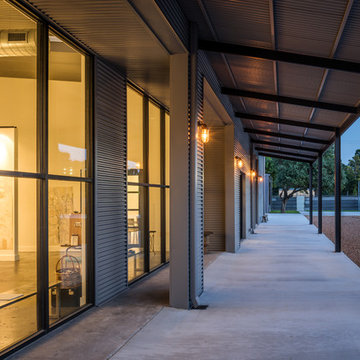
This project encompasses the renovation of two aging metal warehouses located on an acre just North of the 610 loop. The larger warehouse, previously an auto body shop, measures 6000 square feet and will contain a residence, art studio, and garage. A light well puncturing the middle of the main residence brightens the core of the deep building. The over-sized roof opening washes light down three masonry walls that define the light well and divide the public and private realms of the residence. The interior of the light well is conceived as a serene place of reflection while providing ample natural light into the Master Bedroom. Large windows infill the previous garage door openings and are shaded by a generous steel canopy as well as a new evergreen tree court to the west. Adjacent, a 1200 sf building is reconfigured for a guest or visiting artist residence and studio with a shared outdoor patio for entertaining. Photo by Peter Molick, Art by Karin Broker
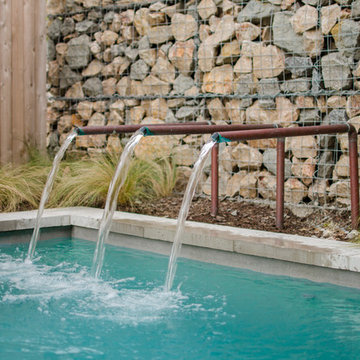
The minimalistic design of the pool compliments the basic shape of the house. Close attention was paid to the details of the pool and surrounding deck.
Photography Credit: Wade Griffith
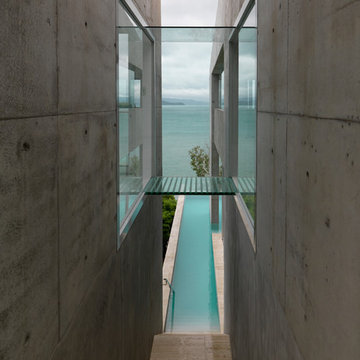
Photographer: Mads Morgensen
Geräumiger Industrial Infinity-Pool hinter dem Haus in L-Form mit Betonplatten in Townsville
Geräumiger Industrial Infinity-Pool hinter dem Haus in L-Form mit Betonplatten in Townsville
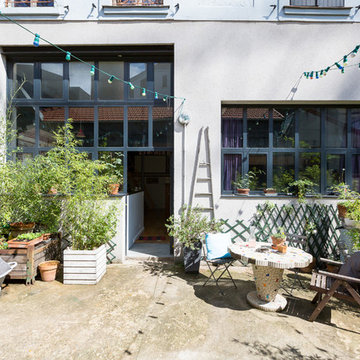
Mathieu Fiol
Unbedeckter Industrial Patio mit Kübelpflanzen und Betonplatten in Sonstige
Unbedeckter Industrial Patio mit Kübelpflanzen und Betonplatten in Sonstige
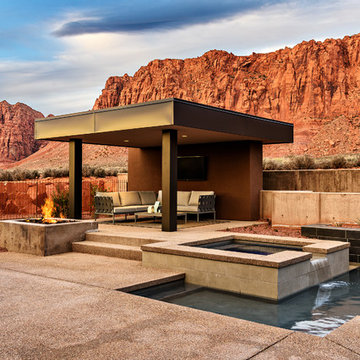
Mittelgroßer Industrial Whirlpool hinter dem Haus in individueller Form mit Betonplatten in Salt Lake City
Industrial Outdoor-Gestaltung mit Betonplatten Ideen und Design
1






