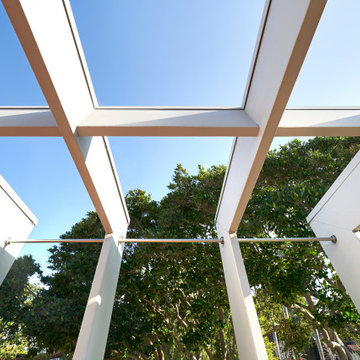Mid-Century Outdoor-Gestaltung mit Betonplatten Ideen und Design
Suche verfeinern:
Budget
Sortieren nach:Heute beliebt
1 – 20 von 811 Fotos
1 von 3
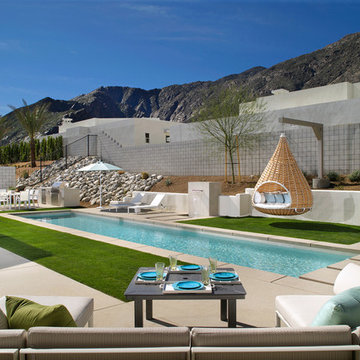
Residence Two Pool at Skye in Palm Springs, California
Retro Sportbecken hinter dem Haus in rechteckiger Form mit Wasserspiel und Betonplatten in Los Angeles
Retro Sportbecken hinter dem Haus in rechteckiger Form mit Wasserspiel und Betonplatten in Los Angeles
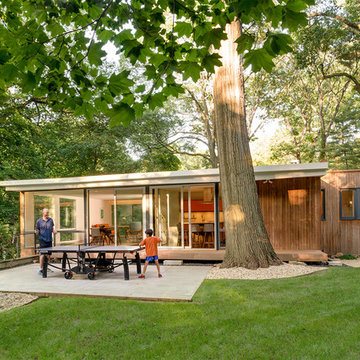
Photography: Michael Biondo
Mittelgroßer, Unbedeckter Retro Patio hinter dem Haus mit Betonplatten in New York
Mittelgroßer, Unbedeckter Retro Patio hinter dem Haus mit Betonplatten in New York
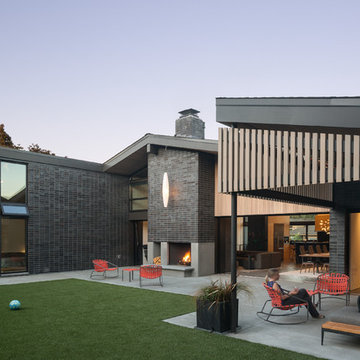
Spacious rear yard is closely coupled to the house with generous outdoor living spaces, fireplace, and sliding glass doors that disappear into wall pockets.
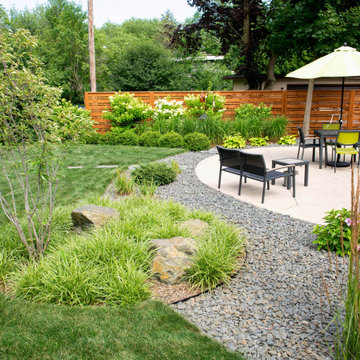
Variegated carex act as a groundcover in the circular bed off the patio. A serviceberry tree anchors the bed and is uplit at night.
Renn Kuhnen Photography
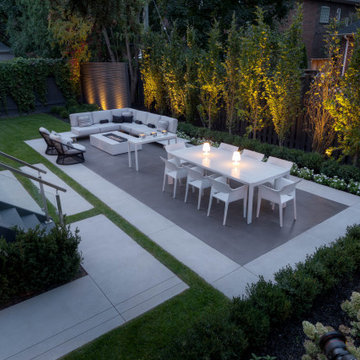
An award winning backyard project that includes a two tone Limestone Finish patio, stepping stone pathways and basement walkout steps with cantilevered reveals.
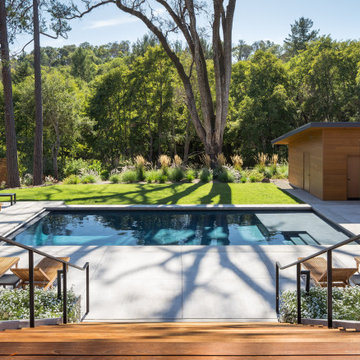
Mittelgroßer Retro Schwimmteich hinter dem Haus in rechteckiger Form mit Pool-Gartenbau und Betonplatten in San Francisco
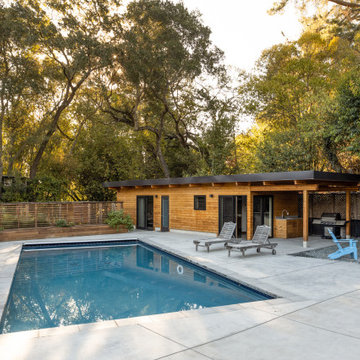
View of new pool house, pool & patio.
Mittelgroßer Retro Pool hinter dem Haus in rechteckiger Form mit Betonplatten in San Francisco
Mittelgroßer Retro Pool hinter dem Haus in rechteckiger Form mit Betonplatten in San Francisco
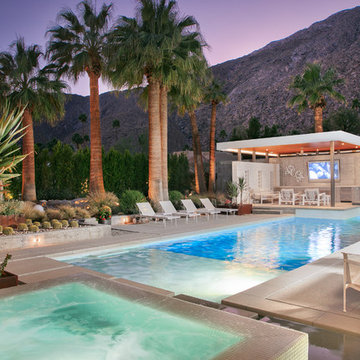
Großer Mid-Century Pool hinter dem Haus in rechteckiger Form mit Betonplatten in San Diego
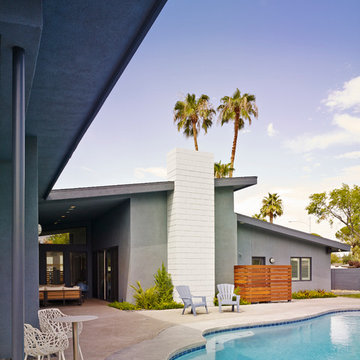
Photos by Francis and Francis Photography
The Anderson Residence is ‘practically’ a new home in one of Las Vegas midcentury modern neighborhoods McNeil. The house is the current home of Ian Anderson the local Herman Miller dealer and Shanna Anderson of Leeland furniture family. When Ian first introduced CSPA studio to the project it was burned down house. Turns out that the house is a 1960 midcentury modern sister of two homes that was destroyed by arson in a dispute between landlord and tenant. Once inside the burned walls it was quite clear what a wonderful house it once was. Great care was taken to try and restore the house to a similar splendor. The reality is the remodel didn’t involve much of the original house, by the time the fire damage was remediated there wasn’t much left. The renovation includes an additional 1000 SF of office, guest bedroom, laundry, mudroom, guest toilet outdoor shower and a garage. The roof line was raised in order to accommodate a forced air mechanical system, but care was taken to keep the lines long and low (appearing) to match the midcentury modern style.
The House is an H-shape. Typically houses of this time period would have small rooms with long narrow hallways. However in this case with the walls burned out one can see from one side of the house to other creating a huge feeling space. It was decided to totally open the East side of the house and make the kitchen which gently spills into the living room and wood burning fireplace the public side. New windows and a huge 16’ sliding door were added all the way around the courtyard so that one can see out and across into the private side. On the west side of the house the long thin hallway is opened up by the windows to the courtyard and the long wall offers an opportunity for a gallery style art display. The long hallway opens to two bedrooms, shared bathroom and master bedroom. The end of the hallway opens to a casual living room and the swimming pool area.
The house has no formal dining room but a 15’ custom crafted table by Ian’s sculptor father that is an extension of the kitchen island.
The H-shape creates two covered areas, one is the front entry courtyard, fenced in by a Brazilian walnut enclosure and crowned by a steel art installation by Ian’s father. The rear covered courtyard is a breezy spot for chilling out on a hot desert day.
The pool was re-finished and a shallow soaking deck added. A new barbeque and covered patio added. Some of the large plant material was salvaged and nursed back to health and a complete new desert landscape was re-installed to bring the exterior to life.
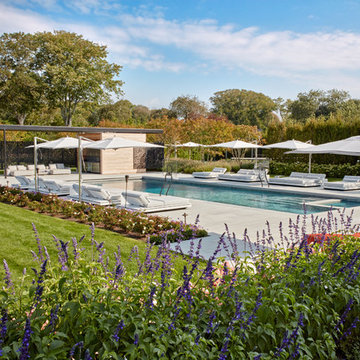
Mick Hales
Mid-Century Pool hinter dem Haus in rechteckiger Form mit Betonplatten in New York
Mid-Century Pool hinter dem Haus in rechteckiger Form mit Betonplatten in New York
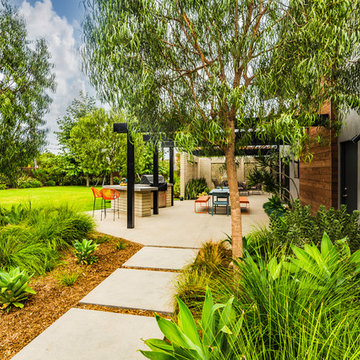
PixelProFoto
Große Mid-Century Pergola neben dem Haus mit Betonplatten und Kamin in San Diego
Große Mid-Century Pergola neben dem Haus mit Betonplatten und Kamin in San Diego
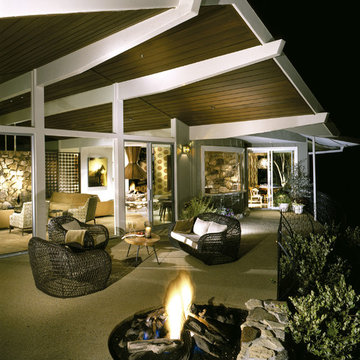
Mittelgroßer, Überdachter Mid-Century Patio hinter dem Haus mit Feuerstelle und Betonplatten in Los Angeles
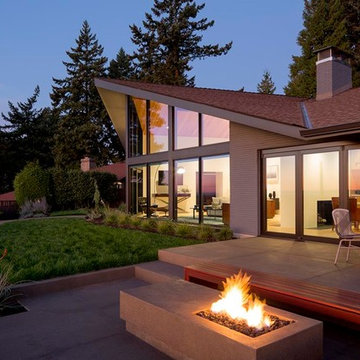
Mittelgroßer, Unbedeckter Mid-Century Patio hinter dem Haus mit Feuerstelle und Betonplatten in Portland
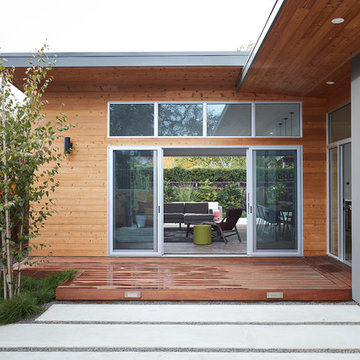
Mariko Reed
Mittelgroßer, Überdachter Retro Patio hinter dem Haus mit Feuerstelle und Betonplatten in San Francisco
Mittelgroßer, Überdachter Retro Patio hinter dem Haus mit Feuerstelle und Betonplatten in San Francisco
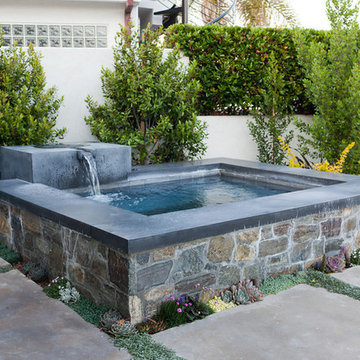
Nic Gingold
Oberirdischer, Mittelgroßer Retro Whirlpool hinter dem Haus in individueller Form mit Betonplatten in Orange County
Oberirdischer, Mittelgroßer Retro Whirlpool hinter dem Haus in individueller Form mit Betonplatten in Orange County
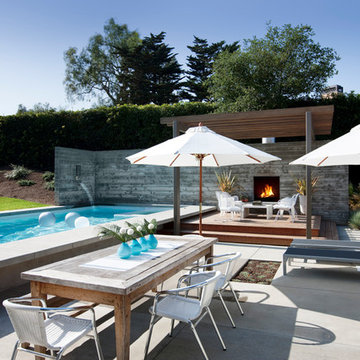
Großer, Unbedeckter Retro Patio hinter dem Haus mit Feuerstelle und Betonplatten in Santa Barbara
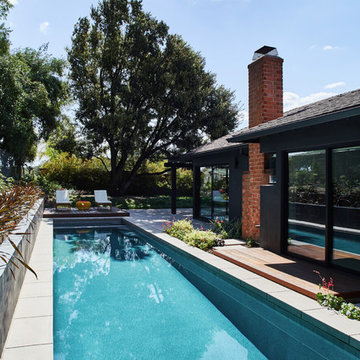
Pool at backyard
Landscape design by Meg Rushing Coffee
Photo by Dan Arnold
Mittelgroßes Retro Sportbecken hinter dem Haus in rechteckiger Form mit Betonplatten in Los Angeles
Mittelgroßes Retro Sportbecken hinter dem Haus in rechteckiger Form mit Betonplatten in Los Angeles
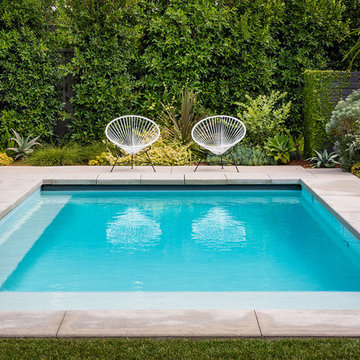
Richard Bloom
Retro Pool hinter dem Haus in rechteckiger Form mit Betonplatten in Orange County
Retro Pool hinter dem Haus in rechteckiger Form mit Betonplatten in Orange County
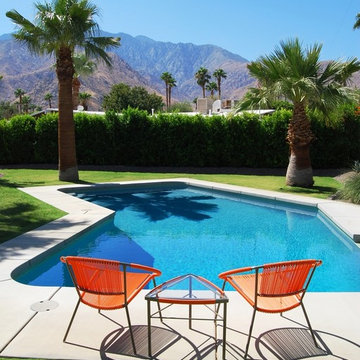
This Palm Springs backyard pool overlooks the San Jacinto Mountains to the west. Photography by Greg Hoppe.
Mittelgroßer Retro Pool hinter dem Haus in individueller Form mit Betonplatten in Los Angeles
Mittelgroßer Retro Pool hinter dem Haus in individueller Form mit Betonplatten in Los Angeles
Mid-Century Outdoor-Gestaltung mit Betonplatten Ideen und Design
1






