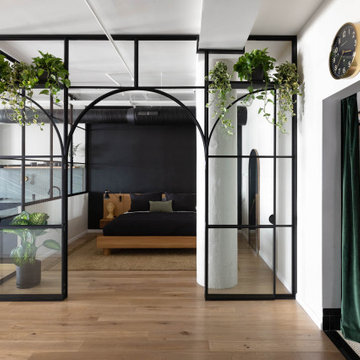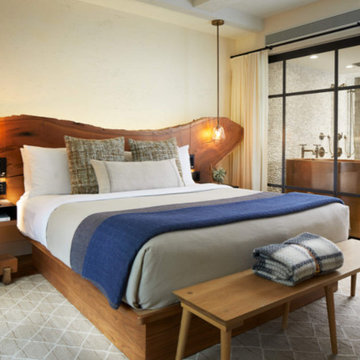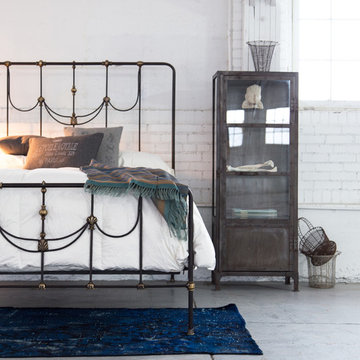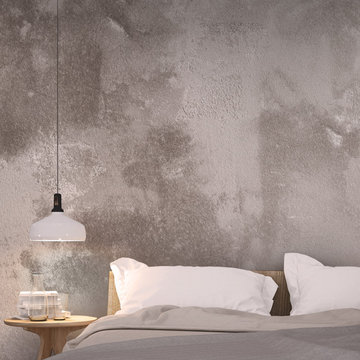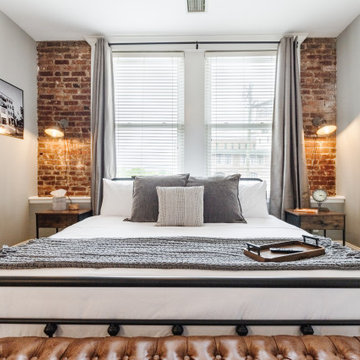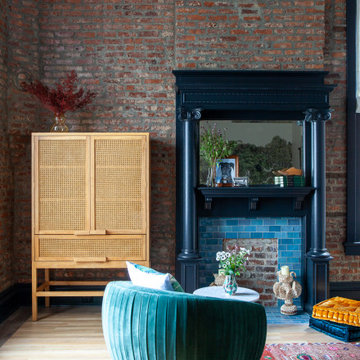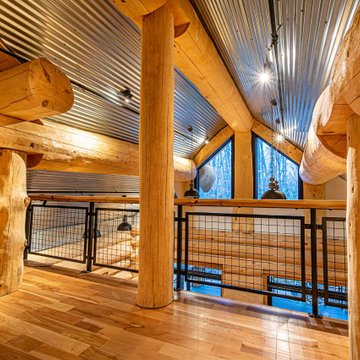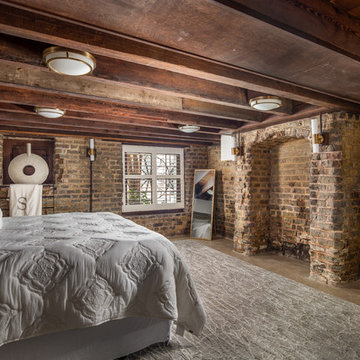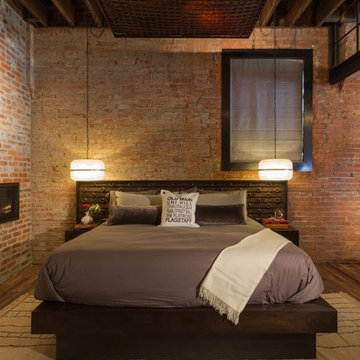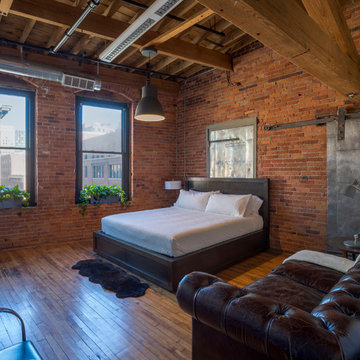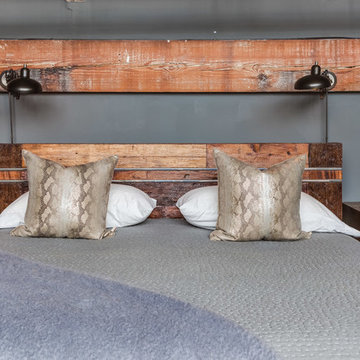Industrial Schlafzimmer Ideen und Design
Suche verfeinern:
Budget
Sortieren nach:Heute beliebt
141 – 160 von 12.509 Fotos
1 von 2
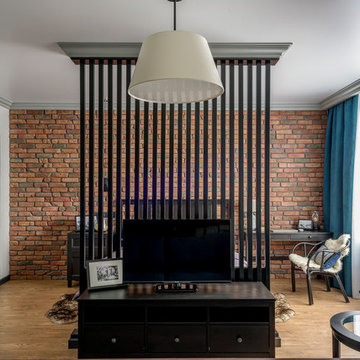
Kleines Industrial Schlafzimmer im Loft-Style mit grauer Wandfarbe und braunem Holzboden in Sonstige
Finden Sie den richtigen Experten für Ihr Projekt
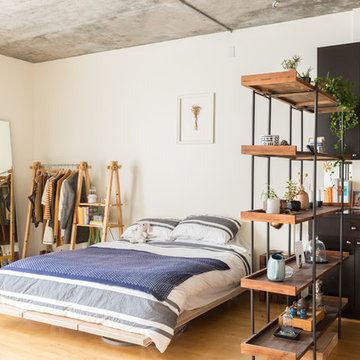
Photo: Lauren Andersen © 2017 Houzz
Industrial Schlafzimmer mit weißer Wandfarbe, braunem Holzboden und braunem Boden in San Francisco
Industrial Schlafzimmer mit weißer Wandfarbe, braunem Holzboden und braunem Boden in San Francisco
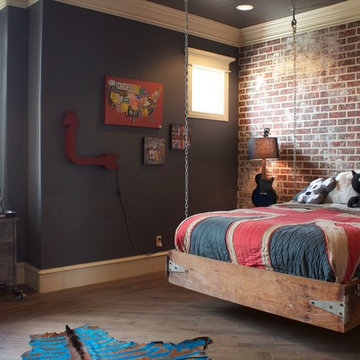
A playful and modern kids room designed by Bella Vici, a design firm located in Oklahoma City. 405-702-9735
Shop online: http://bellavici.com

This was the Master Bedroom design, DTSH Interiors selected the bedding as well as the window treatments design.
DTSH Interiors selected the furniture and arrangement, as well as the window treatments.
DTSH Interiors formulated a plan for six rooms; the living room, dining room, master bedroom, two children's bedrooms and ground floor game room, with the inclusion of the complete fireplace re-design.
The interior also received major upgrades during the whole-house renovation. All of the walls and ceilings were resurfaced, the windows, doors and all interior trim was re-done.
The end result was a giant leap forward for this family; in design, style and functionality. The home felt completely new and refreshed, and once fully furnished, all elements of the renovation came together seamlessly and seemed to make all of the renovations shine.
During the "big reveal" moment, the day the family finally returned home for their summer away, it was difficult for me to decide who was more excited, the adults or the kids!
The home owners kept saying, with a look of delighted disbelief "I can't believe this is our house!"
As a designer, I absolutely loved this project, because it shows the potential of an average, older Pittsburgh area home, and how it can become a well designed and updated space.
It was rewarding to be part of a project which resulted in creating an elegant and serene living space the family loves coming home to everyday, while the exterior of the home became a standout gem in the neighborhood.
Photography by Meredith Heuer
Mittelgroßes Industrial Hauptschlafzimmer ohne Kamin mit grauer Wandfarbe, braunem Holzboden und braunem Boden in New York
Mittelgroßes Industrial Hauptschlafzimmer ohne Kamin mit grauer Wandfarbe, braunem Holzboden und braunem Boden in New York

1000 square foot gut renovation in a federal style building from 1830. the 12 foot tall space functioned as a furrier, a mission for women, and artist studios. new operations workshop designed custom furniture and cabinetry throughout, blending industrial and contemporary aesthetics.
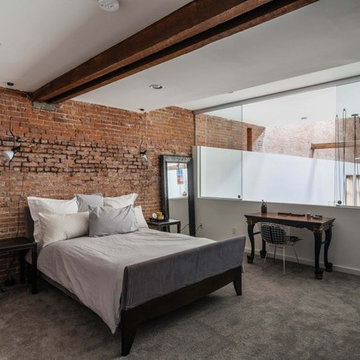
Located in an 1890 Wells Fargo stable and warehouse in the Hamilton Park historic district, this intervention focused on creating a personal, comfortable home in an unusually tall loft space. The living room features 45’ high ceilings. The mezzanine level was conceived as a porous, space-making element that allowed pockets of closed storage, open display, and living space to emerge from pushing and pulling the floor plane.
The newly cantilevered mezzanine breaks up the immense height of the loft and creates a new TV nook and work space. An updated master suite and kitchen streamline the core functions of this loft while the addition of a new window adds much needed daylight to the space. Photo by Nick Glimenakis.
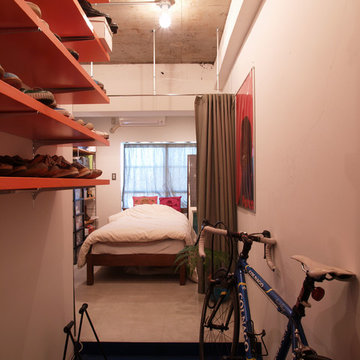
ブルースタジオ
Kleines Industrial Hauptschlafzimmer ohne Kamin mit weißer Wandfarbe und Betonboden in Tokio
Kleines Industrial Hauptschlafzimmer ohne Kamin mit weißer Wandfarbe und Betonboden in Tokio
Industrial Schlafzimmer Ideen und Design
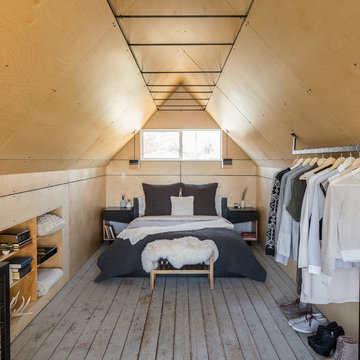
www.davidlauerphotography.com
Industrial Schlafzimmer im Loft-Style mit gebeiztem Holzboden in Denver
Industrial Schlafzimmer im Loft-Style mit gebeiztem Holzboden in Denver
8
