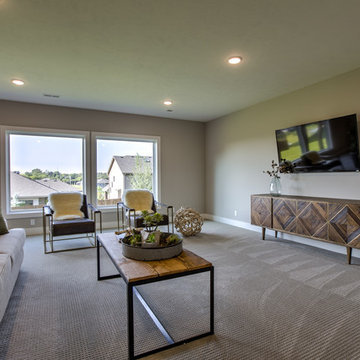Industrial Souterrain Ideen und Design
Suche verfeinern:
Budget
Sortieren nach:Heute beliebt
141 – 160 von 248 Fotos
1 von 3
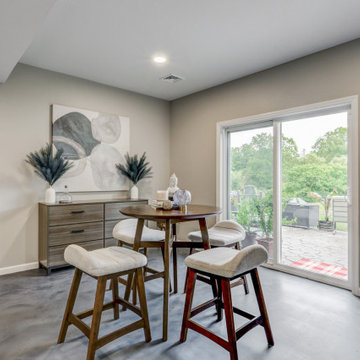
Basement remodel with epoxy floors
Mittelgroßes Industrial Souterrain mit beiger Wandfarbe, Betonboden und grauem Boden in Sonstige
Mittelgroßes Industrial Souterrain mit beiger Wandfarbe, Betonboden und grauem Boden in Sonstige
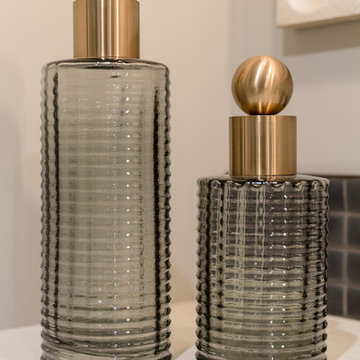
kathy peden photography
Mittelgroßes Industrial Souterrain ohne Kamin mit grauer Wandfarbe, Betonboden und grauem Boden in Denver
Mittelgroßes Industrial Souterrain ohne Kamin mit grauer Wandfarbe, Betonboden und grauem Boden in Denver
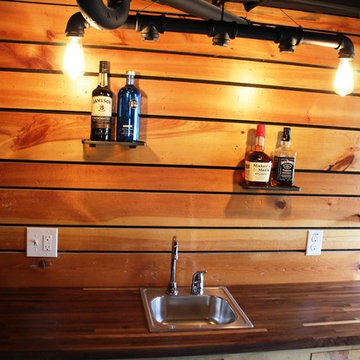
This custom made wet bar in a newly finished basement makes entertaining easy. The owner wanted a rustic-industrial mix.
Mittelgroßes Industrial Souterrain ohne Kamin mit Betonboden in St. Louis
Mittelgroßes Industrial Souterrain ohne Kamin mit Betonboden in St. Louis
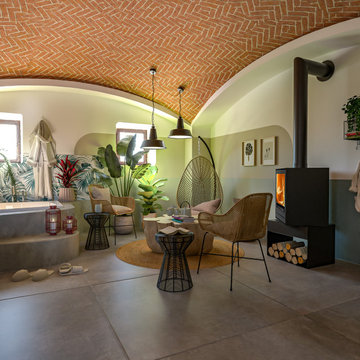
Liadesign
Mittelgroßes Industrial Souterrain mit bunten Wänden, Porzellan-Bodenfliesen, Kaminofen, Kaminumrandung aus Metall, grauem Boden und gewölbter Decke in Mailand
Mittelgroßes Industrial Souterrain mit bunten Wänden, Porzellan-Bodenfliesen, Kaminofen, Kaminumrandung aus Metall, grauem Boden und gewölbter Decke in Mailand
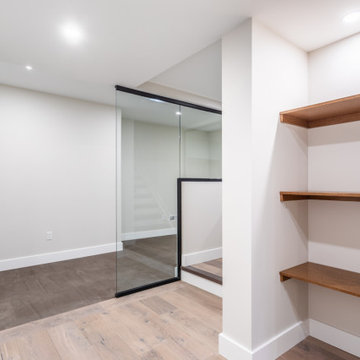
Großer Industrial Keller mit grauer Wandfarbe, hellem Holzboden, Hängekamin, Kaminumrandung aus Holzdielen und braunem Boden in Toronto
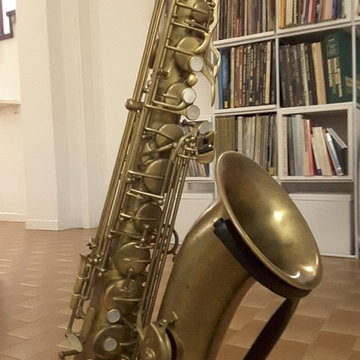
Laura Strazzeri WWW.NUOVEIDEEPERARREDARE.COM
Industrial Souterrain mit weißer Wandfarbe, Betonboden, Kamin und Kaminumrandung aus Stein in Sonstige
Industrial Souterrain mit weißer Wandfarbe, Betonboden, Kamin und Kaminumrandung aus Stein in Sonstige
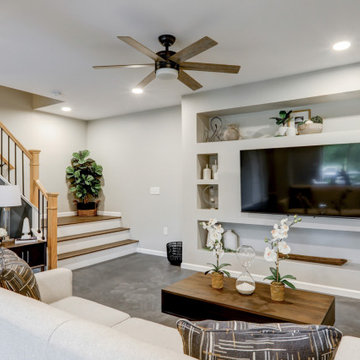
Basement remodel with built in entertainment center
Mittelgroßes Industrial Souterrain mit beiger Wandfarbe, Betonboden und grauem Boden in Sonstige
Mittelgroßes Industrial Souterrain mit beiger Wandfarbe, Betonboden und grauem Boden in Sonstige
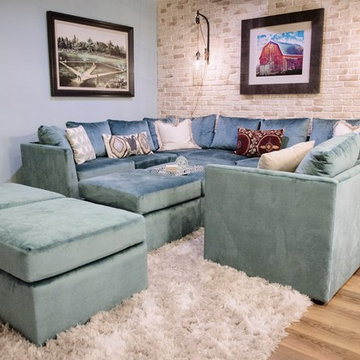
Renovated basement in Calvert County, Maryland, featuring rustic and industrials fixtures and finishes for a playful, yet sophisticated recreation room.
Photography Credit: Virgil Stephens Photography
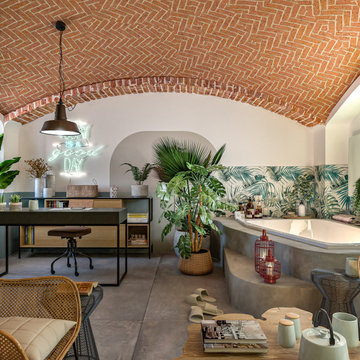
Liadesign
Mittelgroßes Industrial Souterrain mit bunten Wänden, Porzellan-Bodenfliesen, Kaminofen, Kaminumrandung aus Metall, grauem Boden und gewölbter Decke in Mailand
Mittelgroßes Industrial Souterrain mit bunten Wänden, Porzellan-Bodenfliesen, Kaminofen, Kaminumrandung aus Metall, grauem Boden und gewölbter Decke in Mailand
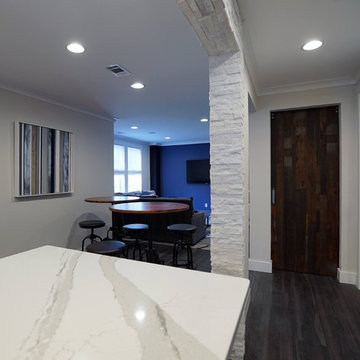
Großes Industrial Souterrain mit grauer Wandfarbe und Vinylboden in Washington, D.C.
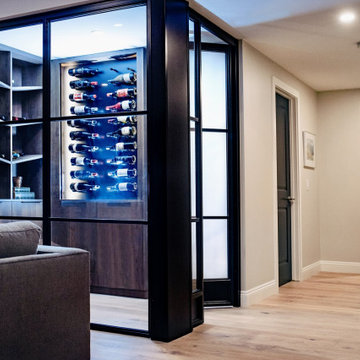
View of custom designed wine room with a peek at the steam shower in the back.
Großes Industrial Souterrain mit gefliester Kaminumrandung in Calgary
Großes Industrial Souterrain mit gefliester Kaminumrandung in Calgary
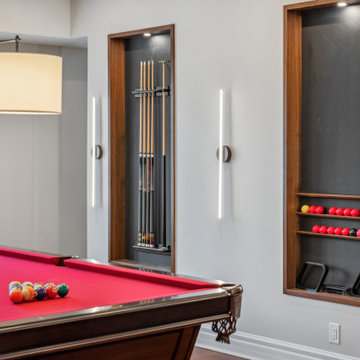
Such a fun way to display pool ball and cues
Großer Industrial Keller mit grauer Wandfarbe, braunem Holzboden, Kaminofen und braunem Boden in Ottawa
Großer Industrial Keller mit grauer Wandfarbe, braunem Holzboden, Kaminofen und braunem Boden in Ottawa
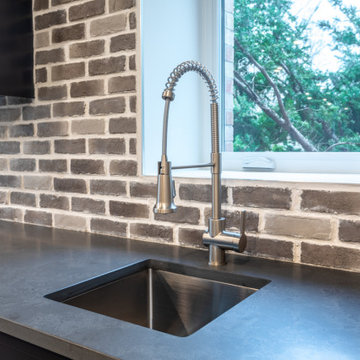
Großer Industrial Keller mit grauer Wandfarbe, hellem Holzboden, Hängekamin, Kaminumrandung aus Holzdielen und braunem Boden in Toronto
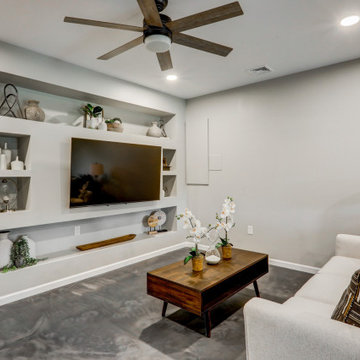
Basement remodel with built in entertainment center
Mittelgroßes Industrial Souterrain mit beiger Wandfarbe, Betonboden und grauem Boden in Sonstige
Mittelgroßes Industrial Souterrain mit beiger Wandfarbe, Betonboden und grauem Boden in Sonstige
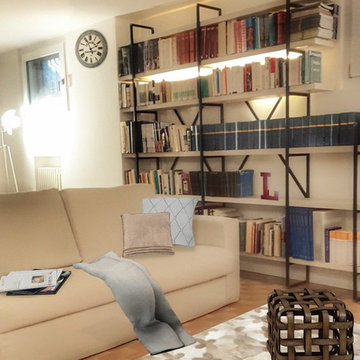
Laura Strazzeri WWW.NUOVEIDEEPERARREDARE.COM
Industrial Souterrain mit weißer Wandfarbe, Betonboden, Kamin und Kaminumrandung aus Stein in Sonstige
Industrial Souterrain mit weißer Wandfarbe, Betonboden, Kamin und Kaminumrandung aus Stein in Sonstige
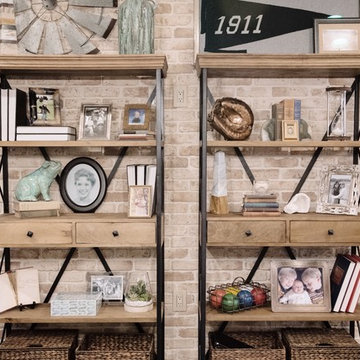
Renovated basement in Calvert County, Maryland, featuring rustic and industrials fixtures and finishes for a playful, yet sophisticated recreation room.
Photography Credit: Virgil Stephens Photography
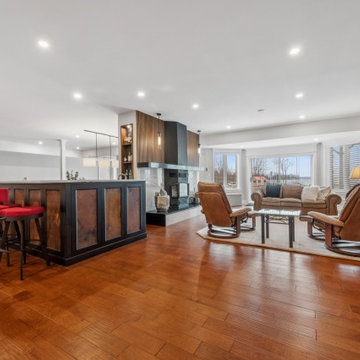
These homeowners wanted a space in their home to entertain friends and family, and what better space than this bright and expansive basement.
This custom bar along with this stunning fireplace was designed to be the focal point of the basement. They also work to provide division between the family room and the billiards and ping pong area.

The homeowners had a very specific vision for their large daylight basement. To begin, Neil Kelly's team, led by Portland Design Consultant Fabian Genovesi, took down numerous walls to completely open up the space, including the ceilings, and removed carpet to expose the concrete flooring. The concrete flooring was repaired, resurfaced and sealed with cracks in tact for authenticity. Beams and ductwork were left exposed, yet refined, with additional piping to conceal electrical and gas lines. Century-old reclaimed brick was hand-picked by the homeowner for the east interior wall, encasing stained glass windows which were are also reclaimed and more than 100 years old. Aluminum bar-top seating areas in two spaces. A media center with custom cabinetry and pistons repurposed as cabinet pulls. And the star of the show, a full 4-seat wet bar with custom glass shelving, more custom cabinetry, and an integrated television-- one of 3 TVs in the space. The new one-of-a-kind basement has room for a professional 10-person poker table, pool table, 14' shuffleboard table, and plush seating.
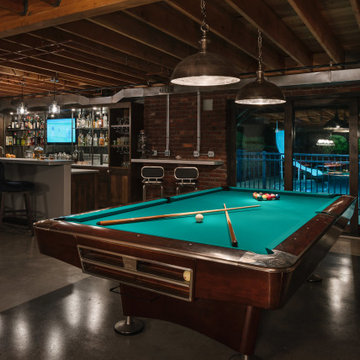
The homeowners had a very specific vision for their large daylight basement. To begin, Neil Kelly's team, led by Portland Design Consultant Fabian Genovesi, took down numerous walls to completely open up the space, including the ceilings, and removed carpet to expose the concrete flooring. The concrete flooring was repaired, resurfaced and sealed with cracks in tact for authenticity. Beams and ductwork were left exposed, yet refined, with additional piping to conceal electrical and gas lines. Century-old reclaimed brick was hand-picked by the homeowner for the east interior wall, encasing stained glass windows which were are also reclaimed and more than 100 years old. Aluminum bar-top seating areas in two spaces. A media center with custom cabinetry and pistons repurposed as cabinet pulls. And the star of the show, a full 4-seat wet bar with custom glass shelving, more custom cabinetry, and an integrated television-- one of 3 TVs in the space. The new one-of-a-kind basement has room for a professional 10-person poker table, pool table, 14' shuffleboard table, and plush seating.
Industrial Souterrain Ideen und Design
8
