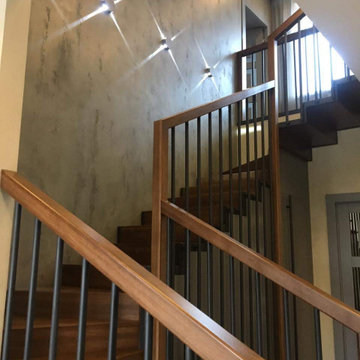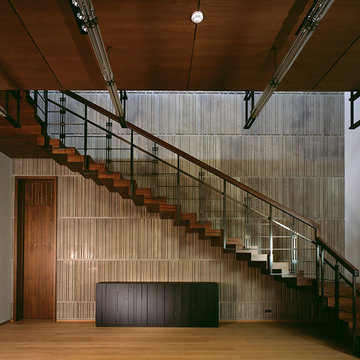Industrial Treppen mit unterschiedlichen Geländermaterialien Ideen und Design
Suche verfeinern:
Budget
Sortieren nach:Heute beliebt
101 – 120 von 1.613 Fotos
1 von 3
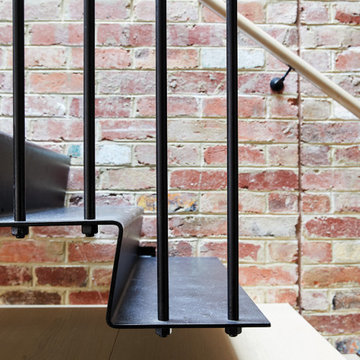
A modern form that plays on the space and features within this Coppin Street residence. Black steel treads and balustrade are complimented with a handmade European Oak handrail. Complete with a bold European Oak feature steps.
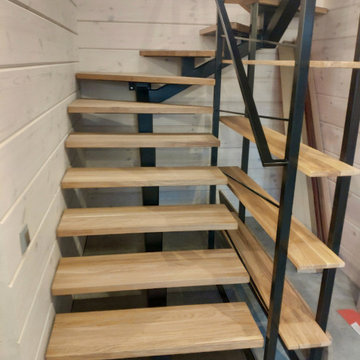
Industrial Holztreppe in U-Form mit offenen Setzstufen, Stahlgeländer und Holzdielenwänden in Sankt Petersburg
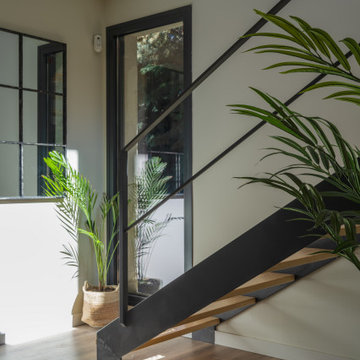
Mittelgroße Industrial Holztreppe in U-Form mit offenen Setzstufen und Stahlgeländer in Madrid
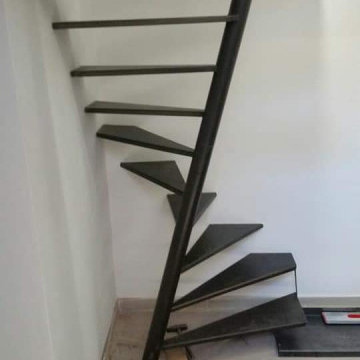
Lo spazio estremamente angusto è diventato un'opportunità per installare un'innovativa scala a chiocciola il cui asse centrale sghembo consente di utilizzare pochissimi metri quadrati e, allo stesso tempo, avere spazio a sufficienza per l'appoggio del piede.
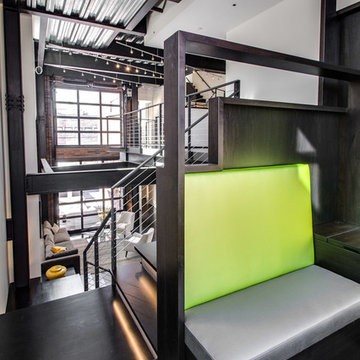
This nook is halfway up the staircase, offering a small booth separate from the larger living spaces.
Industrial Treppe in L-Form mit Metall-Setzstufen und Stahlgeländer in Chicago
Industrial Treppe in L-Form mit Metall-Setzstufen und Stahlgeländer in Chicago
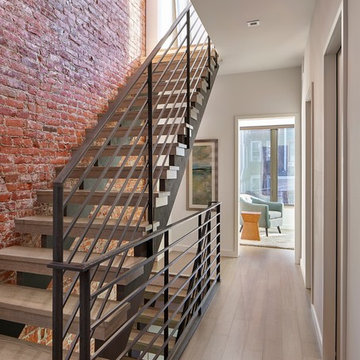
Gerade, Mittelgroße Industrial Holztreppe mit offenen Setzstufen und Stahlgeländer in Philadelphia
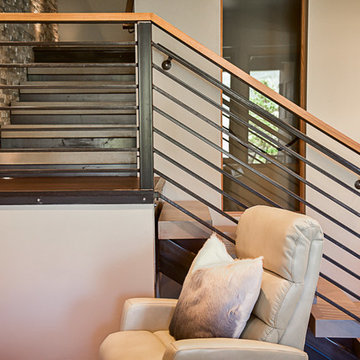
Amy Marie Imagery
Metal stair railings, grip rails, metal risers and supports,
Mittelgroße Industrial Holztreppe in U-Form mit Metall-Setzstufen und Stahlgeländer in Denver
Mittelgroße Industrial Holztreppe in U-Form mit Metall-Setzstufen und Stahlgeländer in Denver
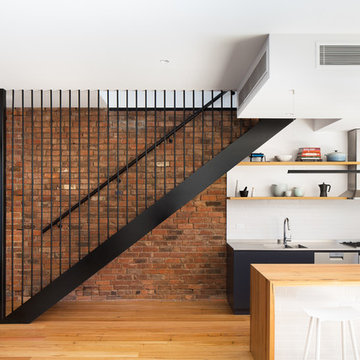
Emily Bartlett Photography
Gerade, Mittelgroße Industrial Holztreppe mit offenen Setzstufen und Stahlgeländer in Melbourne
Gerade, Mittelgroße Industrial Holztreppe mit offenen Setzstufen und Stahlgeländer in Melbourne
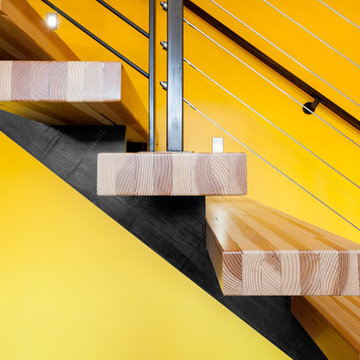
Gerade Industrial Holztreppe mit offenen Setzstufen und Drahtgeländer in Seattle
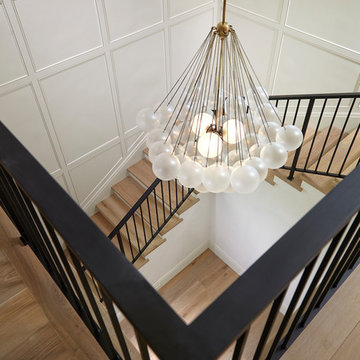
Gewendelte, Mittelgroße Industrial Holztreppe mit Holz-Setzstufen und Stahlgeländer in Miami
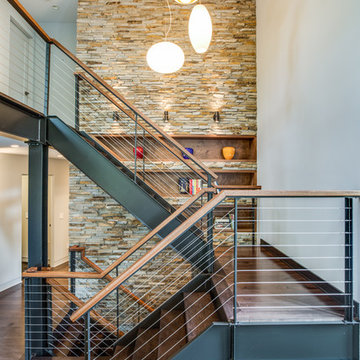
Mittelgroße Industrial Holztreppe in U-Form mit Drahtgeländer und offenen Setzstufen in Cleveland
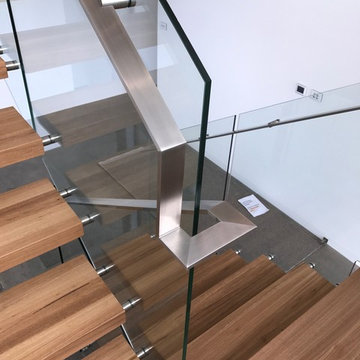
Product details
This staircase brings an element of femininity to an industrial space. She is strong and bold, yet warm and elegant. The choice of stringer colour means she affiliates with the solid strength of the concrete floor, yet warmly invites you from one floor to the next on her timber treads.
How we achieved this look:
- Steel centre spine staircase with the tread carriers from 10mm thick plate that were rebated into underside of timber treads.
- Top mounting plate was 10mm steel plate, concealed behind timber face of the void.
- Carefully selected 60mm thick blackbutt laminated treads that were cut with an angled detail to accommodate the stringer.
- Treads were sanded and Bona-antislip treatment was applied.
- Custom 12mm toughed clear safety glass balustrading was templated and drafted for a perfect fit.
- Balustrading was face mounted using 316 stainless steel standoffs.
- Continuous handrail fabricated from 50 x 10mm 316 stainless steel and secured using bolt through style brackets.
- All joins to be fully welded and polished.
- All stainless steel polished to a satin finish.
- Stringer Powder coated in Duratec Silver Pearl Satin
Quotation provided on a per project basis. As all of our staircases are custom made, prices will vary depending on details and finishes chosen.

The staircase is the focal point of the home. Chunky floating open treads, blackened steel, and continuous metal rods make for functional and sculptural circulation. Skylights aligned above the staircase illuminate the home and create unique shadow patterns that contribute to the artistic style of the home.
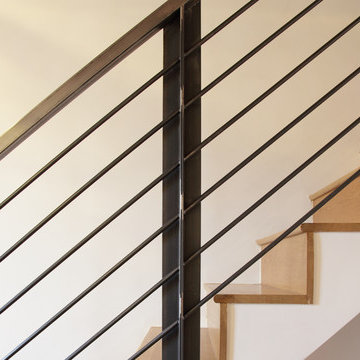
A closeup of a rail post, showing the blackened steel and ground welds.
photos by: Jeff Wandersman
Gerade, Große Industrial Holztreppe mit Holz-Setzstufen und Stahlgeländer in New York
Gerade, Große Industrial Holztreppe mit Holz-Setzstufen und Stahlgeländer in New York
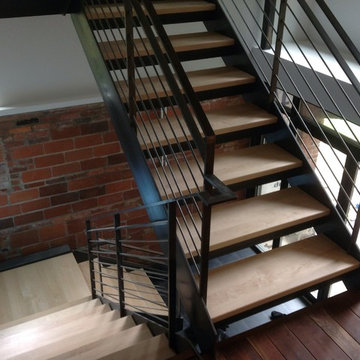
This residential project consisting of six flights and three landings was designed, fabricated and installed by metal inc..LD
Große Industrial Holztreppe in U-Form mit offenen Setzstufen und Stahlgeländer in Washington, D.C.
Große Industrial Holztreppe in U-Form mit offenen Setzstufen und Stahlgeländer in Washington, D.C.
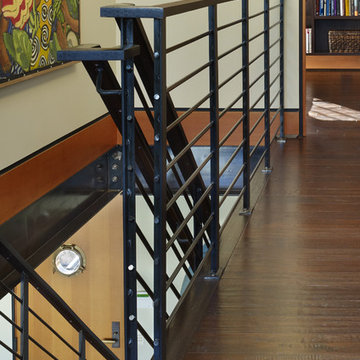
Stair detail with view to entry below. Photography by Ben Benschneider.
Gerade, Kleine Industrial Holztreppe mit Holz-Setzstufen und Stahlgeländer in Seattle
Gerade, Kleine Industrial Holztreppe mit Holz-Setzstufen und Stahlgeländer in Seattle
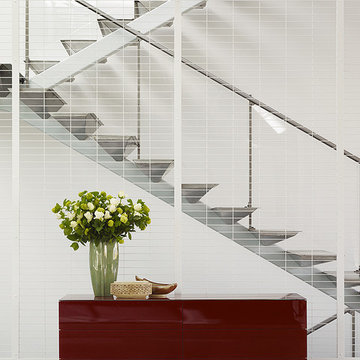
Mittelgroße Industrial Treppe in U-Form mit Stahlgeländer in San Francisco
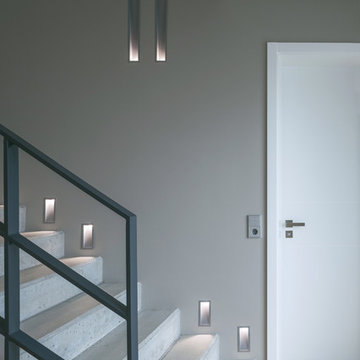
Henrik Schipper
Industrial Betontreppe mit Beton-Setzstufen und Stahlgeländer in Dortmund
Industrial Betontreppe mit Beton-Setzstufen und Stahlgeländer in Dortmund
Industrial Treppen mit unterschiedlichen Geländermaterialien Ideen und Design
6
