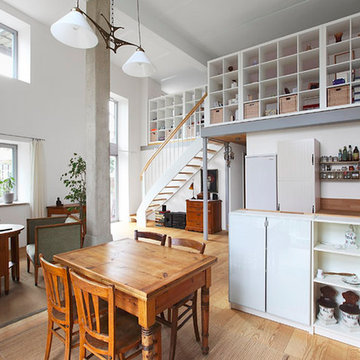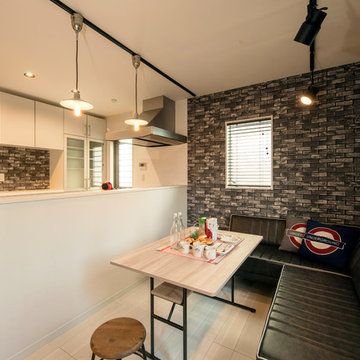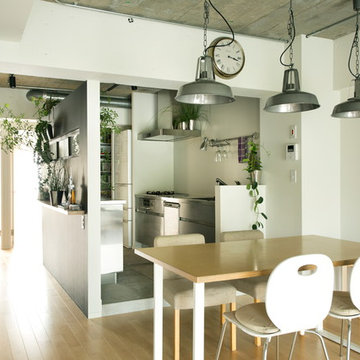Industrial Wohnküche Ideen und Design
Suche verfeinern:
Budget
Sortieren nach:Heute beliebt
241 – 260 von 927 Fotos
1 von 3
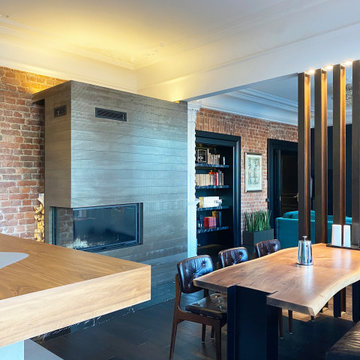
Зона столовой отделена от гостиной перегородкой из ржавых швеллеров, которая является опорой для брутального обеденного стола со столешницей из массива карагача с необработанными краями. Стулья вокруг стола относятся к эпохе европейского минимализма 70-х годов 20 века. Были перетянуты кожей коньячного цвета под стиль дивана изготовленного на заказ. Дровяной камин, обшитый керамогранитом с текстурой ржавого металла, примыкает к исторической белоснежной печи, обращенной в зону гостиной. Кухня зонирована от зоны столовой островом с барной столешницей. Подножье бара, сформировавшееся стихийно в результате неверно в полу выведенных водорозеток, было решено превратить в ступеньку, которая является излюбленным местом детей - на ней очень удобно сидеть в маленьком возрасте. Полы гостиной выложены из массива карагача тонированного в черный цвет.
Фасады кухни выполнены в отделке микроцементом, который отлично сочетается по цветовой гамме отдельной ТВ-зоной на серой мраморной панели и другими монохромными элементами интерьера.
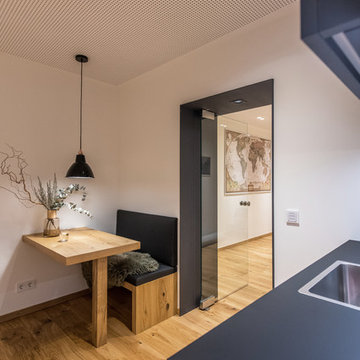
Kellerumgestaltung mit angegliedertem Weinkeller, Musikzimmer, Playzone und Gästebereich.
Kleine Teeküche mit Sitzbereich.
Fotograf: Artur Lik
Architekt: Fries Architekten
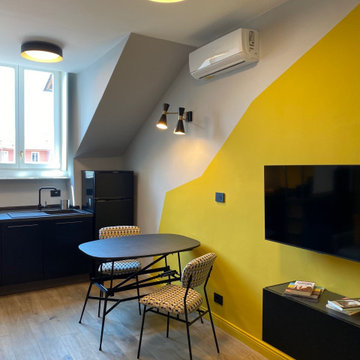
La zona pranzo ha preso il posto della vecchia cucina con un tavolo degli anni '70 acquistato in un mercatino dell'usato e modificato nel piano dietro mio disegno. Le sedie ordinate su internet sono state sfoderate e rivestite in un tessuto anni '60 in abbinamento con i cuscini del divano. Sulla parete una decorazione irregolare in giallo senape e luci nere in stile industrial accompagnate dalle plafoniere nella stessa finitura. La stanza è stata condizionata oltre che collegata in "casa connessa" con il sistema Living by Ticino. A definire il tutto un parquet prefinito, invecchiato e decapato flottante sovrapposto al vecchio pavimento che non è stato smantellato.
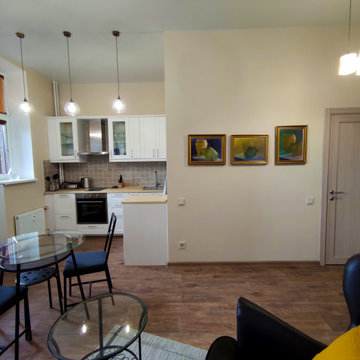
обеденная зона в квартире-студии
Kleine Industrial Wohnküche mit beiger Wandfarbe, Laminat und braunem Boden in Moskau
Kleine Industrial Wohnküche mit beiger Wandfarbe, Laminat und braunem Boden in Moskau
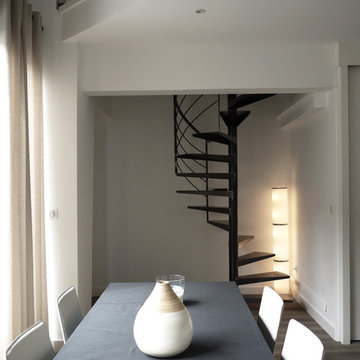
Mittelgroße Industrial Wohnküche ohne Kamin mit weißer Wandfarbe, hellem Holzboden und grauem Boden in Montpellier
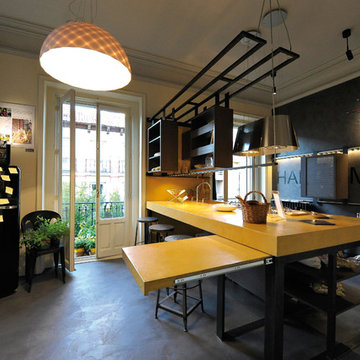
Casa Decor is an architecture and interior design fair that gives opportunity to many professionals and companies to create within a month spaces to live inside of a completely empty building.
This kitchen project called "Past-IT. Hands made ideas" was born from the idea of creating a two-soul ambient, one strongly industrial, the other more handcrafted.
Steel, brick and concrete were mixed in a receipe of true original taste and a pure italian spirit. With the name "past-IT" that recalls the mamme who wisely created the home-made pasta.
The furniture were over the same lane: the suspended kitchen cabinets with a steel rail system as well as the traditional oven. Everything moves around the human, and not the opposite; a way of making more dynamic and contemporary the most creative space of the house: the kitchen.
Find our more about Simona at her HOUZZ profile!
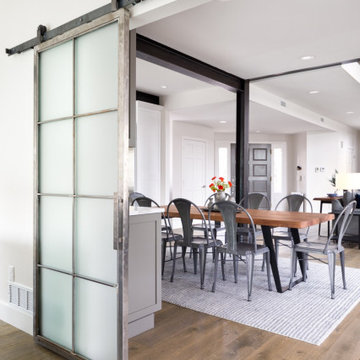
This home remodel was an incredible transformation that turned a traditional Boulder home into an open concept, refined space perfect for hosting. The Melton design team aimed at keeping the space fresh, which included industrial design elements to keep the space feeling modern. Our favorite aspect of this home transformation is the openness from room to room. The open concept allows plenty of opportunities for this lively family to host often and comfortably.
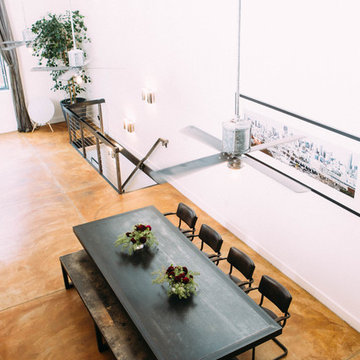
Ashley Batz
Große Industrial Wohnküche ohne Kamin mit Betonboden und weißer Wandfarbe in Los Angeles
Große Industrial Wohnküche ohne Kamin mit Betonboden und weißer Wandfarbe in Los Angeles
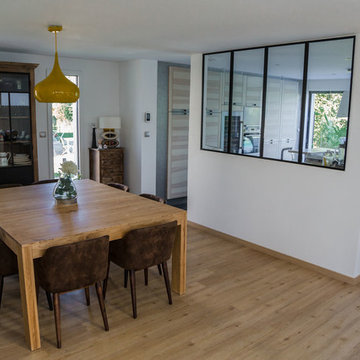
Sublimée par la luminosité et les volumes, cette maison aux allures d'atelier est aménagée avec raffinement et élégance.
Crédit photo : Guillaume KERHERVE
Signature architecte : SARL Actif Architecture
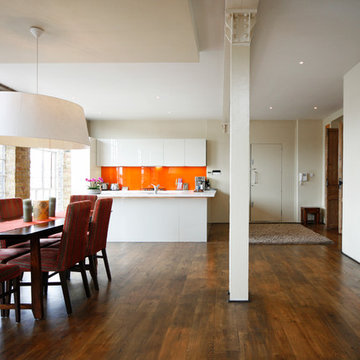
Fine House Studio
Industrial Wohnküche mit beiger Wandfarbe und dunklem Holzboden in London
Industrial Wohnküche mit beiger Wandfarbe und dunklem Holzboden in London
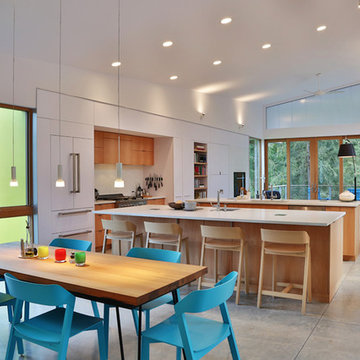
Photography: Steve Keating
The open nature of the dining, kitchen, and living area allows for easy entertainment. Double islands are set perpendicular to the wall and allow guests to easily mingle with their hosts.
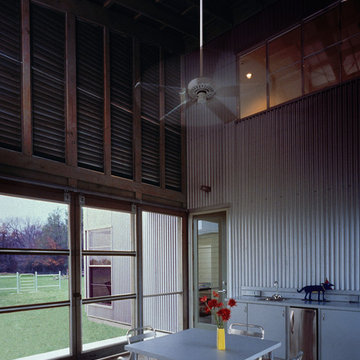
The clients for this house, descendants of a timber farming family, wanted a weekend house on their property in the Piney Woods. They imagined spending weekends and holidays year-round in a house suitable for three generations at once, including aging parents and children side-by-side.
The house, taking clues from the historic 'dogtrot' prototype, sets two bars (a two-story bedroom wing and a one-story living wing) straddling an open porch that buffers rowdiness at night and accommodates everyone for meals and games around the clock.
The porch is high, screened and louvered for breezes and against the sun in the summer, with operable translucent panels on the north side that close to deflect winter winds. The house, sited along the verge of the woods and the pasture, recalls the structure of the trees in its design while letting in filtered light (as in the woods) to interior spaces.
The house was the cover article for the "TexasArchitect" issue on East Texas. I have sense designed a renovation for the owners mid-century modern house in the city.
Paul Hester, Photographer
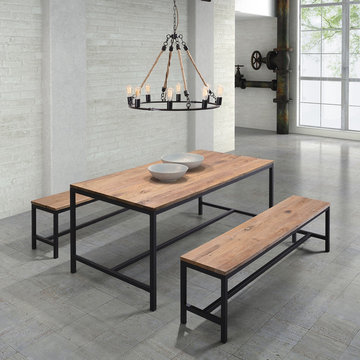
This industrial family style dining room is sure to win over your guests
Mittelgroße Industrial Wohnküche ohne Kamin mit weißer Wandfarbe und Keramikboden in Sonstige
Mittelgroße Industrial Wohnküche ohne Kamin mit weißer Wandfarbe und Keramikboden in Sonstige
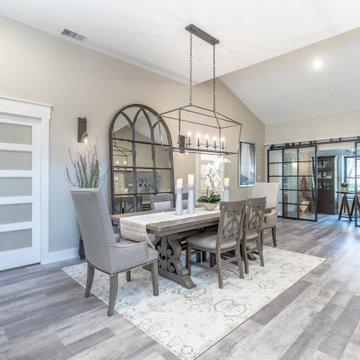
Open dining area is grounded with an area rug and a large mirror and flanked by pocket doors with frosted glass. Black metal sliding doors serve to delineate the office.
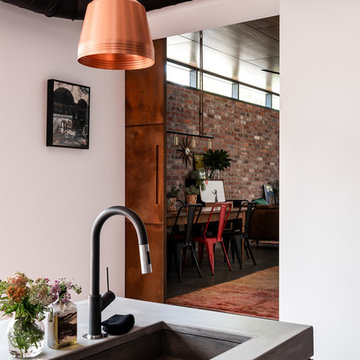
Mittelgroße Industrial Wohnküche ohne Kamin mit weißer Wandfarbe, Betonboden und grauem Boden in Perth
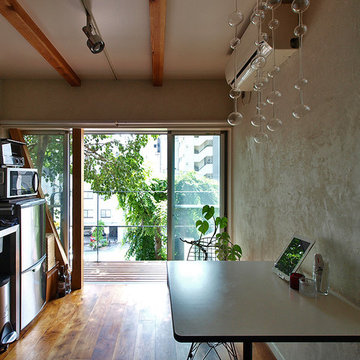
LWH002 ひとり暮しの前線基地として都心に建てた小さな家
1階ダイニングキッチン。窓の先は崖。
Kleine Industrial Wohnküche mit grauer Wandfarbe, dunklem Holzboden und beigem Boden in Tokio
Kleine Industrial Wohnküche mit grauer Wandfarbe, dunklem Holzboden und beigem Boden in Tokio
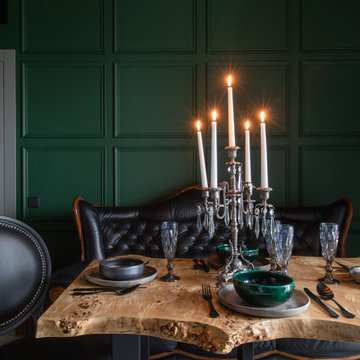
Керамическая посуда делалась специально на заказ для этого проекта, цвет зеленой эмали подбирался к цвету стены.
Kleine Industrial Wohnküche ohne Kamin mit grüner Wandfarbe, Keramikboden und grauem Boden in Sonstige
Kleine Industrial Wohnküche ohne Kamin mit grüner Wandfarbe, Keramikboden und grauem Boden in Sonstige
Industrial Wohnküche Ideen und Design
13
