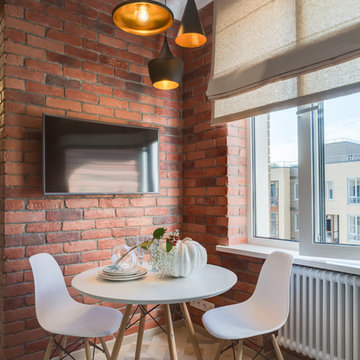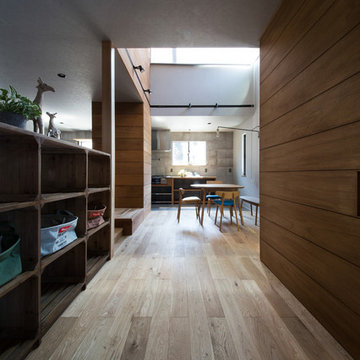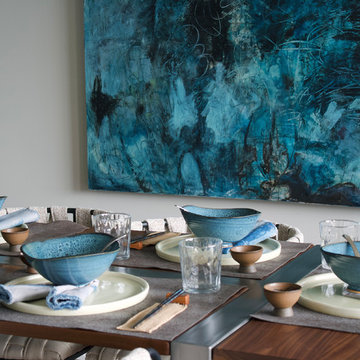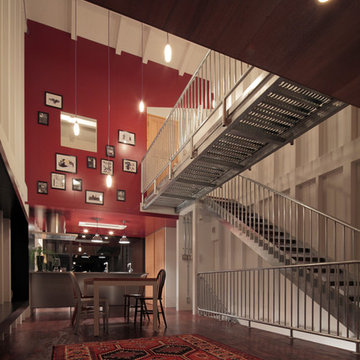Industrial Wohnküche Ideen und Design
Suche verfeinern:
Budget
Sortieren nach:Heute beliebt
121 – 140 von 928 Fotos
1 von 3
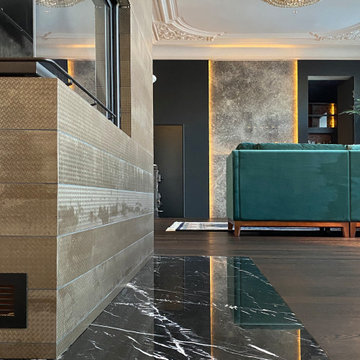
Зона гостиной - большое объединённое пространство, совмещённой с кухней-столовой. Это главное место в квартире, в котором собирается вся семья.
В зоне гостиной расположен большой диван, стеллаж для книг с выразительными мраморными полками и ТВ-зона с большой полированной мраморной панелью.
Историческая люстра с золотистыми элементами и хрустальными кристаллами на потолке диаметром около двух метров была куплена на аукционе в Европе. Рисунок люстры перекликается с рисунком персидского ковра лежащего под ней. Чугунная печь 19 века – это настоящая печь, которая стояла на норвежском паруснике 19 века. Печь сохранилась в идеальном состоянии. С помощью таких печей обогревали каюты парусника. При наступлении холодов и до включения отопления хозяева протапливают данную печь, чугун быстро отдает тепло воздуху и гостиная прогревается.
Выразительные оконные откосы обшиты дубовыми досками с тёплой подсветкой, которая выделяет рельеф исторического кирпича. С широкого подоконника открываются прекрасные виды на зелёный сквер и размеренную жизнь исторического центра Петербурга.
В ходе проектирования компоновка гостиной неоднократно пересматривалась, но основная идея дизайна интерьера в лофтовом стиле с открытым кирпичем, бетоном, брутальным массивом, визуальное разделение зон и сохранение исторических элементов - прожила до самого конца.
Одной из наиболее амбициозных идей была присвоить часть пространства чердака, на который могла вести красивая винтовая чугунная лестница с подсветкой.
После того, как были произведены замеры чердачного пространства, было решено отказаться от данной идеи в связи с недостаточным количеством свободной площади необходимой высоты.
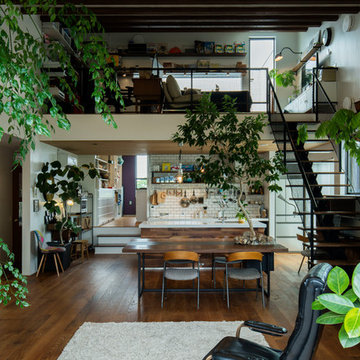
Große Industrial Wohnküche mit dunklem Holzboden, braunem Boden und weißer Wandfarbe in Sonstige

A transitional townhouse for a family with a touch of modern design and blue accents. When I start a project, I always ask a client to describe three words that they want to describe their home. In this instance, the owner asked for a modern, clean, and functional aesthetic that would be family-friendly, while also allowing him to entertain. We worked around the owner's artwork by Ryan Fugate in order to choose a neutral but also sophisticated palette of blues, greys, and green for the entire home. Metallic accents create a more modern feel that plays off of the hardware already in the home. The result is a comfortable and bright home where everyone can relax at the end of a long day.
Photography by Reagen Taylor Photography
Collaboration with lead designer Travis Michael Interiors
---
Project designed by the Atomic Ranch featured modern designers at Breathe Design Studio. From their Austin design studio, they serve an eclectic and accomplished nationwide clientele including in Palm Springs, LA, and the San Francisco Bay Area.
For more about Breathe Design Studio, see here: https://www.breathedesignstudio.com/
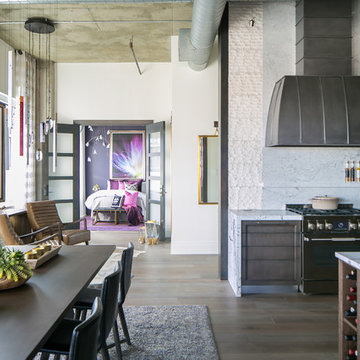
Denver Loft Style Condo Space... 13' exposed concrete ceilings add to the spacious feeling of this 2,000-sq.ft. condo in downtown Denver. The open concept space is desirable for casual urban living... but, it has its challenges when coming to design. When you can see the Entry Lounge, Dining Room, Kitchen, Guest Bedroom and Living room all at the same time you want to make good cohesive choices in your furniture, fixtures and finishes. San Diego based Interior Designer, Rebecca Robeson took the challenge head on! Rebecca’s vision for the project was to address each area and its functional aspects while creating visual continuity from room to room. For starters, Rebecca eliminated the numerous flooring materials in the current space and ran 8' hardwood plank flooring throughout substituting similar wood looking tile in the Bathrooms. The 6'8" French doors were replaced with 8’ solid wood doors with frosted glass horizontal inlays. Rocky Mountain door handles and hinges added a rich quality to all the doors creating continuity, even in the smallest details.
Rebecca kept her paint color selection at a minimum with the exception of accent color walls in Guest Bedrooms.
She added 8” tall baseboards throughout and had them painted Simply White by Benjamin Moore.
This view of the Entry Lounge, Guest Bedroom, Kitchen and Dining room convey the artful choices Rebecca made with her color pallet, textures, furniture pieces and light fixtures. Well thought out, the bold purple accent wall in the Guest Bedroom combines well with the overall neutral palette in the main living spaces.
Black Whale Lighting
Rugs - Aja, LaJolla
Earthwood Custom Remodeling, Inc.
Exquisite Kitchen Design
Rocky Mountain Hardware
Tech Lighting - Black Whale Lighting
Photos by Ryan Garvin Photography
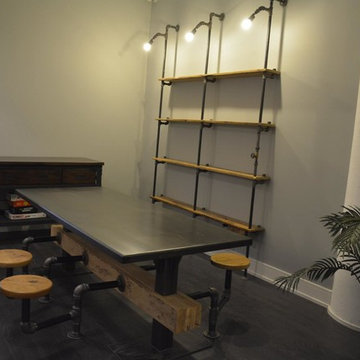
Mittelgroße Industrial Wohnküche ohne Kamin mit grauer Wandfarbe, dunklem Holzboden und braunem Boden in San Diego
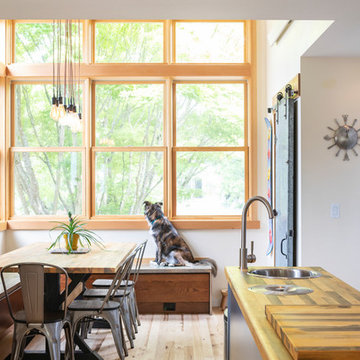
Kleine Industrial Wohnküche ohne Kamin mit weißer Wandfarbe und hellem Holzboden in Seattle
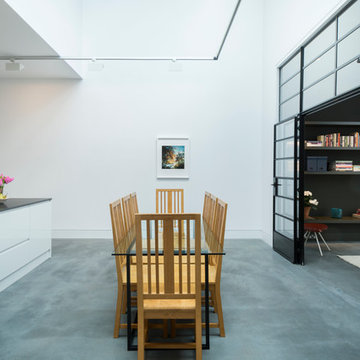
The living space was completely transformed by replacing a wall with Crittall glass screens and building a new kitchen, to allow a front-to-rear vista of the whole building, well over 50 feet long.
http://www.domusnova.com/properties/buy/2056/2-bedroom-house-kensington-chelsea-north-kensington-hewer-street-w10-theo-otten-otten-architects-london-for-sale/
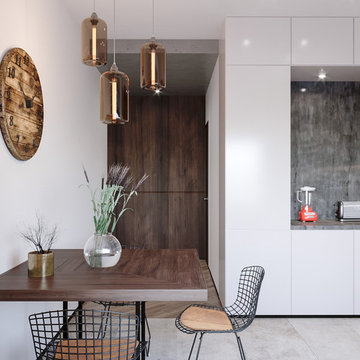
Modern studio apartment for the young girl.
Kleine Industrial Wohnküche ohne Kamin mit Keramikboden, grauem Boden und weißer Wandfarbe in Frankfurt am Main
Kleine Industrial Wohnküche ohne Kamin mit Keramikboden, grauem Boden und weißer Wandfarbe in Frankfurt am Main
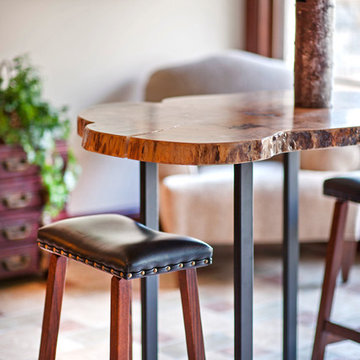
Mittelgroße Industrial Wohnküche mit beiger Wandfarbe und Keramikboden in Kolumbus
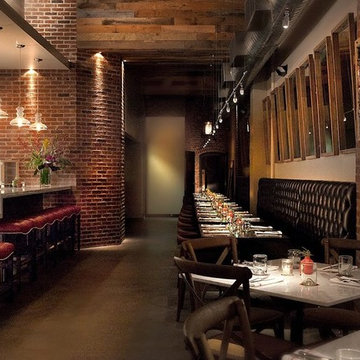
Tar and Roses - Santa Monica, CA
Geräumige Industrial Wohnküche mit weißer Wandfarbe und Betonboden in Los Angeles
Geräumige Industrial Wohnküche mit weißer Wandfarbe und Betonboden in Los Angeles
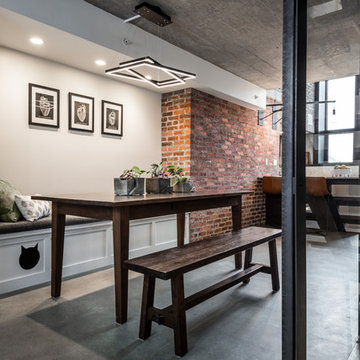
Photos by Andrew Giammarco Photography.
Kleine Industrial Wohnküche mit weißer Wandfarbe und Betonboden in Seattle
Kleine Industrial Wohnküche mit weißer Wandfarbe und Betonboden in Seattle
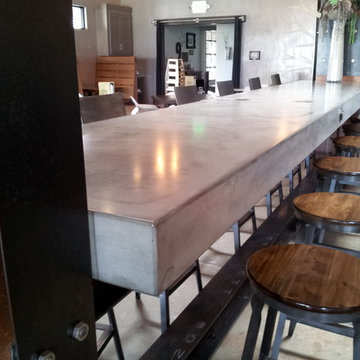
Industrial Concrete Bar Countertop with Steel I-Beam base. The 15 ft. counter is placed between patina'd steel covered wooden beams.
Große Industrial Wohnküche ohne Kamin mit grauer Wandfarbe, Betonboden und grauem Boden in San Francisco
Große Industrial Wohnküche ohne Kamin mit grauer Wandfarbe, Betonboden und grauem Boden in San Francisco
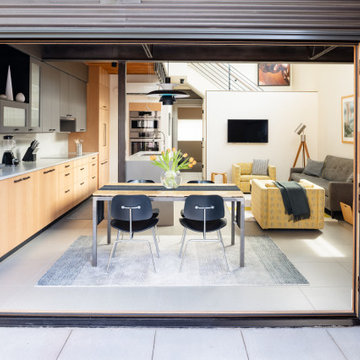
Mittelgroße Industrial Wohnküche mit beiger Wandfarbe, Porzellan-Bodenfliesen und grauem Boden in Denver
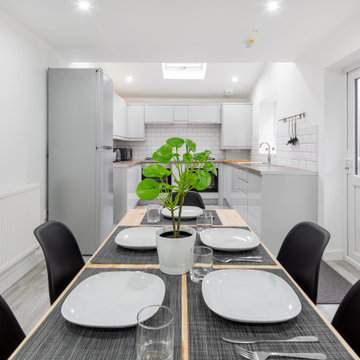
Dining room
Mittelgroße Industrial Wohnküche mit weißer Wandfarbe, hellem Holzboden und grauem Boden in Cambridgeshire
Mittelgroße Industrial Wohnküche mit weißer Wandfarbe, hellem Holzboden und grauem Boden in Cambridgeshire
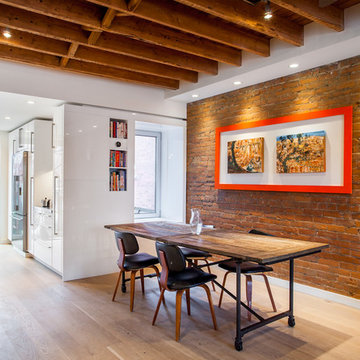
photo by Scott Norsworthy
Industrial Wohnküche mit weißer Wandfarbe und braunem Holzboden in Toronto
Industrial Wohnküche mit weißer Wandfarbe und braunem Holzboden in Toronto
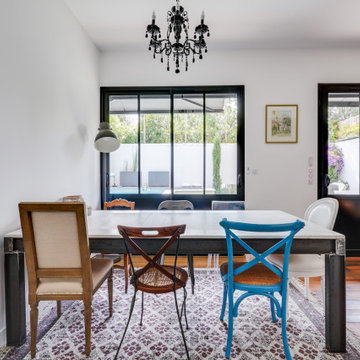
La table sur mesure et les chaises dépareillées mettent en valeur les huisseries façon verrière.
Mittelgroße Industrial Wohnküche ohne Kamin mit weißer Wandfarbe, braunem Holzboden und braunem Boden in Bordeaux
Mittelgroße Industrial Wohnküche ohne Kamin mit weißer Wandfarbe, braunem Holzboden und braunem Boden in Bordeaux
Industrial Wohnküche Ideen und Design
7
