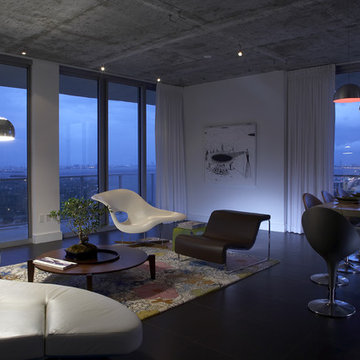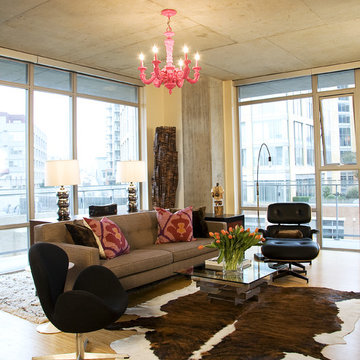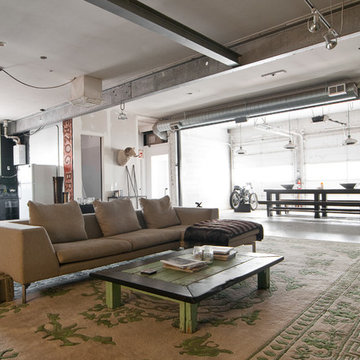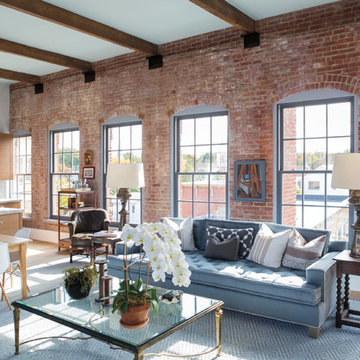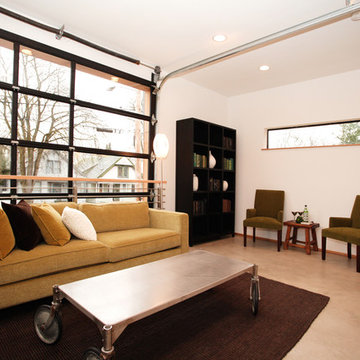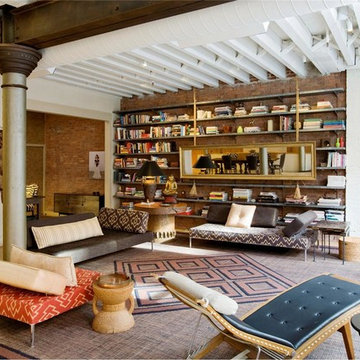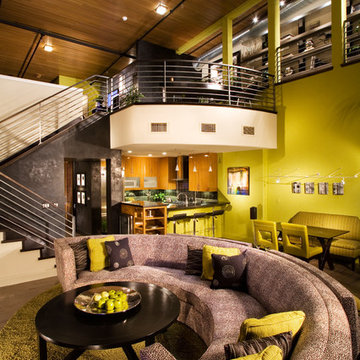Industrial Wohnzimmer Ideen und Design
Suche verfeinern:
Budget
Sortieren nach:Heute beliebt
1 – 20 von 115 Fotos
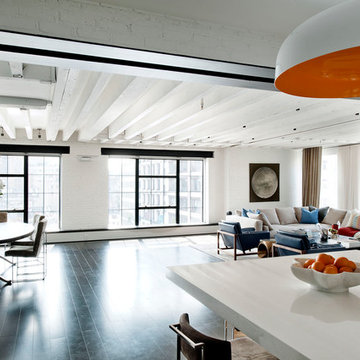
Copyright @ Emily Andrews. All rights reserved.
Offenes Industrial Wohnzimmer mit weißer Wandfarbe und schwarzem Boden in New York
Offenes Industrial Wohnzimmer mit weißer Wandfarbe und schwarzem Boden in New York
Finden Sie den richtigen Experten für Ihr Projekt
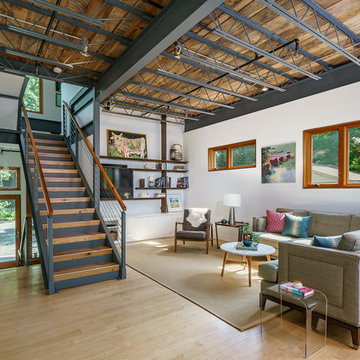
Mittelgroßes, Offenes Industrial Wohnzimmer ohne Kamin mit weißer Wandfarbe, hellem Holzboden, Multimediawand und beigem Boden in Washington, D.C.
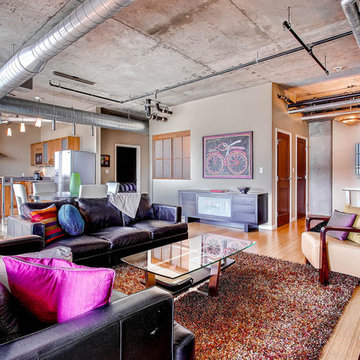
This gorgeous corner unit in the highly desirable Waterside Lofts is a true 2 bedroom plus office area. Enjoy amazing views from its patios. Includes two parking spaces and storage area. Features include bamboo floors, 2,000 sq. ft. exercise room, and a secure building with 24-hr attendant. Just steps to the Cherry Creek & Denver restaurants and attractions!

Photography by Eduard Hueber / archphoto
North and south exposures in this 3000 square foot loft in Tribeca allowed us to line the south facing wall with two guest bedrooms and a 900 sf master suite. The trapezoid shaped plan creates an exaggerated perspective as one looks through the main living space space to the kitchen. The ceilings and columns are stripped to bring the industrial space back to its most elemental state. The blackened steel canopy and blackened steel doors were designed to complement the raw wood and wrought iron columns of the stripped space. Salvaged materials such as reclaimed barn wood for the counters and reclaimed marble slabs in the master bathroom were used to enhance the industrial feel of the space.
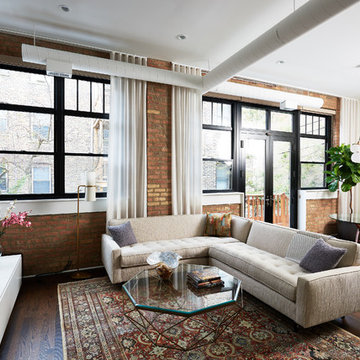
Offenes, Mittelgroßes, Fernseherloses, Repräsentatives Industrial Wohnzimmer ohne Kamin mit dunklem Holzboden, braunem Boden und weißer Wandfarbe in Chicago

Mid Century Condo
Kansas City, MO
- Mid Century Modern Design
- Bentwood Chairs
- Geometric Lattice Wall Pattern
- New Mixed with Retro
Wesley Piercy, Haus of You Photography
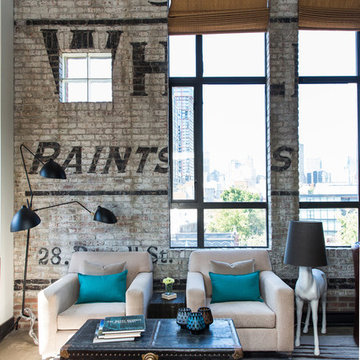
Beyond Beige Interior Design | www.beyondbeige.com | Ph: 604-876-3800 | Photography By Bemoved Media | Furniture Purchased From The Living Lab Furniture Co.
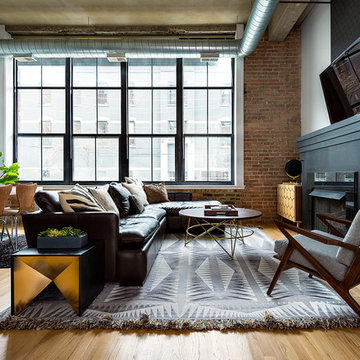
Offenes Industrial Wohnzimmer mit TV-Wand, weißer Wandfarbe, braunem Holzboden und Kamin in Washington, D.C.
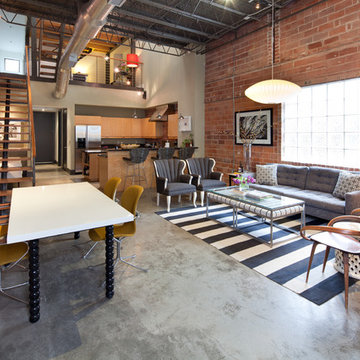
Photos by Julie Soefer
Fernseherloses, Offenes Industrial Wohnzimmer ohne Kamin in Houston
Fernseherloses, Offenes Industrial Wohnzimmer ohne Kamin in Houston

The fireplace is the focal point for the gray room. We expanded the scale of the fireplace. It's clad and steel panels, approximately 13 feet wide with a custom concrete part.
Greg Boudouin, Interiors
Alyssa Rosenheck: Photos
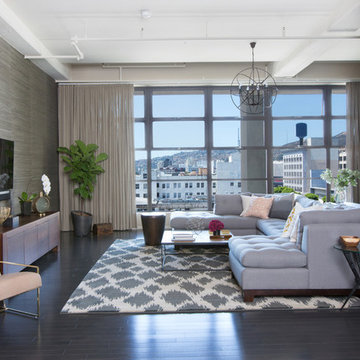
Modern Loft in the heart of Hollywood, CA. Renovation and Full Furnishing by dmar interiors.
Photography: Stephen Busken
Mittelgroßes Industrial Wohnzimmer ohne Kamin mit grauer Wandfarbe, dunklem Holzboden und TV-Wand in Los Angeles
Mittelgroßes Industrial Wohnzimmer ohne Kamin mit grauer Wandfarbe, dunklem Holzboden und TV-Wand in Los Angeles
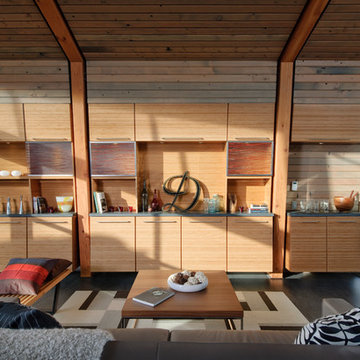
Clean and simple define this 1200 square foot Portage Bay floating home. After living on the water for 10 years, the owner was familiar with the area’s history and concerned with environmental issues. With that in mind, she worked with Architect Ryan Mankoski of Ninebark Studios and Dyna to create a functional dwelling that honored its surroundings. The original 19th century log float was maintained as the foundation for the new home and some of the historic logs were salvaged and custom milled to create the distinctive interior wood paneling. The atrium space celebrates light and water with open and connected kitchen, living and dining areas. The bedroom, office and bathroom have a more intimate feel, like a waterside retreat. The rooftop and water-level decks extend and maximize the main living space. The materials for the home’s exterior include a mixture of structural steel and glass, and salvaged cedar blended with Cor ten steel panels. Locally milled reclaimed untreated cedar creates an environmentally sound rain and privacy screen.
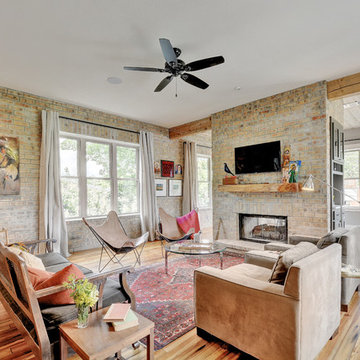
Industrial Wohnzimmer mit braunem Holzboden, Tunnelkamin, Kaminumrandung aus Backstein und TV-Wand in Austin
Industrial Wohnzimmer Ideen und Design
1
