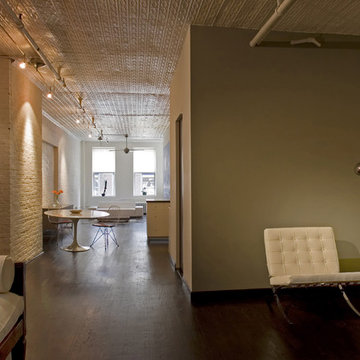Industrial Wohnzimmer mit beiger Wandfarbe Ideen und Design
Suche verfeinern:
Budget
Sortieren nach:Heute beliebt
81 – 100 von 800 Fotos
1 von 3
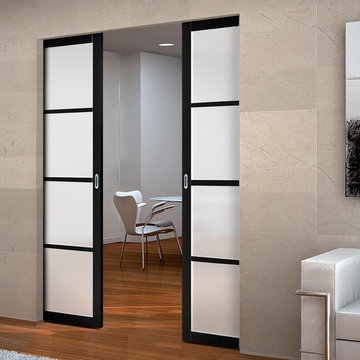
Our all new Ermetika interior double pocket door systems have a free delivery as standard, these pocket doors come with full fitting instructions and the door system allows you to slide the doors straight in to a cavity in a preformed wall aperture, the system incorporates a galvanised steel cassette section and a track set with all fittings and the door may be supplied with full decoration but no decor is included to the cassette system parts or its frame, check each door as you browse for the exact details.
See our "Dimensions PDF" for all sizes but use as a guide only.
The Ermetika pockets are available in two standard widths for a finished wall thickness of 125mm.
Email info@directdoors.com to receive a quote for any special sizes.
The idea is to build the pocket to the same thickness as the studwork - 100mm (4") - which is one the standard studwork sizes generally in use, so that you can directly continue the standard 12.5mm plasterboard over the pocket providing the finished wall thickness of 125mm (5").
Further layers of plasterboard can be added to increase the overall wall thickness, but other joinery work may be required. The inner door cavity (where the door slides in to the cassette pocket) is therefore 79mm.
A Soft Close accessories to close the doors slowly are included.
Other items such as Simultaneous Openers for pocket door pairs and flush door pulls can all be purchased separately, doors will require a routered channel to be created in the bottom of each door to accommodate the supplied track guides.
The double pocket door frame must be concealed with your own wall and architraves when installing.
Note: These are two individual doors put together as two pairs and as such we cannot guarantee a perfect colour match.
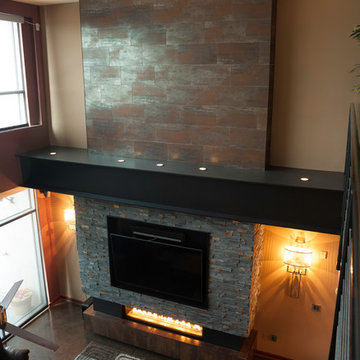
The owners of this downtown Wichita condo contacted us to design a fireplace for their loft living room. The faux I-beam was the solution to hiding the duct work necessary to properly vent the gas fireplace. The ceiling height of the room was approximately 20' high. We used a mixture of real stone veneer, metallic tile, & black metal to create this unique fireplace design. The division of the faux I-beam between the materials brings the focus down to the main living area.
Photographer: Fred Lassmann
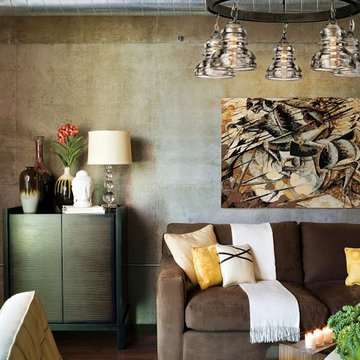
Großes, Offenes Industrial Wohnzimmer mit beiger Wandfarbe, dunklem Holzboden und braunem Boden in Denver
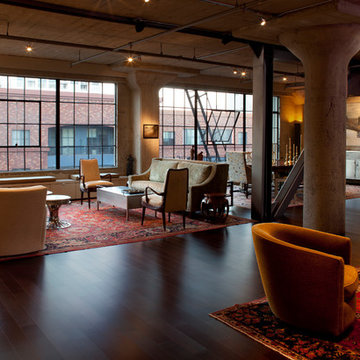
Modern interiors were inserted within the existing industrial space, creating a space for casual living and entertaining friends.
Photographer: Paul Dyer
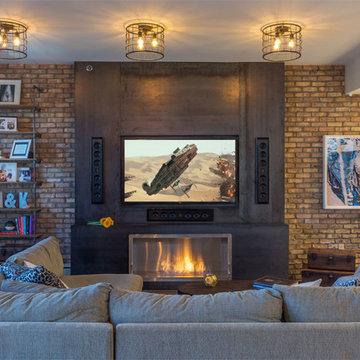
An eco smart fireplace and OLED TV are recessed into steel for the industrial inspired design. Top of the line MartinLogan speakers and sound bar frame the TV while in-wall speakers finish off the surround sound experience without creating an eyesore.
Photo by Gerard Garcia
See more at : http://www.seriousaudiovideo.com/portfolios/unique-hoboken-smart-home/
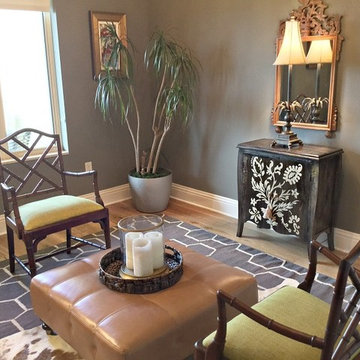
This project earned its name 'The Herringbone House' because of the reclaimed wood accents styled in the Herringbone pattern. This project was focused heavily on pattern and texture. The wife described her style as "beachy buddha" and the husband loved industrial pieces. We married the two styles together and used wood accents and texture to tie them seamlessly. You'll notice the living room features an amazing view of the water and this design concept plays perfectly into that zen vibe. We removed the tile and replaced it with beautiful hardwood floors to balance the rooms and avoid distraction. The owners of this home love Cuban art and funky pieces, so we constructed these built-ins to showcase their amazing collection.
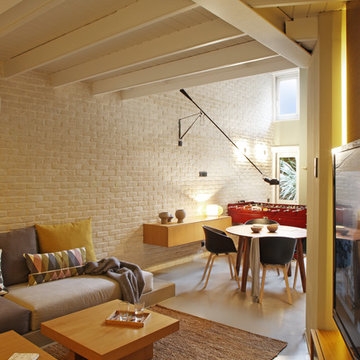
Proyecto realizado por Meritxell Ribé - The Room Studio
Construcción: The Room Work
Fotografías: Mauricio Fuertes
Mittelgroßes, Repräsentatives, Offenes Industrial Wohnzimmer ohne Kamin mit beiger Wandfarbe und Betonboden in Sonstige
Mittelgroßes, Repräsentatives, Offenes Industrial Wohnzimmer ohne Kamin mit beiger Wandfarbe und Betonboden in Sonstige
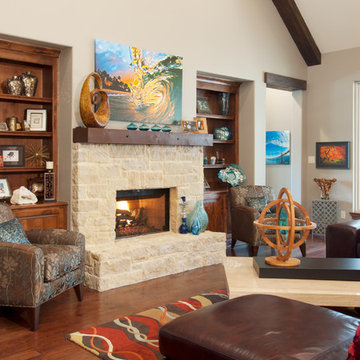
C.J. White Photography
Großes, Repräsentatives, Offenes Industrial Wohnzimmer mit beiger Wandfarbe, braunem Holzboden, Kamin, Kaminumrandung aus Stein und TV-Wand in Dallas
Großes, Repräsentatives, Offenes Industrial Wohnzimmer mit beiger Wandfarbe, braunem Holzboden, Kamin, Kaminumrandung aus Stein und TV-Wand in Dallas
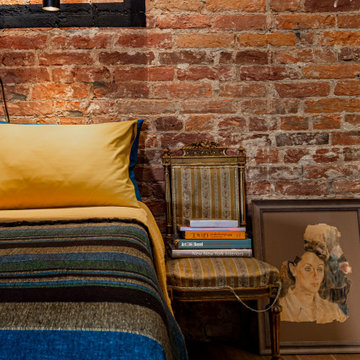
Просторная квартира в старом Петербурге
Große, Fernseherlose, Offene Industrial Bibliothek mit beiger Wandfarbe, hellem Holzboden und braunem Boden in Sankt Petersburg
Große, Fernseherlose, Offene Industrial Bibliothek mit beiger Wandfarbe, hellem Holzboden und braunem Boden in Sankt Petersburg
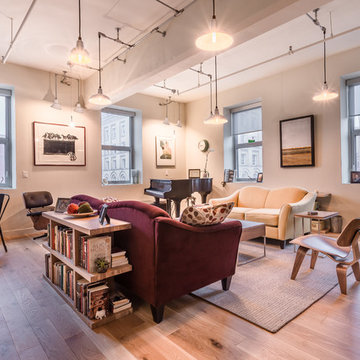
Photo: Lindsay Reid Photo
Offenes Industrial Wohnzimmer mit beiger Wandfarbe und hellem Holzboden in Sonstige
Offenes Industrial Wohnzimmer mit beiger Wandfarbe und hellem Holzboden in Sonstige
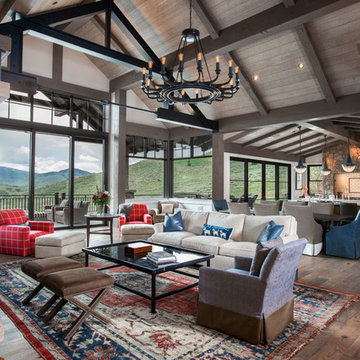
Great room with expansive southern views
Großes Industrial Wohnzimmer mit beiger Wandfarbe, braunem Holzboden, Kamin, Kaminumrandung aus Stein und braunem Boden in Sonstige
Großes Industrial Wohnzimmer mit beiger Wandfarbe, braunem Holzboden, Kamin, Kaminumrandung aus Stein und braunem Boden in Sonstige
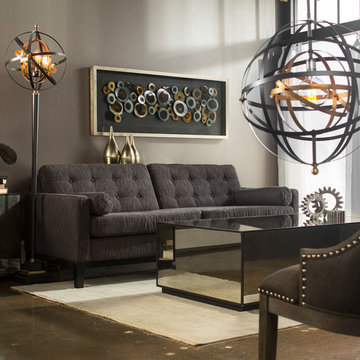
Mittelgroßes, Repräsentatives, Fernseherloses, Abgetrenntes Industrial Wohnzimmer ohne Kamin mit beiger Wandfarbe, Betonboden und grauem Boden in Sonstige
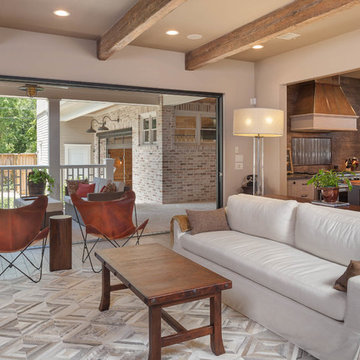
Benjamin Hill Photography
Nana Wall Glass Bifold Doors
Großes, Offenes Industrial Wohnzimmer mit beiger Wandfarbe, braunem Holzboden, Multimediawand, braunem Boden und freigelegten Dachbalken in Houston
Großes, Offenes Industrial Wohnzimmer mit beiger Wandfarbe, braunem Holzboden, Multimediawand, braunem Boden und freigelegten Dachbalken in Houston
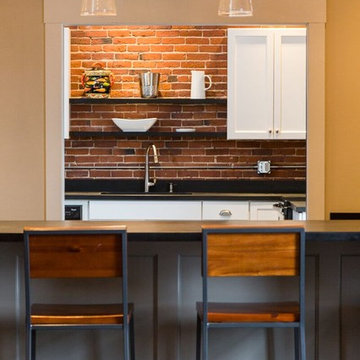
Großes Industrial Wohnzimmer im Loft-Stil mit beiger Wandfarbe, Teppichboden, Kamin, verputzter Kaminumrandung und grauem Boden in Boston
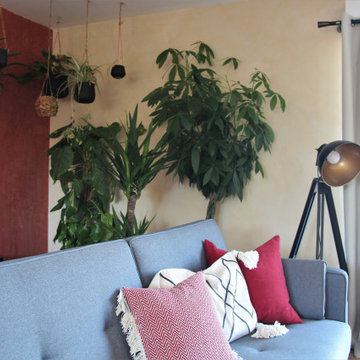
décoration et aménagement d'un salon aux tons chauds en apportant une touche industrielle.
Mittelgroßes, Abgetrenntes Industrial Wohnzimmer mit beiger Wandfarbe, Laminat und Kaminofen in Bordeaux
Mittelgroßes, Abgetrenntes Industrial Wohnzimmer mit beiger Wandfarbe, Laminat und Kaminofen in Bordeaux
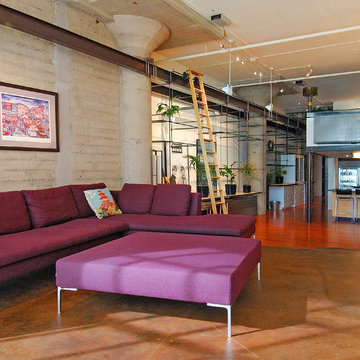
Großes, Repräsentatives, Fernseherloses, Offenes Industrial Wohnzimmer ohne Kamin mit beiger Wandfarbe, Betonboden und braunem Boden in San Francisco
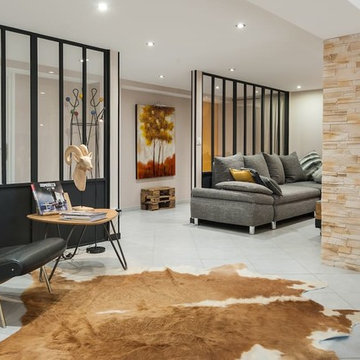
Espace séjour ouvert offrant un espace lecture, salon et salle à manger. Dans une ambiance industrielle grâce à des matériaux de récupération et vieux meubles rénovés
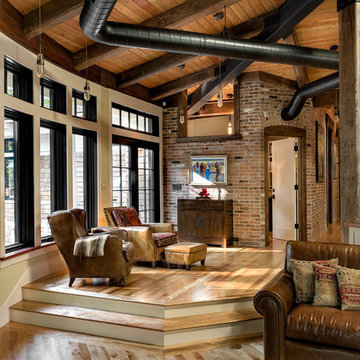
Rob Karosis
Mittelgroßes, Offenes Industrial Wohnzimmer mit beiger Wandfarbe, braunem Holzboden, Tunnelkamin und Kaminumrandung aus Stein in Boston
Mittelgroßes, Offenes Industrial Wohnzimmer mit beiger Wandfarbe, braunem Holzboden, Tunnelkamin und Kaminumrandung aus Stein in Boston
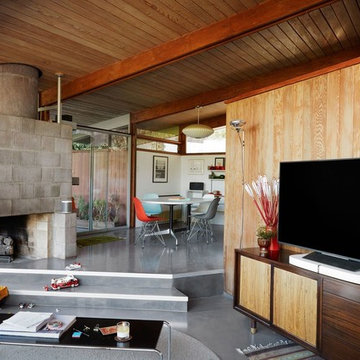
Mittelgroßer, Offener Industrial Hobbyraum mit beiger Wandfarbe, Betonboden, Eckkamin, Kaminumrandung aus Beton, freistehendem TV und grauem Boden in Seattle
Industrial Wohnzimmer mit beiger Wandfarbe Ideen und Design
5
