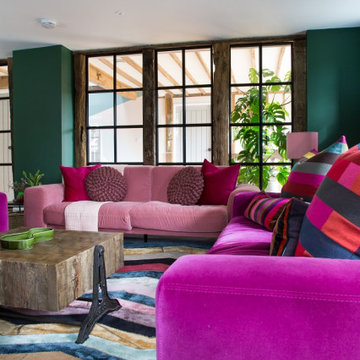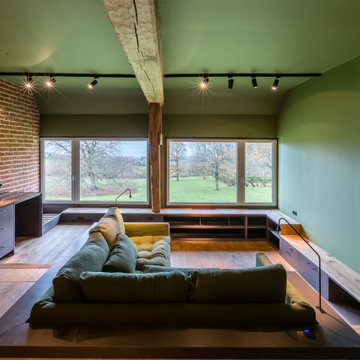Industrial Wohnzimmer mit grüner Wandfarbe Ideen und Design
Suche verfeinern:
Budget
Sortieren nach:Heute beliebt
41 – 60 von 181 Fotos
1 von 3
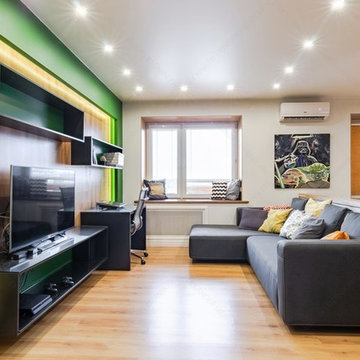
Мерник Александр
Mittelgroßes Industrial Wohnzimmer ohne Kamin, im Loft-Stil mit grüner Wandfarbe, Laminat, freistehendem TV und braunem Boden in Sonstige
Mittelgroßes Industrial Wohnzimmer ohne Kamin, im Loft-Stil mit grüner Wandfarbe, Laminat, freistehendem TV und braunem Boden in Sonstige
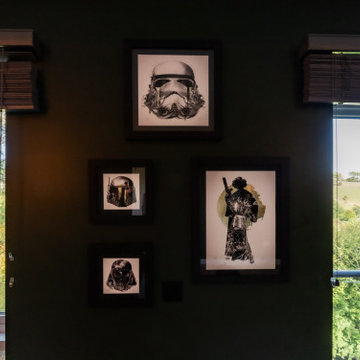
This living room features statement mango wood furniture with gold accents throughout. Artwork featured is by Not Now Nancy and Magnus Gjoen.
Mittelgroßes, Offenes Industrial Wohnzimmer mit grüner Wandfarbe, Teppichboden und TV-Wand in Kent
Mittelgroßes, Offenes Industrial Wohnzimmer mit grüner Wandfarbe, Teppichboden und TV-Wand in Kent
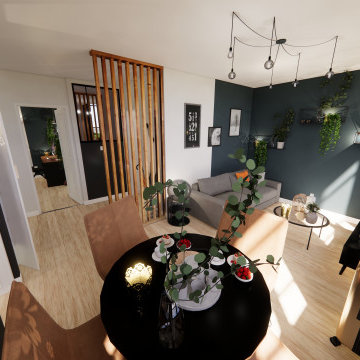
La suspension araignée vient habiller le plafond et renforcer le style industriel donné à l'appartement.
Kleines Industrial Wohnzimmer ohne Kamin mit grüner Wandfarbe, hellem Holzboden, freistehendem TV und beigem Boden in Dijon
Kleines Industrial Wohnzimmer ohne Kamin mit grüner Wandfarbe, hellem Holzboden, freistehendem TV und beigem Boden in Dijon
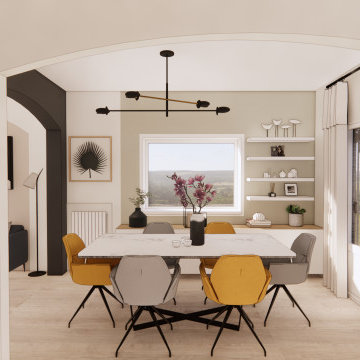
Rénovation de la pièce de vie de cette maison des années 30, optimisation des espaces et création d'une ambiance chaleureuse.
Mittelgroßes, Offenes Industrial Wohnzimmer mit grüner Wandfarbe in Paris
Mittelgroßes, Offenes Industrial Wohnzimmer mit grüner Wandfarbe in Paris
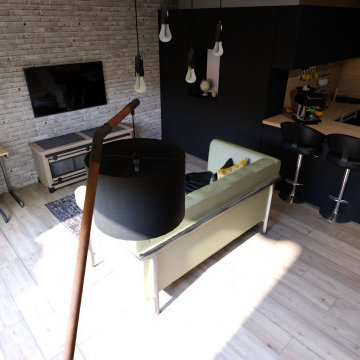
Ma cliente revient dans sa région natale après avoir travailler 15 ans à l'étranger dans des colocations. C'est donc son 1er chez-elle !!! enfin un petit coin à soi une construction neuve que nous avons réalisé ensemble en 3D afin de valider les matériaux et les accessoires à prévoir de suite à la réalisation sans fausses notes.
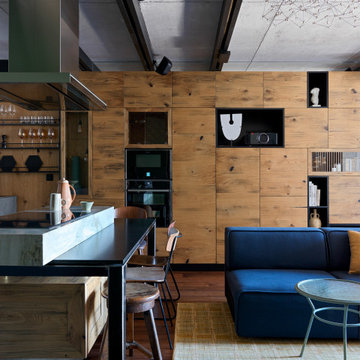
Mittelgroßes, Offenes Industrial Wohnzimmer mit braunem Holzboden, Multimediawand, braunem Boden, freigelegten Dachbalken und grüner Wandfarbe in Moskau
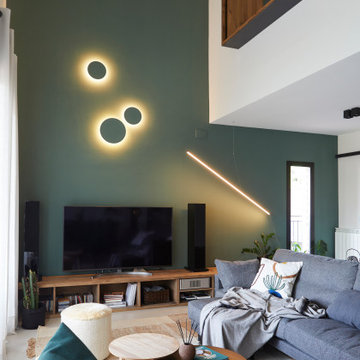
Vista del salón comedor donde los propios sofás divides la planta social abriendo un paso y delimitando la zona de estar y la de comedor. Sofá verde de dos plazas de Bolia.
Coblonal Interiorismo se ha encargado del proyecto de reforma integral, del interiorismo y su construcción.
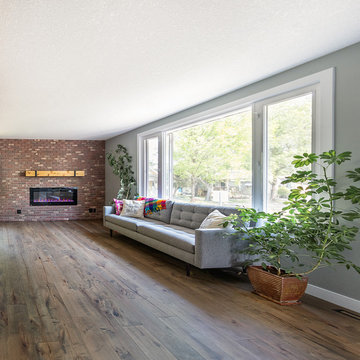
Our clients small two bedroom home was in a very popular and desirably located area of south Edmonton just off of Whyte Ave. The main floor was very partitioned and not suited for the clients' lifestyle and entertaining. They needed more functionality with a better and larger front entry and more storage/utility options. The exising living room, kitchen, and nook needed to be reconfigured to be more open and accommodating for larger gatherings. They also wanted a large garage in the back. They were interest in creating a Chelsea Market New Your City feel in their new great room. The 2nd bedroom was absorbed into a larger front entry with loads of storage options and the master bedroom was enlarged along with its closet. The existing bathroom was updated. The walls dividing the kitchen, nook, and living room were removed and a great room created. The result was fantastic and more functional living space for this young couple along with a larger and more functional garage.
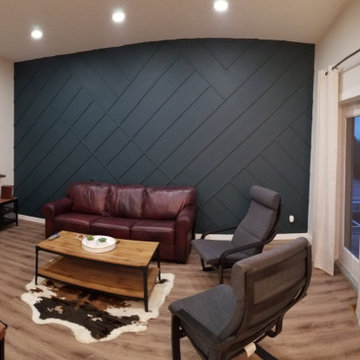
Masculine palette with modern feature wall
Industrial Wohnzimmer mit grüner Wandfarbe, Vinylboden, TV-Wand und braunem Boden
Industrial Wohnzimmer mit grüner Wandfarbe, Vinylboden, TV-Wand und braunem Boden
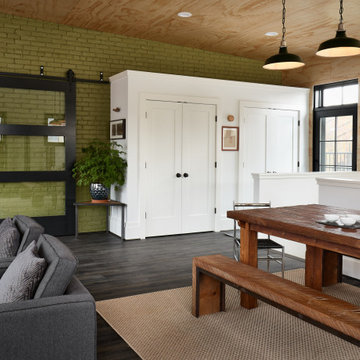
Industrial Wohnzimmer mit grüner Wandfarbe, Vinylboden, grauem Boden, Holzdecke und Holzwänden in Sonstige
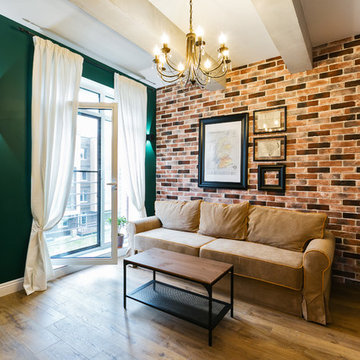
Ильина Лаура
Kleines Industrial Wohnzimmer im Loft-Stil mit grüner Wandfarbe, Laminat, Gaskamin, Kaminumrandung aus Stein und braunem Boden in Moskau
Kleines Industrial Wohnzimmer im Loft-Stil mit grüner Wandfarbe, Laminat, Gaskamin, Kaminumrandung aus Stein und braunem Boden in Moskau
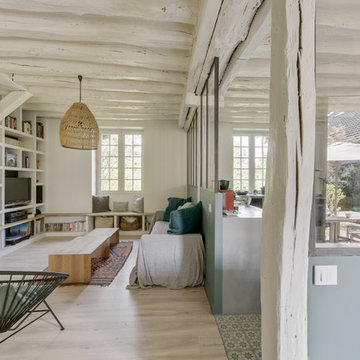
Frédéric Bali
Mittelgroße, Offene Industrial Bibliothek mit grüner Wandfarbe, Laminat, Kamin, Kaminumrandung aus Backstein, freistehendem TV und beigem Boden in Paris
Mittelgroße, Offene Industrial Bibliothek mit grüner Wandfarbe, Laminat, Kamin, Kaminumrandung aus Backstein, freistehendem TV und beigem Boden in Paris
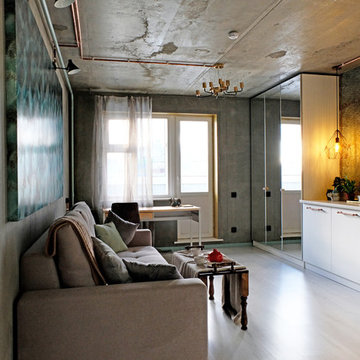
Фото:Олег Сыроквашин
Industrial Wohnzimmer mit grüner Wandfarbe, Laminat und weißem Boden in Novosibirsk
Industrial Wohnzimmer mit grüner Wandfarbe, Laminat und weißem Boden in Novosibirsk
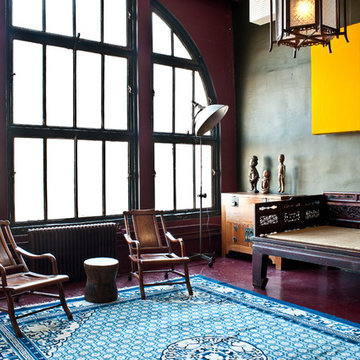
Mittelgroßes, Fernseherloses, Offenes Industrial Wohnzimmer ohne Kamin mit grüner Wandfarbe und Betonboden in Houston
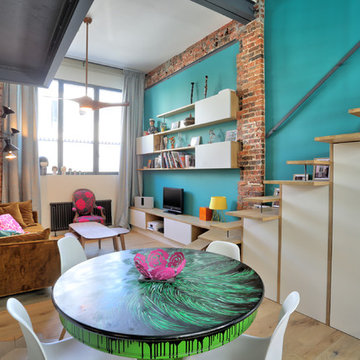
Perrier Li
Kleines, Offenes Industrial Wohnzimmer ohne Kamin mit grüner Wandfarbe, hellem Holzboden, freistehendem TV und braunem Boden in Paris
Kleines, Offenes Industrial Wohnzimmer ohne Kamin mit grüner Wandfarbe, hellem Holzboden, freistehendem TV und braunem Boden in Paris
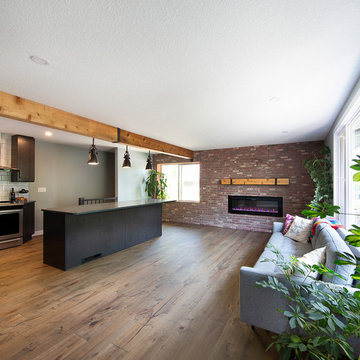
Our clients small two bedroom home was in a very popular and desirably located area of south Edmonton just off of Whyte Ave. The main floor was very partitioned and not suited for the clients' lifestyle and entertaining. They needed more functionality with a better and larger front entry and more storage/utility options. The exising living room, kitchen, and nook needed to be reconfigured to be more open and accommodating for larger gatherings. They also wanted a large garage in the back. They were interest in creating a Chelsea Market New Your City feel in their new great room. The 2nd bedroom was absorbed into a larger front entry with loads of storage options and the master bedroom was enlarged along with its closet. The existing bathroom was updated. The walls dividing the kitchen, nook, and living room were removed and a great room created. The result was fantastic and more functional living space for this young couple along with a larger and more functional garage.
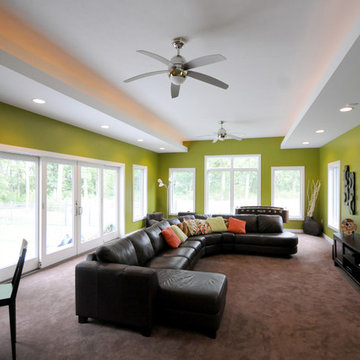
Photography by Starboard & Port of Springfield, Missouri.
Geräumiges, Abgetrenntes Industrial Wohnzimmer mit grüner Wandfarbe, Teppichboden, TV-Wand und braunem Boden in Sonstige
Geräumiges, Abgetrenntes Industrial Wohnzimmer mit grüner Wandfarbe, Teppichboden, TV-Wand und braunem Boden in Sonstige
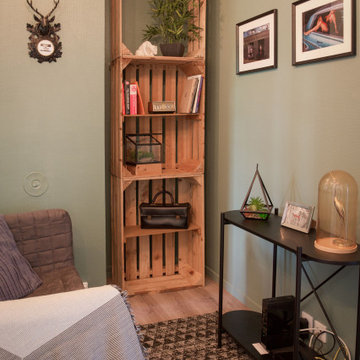
Salon de l'appartement - Détails
Couleur murale : vert kaki
Bibliothèque avec caisses en bois - LE BON COIN
Console noire - SOSTRENE GRENE
Tapis - CENTRAKOR
Canapé KNOPPARP - IKEA
Industrial Wohnzimmer mit grüner Wandfarbe Ideen und Design
3
