Industrial Wohnzimmer mit weißer Wandfarbe Ideen und Design
Suche verfeinern:
Budget
Sortieren nach:Heute beliebt
161 – 180 von 3.613 Fotos
1 von 3
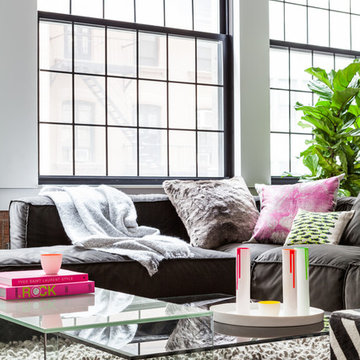
Open concept and modular furniture perfect for entertaining.
Photos by: Seth Caplan
Mittelgroßes Industrial Wohnzimmer im Loft-Stil mit weißer Wandfarbe, dunklem Holzboden, Tunnelkamin und braunem Boden in New York
Mittelgroßes Industrial Wohnzimmer im Loft-Stil mit weißer Wandfarbe, dunklem Holzboden, Tunnelkamin und braunem Boden in New York
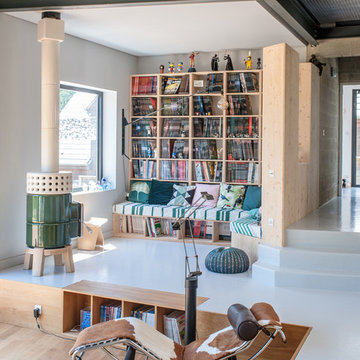
Jours & Nuits © 2018 Houzz
Offenes Industrial Wohnzimmer mit weißer Wandfarbe, Kaminofen und weißem Boden in Montpellier
Offenes Industrial Wohnzimmer mit weißer Wandfarbe, Kaminofen und weißem Boden in Montpellier
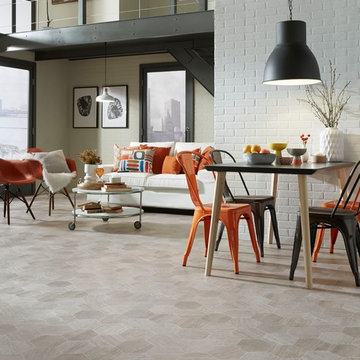
Come to DeHaan Floor Covering to see more vinyl samples!
Industrial Wohnzimmer im Loft-Stil mit weißer Wandfarbe und Vinylboden in Grand Rapids
Industrial Wohnzimmer im Loft-Stil mit weißer Wandfarbe und Vinylboden in Grand Rapids
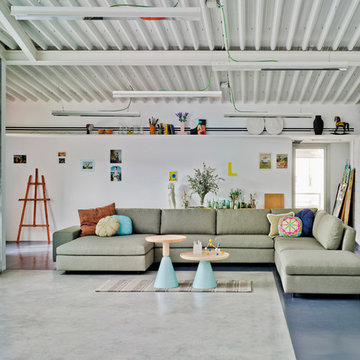
Air sofá by Rafa García.
Mandarina y Bang! cojines by Elena Castaño.
Pion mesita by Ionna Vautrin.
Mittelgroßes, Offenes, Repräsentatives, Fernseherloses Industrial Wohnzimmer mit weißer Wandfarbe in Sonstige
Mittelgroßes, Offenes, Repräsentatives, Fernseherloses Industrial Wohnzimmer mit weißer Wandfarbe in Sonstige
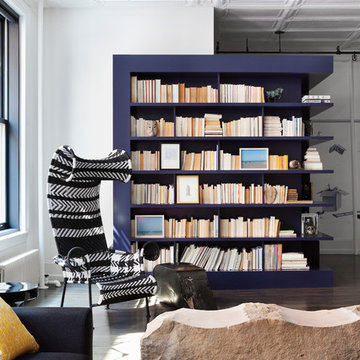
Ariadna Bufi
Großes, Repräsentatives Industrial Wohnzimmer mit weißer Wandfarbe und dunklem Holzboden in New York
Großes, Repräsentatives Industrial Wohnzimmer mit weißer Wandfarbe und dunklem Holzboden in New York
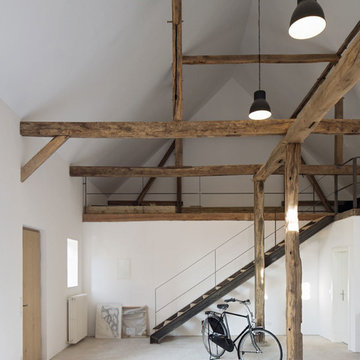
Jens Passoth
Großes Industrial Wohnzimmer ohne Kamin, im Loft-Stil mit weißer Wandfarbe, Betonboden und grauem Boden in Berlin
Großes Industrial Wohnzimmer ohne Kamin, im Loft-Stil mit weißer Wandfarbe, Betonboden und grauem Boden in Berlin
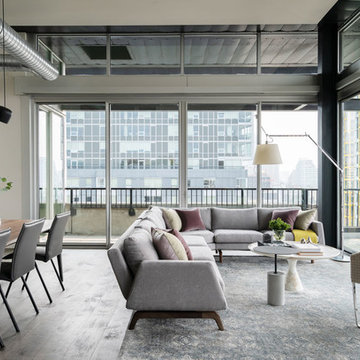
Open floor plan for an Urban Loft.
Photography: Kort Havens
Mittelgroßes, Offenes, Repräsentatives Industrial Wohnzimmer ohne Kamin mit weißer Wandfarbe und dunklem Holzboden in Seattle
Mittelgroßes, Offenes, Repräsentatives Industrial Wohnzimmer ohne Kamin mit weißer Wandfarbe und dunklem Holzboden in Seattle
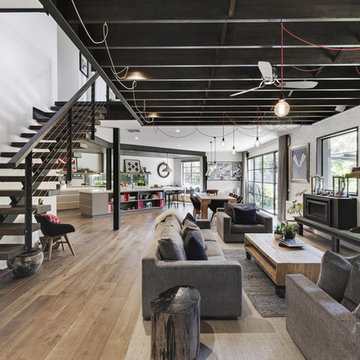
Photography: Gerard Warrener, DPI
Photography for Atkinson Pontifex
Design, construction and landscaping: Atkinson Pontifex
Offenes Industrial Wohnzimmer mit weißer Wandfarbe und hellem Holzboden in Melbourne
Offenes Industrial Wohnzimmer mit weißer Wandfarbe und hellem Holzboden in Melbourne

After extensive residential re-developments in the surrounding area, the property had become landlocked inside a courtyard, difficult to access and in need of a full refurbishment. Limited access through a gated entrance made it difficult for large vehicles to enter the site and the close proximity of neighbours made it important to limit disruption where possible.
Complex negotiations were required to gain a right of way for access and to reinstate services across third party land requiring an excavated 90m trench as well as planning permission for the building’s new use. This added to the logistical complexities of renovating a historical building with major structural problems on a difficult site. Reduced access required a kit of parts that were fabricated off site, with each component small and light enough for two people to carry through the courtyard.
Working closely with a design engineer, a series of complex structural interventions were implemented to minimise visible structure within the double height space. Embedding steel A-frame trusses with cable rod connections and a high-level perimeter ring beam with concrete corner bonders hold the original brick envelope together and support the recycled slate roof.
The interior of the house has been designed with an industrial feel for modern, everyday living. Taking advantage of a stepped profile in the envelope, the kitchen sits flush, carved into the double height wall. The black marble splash back and matched oak veneer door fronts combine with the spruce panelled staircase to create moments of contrasting materiality.
With space at a premium and large numbers of vacant plots and undeveloped sites across London, this sympathetic conversion has transformed an abandoned building into a double height light-filled house that improves the fabric of the surrounding site and brings life back to a neglected corner of London.
Interior Stylist: Emma Archer
Photographer: Rory Gardiner

Offener Wohn-, Essbereich mit Tunnelkamin. Großzügige Glasfassade mit Alulamellen als Sicht- und Sonnenschutz.
Fließender Übergang zwischen Innen- und Außenbereich.
Betonboden und Decke in Sichtbeton.
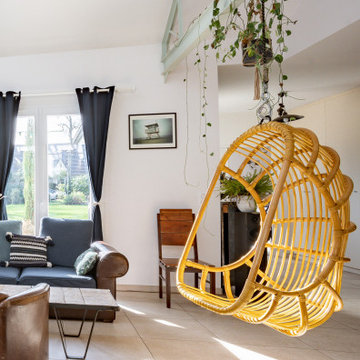
rénovation complète
Großes, Repräsentatives, Fernseherloses Industrial Wohnzimmer im Loft-Stil mit weißer Wandfarbe, Terrakottaboden, Kaminofen, beigem Boden, freigelegten Dachbalken und Tapetenwänden
Großes, Repräsentatives, Fernseherloses Industrial Wohnzimmer im Loft-Stil mit weißer Wandfarbe, Terrakottaboden, Kaminofen, beigem Boden, freigelegten Dachbalken und Tapetenwänden
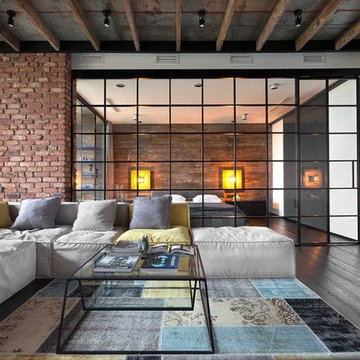
Loft is Loft es un open space ecléctico y prestigioso de 120 metros cuadrados ubicado en Kiev, en Ucrania.
El proyecto, que respeta totalmente el estilo del loft con elementos industriales tales como los ladrillos a la vista, el metal y el cristal, se encuentra en el centro de la ciudad.
Proyectista Martin Architects -
Sitio Kiev - UA -
Categoría Residencial
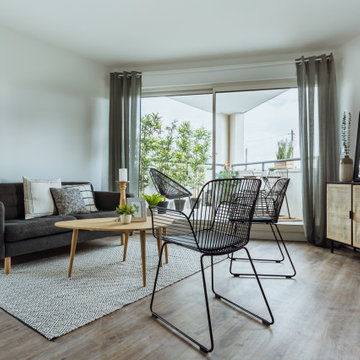
Vue rapprochée sur un salon au style industriel
Mittelgroßes, Offenes Industrial Wohnzimmer mit weißer Wandfarbe, Linoleum und grauem Boden in Bordeaux
Mittelgroßes, Offenes Industrial Wohnzimmer mit weißer Wandfarbe, Linoleum und grauem Boden in Bordeaux
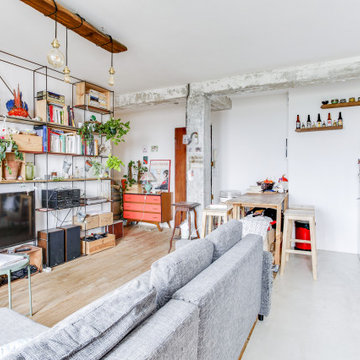
Mittelgroße, Offene Industrial Bibliothek ohne Kamin mit weißer Wandfarbe, hellem Holzboden, freistehendem TV und beigem Boden in Toulouse

Marcell Puzsar, Brightroom Photography
Geräumiges, Repräsentatives, Fernseherloses, Offenes Industrial Wohnzimmer mit weißer Wandfarbe, Betonboden, Gaskamin und Kaminumrandung aus Metall in San Francisco
Geräumiges, Repräsentatives, Fernseherloses, Offenes Industrial Wohnzimmer mit weißer Wandfarbe, Betonboden, Gaskamin und Kaminumrandung aus Metall in San Francisco
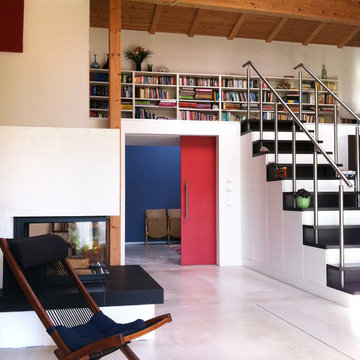
Mittelgroße Industrial Bibliothek mit weißer Wandfarbe, Betonboden, Gaskamin und verputzter Kaminumrandung in Leipzig
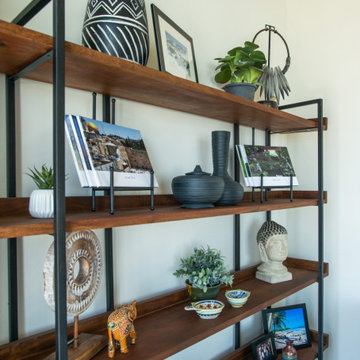
Kleine, Fernseherlose, Offene Industrial Bibliothek ohne Kamin mit weißer Wandfarbe und hellem Holzboden in Denver
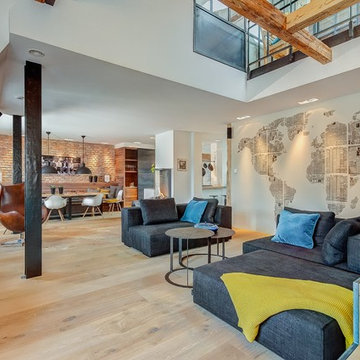
denkmalgeschützter Dachausbau in Schwabing
Repräsentatives, Fernseherloses, Offenes, Großes Industrial Wohnzimmer mit weißer Wandfarbe, Hängekamin, verputzter Kaminumrandung, braunem Boden und hellem Holzboden in München
Repräsentatives, Fernseherloses, Offenes, Großes Industrial Wohnzimmer mit weißer Wandfarbe, Hängekamin, verputzter Kaminumrandung, braunem Boden und hellem Holzboden in München
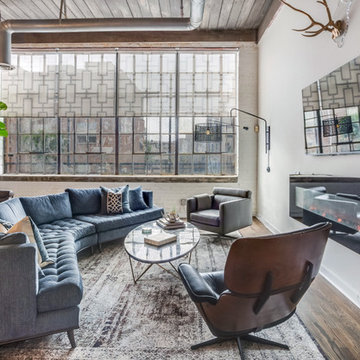
Offenes Industrial Wohnzimmer mit weißer Wandfarbe, braunem Holzboden, Gaskamin und TV-Wand in Atlanta
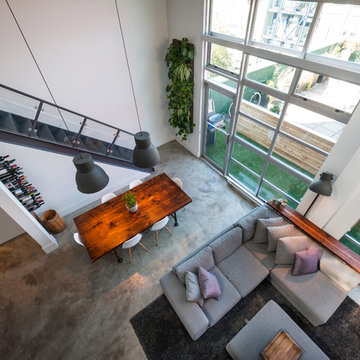
Dan Stone - Stone Photo
Geräumiges Industrial Wohnzimmer im Loft-Stil mit weißer Wandfarbe, Betonboden, Kamin, Kaminumrandung aus Holz und TV-Wand in Vancouver
Geräumiges Industrial Wohnzimmer im Loft-Stil mit weißer Wandfarbe, Betonboden, Kamin, Kaminumrandung aus Holz und TV-Wand in Vancouver
Industrial Wohnzimmer mit weißer Wandfarbe Ideen und Design
9