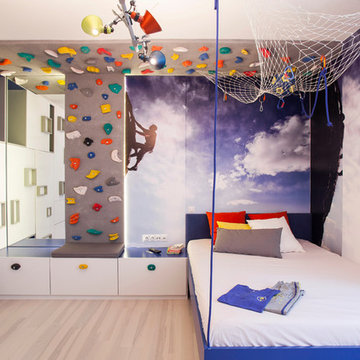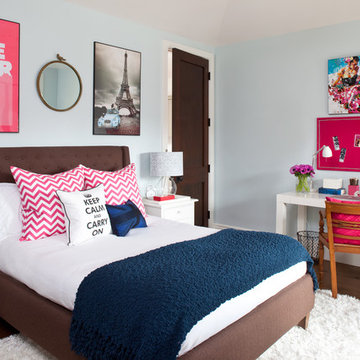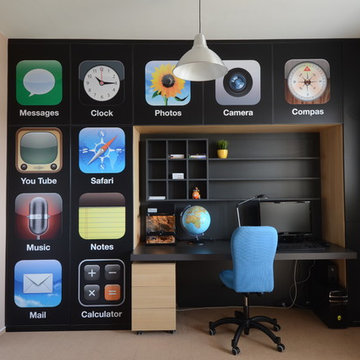Jugendzimmer Ideen und Design
Suche verfeinern:
Budget
Sortieren nach:Heute beliebt
61 – 80 von 12.170 Fotos
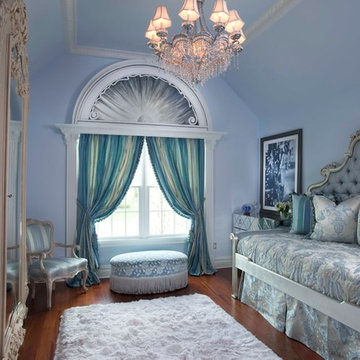
Klassisches Kinderzimmer mit Schlafplatz, blauer Wandfarbe und dunklem Holzboden in New York
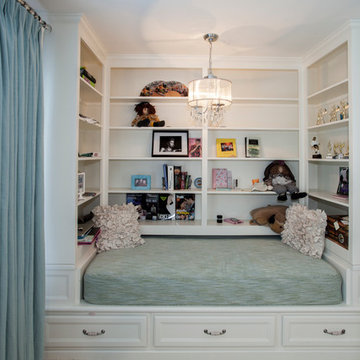
Cozy reading nook in a girl's bedroom includes open shelving and built in drawers. The perfect spot to curl up and read a book or chat on the phone!
Photos by Alicia's Art, LLC
RUDLOFF Custom Builders, is a residential construction company that connects with clients early in the design phase to ensure every detail of your project is captured just as you imagined. RUDLOFF Custom Builders will create the project of your dreams that is executed by on-site project managers and skilled craftsman, while creating lifetime client relationships that are build on trust and integrity.
We are a full service, certified remodeling company that covers all of the Philadelphia suburban area including West Chester, Gladwynne, Malvern, Wayne, Haverford and more.
As a 6 time Best of Houzz winner, we look forward to working with you on your next project.

My clients had outgrown their builder’s basic home and had plenty of room to expand on their 10 acres. Working with a local architect and a talented contractor, we designed an addition to create 3 new bedrooms, a bathroom scaled for all 3 girls, a playroom and a master retreat including 3 fireplaces, sauna, steam shower, office or “creative room”, and large bedroom with folding glass wall to capitalize on their view. The master suite, gym, pool and tennis courts are still under construction, but the girls’ suite and living room space are complete and dust free. Each child’s room was designed around their preference of color scheme and each girl has a unique feature that makes their room truly their own. The oldest daughter has a secret passage hidden behind what looks like built in cabinetry. The youngest daughter wanted to “swing”, so we outfitted her with a hanging bed set in front of a custom mural created by a Spanish artist. The middle daughter is an elite gymnast, so we added monkey bars so she can cruise her room in style. The girls’ bathroom suite has 3 identical “stations” with abundant storage. Cabinetry in black walnut and peacock blue and white quartz counters with white marble backsplash are durable and beautiful. Two shower stalls, designed with a colorful and intricate tile design, prevent bathroom wait times and a custom wall mural brings a little of the outdoors in.
Photos by Mike Martin www.martinvisualtours.com
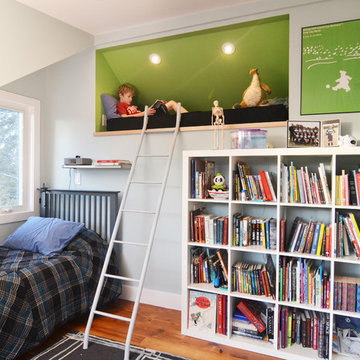
Reading nook in kids' bedroom.
Wall paint color: "Woodlawn Blue," "Fresh Grass" (nook), Benjamin Moore.
Photo by J.C. Schmeil
Mittelgroßes Modernes Kinderzimmer mit Schlafplatz, blauer Wandfarbe und braunem Holzboden in Austin
Mittelgroßes Modernes Kinderzimmer mit Schlafplatz, blauer Wandfarbe und braunem Holzboden in Austin
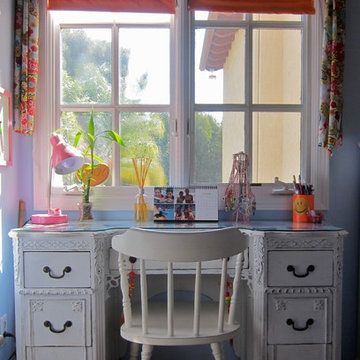
Refinished antique desk & chair.
Modernes Kinderzimmer mit Arbeitsecke, blauer Wandfarbe und Teppichboden in Los Angeles
Modernes Kinderzimmer mit Arbeitsecke, blauer Wandfarbe und Teppichboden in Los Angeles
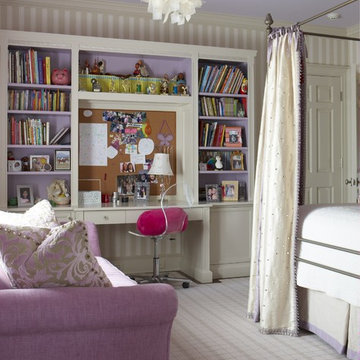
Interior Design by Cindy Rinfret, principal designer of Rinfret, Ltd. Interior Design & Decoration www.rinfretltd.com
Photos by Michael Partenio and styling by Stacy Kunstel
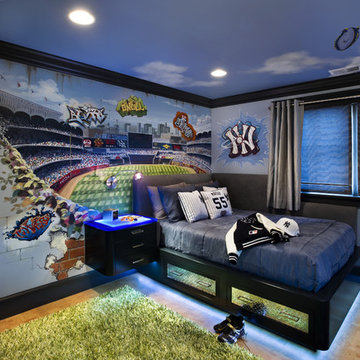
Yankees fan bedroom: view of custom bed and nightstand, looking toward window. Complete remodel of bedroom included cork flooring, mirrored wall section, and toe-kick lighting on bed for a floating effect.
Photo by Bernard Andre
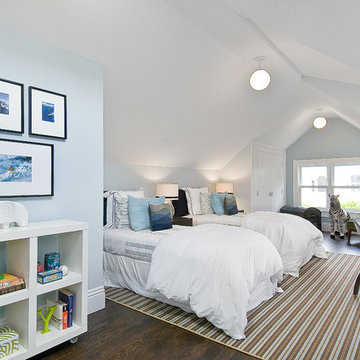
design and construction by Cardea Building Co.
Neutrales Klassisches Jugendzimmer mit Schlafplatz, blauer Wandfarbe und dunklem Holzboden in San Francisco
Neutrales Klassisches Jugendzimmer mit Schlafplatz, blauer Wandfarbe und dunklem Holzboden in San Francisco
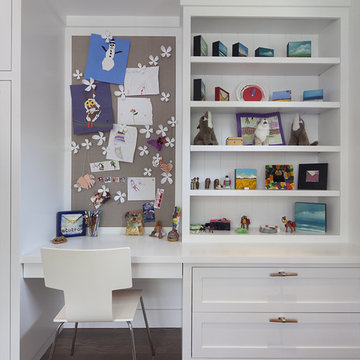
Modernes Kinderzimmer mit Arbeitsecke, weißer Wandfarbe und dunklem Holzboden in San Francisco
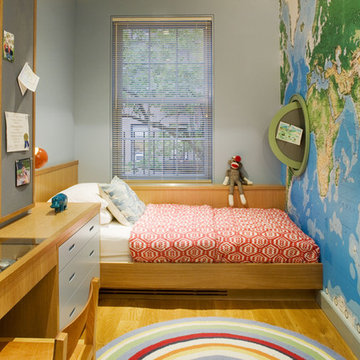
built in furniture, map wallpaper, porthole cork board, built in desk, kids bedroom
Modernes Kinderzimmer mit Schlafplatz, grauer Wandfarbe und hellem Holzboden in New York
Modernes Kinderzimmer mit Schlafplatz, grauer Wandfarbe und hellem Holzboden in New York
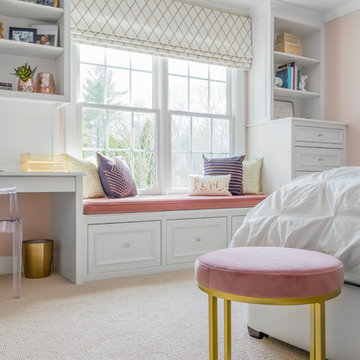
Mittelgroßes Klassisches Kinderzimmer mit Schlafplatz, rosa Wandfarbe, Teppichboden und beigem Boden in Boston
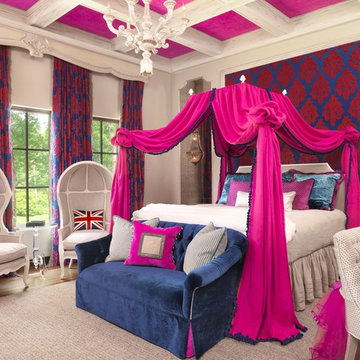
Alise O'Brien Photography
Klassisches Kinderzimmer mit Schlafplatz und bunten Wänden in St. Louis
Klassisches Kinderzimmer mit Schlafplatz und bunten Wänden in St. Louis

A teen hangout destination with a comfortable boho vibe. Brought together by Anthropologie Rose Petals Wallpaper, Serena and Lilly hanging chair, Cristol flush mount by Circa Lighting and a mix of custom and retail pillows. Design by Two Hands Interiors. See the rest of this cozy attic hangout space on our website. #tweenroom #teenroom
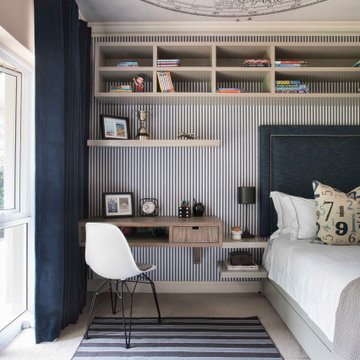
Boys Bedroom - House Parktown North, Johannesburg
Mittelgroßes Klassisches Kinderzimmer mit Schlafplatz, grauer Wandfarbe, Teppichboden, grauem Boden, Tapetendecke und Tapetenwänden in Sonstige
Mittelgroßes Klassisches Kinderzimmer mit Schlafplatz, grauer Wandfarbe, Teppichboden, grauem Boden, Tapetendecke und Tapetenwänden in Sonstige
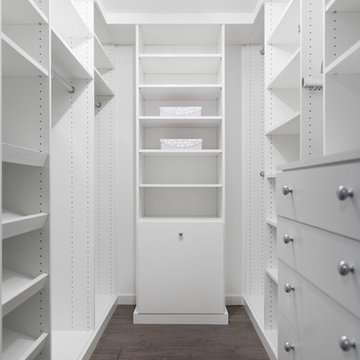
DESIGN BUILD REMODEL | Tween Bedroom Transformation | FOUR POINT DESIGN BUILD INC | Part Twelve
This completely transformed 3,500+ sf family dream home sits atop the gorgeous hills of Calabasas, CA and celebrates the strategic and eclectic merging of contemporary and mid-century modern styles with the earthy touches of a world traveler!
AS SEEN IN Better Homes and Gardens | BEFORE & AFTER | 10 page feature and COVER | Spring 2016
To see more of this fantastic transformation, watch for the launch of our NEW website and blog THE FOUR POINT REPORT, where we celebrate this and other incredible design build journey! Launching September 2016.
Photography by Riley Jamison
#TweenBedroom #remodel #LAinteriordesigner #builder #dreamproject #oneinamillion
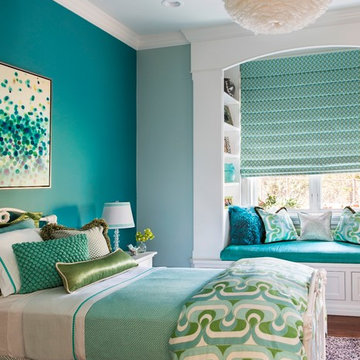
Mittelgroßes Klassisches Kinderzimmer mit Schlafplatz und blauer Wandfarbe in San Francisco
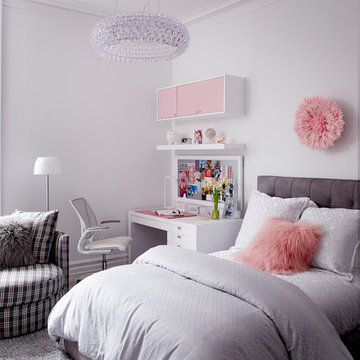
Klassisches Kinderzimmer mit Schlafplatz, weißer Wandfarbe, Teppichboden und grauem Boden in Sonstige
Jugendzimmer Ideen und Design
4


