Keller mit Porzellan-Bodenfliesen Ideen und Design
Suche verfeinern:
Budget
Sortieren nach:Heute beliebt
161 – 180 von 1.759 Fotos
1 von 2
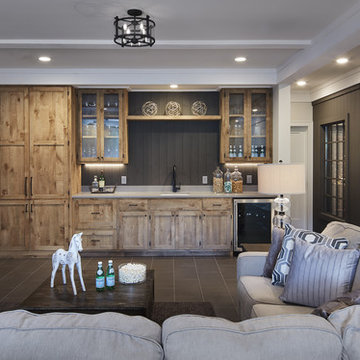
A Modern Farmhouse set in a prairie setting exudes charm and simplicity. Wrap around porches and copious windows make outdoor/indoor living seamless while the interior finishings are extremely high on detail. In floor heating under porcelain tile in the entire lower level, Fond du Lac stone mimicking an original foundation wall and rough hewn wood finishes contrast with the sleek finishes of carrera marble in the master and top of the line appliances and soapstone counters of the kitchen. This home is a study in contrasts, while still providing a completely harmonious aura.
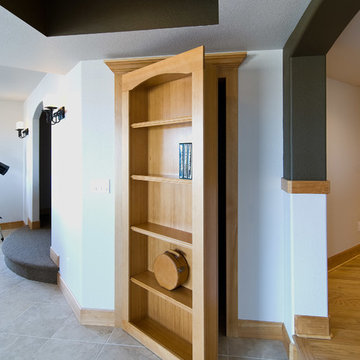
Secret bookcase door hides storage space. ©Finished Basement Company
Großer Klassischer Hochkeller ohne Kamin mit weißer Wandfarbe, Porzellan-Bodenfliesen und beigem Boden in Denver
Großer Klassischer Hochkeller ohne Kamin mit weißer Wandfarbe, Porzellan-Bodenfliesen und beigem Boden in Denver
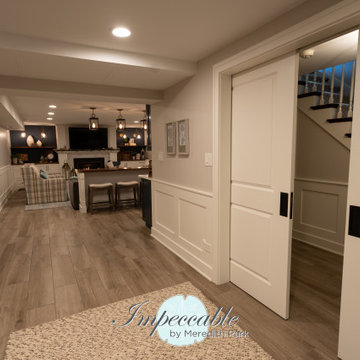
The family room area in this basement features a whitewashed brick fireplace with custom mantle surround, custom builtins with lots of storage and butcher block tops. Navy blue wallpaper and brass pop-over lights accent the fireplace wall. The elevated bar behind the sofa is perfect for added seating. Behind the elevated bar is an entertaining bar with navy cabinets, open shelving and quartz countertops.

Phoenix Photographic
Mittelgroßer Moderner Hochkeller mit beiger Wandfarbe, Porzellan-Bodenfliesen, Gaskamin, Kaminumrandung aus Stein und beigem Boden in Detroit
Mittelgroßer Moderner Hochkeller mit beiger Wandfarbe, Porzellan-Bodenfliesen, Gaskamin, Kaminumrandung aus Stein und beigem Boden in Detroit

Kleiner Klassischer Hochkeller ohne Kamin mit bunten Wänden, Porzellan-Bodenfliesen und beigem Boden in Raleigh

Limestone Tile Gas fireplace. Custom Burner, black glass and inset TV.
Mittelgroßes Modernes Untergeschoss mit beiger Wandfarbe, Porzellan-Bodenfliesen, Kamin, Kaminumrandung aus Stein und grauem Boden in Chicago
Mittelgroßes Modernes Untergeschoss mit beiger Wandfarbe, Porzellan-Bodenfliesen, Kamin, Kaminumrandung aus Stein und grauem Boden in Chicago
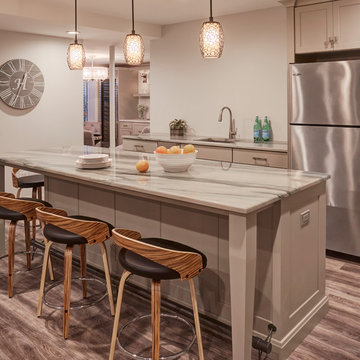
Don't pass up this cozy basement remodel. Everything you might need is at your finger tips. A beautiful second kitchen with all the essentials. This island is perfect for a party or a quiet night at home. These cabinets are semi custom cabinets with a soft grey tone. Don't miss two wine coolers at the bar. The custom tv wall unit is perfect viewing. The mesh doors on the cabinet are the perfect final touch. The bathroom is stunning and so functional.
Jennifer Rahaley Design for DDK Kitchen Design Group
Photography by Mike Kaskel
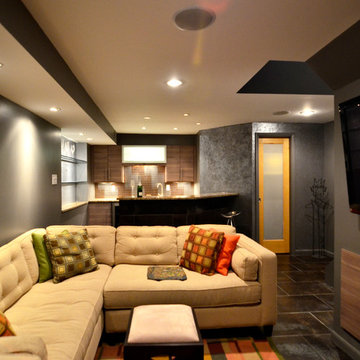
Neutral and warm accents beautifully contrast the dark toned basement.
Kleiner Industrial Keller ohne Kamin mit grauer Wandfarbe und Porzellan-Bodenfliesen in Philadelphia
Kleiner Industrial Keller ohne Kamin mit grauer Wandfarbe und Porzellan-Bodenfliesen in Philadelphia
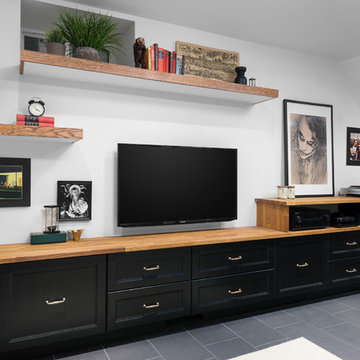
This eclectic space is infused with unique pieces and warm finishes combined to create a welcoming and comfortable space. We used Ikea kitchen cabinets and butcher block counter top for the bar area and built in media center. Custom wood floating shelves to match, maximize storage while maintaining clean lines and minimizing clutter. A custom bar table in the same wood tones is the perfect spot to hang out and play games. Splashes of brass and pewter in the hardware and antique accessories offset bright accents that pop against or white walls and ceiling. Grey floor tiles are an easy to clean solution warmed up by woven area rugs.
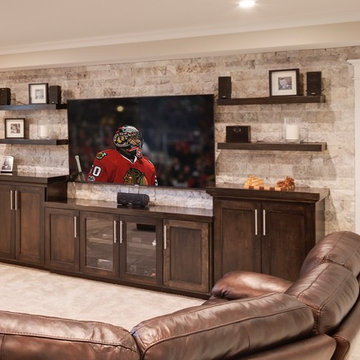
Jim Kruger Landmark Photography
Großer Klassischer Hochkeller ohne Kamin mit beiger Wandfarbe, Porzellan-Bodenfliesen und braunem Boden in Chicago
Großer Klassischer Hochkeller ohne Kamin mit beiger Wandfarbe, Porzellan-Bodenfliesen und braunem Boden in Chicago
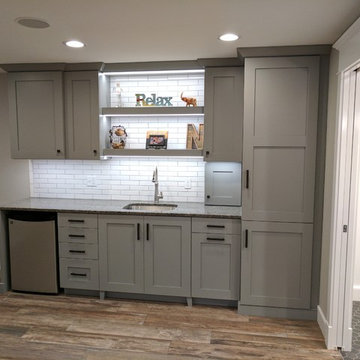
This used to be a completely unfinished basement with concrete floors, cinder block walls, and exposed floor joists above. The homeowners wanted to finish the space to include a wet bar, powder room, separate play room for their daughters, bar seating for watching tv and entertaining, as well as a finished living space with a television with hidden surround sound speakers throughout the space. They also requested some unfinished spaces; one for exercise equipment, and one for HVAC, water heater, and extra storage. With those requests in mind, I designed the basement with the above required spaces, while working with the contractor on what components needed to be moved. The homeowner also loved the idea of sliding barn doors, which we were able to use as at the opening to the unfinished storage/HVAC area.
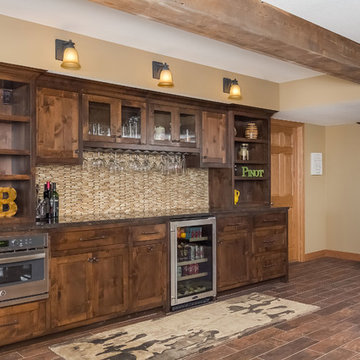
Walk up bar with tile backsplash. ©Finished Basement Company
Großer Klassischer Hochkeller ohne Kamin mit beiger Wandfarbe, Porzellan-Bodenfliesen und braunem Boden in Minneapolis
Großer Klassischer Hochkeller ohne Kamin mit beiger Wandfarbe, Porzellan-Bodenfliesen und braunem Boden in Minneapolis
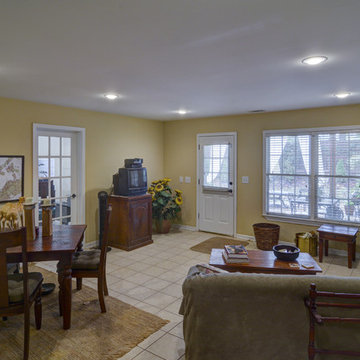
http://fotografikarts.com/
Mittelgroßes Klassisches Souterrain ohne Kamin mit gelber Wandfarbe und Porzellan-Bodenfliesen in Atlanta
Mittelgroßes Klassisches Souterrain ohne Kamin mit gelber Wandfarbe und Porzellan-Bodenfliesen in Atlanta
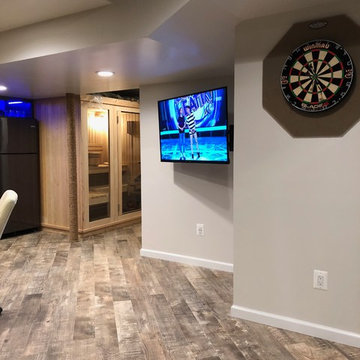
Mittelgroßes Rustikales Untergeschoss ohne Kamin mit brauner Wandfarbe, Porzellan-Bodenfliesen und grauem Boden in Baltimore
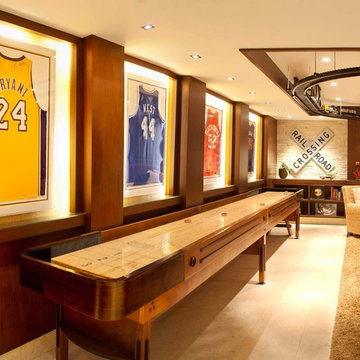
Photo Credit: Nicole Leone
Modernes Untergeschoss ohne Kamin mit beiger Wandfarbe, Porzellan-Bodenfliesen und weißem Boden in Los Angeles
Modernes Untergeschoss ohne Kamin mit beiger Wandfarbe, Porzellan-Bodenfliesen und weißem Boden in Los Angeles

The expansive basement entertainment area features a tv room, a kitchenette and a custom bar for entertaining. The custom entertainment center and bar areas feature bright blue cabinets with white oak accents. Lucite and gold cabinet hardware adds a modern touch. The sitting area features a comfortable sectional sofa and geometric accent pillows that mimic the design of the kitchenette backsplash tile. The kitchenette features a beverage fridge, a sink, a dishwasher and an undercounter microwave drawer. The large island is a favorite hangout spot for the clients' teenage children and family friends. The convenient kitchenette is located on the basement level to prevent frequent trips upstairs to the main kitchen. The custom bar features lots of storage for bar ware, glass display cabinets and white oak display shelves. Locking liquor cabinets keep the alcohol out of reach for the younger generation.
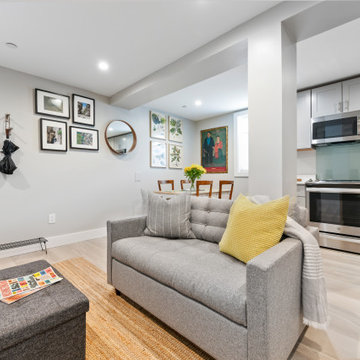
Basement AirBnB living area. At the front of the house, we provided a new private entry reusing the original window header. The sofa is a fold out bed to provide additional sleep arrangements for guests.
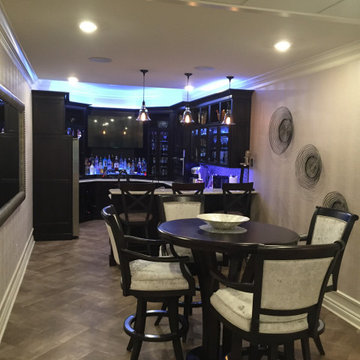
Geräumiges Klassisches Souterrain ohne Kamin mit beiger Wandfarbe, Porzellan-Bodenfliesen und grauem Boden in Chicago
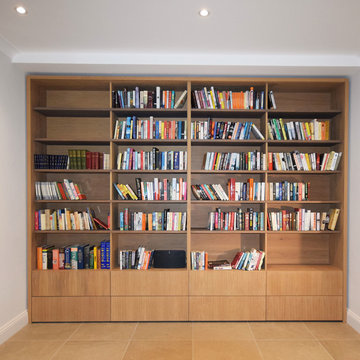
Großes Modernes Souterrain ohne Kamin mit Porzellan-Bodenfliesen und beigem Boden in London
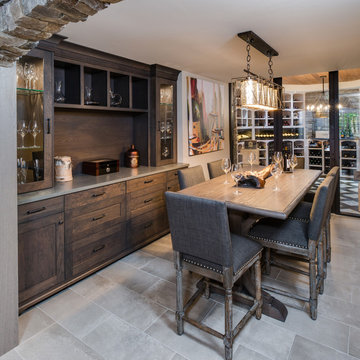
Phoenix Photographic
Großes Industrial Souterrain mit beiger Wandfarbe, Porzellan-Bodenfliesen, Kaminumrandung aus Backstein und beigem Boden in Detroit
Großes Industrial Souterrain mit beiger Wandfarbe, Porzellan-Bodenfliesen, Kaminumrandung aus Backstein und beigem Boden in Detroit
Keller mit Porzellan-Bodenfliesen Ideen und Design
9