Kellerbar mit beigem Boden Ideen und Design
Suche verfeinern:
Budget
Sortieren nach:Heute beliebt
61 – 80 von 400 Fotos
1 von 3
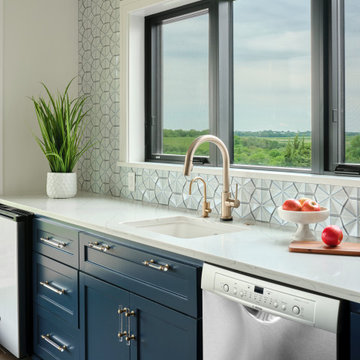
The expansive basement entertainment area features a tv room, a kitchenette and a custom bar for entertaining. The custom entertainment center and bar areas feature bright blue cabinets with white oak accents. Lucite and gold cabinet hardware adds a modern touch. The sitting area features a comfortable sectional sofa and geometric accent pillows that mimic the design of the kitchenette backsplash tile. The kitchenette features a beverage fridge, a sink, a dishwasher and an undercounter microwave drawer. The large island is a favorite hangout spot for the clients' teenage children and family friends. The convenient kitchenette is located on the basement level to prevent frequent trips upstairs to the main kitchen. The custom bar features lots of storage for bar ware, glass display cabinets and white oak display shelves. Locking liquor cabinets keep the alcohol out of reach for the younger generation.
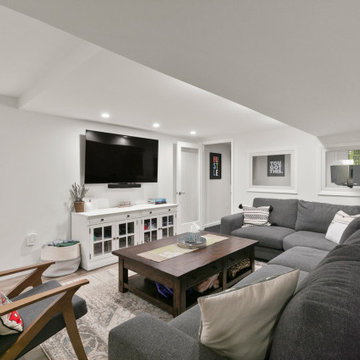
Großer Klassischer Keller mit roter Wandfarbe, braunem Holzboden und beigem Boden in Philadelphia
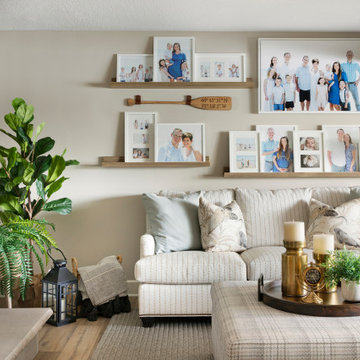
Refreshed entertainment space for the family. Originally, a dark and dated basement was transformed into a warm and inviting entertainment space for the family and guest to relax and enjoy each others company. Neutral tones and textiles incorporated to resemble the wonderful relaxed vibes of the beach into this lake house.
Photos by Spacecrafting Photography
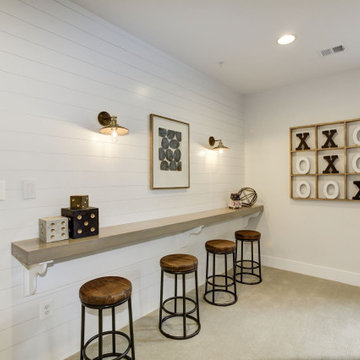
Großer Klassischer Keller ohne Kamin mit weißer Wandfarbe, Teppichboden, beigem Boden und Holzdielenwänden in Washington, D.C.
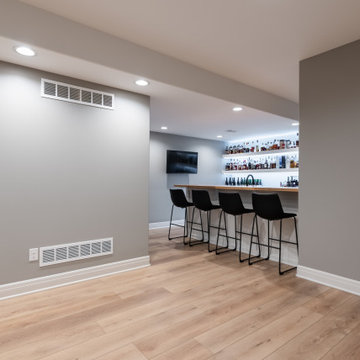
Inspired by sandy shorelines on the California coast, this beachy blonde floor brings just the right amount of variation to each room. With the Modin Collection, we have raised the bar on luxury vinyl plank. The result is a new standard in resilient flooring. Modin offers true embossed in register texture, a low sheen level, a rigid SPC core, an industry-leading wear layer, and so much more.
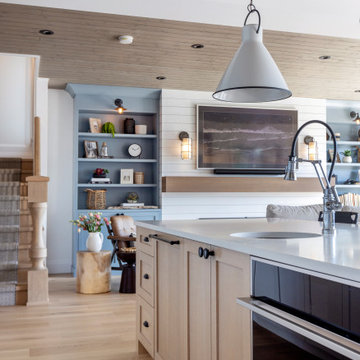
Flooring : Mirage Hardwood Floors | White Oak Hula Hoop Character Brushed | 7-3/4" wide planks | Sweet Memories Collection.
Maritimer Keller mit hellem Holzboden, Gaskamin, Kaminumrandung aus Holzdielen, beigem Boden und Holzdecke in Vancouver
Maritimer Keller mit hellem Holzboden, Gaskamin, Kaminumrandung aus Holzdielen, beigem Boden und Holzdecke in Vancouver
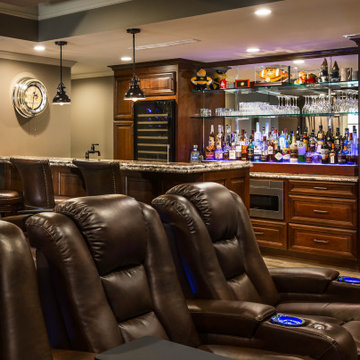
This rustic basement bar and tv room invites any guest to kick up their feet and enjoy!
Mittelgroße Rustikale Kellerbar ohne Kamin mit beiger Wandfarbe, Teppichboden und beigem Boden in Atlanta
Mittelgroße Rustikale Kellerbar ohne Kamin mit beiger Wandfarbe, Teppichboden und beigem Boden in Atlanta
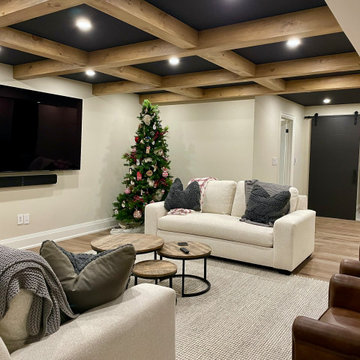
Großer Klassischer Keller ohne Kamin mit hellem Holzboden, beigem Boden, freigelegten Dachbalken und Holzdielenwänden in Toronto
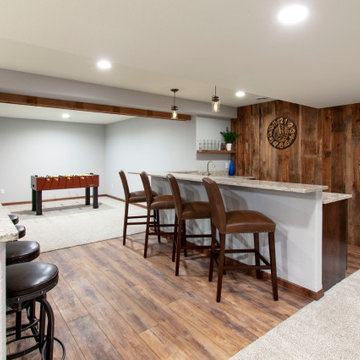
This Hartland, Wisconsin basement is a welcoming teen hangout area and family space. The design blends both rustic and transitional finishes to make the space feel cozy.
This space has it all – a bar, kitchenette, lounge area, full bathroom, game area and hidden mechanical/storage space. There is plenty of space for hosting parties and family movie nights.
Highlights of this Hartland basement remodel:
- We tied the space together with barnwood: an accent wall, beams and sliding door
- The staircase was opened at the bottom and is now a feature of the room
- Adjacent to the bar is a cozy lounge seating area for watching movies and relaxing
- The bar features dark stained cabinetry and creamy beige quartz counters
- Guests can sit at the bar or the counter overlooking the lounge area
- The full bathroom features a Kohler Choreograph shower surround
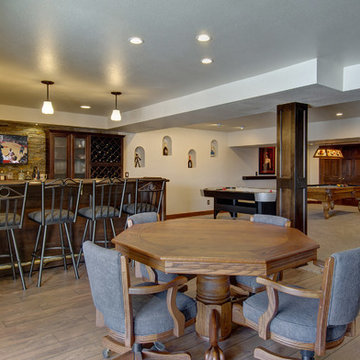
©Finished Basement Company
Großer Klassischer Keller ohne Kamin mit beiger Wandfarbe, hellem Holzboden und beigem Boden in Denver
Großer Klassischer Keller ohne Kamin mit beiger Wandfarbe, hellem Holzboden und beigem Boden in Denver
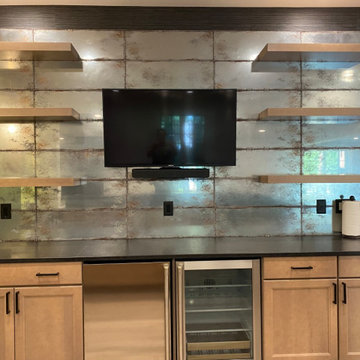
Großer Moderner Keller ohne Kamin mit grauer Wandfarbe, Vinylboden, beigem Boden, eingelassener Decke und Tapetenwänden in Newark
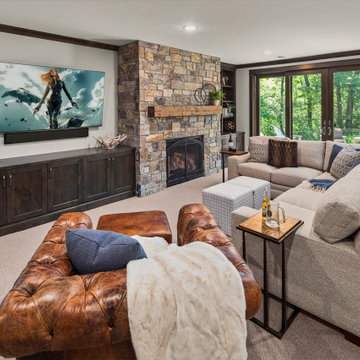
Mittelgroßer Keller mit beiger Wandfarbe, Teppichboden, Kamin, Kaminumrandung aus Stein und beigem Boden in Minneapolis
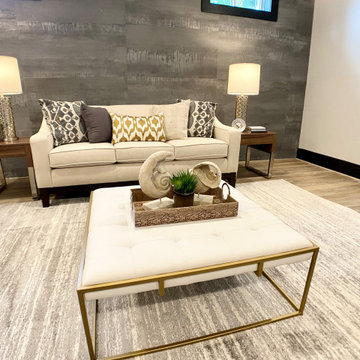
We broke up this overwhelming large basement into manageable chunks - conversation area, game table, and a cocktail corner.
Geräumiger Landhausstil Keller ohne Kamin mit weißer Wandfarbe, hellem Holzboden und beigem Boden in Washington, D.C.
Geräumiger Landhausstil Keller ohne Kamin mit weißer Wandfarbe, hellem Holzboden und beigem Boden in Washington, D.C.
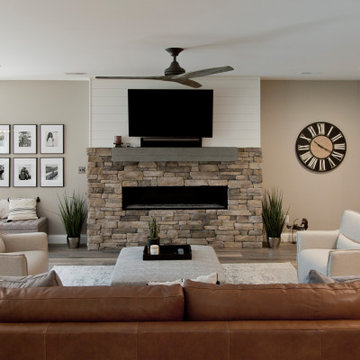
Großer Klassischer Keller mit beiger Wandfarbe, hellem Holzboden, Gaskamin, Kaminumrandung aus Stein und beigem Boden in St. Louis
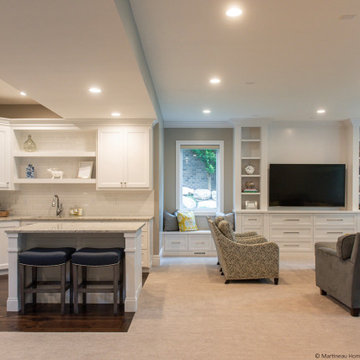
Großer Klassischer Keller mit beiger Wandfarbe, Teppichboden und beigem Boden in Salt Lake City
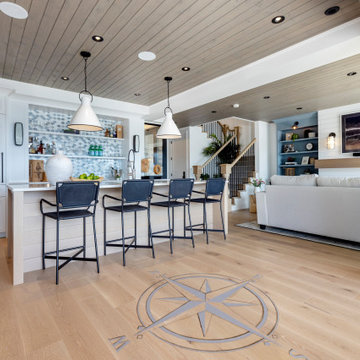
Flooring : Mirage Hardwood Floors | White Oak Hula Hoop Character Brushed | 7-3/4" wide planks | Sweet Memories Collection.
Maritimer Keller mit weißer Wandfarbe, hellem Holzboden, beigem Boden und Holzdecke in Vancouver
Maritimer Keller mit weißer Wandfarbe, hellem Holzboden, beigem Boden und Holzdecke in Vancouver
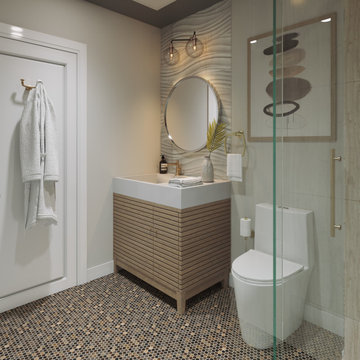
The basement bar area includes eye catching metal elements to reflect light around the neutral colored room. New new brass plumbing fixtures collaborate with the other metallic elements in the room. The polished quartzite slab provides visual movement in lieu of the dynamic wallpaper used on the feature wall and also carried into the media room ceiling. Moving into the media room we included custom ebony veneered wall and ceiling millwork, as well as luxe custom furnishings. New architectural surround speakers are hidden inside the walls. The new gym was designed and created for the clients son to train for his varsity team. We included a new custom weight rack. Mirrored walls, a new wallpaper, linear LED lighting, and rubber flooring. The Zen inspired bathroom was designed with simplicity carrying the metals them into the special copper flooring, brass plumbing fixtures, and a frameless shower.
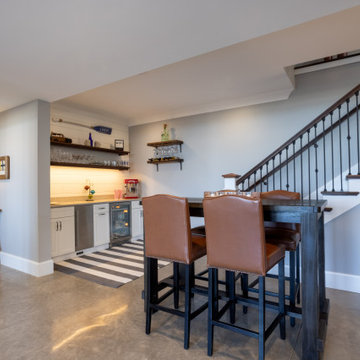
Our clients were relocating from the upper peninsula to the lower peninsula and wanted to design a retirement home on their Lake Michigan property. The topography of their lot allowed for a walk out basement which is practically unheard of with how close they are to the water. Their view is fantastic, and the goal was of course to take advantage of the view from all three levels. The positioning of the windows on the main and upper levels is such that you feel as if you are on a boat, water as far as the eye can see. They were striving for a Hamptons / Coastal, casual, architectural style. The finished product is just over 6,200 square feet and includes 2 master suites, 2 guest bedrooms, 5 bathrooms, sunroom, home bar, home gym, dedicated seasonal gear / equipment storage, table tennis game room, sauna, and bonus room above the attached garage. All the exterior finishes are low maintenance, vinyl, and composite materials to withstand the blowing sands from the Lake Michigan shoreline.
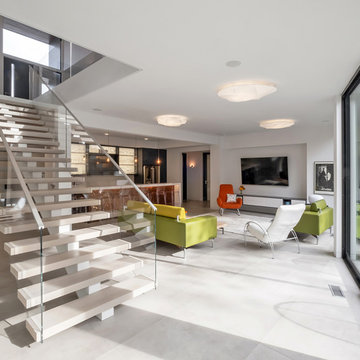
Mittelgroßer Moderner Keller mit weißer Wandfarbe, Porzellan-Bodenfliesen und beigem Boden in Sonstige
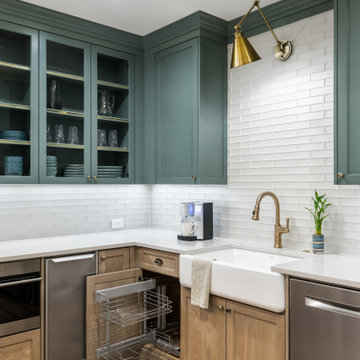
Although this basement was partially finished, it did not function well. Our clients wanted a comfortable space for movie nights and family visits.
Großer Klassischer Keller mit weißer Wandfarbe, Vinylboden und beigem Boden in Atlanta
Großer Klassischer Keller mit weißer Wandfarbe, Vinylboden und beigem Boden in Atlanta
Kellerbar mit beigem Boden Ideen und Design
4