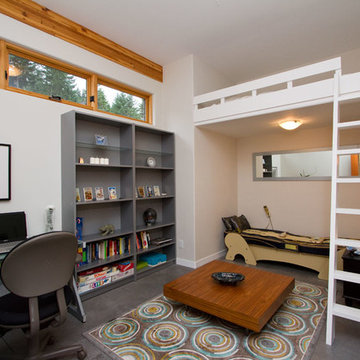Kinderzimmer mit Betonboden Ideen und Design
Suche verfeinern:
Budget
Sortieren nach:Heute beliebt
21 – 40 von 474 Fotos
1 von 2
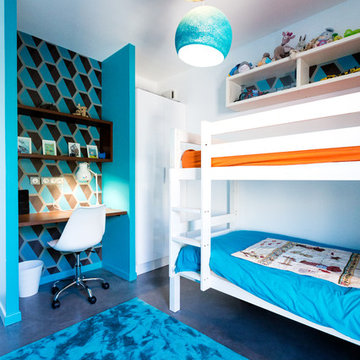
Mathieu BAŸ
Mittelgroßes Modernes Jungszimmer mit Schlafplatz, blauer Wandfarbe, Betonboden und grauem Boden in Montpellier
Mittelgroßes Modernes Jungszimmer mit Schlafplatz, blauer Wandfarbe, Betonboden und grauem Boden in Montpellier
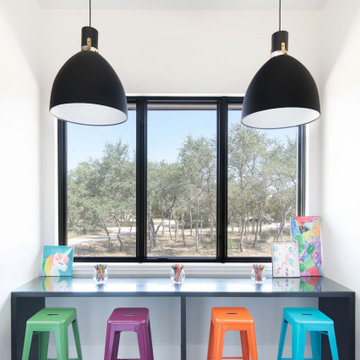
Modernes Kinderzimmer mit weißer Wandfarbe, Betonboden, grauem Boden und Tapetendecke in Austin
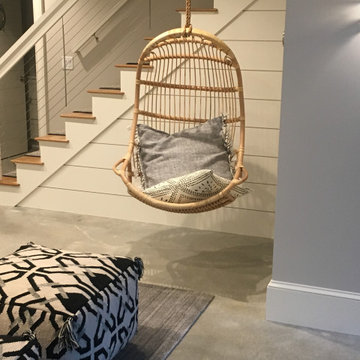
Großes, Neutrales Maritimes Jugendzimmer mit Spielecke, grauer Wandfarbe, Betonboden und grauem Boden in Boston
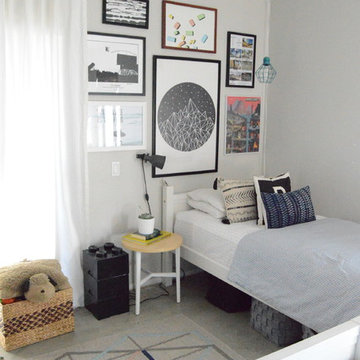
Mittelgroßes Klassisches Jungszimmer mit Schlafplatz, weißer Wandfarbe und Betonboden in Orange County
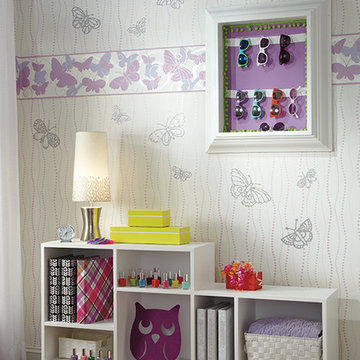
York Wall Coverings
Mittelgroßes Klassisches Kinderzimmer mit Schlafplatz, bunten Wänden, Betonboden und grauem Boden in Detroit
Mittelgroßes Klassisches Kinderzimmer mit Schlafplatz, bunten Wänden, Betonboden und grauem Boden in Detroit
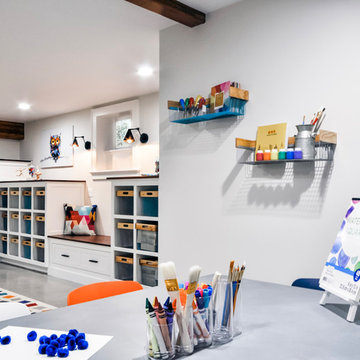
Playroom & craft room: We transformed a large suburban New Jersey basement into a farmhouse inspired, kids playroom and craft room. Kid-friendly custom millwork cube and bench storage was designed to store ample toys and books, using mixed wood and metal materials for texture. The vibrant, gender-neutral color palette stands out on the neutral walls and floor and sophisticated black accents in the art, mid-century wall sconces, and hardware. The addition of a teepee to the play area was the perfect, fun finishing touch!
This kids space is adjacent to an open-concept family-friendly media room, which mirrors the same color palette and materials with a more grown-up look. See the full project to view media room.
Photo Credits: Erin Coren, Curated Nest Interiors
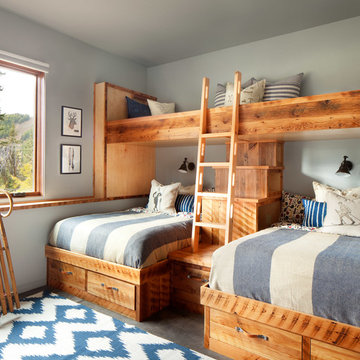
Modern ski chalet with walls of windows to enjoy the mountainous view provided of this ski-in ski-out property. Formal and casual living room areas allow for flexible entertaining.
Construction - Bear Mountain Builders
Interiors - Hunter & Company
Photos - Gibeon Photography
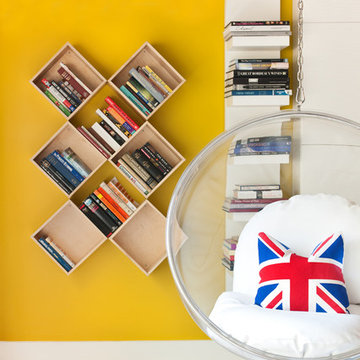
Deborah Triplett Photography
Neutrales Modernes Jugendzimmer mit Spielecke, gelber Wandfarbe und Betonboden in Charlotte
Neutrales Modernes Jugendzimmer mit Spielecke, gelber Wandfarbe und Betonboden in Charlotte
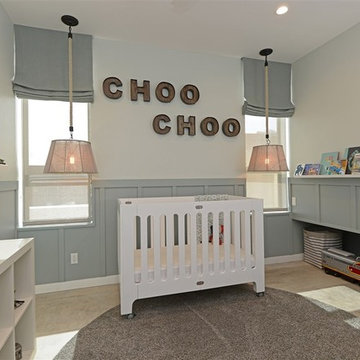
Mittelgroßes Klassisches Jungszimmer mit Schlafplatz, grauer Wandfarbe, beigem Boden und Betonboden in San Diego
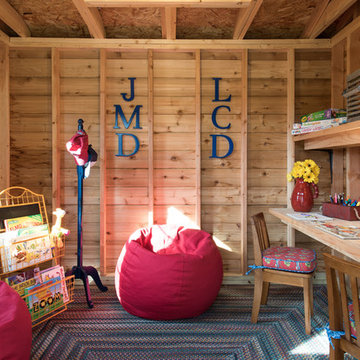
Michael Hunter
Kleines, Neutrales Rustikales Kinderzimmer mit Spielecke und Betonboden in Dallas
Kleines, Neutrales Rustikales Kinderzimmer mit Spielecke und Betonboden in Dallas
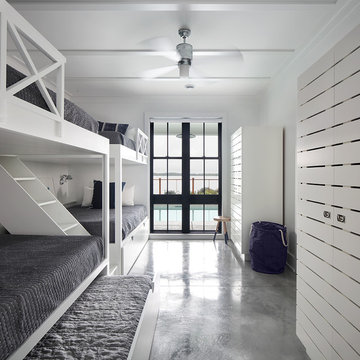
Neutrales Landhausstil Kinderzimmer mit Schlafplatz, weißer Wandfarbe, Betonboden und grauem Boden in Milwaukee
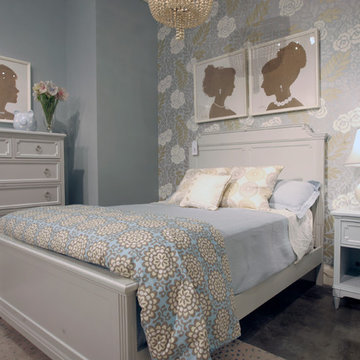
Mittelgroßes Modernes Kinderzimmer mit Schlafplatz, blauer Wandfarbe und Betonboden in Sonstige
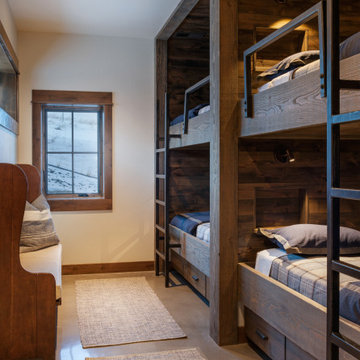
Rustikales Kinderzimmer mit Schlafplatz, weißer Wandfarbe und Betonboden in Sonstige
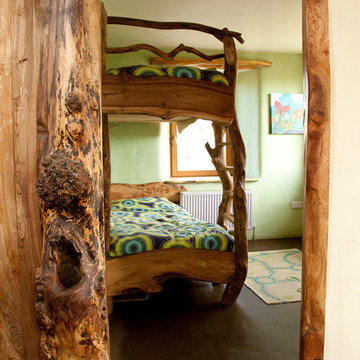
This is the entrance to the kids' bedroom. The door frames make the most of the timber in its most natural state. The floor is mud, sealed with layer upon layer of boiled linseed oil.
Photo: Steve Rogers
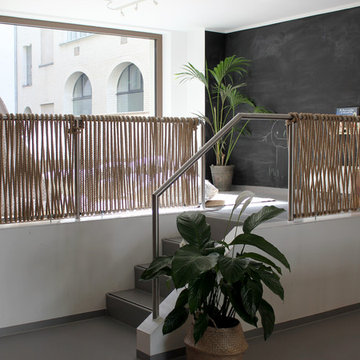
Neutrales, Mittelgroßes Modernes Kinderzimmer mit Spielecke, weißer Wandfarbe, grauem Boden und Betonboden in Berlin
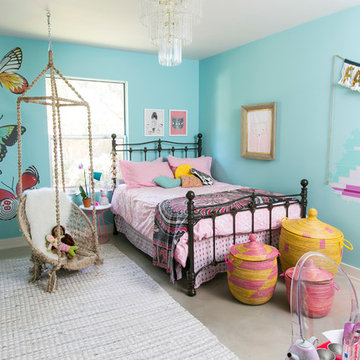
Chandler Prude
Modernes Kinderzimmer mit blauer Wandfarbe, Betonboden und grauem Boden in Austin
Modernes Kinderzimmer mit blauer Wandfarbe, Betonboden und grauem Boden in Austin
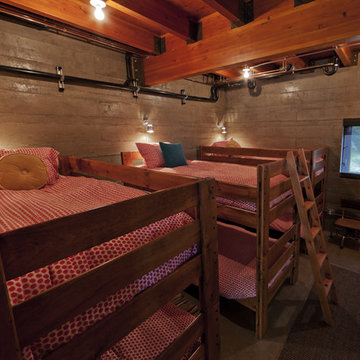
Photo: Shaun Cammack
The goal of the project was to create a modern log cabin on Coeur D’Alene Lake in North Idaho. Uptic Studios considered the combined occupancy of two families, providing separate spaces for privacy and common rooms that bring everyone together comfortably under one roof. The resulting 3,000-square-foot space nestles into the site overlooking the lake. A delicate balance of natural materials and custom amenities fill the interior spaces with stunning views of the lake from almost every angle.
The whole project was featured in Jan/Feb issue of Design Bureau Magazine.
See the story here:
http://www.wearedesignbureau.com/projects/cliff-family-robinson/
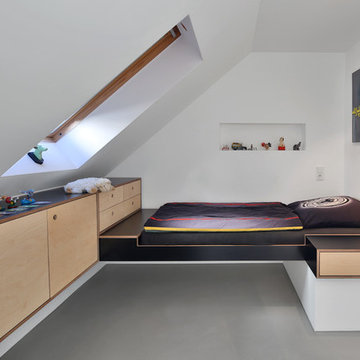
Kleines Modernes Jungszimmer mit Schlafplatz, weißer Wandfarbe, Betonboden und grauem Boden in München
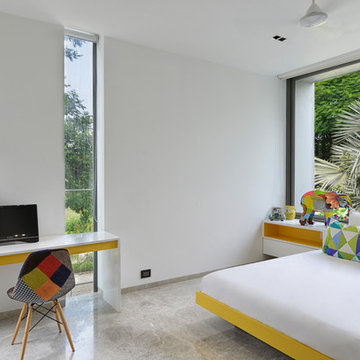
Modernes Jungszimmer mit Schlafplatz, weißer Wandfarbe, Betonboden und grauem Boden in Ahmedabad
Kinderzimmer mit Betonboden Ideen und Design
2
