Kinderzimmer mit Betonboden Ideen und Design
Suche verfeinern:
Budget
Sortieren nach:Heute beliebt
41 – 60 von 474 Fotos
1 von 2
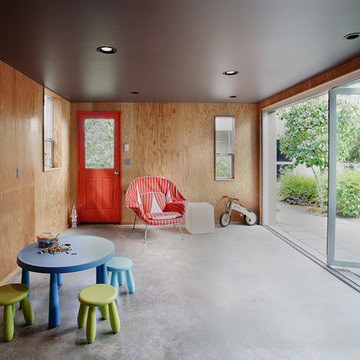
Mittelgroßes, Neutrales Mid-Century Kinderzimmer mit Spielecke und Betonboden in Seattle
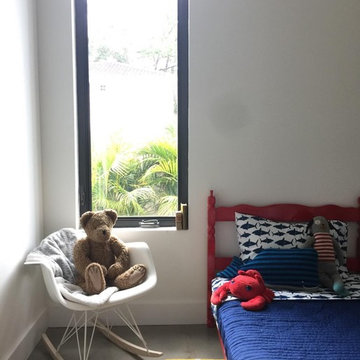
Kleines Eklektisches Jungszimmer mit Schlafplatz, weißer Wandfarbe, Betonboden und grauem Boden in Tampa
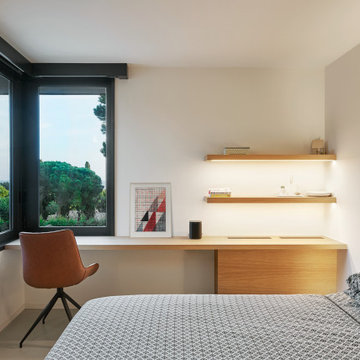
Mittelgroßes Modernes Kinderzimmer mit Schlafplatz, beiger Wandfarbe, Betonboden und grauem Boden in Barcelona

Mountain Peek is a custom residence located within the Yellowstone Club in Big Sky, Montana. The layout of the home was heavily influenced by the site. Instead of building up vertically the floor plan reaches out horizontally with slight elevations between different spaces. This allowed for beautiful views from every space and also gave us the ability to play with roof heights for each individual space. Natural stone and rustic wood are accented by steal beams and metal work throughout the home.
(photos by Whitney Kamman)

Custom white grommet bunk beds model white gray bedding, a trundle feature and striped curtains. A wooden ladder offers a natural finish to the bedroom decor around shiplap bunk bed trim. Light gray walls in Benjamin Moore Classic Gray compliment the surrounding color theme while red pillows offer a pop of contrast contributing to a nautical vibe. Polished concrete floors add an industrial feature to this open bedroom space.

Martha O’Hara Interiors, Interior Design and Photo Styling | City Homes, Builder | Troy Thies, Photography | Please Note: All “related,” “similar,” and “sponsored” products tagged or listed by Houzz are not actual products pictured. They have not been approved by Martha O’Hara Interiors nor any of the professionals credited. For info about our work: design@oharainteriors.com
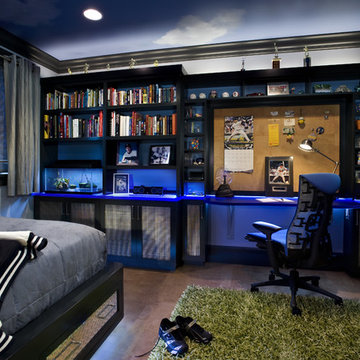
Yankees fan bedroom: view toward desk. Complete remodel of bedroom included custom built-ins with uplit Chroma countertops, Cascade Coil Drapery on closet door, cork flooring and kickplate drawer front beneath bed.
Photo by Bernard Andre
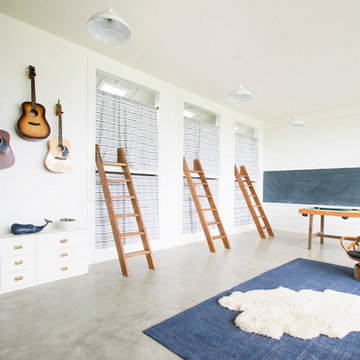
Boys' Bedroom Design
Photo Cred: Ashley Grabham
Großes, Neutrales Landhausstil Kinderzimmer mit weißer Wandfarbe, Betonboden, Schlafplatz und grauem Boden in San Francisco
Großes, Neutrales Landhausstil Kinderzimmer mit weißer Wandfarbe, Betonboden, Schlafplatz und grauem Boden in San Francisco
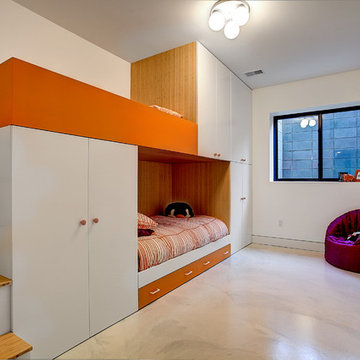
Photos by Kaity
Großes, Neutrales Modernes Kinderzimmer mit weißer Wandfarbe, Betonboden und Schlafplatz in Grand Rapids
Großes, Neutrales Modernes Kinderzimmer mit weißer Wandfarbe, Betonboden und Schlafplatz in Grand Rapids

Neutrales Rustikales Kinderzimmer mit Schlafplatz, weißer Wandfarbe, Betonboden und grauem Boden in Denver
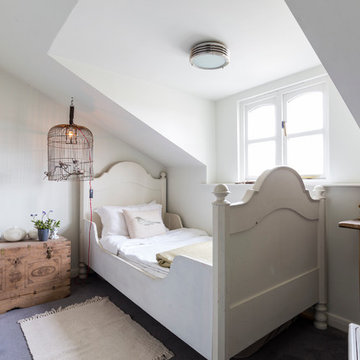
Chris Snook © 2016 Houzz
Shabby-Style Mädchenzimmer mit Schlafplatz, weißer Wandfarbe und Betonboden in London
Shabby-Style Mädchenzimmer mit Schlafplatz, weißer Wandfarbe und Betonboden in London
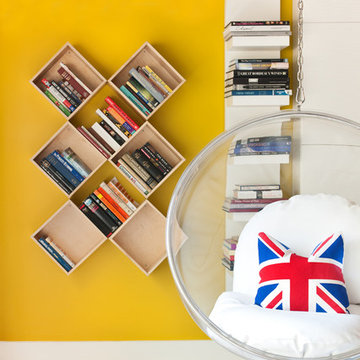
Deborah Triplett Photography
Neutrales Modernes Jugendzimmer mit Spielecke, gelber Wandfarbe und Betonboden in Charlotte
Neutrales Modernes Jugendzimmer mit Spielecke, gelber Wandfarbe und Betonboden in Charlotte
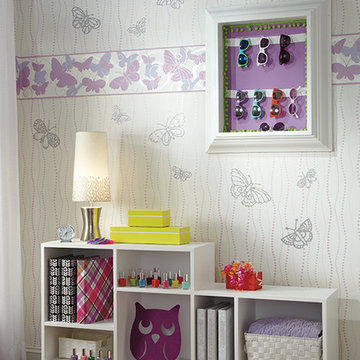
York Wall Coverings
Mittelgroßes Klassisches Kinderzimmer mit Schlafplatz, bunten Wänden, Betonboden und grauem Boden in Detroit
Mittelgroßes Klassisches Kinderzimmer mit Schlafplatz, bunten Wänden, Betonboden und grauem Boden in Detroit
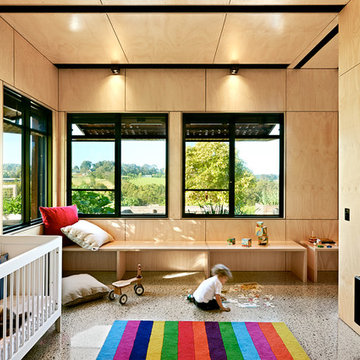
Kids' playroom and bedroom. Photography by Emma Cross
Großes, Neutrales Modernes Kinderzimmer mit Spielecke und Betonboden in Melbourne
Großes, Neutrales Modernes Kinderzimmer mit Spielecke und Betonboden in Melbourne
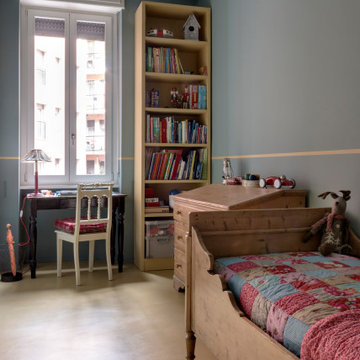
camera da letto bambino.
Rivestimento del pavimento con resina colorata ocra, colore delle pareti con colori Farrow & Ball:
Pareti e soffitto: OVAL ROOM n° 85
Pavimento, linea H 120 e libreria: colore SUDBURY YELLOW n° 51
Arredo vintage e libreria esistente colorata come pavimento.
La linea ocra demarca la differenza tra la parte smaltata sotto e la parte in idropittura sopra.
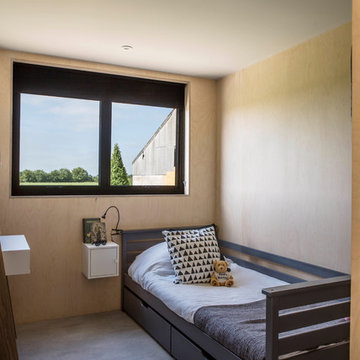
Lucy Walters Photography
Kleines, Neutrales Skandinavisches Kinderzimmer mit Schlafplatz, beiger Wandfarbe, Betonboden und grauem Boden in Oxfordshire
Kleines, Neutrales Skandinavisches Kinderzimmer mit Schlafplatz, beiger Wandfarbe, Betonboden und grauem Boden in Oxfordshire
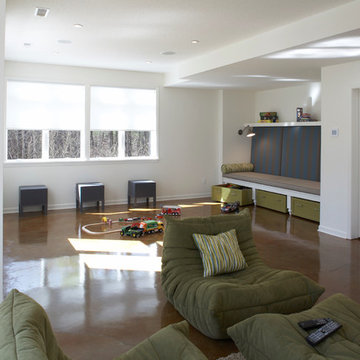
Our clients wanted to finish the walkout basement in their 10-year old home. They were looking for a family room, craft area, bathroom and a space to transform into a “guest room” for the occasional visitor. They wanted a space that could handle a crowd of young children, provide lots of storage and was bright and colorful. The result is a beautiful space featuring custom cabinets, a kitchenette, a craft room, and a large open area for play and entertainment. Cleanup is a snap with durable surfaces and movable storage, and the furniture is easy for children to rearrange. Photo by John Reed Foresman.
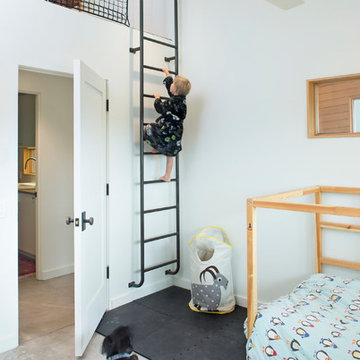
Brent Moss
Modernes Jungszimmer mit Spielecke, weißer Wandfarbe, Betonboden und grauem Boden in Denver
Modernes Jungszimmer mit Spielecke, weißer Wandfarbe, Betonboden und grauem Boden in Denver
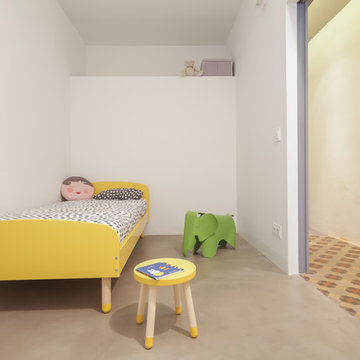
Nieve | Productora Audiovisual
Mittelgroßes, Neutrales Modernes Kinderzimmer mit Schlafplatz, weißer Wandfarbe und Betonboden in Barcelona
Mittelgroßes, Neutrales Modernes Kinderzimmer mit Schlafplatz, weißer Wandfarbe und Betonboden in Barcelona
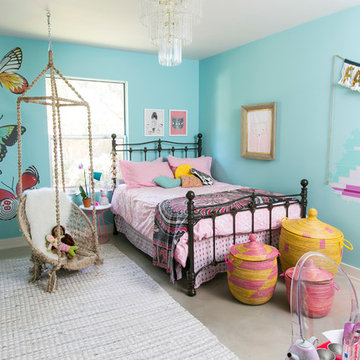
Chandler Prude
Modernes Kinderzimmer mit blauer Wandfarbe, Betonboden und grauem Boden in Austin
Modernes Kinderzimmer mit blauer Wandfarbe, Betonboden und grauem Boden in Austin
Kinderzimmer mit Betonboden Ideen und Design
3