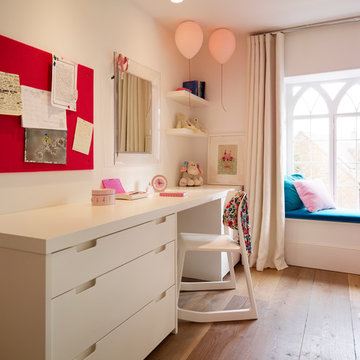Kinderzimmer mit braunem Holzboden und Korkboden Ideen und Design
Suche verfeinern:
Budget
Sortieren nach:Heute beliebt
81 – 100 von 11.839 Fotos
1 von 3
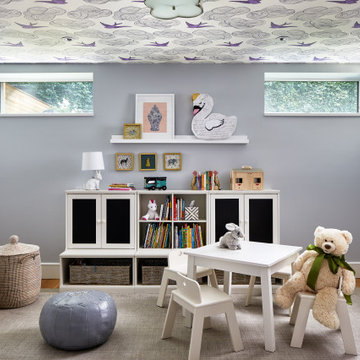
Mittelgroßes Klassisches Mädchenzimmer mit Spielecke, lila Wandfarbe, braunem Holzboden und braunem Boden in Los Angeles
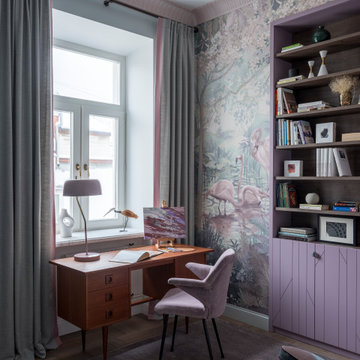
Klassisches Kinderzimmer mit Arbeitsecke, bunten Wänden, braunem Holzboden und braunem Boden in Moskau
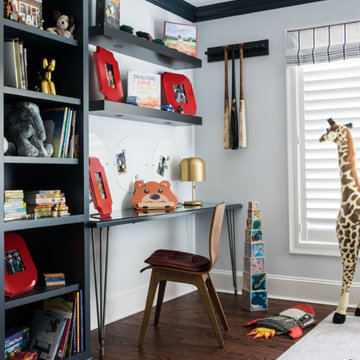
Mittelgroßes Klassisches Jungszimmer mit Schlafplatz, weißer Wandfarbe, braunem Holzboden und braunem Boden in New York
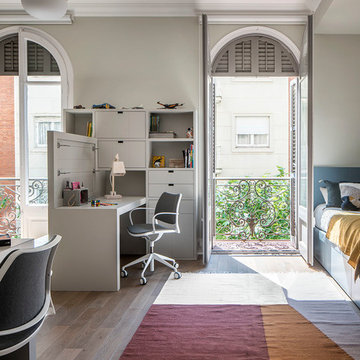
Proyecto realizado por Meritxell Ribé - The Room Studio
Construcción: The Room Work
Fotografías: Mauricio Fuertes
Mittelgroßes Mediterranes Jungszimmer mit Schlafplatz, beiger Wandfarbe, braunem Holzboden und beigem Boden in Barcelona
Mittelgroßes Mediterranes Jungszimmer mit Schlafplatz, beiger Wandfarbe, braunem Holzboden und beigem Boden in Barcelona
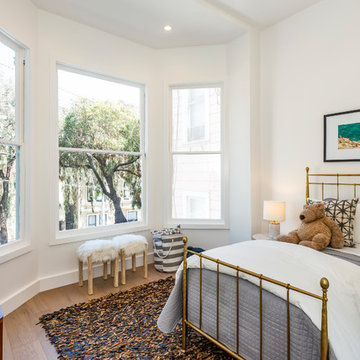
Neutrales, Mittelgroßes Modernes Kinderzimmer mit Schlafplatz, weißer Wandfarbe, braunem Holzboden und braunem Boden in San Francisco
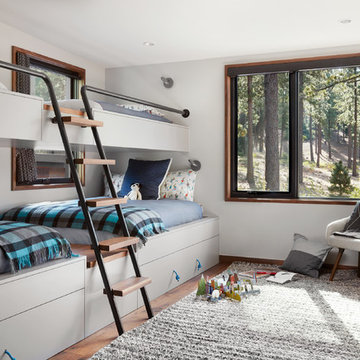
Photo: Lisa Petrole
Großes, Neutrales Modernes Kinderzimmer mit weißer Wandfarbe, braunem Boden, Schlafplatz und braunem Holzboden in San Francisco
Großes, Neutrales Modernes Kinderzimmer mit weißer Wandfarbe, braunem Boden, Schlafplatz und braunem Holzboden in San Francisco
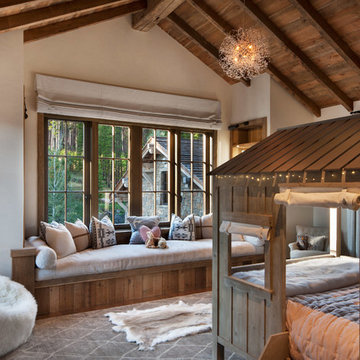
Mittelgroßes Uriges Mädchenzimmer mit Schlafplatz, weißer Wandfarbe, braunem Holzboden und braunem Boden in Sonstige
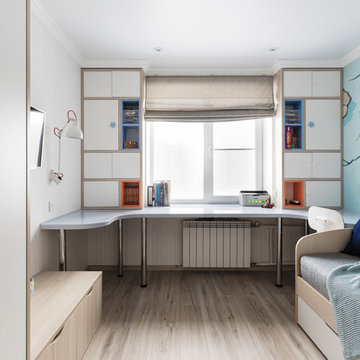
Kleines Modernes Jungszimmer mit Arbeitsecke und braunem Holzboden in Sankt Petersburg
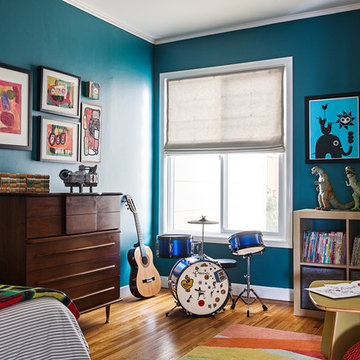
Michele Lee Willson Photography
Klassisches Kinderzimmer mit blauer Wandfarbe, braunem Holzboden und braunem Boden in San Francisco
Klassisches Kinderzimmer mit blauer Wandfarbe, braunem Holzboden und braunem Boden in San Francisco

The Parkgate was designed from the inside out to give homage to the past. It has a welcoming wraparound front porch and, much like its ancestors, a surprising grandeur from floor to floor. The stair opens to a spectacular window with flanking bookcases, making the family space as special as the public areas of the home. The formal living room is separated from the family space, yet reconnected with a unique screened porch ideal for entertaining. The large kitchen, with its built-in curved booth and large dining area to the front of the home, is also ideal for entertaining. The back hall entry is perfect for a large family, with big closets, locker areas, laundry home management room, bath and back stair. The home has a large master suite and two children's rooms on the second floor, with an uncommon third floor boasting two more wonderful bedrooms. The lower level is every family’s dream, boasting a large game room, guest suite, family room and gymnasium with 14-foot ceiling. The main stair is split to give further separation between formal and informal living. The kitchen dining area flanks the foyer, giving it a more traditional feel. Upon entering the home, visitors can see the welcoming kitchen beyond.
Photographer: David Bixel
Builder: DeHann Homes
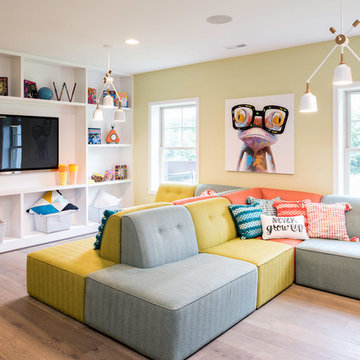
Maxine Schnitzer Photography
Neutrales Klassisches Kinderzimmer mit Spielecke, gelber Wandfarbe, braunem Holzboden und braunem Boden in Baltimore
Neutrales Klassisches Kinderzimmer mit Spielecke, gelber Wandfarbe, braunem Holzboden und braunem Boden in Baltimore
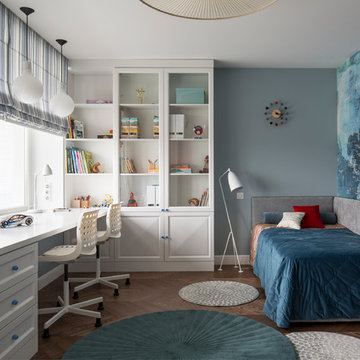
Катерина Аверкина и студия "Однушечка"
Neutrales Klassisches Kinderzimmer mit braunem Boden, blauer Wandfarbe und braunem Holzboden in Moskau
Neutrales Klassisches Kinderzimmer mit braunem Boden, blauer Wandfarbe und braunem Holzboden in Moskau
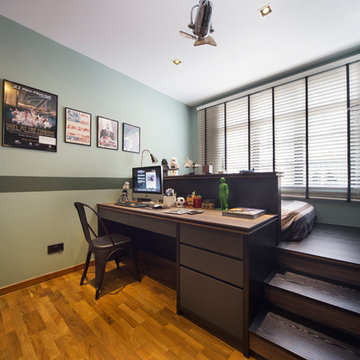
Modernes Kinderzimmer mit Schlafplatz, grüner Wandfarbe, braunem Holzboden und orangem Boden in Singapur
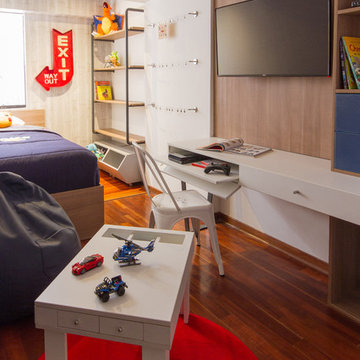
LUM Photografía
Kleines Modernes Jungszimmer mit Schlafplatz, weißer Wandfarbe, braunem Holzboden und braunem Boden in Sonstige
Kleines Modernes Jungszimmer mit Schlafplatz, weißer Wandfarbe, braunem Holzboden und braunem Boden in Sonstige
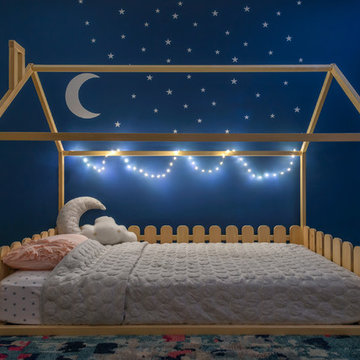
Fun, cheerful little girl's room featuring custom house twin bed frame, bright rug, fun twinkly lights, golden lamp, comfy gray reading chair and custom blue drapes. Photo by Exceptional Frames.
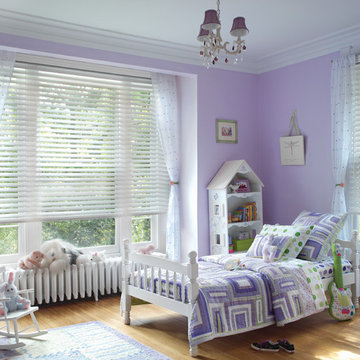
Großes Klassisches Mädchenzimmer mit lila Wandfarbe, braunem Holzboden, Schlafplatz und braunem Boden in Sonstige
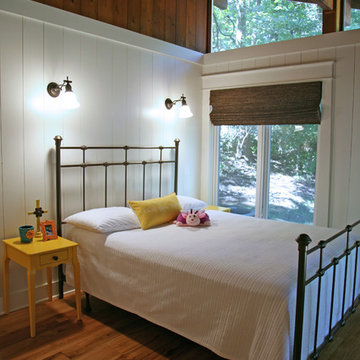
Keeping the wood beams and ceilings, and enhancing them with natural oils was the ticket to success with this older A frame cottage. Painting out the walls was the second ticket. The marriage of materials keeps this cottage cozy and still fresh at the same time.

The attic space was transformed from a cold storage area of 700 SF to useable space with closed mechanical room and 'stage' area for kids. Structural collar ties were wrapped and stained to match the rustic hand-scraped hardwood floors. LED uplighting on beams adds great daylight effects. Short hallways lead to the dormer windows, required to meet the daylight code for the space. An additional steel metal 'hatch' ships ladder in the floor as a second code-required egress is a fun alternate exit for the kids, dropping into a closet below. The main staircase entrance is concealed with a secret bookcase door. The space is heated with a Mitsubishi attic wall heater, which sufficiently heats the space in Wisconsin winters.
One Room at a Time, Inc.
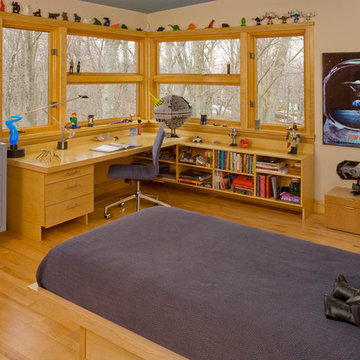
Modernes Jungszimmer mit Schlafplatz, beiger Wandfarbe und braunem Holzboden in Chicago
Kinderzimmer mit braunem Holzboden und Korkboden Ideen und Design
5
