Exklusive Kinderzimmer mit grauem Boden Ideen und Design
Suche verfeinern:
Budget
Sortieren nach:Heute beliebt
1 – 20 von 138 Fotos
1 von 3
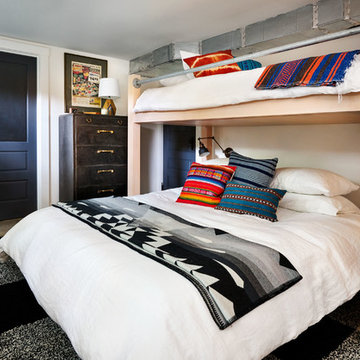
Photography by Blackstone Studios
Design by Chelly Wentworth
Decorating by Lord Design
Restoration by Arciform
This tight little space provides sleeping for at least 3 people. The large egress window provides tons of light!
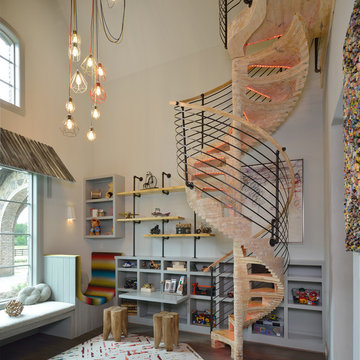
Miro Dvorscak
Peterson Homebuilders, Inc.
Shundra Harris Interiors
Großes Eklektisches Jungszimmer mit Spielecke, grauer Wandfarbe, dunklem Holzboden und grauem Boden in Houston
Großes Eklektisches Jungszimmer mit Spielecke, grauer Wandfarbe, dunklem Holzboden und grauem Boden in Houston
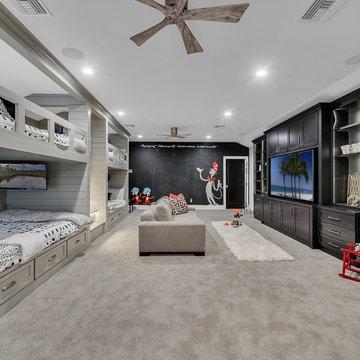
What kid wouldn't love this play room and a sleepover with grandparents! Custom bunk beds painted in Dorian Gray, full extra long beds with tvs and charging stations plus custom entertainment center painted in Caviar Black. Dr Seuss and Thing 1 and 2 will help get those creative juices going on the painted chalk board.
DeVore Design Photography
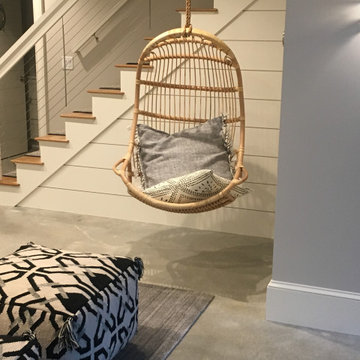
Großes, Neutrales Maritimes Jugendzimmer mit Spielecke, grauer Wandfarbe, Betonboden und grauem Boden in Boston
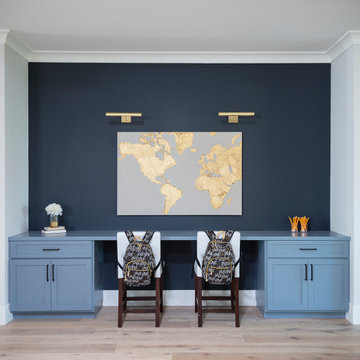
New construction of a 3,100 square foot single-story home in a modern farmhouse style designed by Arch Studio, Inc. licensed architects and interior designers. Built by Brooke Shaw Builders located in the charming Willow Glen neighborhood of San Jose, CA.
Architecture & Interior Design by Arch Studio, Inc.
Photography by Eric Rorer
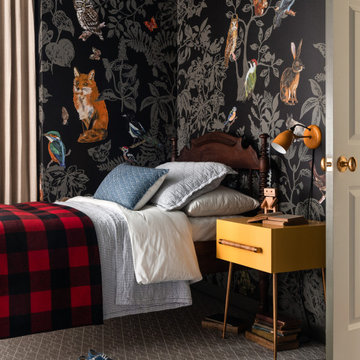
Klassisches Kinderzimmer mit Schlafplatz, bunten Wänden, Teppichboden, grauem Boden und Tapetenwänden in Seattle
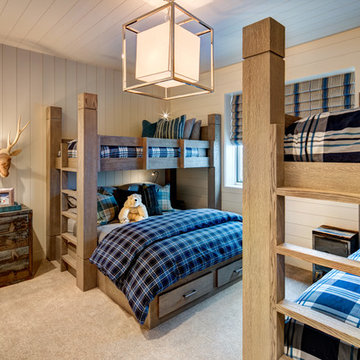
Großes, Neutrales Uriges Kinderzimmer mit weißer Wandfarbe, Teppichboden, Schlafplatz und grauem Boden in Salt Lake City
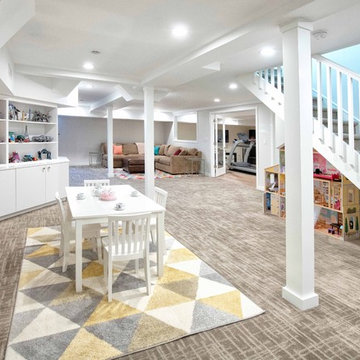
Chuan Ding
Großes, Neutrales Modernes Kinderzimmer mit Spielecke, weißer Wandfarbe, Teppichboden und grauem Boden in New York
Großes, Neutrales Modernes Kinderzimmer mit Spielecke, weißer Wandfarbe, Teppichboden und grauem Boden in New York
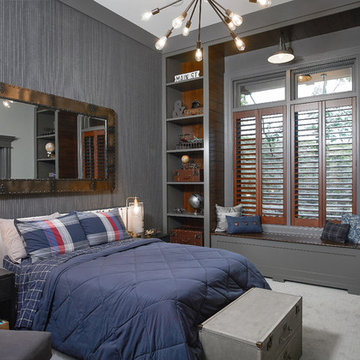
Maritimes Jungszimmer mit Schlafplatz, grauer Wandfarbe, Teppichboden und grauem Boden in Grand Rapids

Girls' room featuring custom built-in bunk beds that sleep eight, striped bedding, wood accents, gray carpet, black windows, gray chairs, and shiplap walls,
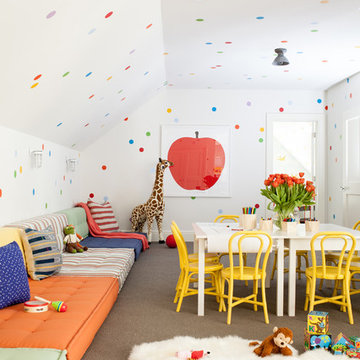
Interior Design, Custom Furniture Design, & Art Curation by Chango & Co.
Photography by Raquel Langworthy
See the project in Architectural Digest
Geräumiges, Neutrales Klassisches Kinderzimmer mit Spielecke, bunten Wänden, Teppichboden und grauem Boden in New York
Geräumiges, Neutrales Klassisches Kinderzimmer mit Spielecke, bunten Wänden, Teppichboden und grauem Boden in New York
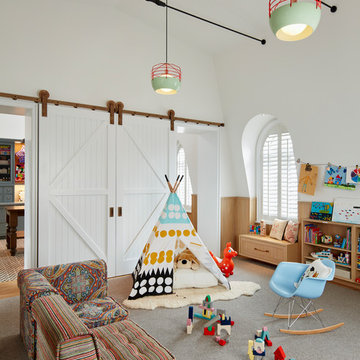
This playroom was designed in such a way to accommodate changing needs as the children grow. Special details include: barn doors on brass hardware, steel tie-bar ceiling, rift white oak tongue and groove wainscot paneling and bookcase.
Architecture, Design & Construction by BGD&C
Interior Design by Kaldec Architecture + Design
Exterior Photography: Tony Soluri
Interior Photography: Nathan Kirkman
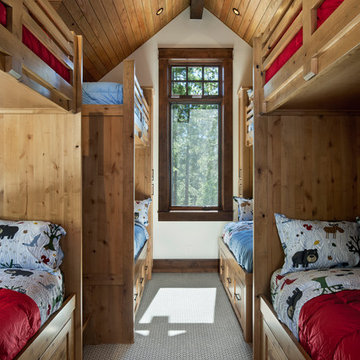
Roger Wade Studio
Mittelgroßes, Neutrales Rustikales Kinderzimmer mit beiger Wandfarbe, Teppichboden, Schlafplatz und grauem Boden in Sacramento
Mittelgroßes, Neutrales Rustikales Kinderzimmer mit beiger Wandfarbe, Teppichboden, Schlafplatz und grauem Boden in Sacramento
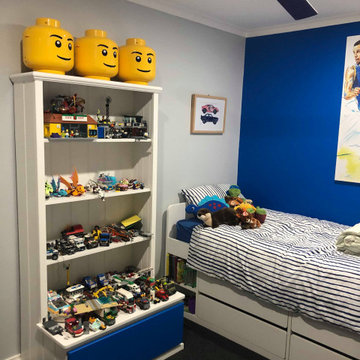
A fun, funky, basketball themed boys/teenage bedroom with bright blue feature wall, grey pale walls and white woodwork with pops of bright blue and yellow to accessories.
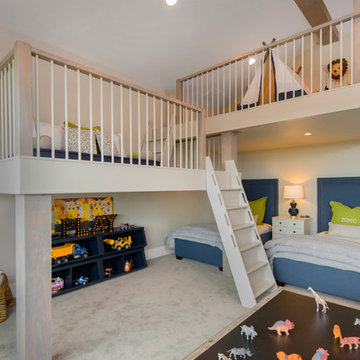
Mittelgroßes Klassisches Jungszimmer mit Teppichboden, Schlafplatz, grauer Wandfarbe und grauem Boden in Austin
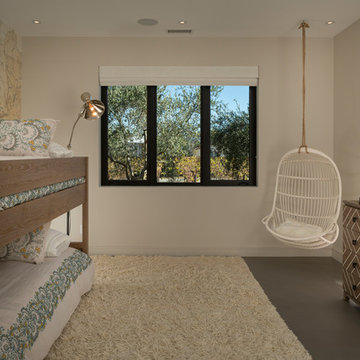
www.jacobelliott.com
Geräumiges Modernes Mädchenzimmer mit Schlafplatz, weißer Wandfarbe, grauem Boden und Betonboden in San Francisco
Geräumiges Modernes Mädchenzimmer mit Schlafplatz, weißer Wandfarbe, grauem Boden und Betonboden in San Francisco
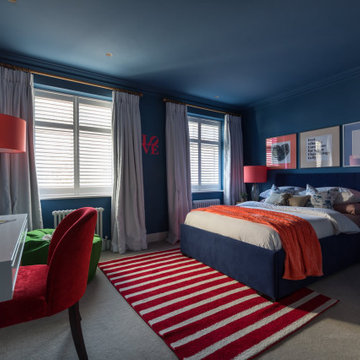
FAMILY HOME INTERIOR DESIGN IN RICHMOND
The second phase of a large interior design project we carried out in Richmond, West London, between 2018 and 2020. This Edwardian family home on Richmond Hill hadn’t been touched since the seventies, making our work extremely rewarding and gratifying! Our clients were over the moon with the result.
“Having worked with Tim before, we were so happy we felt the house deserved to be finished. The difference he has made is simply extraordinary” – Emma & Tony
COMFORTABLE LUXURY WITH A VIBRANT EDGE
The existing house was so incredibly tired and dated, it was just crying out for a new lease of life (an interior designer’s dream!). Our brief was to create a harmonious interior that felt luxurious yet homely.
Having worked with these clients before, we were delighted to be given interior design ‘carte blanche’ on this project. Each area was carefully visualised with Tim’s signature use of bold colour and eclectic variety. Custom fabrics, original artworks and bespoke furnishings were incorporated in all areas of the house, including the children’s rooms.
“Tim and his team applied their fantastic talent to design each room with much detail and personality, giving the ensemble great coherence.”
END-TO-END INTERIOR DESIGN SERVICE
This interior design project was a labour of love from start to finish and we think it shows. We worked closely with the architect and contractor to replicate exactly what we had visualised at the concept stage.
The project involved the full implementation of the designs we had presented. We liaised closely with all trades involved, to ensure the work was carried out in line with our designs. All furniture, soft furnishings and accessories were supplied by us. When building work at the house was complete, we conducted a full installation of the furnishings, artwork and finishing touches.
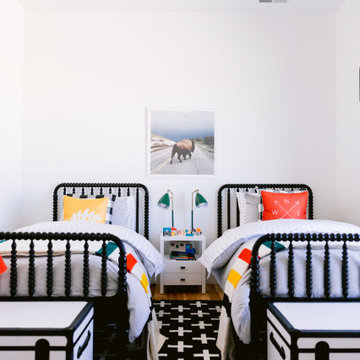
Großes Uriges Kinderzimmer mit weißer Wandfarbe, hellem Holzboden, grauem Boden und Holzwänden in Boise
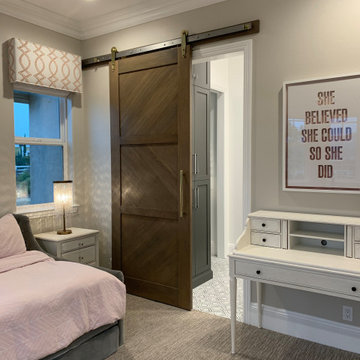
Kleines Modernes Mädchenzimmer mit Schlafplatz, grauer Wandfarbe, Marmorboden und grauem Boden in San Diego
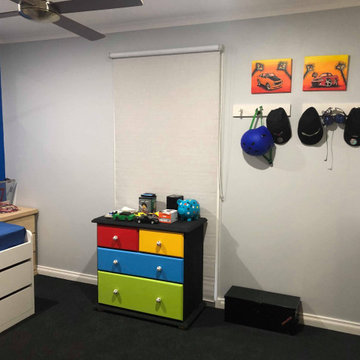
A fun, funky, basketball themed boys/teenage bedroom with bright blue feature wall, grey pale walls and white woodwork with pops of bright blue and yellow to accessories.
Exklusive Kinderzimmer mit grauem Boden Ideen und Design
1