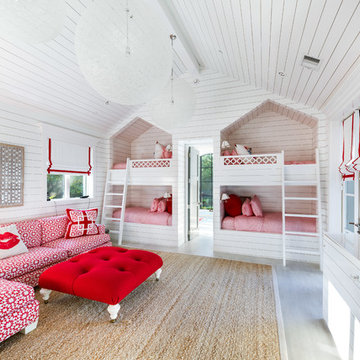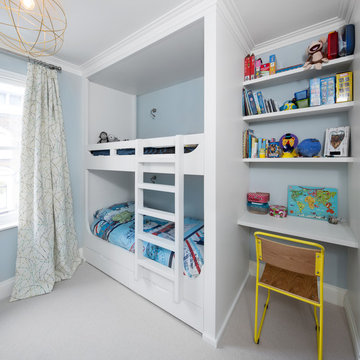Kinderzimmer mit grauem Boden Ideen und Design
Suche verfeinern:
Budget
Sortieren nach:Heute beliebt
1 – 20 von 122 Fotos
1 von 3

Martha O’Hara Interiors, Interior Design and Photo Styling | City Homes, Builder | Troy Thies, Photography | Please Note: All “related,” “similar,” and “sponsored” products tagged or listed by Houzz are not actual products pictured. They have not been approved by Martha O’Hara Interiors nor any of the professionals credited. For info about our work: design@oharainteriors.com

David Patterson Photography
Mittelgroßes, Neutrales Rustikales Kinderzimmer mit weißer Wandfarbe, Teppichboden, Schlafplatz und grauem Boden in Denver
Mittelgroßes, Neutrales Rustikales Kinderzimmer mit weißer Wandfarbe, Teppichboden, Schlafplatz und grauem Boden in Denver
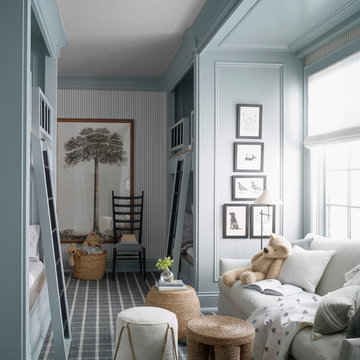
Luker Photography
Neutrales Landhaus Kinderzimmer mit Schlafplatz, blauer Wandfarbe, Teppichboden und grauem Boden in Salt Lake City
Neutrales Landhaus Kinderzimmer mit Schlafplatz, blauer Wandfarbe, Teppichboden und grauem Boden in Salt Lake City
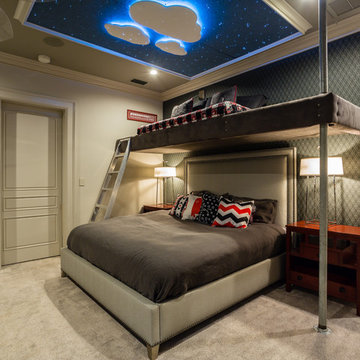
Timeless Tuscan on the Bluff
Modernes Jungszimmer mit Teppichboden, Schlafplatz, grauer Wandfarbe und grauem Boden in Sonstige
Modernes Jungszimmer mit Teppichboden, Schlafplatz, grauer Wandfarbe und grauem Boden in Sonstige
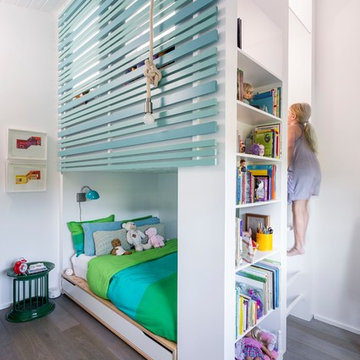
Matt Wier
Modernes Mädchenzimmer mit Schlafplatz, weißer Wandfarbe, braunem Holzboden und grauem Boden in Los Angeles
Modernes Mädchenzimmer mit Schlafplatz, weißer Wandfarbe, braunem Holzboden und grauem Boden in Los Angeles
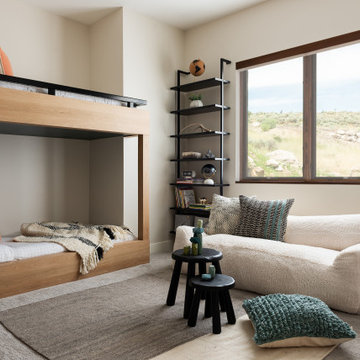
Mittelgroßes, Neutrales Uriges Kinderzimmer mit Spielecke, Teppichboden, grauem Boden und beiger Wandfarbe in Sonstige
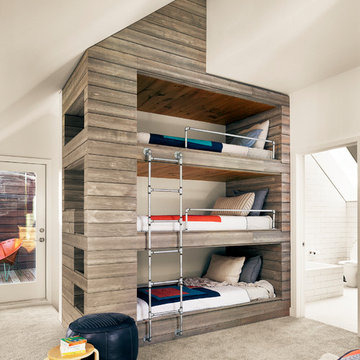
Photo by Casey Dunn
Neutrales Rustikales Kinderzimmer mit Schlafplatz, weißer Wandfarbe, Teppichboden und grauem Boden in Austin
Neutrales Rustikales Kinderzimmer mit Schlafplatz, weißer Wandfarbe, Teppichboden und grauem Boden in Austin
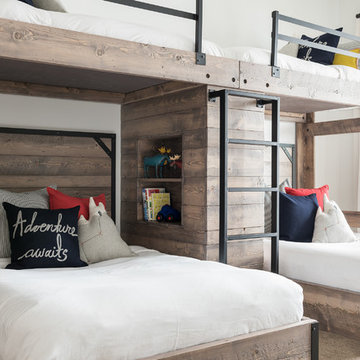
Custom Bunk Beds
Photo By Lucy Call
Modernes Kinderzimmer mit Schlafplatz, weißer Wandfarbe, Teppichboden und grauem Boden in Salt Lake City
Modernes Kinderzimmer mit Schlafplatz, weißer Wandfarbe, Teppichboden und grauem Boden in Salt Lake City
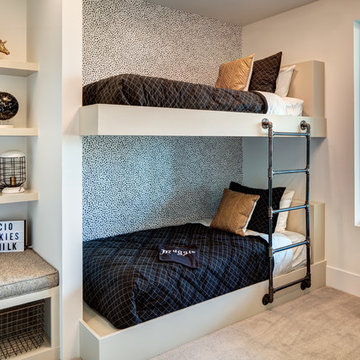
Mittelgroßes, Neutrales Modernes Kinderzimmer mit Schlafplatz, weißer Wandfarbe, Teppichboden und grauem Boden in Salt Lake City

Builder: Falcon Custom Homes
Interior Designer: Mary Burns - Gallery
Photographer: Mike Buck
A perfectly proportioned story and a half cottage, the Farfield is full of traditional details and charm. The front is composed of matching board and batten gables flanking a covered porch featuring square columns with pegged capitols. A tour of the rear façade reveals an asymmetrical elevation with a tall living room gable anchoring the right and a low retractable-screened porch to the left.
Inside, the front foyer opens up to a wide staircase clad in horizontal boards for a more modern feel. To the left, and through a short hall, is a study with private access to the main levels public bathroom. Further back a corridor, framed on one side by the living rooms stone fireplace, connects the master suite to the rest of the house. Entrance to the living room can be gained through a pair of openings flanking the stone fireplace, or via the open concept kitchen/dining room. Neutral grey cabinets featuring a modern take on a recessed panel look, line the perimeter of the kitchen, framing the elongated kitchen island. Twelve leather wrapped chairs provide enough seating for a large family, or gathering of friends. Anchoring the rear of the main level is the screened in porch framed by square columns that match the style of those found at the front porch. Upstairs, there are a total of four separate sleeping chambers. The two bedrooms above the master suite share a bathroom, while the third bedroom to the rear features its own en suite. The fourth is a large bunkroom above the homes two-stall garage large enough to host an abundance of guests.

The clear-alder scheme in the bunk room, including copious storage, was designed by Shamburger Architectural Group, constructed by Duane Scholz (Scholz Home Works) with independent contractor Lynden Steiner, and milled and refinished by Liberty Wood Products.
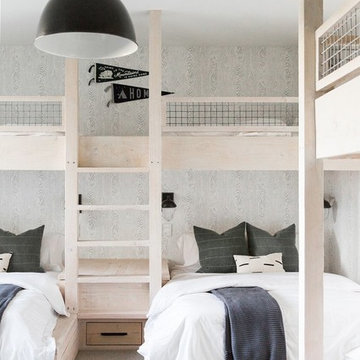
Großes, Neutrales Landhausstil Kinderzimmer mit Teppichboden, grauem Boden, Schlafplatz und grauer Wandfarbe in Salt Lake City
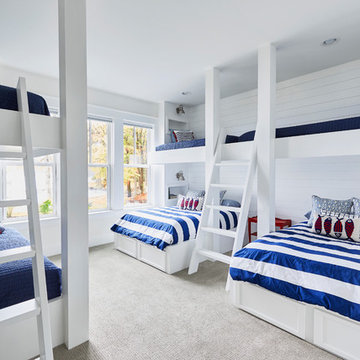
Sean Costello
Neutrales Maritimes Kinderzimmer mit Schlafplatz, weißer Wandfarbe, Teppichboden und grauem Boden in Raleigh
Neutrales Maritimes Kinderzimmer mit Schlafplatz, weißer Wandfarbe, Teppichboden und grauem Boden in Raleigh
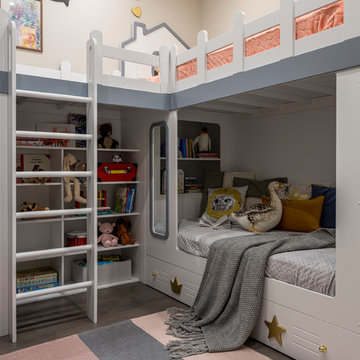
Дизайнер интерьера - Татьяна Архипова, фото - Евгений Кулибаба
Kleines, Neutrales Kinderzimmer mit Schlafplatz, braunem Holzboden, grauem Boden und beiger Wandfarbe in Moskau
Kleines, Neutrales Kinderzimmer mit Schlafplatz, braunem Holzboden, grauem Boden und beiger Wandfarbe in Moskau
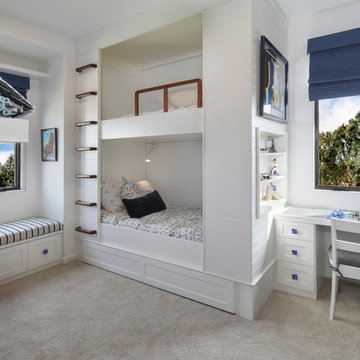
Maritimes Jungszimmer mit Schlafplatz, weißer Wandfarbe, Teppichboden und grauem Boden in Orange County
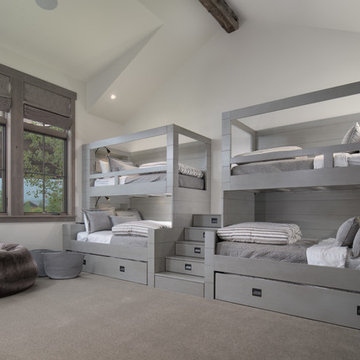
Neutrales Uriges Kinderzimmer mit Schlafplatz, weißer Wandfarbe, Teppichboden und grauem Boden in Sonstige
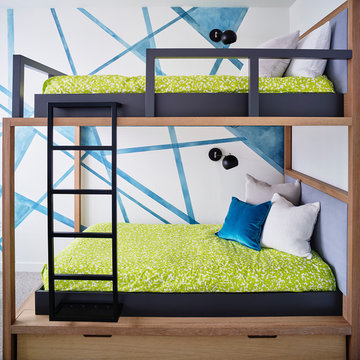
Modernes Kinderzimmer mit Schlafplatz, weißer Wandfarbe, Teppichboden und grauem Boden in San Francisco
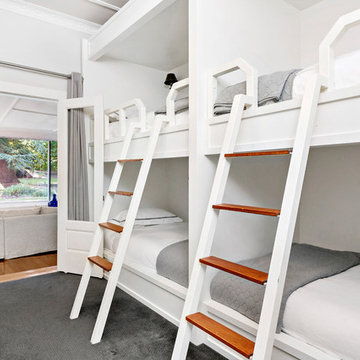
Shutter Speed Studios
Neutrales Landhaus Kinderzimmer mit Schlafplatz, weißer Wandfarbe, Teppichboden und grauem Boden in Sonstige
Neutrales Landhaus Kinderzimmer mit Schlafplatz, weißer Wandfarbe, Teppichboden und grauem Boden in Sonstige
Kinderzimmer mit grauem Boden Ideen und Design
1
