Klassische Badezimmer mit braunem Holzboden Ideen und Design
Suche verfeinern:
Budget
Sortieren nach:Heute beliebt
61 – 80 von 5.384 Fotos
1 von 3
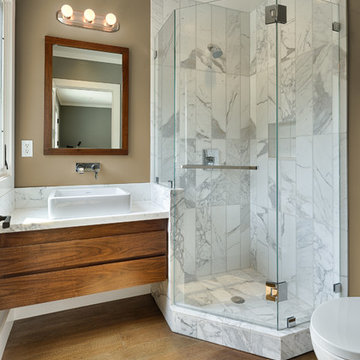
Joaquin Quilez-Marin
Kleines Klassisches Badezimmer mit Aufsatzwaschbecken, hellbraunen Holzschränken, Marmor-Waschbecken/Waschtisch, Eckdusche, Wandtoilette mit Spülkasten, brauner Wandfarbe und braunem Holzboden in San Francisco
Kleines Klassisches Badezimmer mit Aufsatzwaschbecken, hellbraunen Holzschränken, Marmor-Waschbecken/Waschtisch, Eckdusche, Wandtoilette mit Spülkasten, brauner Wandfarbe und braunem Holzboden in San Francisco
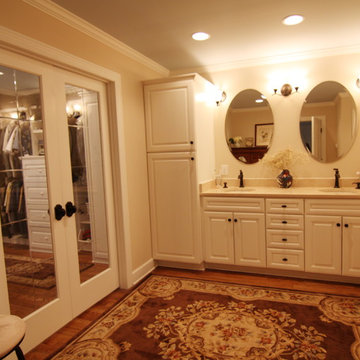
Straight shot into the main bath vanity area. The french doors lead to a spacious master closet with custom closet organization. Marble vanity tops and oil rubbed bronze fixtures.

Mittelgroßes Klassisches Duschbad mit offener Dusche, Toilette mit Aufsatzspülkasten, weißen Fliesen, Keramikfliesen, grüner Wandfarbe, braunem Holzboden, Sockelwaschbecken, braunem Boden, offener Dusche, Wandnische, Einzelwaschbecken und Tapetenwänden in Boston

Bathroom Remodel. New Millwork on walls, refinished cabinet and mirror in black, artwork and accessories.
Kleines Klassisches Duschbad mit profilierten Schrankfronten, weißer Wandfarbe, braunem Holzboden, Unterbauwaschbecken, Kalkstein-Waschbecken/Waschtisch, weißer Waschtischplatte, Einzelwaschbecken, freistehendem Waschtisch und Wandpaneelen in Phoenix
Kleines Klassisches Duschbad mit profilierten Schrankfronten, weißer Wandfarbe, braunem Holzboden, Unterbauwaschbecken, Kalkstein-Waschbecken/Waschtisch, weißer Waschtischplatte, Einzelwaschbecken, freistehendem Waschtisch und Wandpaneelen in Phoenix

Classic Avondale PA master bath remodel. I love the new tiled shower with a Dreamline sliding glass surround. The oil rubbed bronze fixtures and really pull out the dark tones in the shower floor and decorative glass accent tile. Echelon cabinetry in Cherry wood with mocha stained finish were used for the spacious double bowl vanity and dressing area. This bathroom really speaks for itself. What an awesome new look for these clients.

Mittelgroßes Klassisches Badezimmer En Suite mit Schrankfronten mit vertiefter Füllung, grauen Schränken, freistehender Badewanne, Eckdusche, Toilette mit Aufsatzspülkasten, weißen Fliesen, Metrofliesen, grauer Wandfarbe, braunem Holzboden, Unterbauwaschbecken, Quarzit-Waschtisch, beigem Boden, Falttür-Duschabtrennung und weißer Waschtischplatte in San Francisco
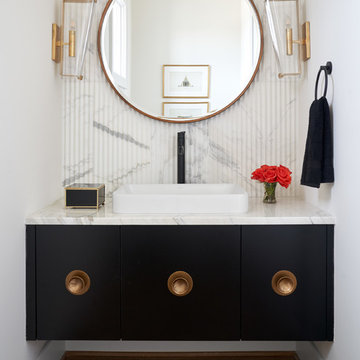
Elegant powder bath with floating black cabinetry, gold accents, and marble accent wall. Tile and hardware provided and installed by Natural Selections.
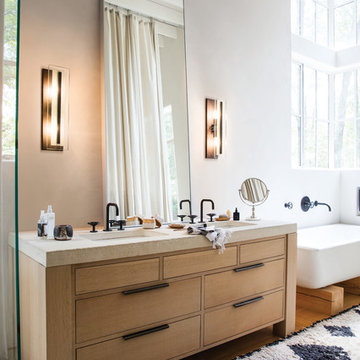
Hinkley Lighting's Latitude Bath Sconce
Kleines Klassisches Badezimmer mit hellen Holzschränken, freistehender Badewanne, gelber Wandfarbe, braunem Holzboden und beiger Waschtischplatte in Cleveland
Kleines Klassisches Badezimmer mit hellen Holzschränken, freistehender Badewanne, gelber Wandfarbe, braunem Holzboden und beiger Waschtischplatte in Cleveland
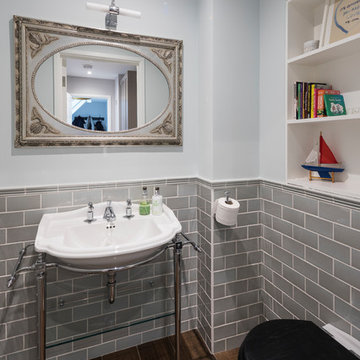
Chris Snook
Kleines Klassisches Kinderbad mit Toilette mit Aufsatzspülkasten, grauen Fliesen, grauer Wandfarbe, braunem Holzboden, braunem Boden, Metrofliesen und Waschtischkonsole in London
Kleines Klassisches Kinderbad mit Toilette mit Aufsatzspülkasten, grauen Fliesen, grauer Wandfarbe, braunem Holzboden, braunem Boden, Metrofliesen und Waschtischkonsole in London
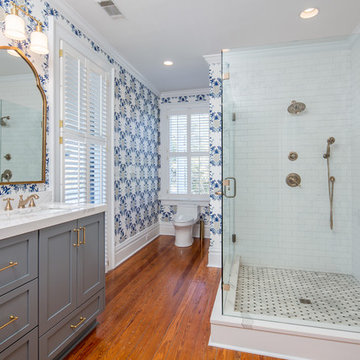
This after picture gives a good view of the full bathroom. The cabinets are a Shaker style painted grey with a quartz countertop. The shower has a marble floor with 3x6 subway tile. Quartz is also used for the shower curb. The wood floors are original to the home.
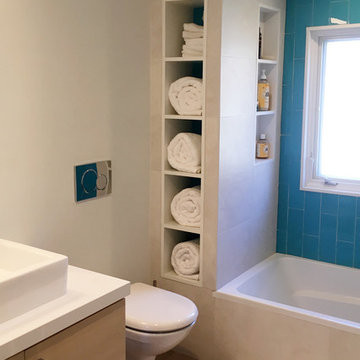
Klassisches Badezimmer mit flächenbündigen Schrankfronten, hellen Holzschränken, Duschbadewanne, blauen Fliesen, Glasfliesen, beiger Wandfarbe, Aufsatzwaschbecken, Badewanne in Nische, Toilette mit Aufsatzspülkasten, braunem Holzboden, braunem Boden und Duschvorhang-Duschabtrennung in New York
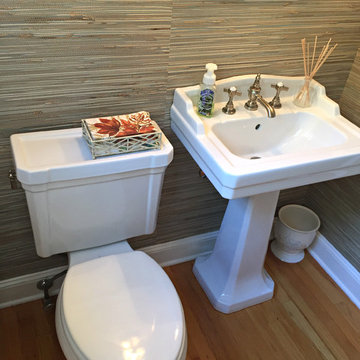
Textured wall treatments in small bathroom spaces add delicate and warm flair.
Kleines Klassisches Badezimmer mit Sockelwaschbecken, Wandtoilette mit Spülkasten, bunten Wänden und braunem Holzboden in New York
Kleines Klassisches Badezimmer mit Sockelwaschbecken, Wandtoilette mit Spülkasten, bunten Wänden und braunem Holzboden in New York
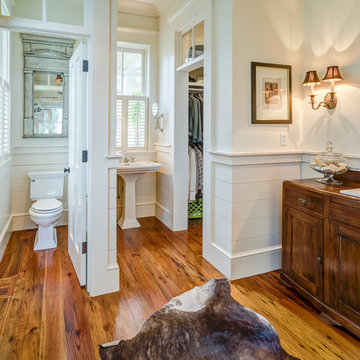
Master bath; Tom Jenkins
Klassisches Badezimmer mit Einbauwaschbecken, Schrankfronten im Shaker-Stil, dunklen Holzschränken, Wandtoilette mit Spülkasten, weißer Wandfarbe, braunem Holzboden und WC-Raum in Atlanta
Klassisches Badezimmer mit Einbauwaschbecken, Schrankfronten im Shaker-Stil, dunklen Holzschränken, Wandtoilette mit Spülkasten, weißer Wandfarbe, braunem Holzboden und WC-Raum in Atlanta
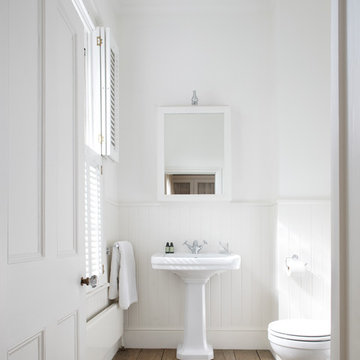
This full refurbishment boasts rooms with beautiful proportions and high ceilings. The owners required formal entertaining space and this provided us the perfect opportunity to create a truly bespoke interior. We sourced exquisite antiques, one off pieces and custom-made designs. A handful of key design pieces are peppered throughout the house. To fully reflect our clients’ tastes we added an eclectic combination of old and new furniture for an interesting visual mix, creating an interior that feels timelessly elegant and welcoming.

Waypoint Cabinetry. Design by Mindy at Creekside Cabinets and Joanne Glenn at Island Creek Builders, Photos by Archie at Smart Focus Photography.
Kleines Klassisches Duschbad mit grauen Schränken, Duschnische, Wandtoilette mit Spülkasten, beigen Fliesen, schwarz-weißen Fliesen, beiger Wandfarbe, braunem Holzboden, Unterbauwaschbecken, braunem Boden, Falttür-Duschabtrennung, grauer Waschtischplatte und Schrankfronten mit vertiefter Füllung in Sonstige
Kleines Klassisches Duschbad mit grauen Schränken, Duschnische, Wandtoilette mit Spülkasten, beigen Fliesen, schwarz-weißen Fliesen, beiger Wandfarbe, braunem Holzboden, Unterbauwaschbecken, braunem Boden, Falttür-Duschabtrennung, grauer Waschtischplatte und Schrankfronten mit vertiefter Füllung in Sonstige
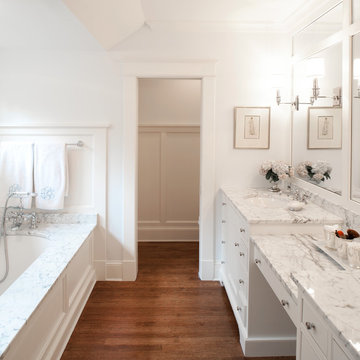
David Reeve Architectural Photography; The Village of Chevy Chase is an eclectic mix of early-20th century homes, set within a heavily-treed romantic landscape. The Zantzinger Residence reflects the spirit of the period: it is a center-hall dwelling, but not quite symmetrical, and is covered with large-scale siding and heavy roof overhangs. The delicately-columned front porch sports a Chippendale railing.
The family needed to update the home to meet its needs: new gathering spaces, an enlarged kitchen, and a Master Bedroom suite. The solution includes a two story addition to one side, balancing an existing addition on the other. To the rear, a new one story addition with one continuous roof shelters an outdoor porch and the kitchen.
The kitchen itself is wrapped in glass on three sides, and is centered upon a counter-height table, used for both food preparation and eating. For daily living and entertaining, it has become an important center to the house.
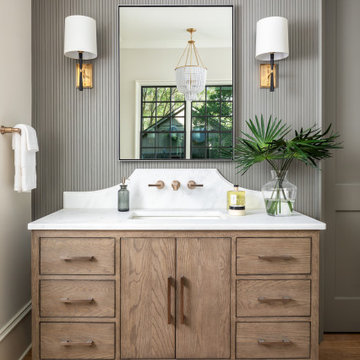
This primary bathroom is designed to offer both style and functionality. The space features dual RH vanities, providing ample storage and a touch of sophistication. A luxurious soaking tub invites you to unwind and indulge in pure relaxation. The tiled shower adds a sleek and contemporary element, offering a refreshing and invigorating bathing experience. The soft gray painted accent wall enhances the calming ambiance of the room, creating a soothing backdrop for your daily routines.
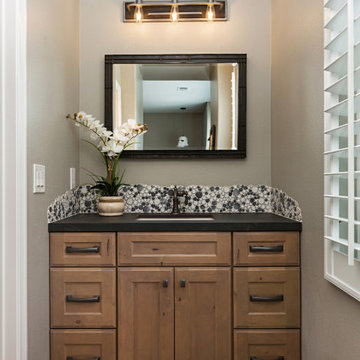
The kids Jack and Jill bath received a full makeover with knotty alder vanities, a Dekton counter top and antique pewter finishes on the plumbing fixtures. The pebble tile left with a natural edge gives this bathroom a cool rustic feel to it. The bath/shower combo is clean and easy to maintain with a striped pattern of flat and wavy tile.
The guest bath received a partial black and white update. The shower was in great shape so we chose to keep it and switch the fixtures to matte black. The floor received a patterned tile and a new white vanity cleaned up the space. A matte black metal framed mirror and shelving unit complete the look.

Master bathroom with tub and corner shower.
Mittelgroßes Klassisches Badezimmer En Suite mit Schrankfronten mit vertiefter Füllung, braunen Schränken, Eckdusche, Toilette mit Aufsatzspülkasten, weißer Wandfarbe, braunem Holzboden, Unterbauwaschbecken, Granit-Waschbecken/Waschtisch, braunem Boden, Falttür-Duschabtrennung, weißer Waschtischplatte, Doppelwaschbecken, schwebendem Waschtisch, Holzdielendecke und Holzdielenwänden in Sonstige
Mittelgroßes Klassisches Badezimmer En Suite mit Schrankfronten mit vertiefter Füllung, braunen Schränken, Eckdusche, Toilette mit Aufsatzspülkasten, weißer Wandfarbe, braunem Holzboden, Unterbauwaschbecken, Granit-Waschbecken/Waschtisch, braunem Boden, Falttür-Duschabtrennung, weißer Waschtischplatte, Doppelwaschbecken, schwebendem Waschtisch, Holzdielendecke und Holzdielenwänden in Sonstige
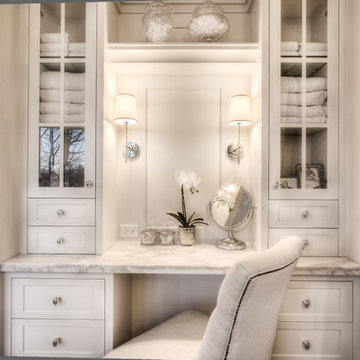
Großes Klassisches Badezimmer En Suite mit Unterbauwaschbecken, verzierten Schränken, weißen Schränken, Marmor-Waschbecken/Waschtisch, freistehender Badewanne, weißer Wandfarbe und braunem Holzboden in Calgary
Klassische Badezimmer mit braunem Holzboden Ideen und Design
4