Klassische Esszimmer mit Tunnelkamin Ideen und Design
Suche verfeinern:
Budget
Sortieren nach:Heute beliebt
41 – 60 von 776 Fotos
1 von 3
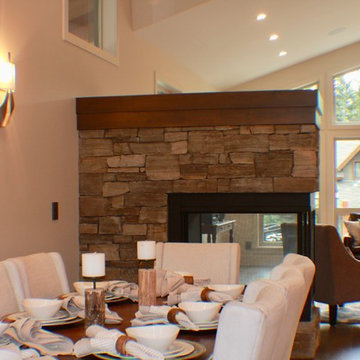
Dining area and 3-Sided Fireplace
Mittelgroße Klassische Wohnküche mit weißer Wandfarbe, braunem Holzboden, Tunnelkamin, Kaminumrandung aus Stein und braunem Boden in Calgary
Mittelgroße Klassische Wohnküche mit weißer Wandfarbe, braunem Holzboden, Tunnelkamin, Kaminumrandung aus Stein und braunem Boden in Calgary
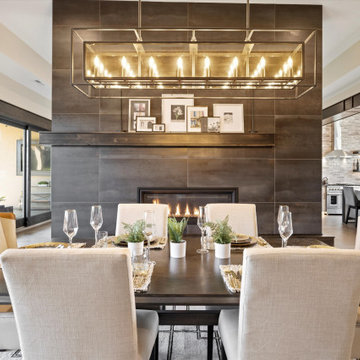
Große Klassische Wohnküche mit grauer Wandfarbe, braunem Holzboden, Tunnelkamin, gefliester Kaminumrandung, braunem Boden und Kassettendecke in Sonstige
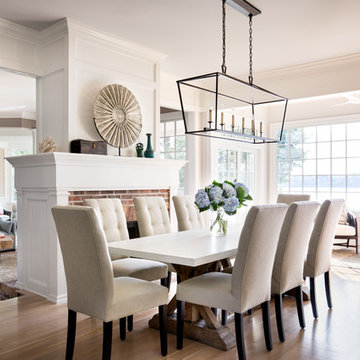
Offenes Klassisches Esszimmer mit braunem Holzboden, weißer Wandfarbe, Tunnelkamin und Kaminumrandung aus Backstein in New York
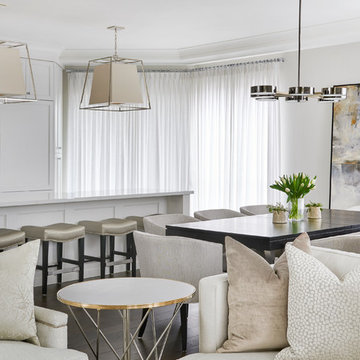
Photography: Stephani Buchman Photography
Cabinetry: Interior Woodcraft
Große Klassische Wohnküche mit dunklem Holzboden, Tunnelkamin, Kaminumrandung aus Stein und braunem Boden in Sonstige
Große Klassische Wohnküche mit dunklem Holzboden, Tunnelkamin, Kaminumrandung aus Stein und braunem Boden in Sonstige
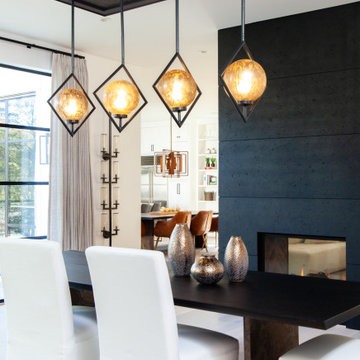
Offenes, Großes Klassisches Esszimmer mit weißer Wandfarbe, hellem Holzboden, Tunnelkamin und beigem Boden in Washington, D.C.

Offenes, Großes Klassisches Esszimmer mit hellem Holzboden, Tunnelkamin, Kaminumrandung aus Backstein, braunem Boden und beiger Wandfarbe in New York
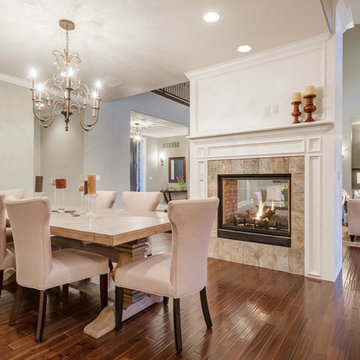
Remodel and pop-top in Denver, CO. French country. Dining Room. Hardwood floors. White trim floors and windows. 2-Sided fireplace. French country style chandelier.
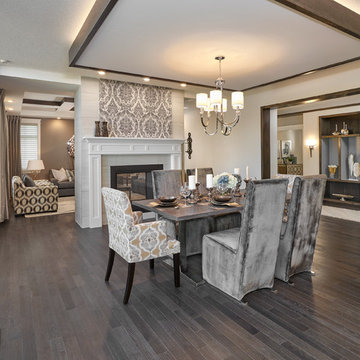
Merle Prosofky Photography Ltd.
Offenes, Großes Klassisches Esszimmer mit beiger Wandfarbe, dunklem Holzboden, Tunnelkamin und gefliester Kaminumrandung in Edmonton
Offenes, Großes Klassisches Esszimmer mit beiger Wandfarbe, dunklem Holzboden, Tunnelkamin und gefliester Kaminumrandung in Edmonton
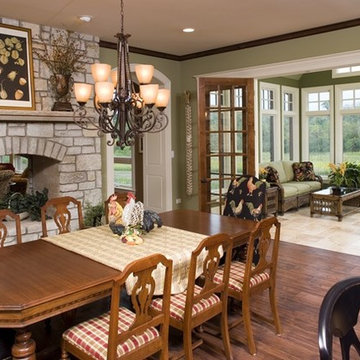
The breakfast room features a huge fireplace built with locally quarried stone. Magnificent windows open the living space to the living space to the outdoors.
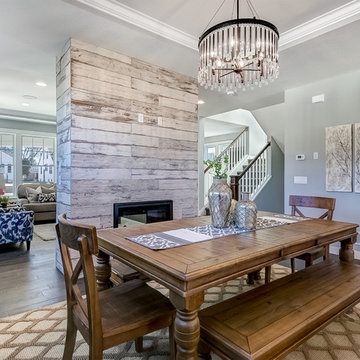
Offenes, Mittelgroßes Klassisches Esszimmer mit grauer Wandfarbe, dunklem Holzboden, Tunnelkamin, Kaminumrandung aus Holz und braunem Boden in Minneapolis
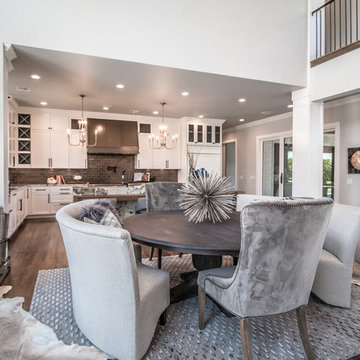
• SEE THROUGH FIREPLACE WITH CUSTOM TRIMMED MANTLE AND MARBLE SURROUND
• TWO STORY CEILING WITH CUSTOM DESIGNED WINDOW WALLS
• CUSTOM TRIMMED ACCENT COLUMNS
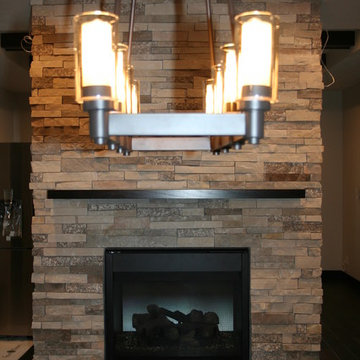
See through, 2-way fireplace with Artic Frost thin ledge stone facade.
Mittelgroße Klassische Wohnküche mit dunklem Holzboden, Tunnelkamin, Kaminumrandung aus Stein, beiger Wandfarbe und braunem Boden in Sonstige
Mittelgroße Klassische Wohnküche mit dunklem Holzboden, Tunnelkamin, Kaminumrandung aus Stein, beiger Wandfarbe und braunem Boden in Sonstige
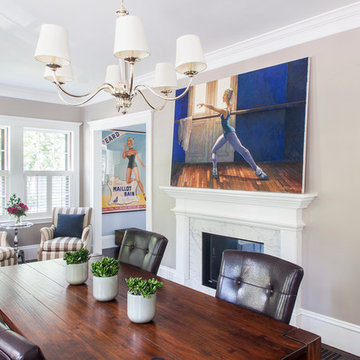
Sean Litchfield Photography
Geschlossenes, Mittelgroßes Klassisches Esszimmer mit beiger Wandfarbe, dunklem Holzboden, Tunnelkamin und Kaminumrandung aus Stein in Boston
Geschlossenes, Mittelgroßes Klassisches Esszimmer mit beiger Wandfarbe, dunklem Holzboden, Tunnelkamin und Kaminumrandung aus Stein in Boston
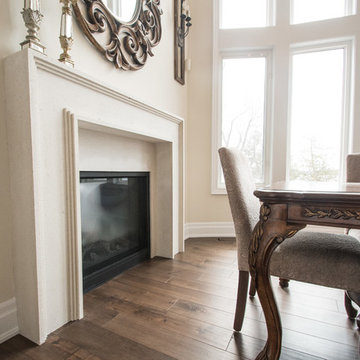
Offenes, Mittelgroßes Klassisches Esszimmer mit weißer Wandfarbe, braunem Holzboden, Tunnelkamin, verputzter Kaminumrandung und braunem Boden in Toronto
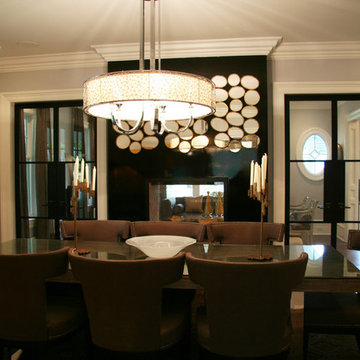
Adjoining the Living Room, the DINING ROOM continues the hushed grey walls and the Piano Black lacquered fireplace wall that adds a beautiful reflective twinkle for evening dining. The steel doors, which divide the Living and Dining Rooms, were custom made to add a touch of the modern and to create a little tension juxtaposed next to the classic and strong molding details. The French doors fly open to the wrap around Verandah. And again, as the dining table is actually reclaimed railroad ties with a glass top and polished chrome base there is once more the contrast of New, Old, Glamour and yes a little humble that define this HOM's personality.
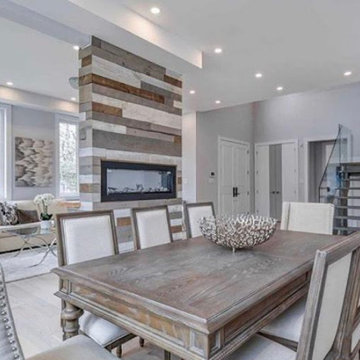
Offenes, Mittelgroßes Klassisches Esszimmer mit grauer Wandfarbe, hellem Holzboden, Tunnelkamin, Kaminumrandung aus Holz und beigem Boden in Toronto
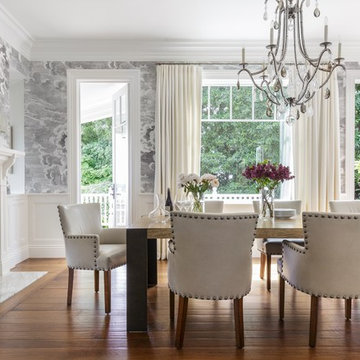
Klassisches Esszimmer mit grauer Wandfarbe, braunem Holzboden, Tunnelkamin, Kaminumrandung aus Stein und braunem Boden in San Francisco
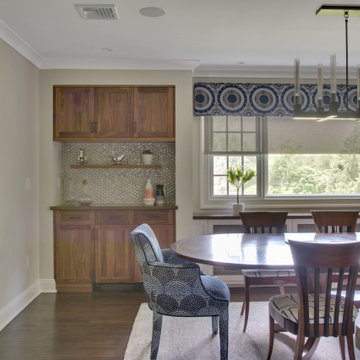
This project incorporated the main floor of the home. The existing kitchen was narrow and dated, and closed off from the rest of the common spaces. The client’s wish list included opening up the space to combine the dining room and kitchen, create a more functional entry foyer, and update the dark sunporch to be more inviting.
The concept resulted in swapping the kitchen and dining area, creating a perfect flow from the entry through to the sunporch.
The new dining room features a family heirloom dining table and includes updated lighting and accessories, new upholstery for all chairs, custom window treatments, built-in cabinetry in white and walnut with zinc countertops and a stainless steel penny tile backsplash to add some sparkle.
Built-in cabinets in the foyer help keep things neat and tidy.
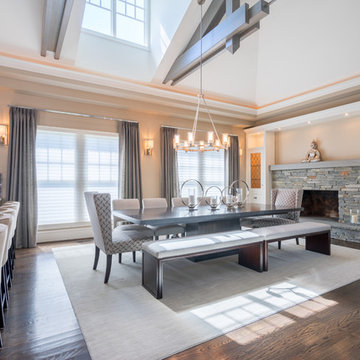
Nomoi Design LLC
Große Klassische Wohnküche mit beiger Wandfarbe, dunklem Holzboden, Tunnelkamin und Kaminumrandung aus Backstein in Washington, D.C.
Große Klassische Wohnküche mit beiger Wandfarbe, dunklem Holzboden, Tunnelkamin und Kaminumrandung aus Backstein in Washington, D.C.
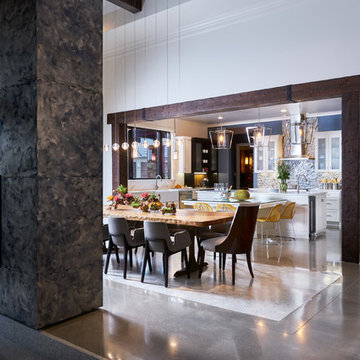
A floating staircase and honey-onyx backlit fireplace separate the foyer without subtracting from the spacious design. Marble terrazzo insets in the polished flooring help define the dining area as rustic wood beams frame the kitchen.
Design: Wesley-Wayne Interiors
Photo: Stephen Karlisch
Klassische Esszimmer mit Tunnelkamin Ideen und Design
3