Klassische Esszimmer mit Wandpaneelen Ideen und Design
Suche verfeinern:
Budget
Sortieren nach:Heute beliebt
61 – 80 von 515 Fotos
1 von 3

This modern lakeside home in Manitoba exudes our signature luxurious yet laid back aesthetic.
Großes Klassisches Esszimmer mit weißer Wandfarbe, Laminat, Gaskamin, Kaminumrandung aus Stein, braunem Boden und Wandpaneelen in Sonstige
Großes Klassisches Esszimmer mit weißer Wandfarbe, Laminat, Gaskamin, Kaminumrandung aus Stein, braunem Boden und Wandpaneelen in Sonstige
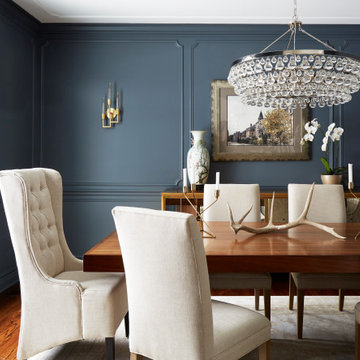
Geschlossenes, Großes Klassisches Esszimmer mit grauer Wandfarbe, braunem Holzboden, braunem Boden und Wandpaneelen in Chicago
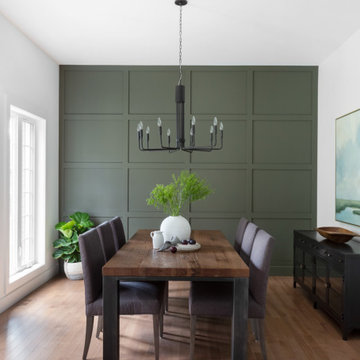
Geschlossenes, Großes Klassisches Esszimmer ohne Kamin mit grüner Wandfarbe, braunem Holzboden, braunem Boden und Wandpaneelen in Montreal

Geschlossenes Klassisches Esszimmer ohne Kamin mit weißer Wandfarbe, braunem Holzboden, braunem Boden, gewölbter Decke und Wandpaneelen in Philadelphia
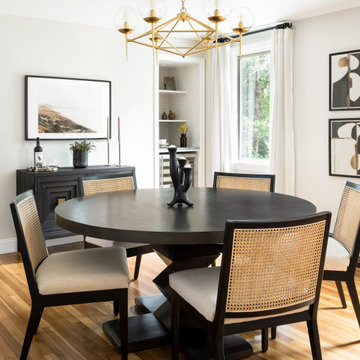
Geschlossenes, Großes Klassisches Esszimmer mit blauer Wandfarbe, braunem Holzboden, Kaminumrandung aus Holz, freigelegten Dachbalken und Wandpaneelen in Boston
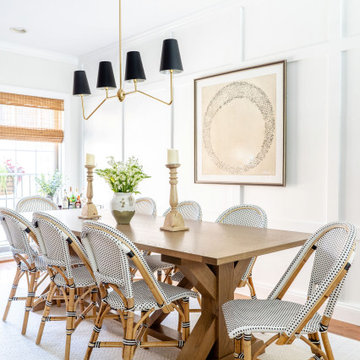
Klassisches Esszimmer mit weißer Wandfarbe, dunklem Holzboden, braunem Boden und Wandpaneelen in Philadelphia

We love this dining room's coffered ceiling, dining area, custom millwork & molding, plus the chandeliers and arched entryways!
Geschlossenes, Großes Klassisches Esszimmer mit beiger Wandfarbe, Porzellan-Bodenfliesen, Kamin, Kaminumrandung aus Stein, buntem Boden, Kassettendecke und Wandpaneelen in Phoenix
Geschlossenes, Großes Klassisches Esszimmer mit beiger Wandfarbe, Porzellan-Bodenfliesen, Kamin, Kaminumrandung aus Stein, buntem Boden, Kassettendecke und Wandpaneelen in Phoenix
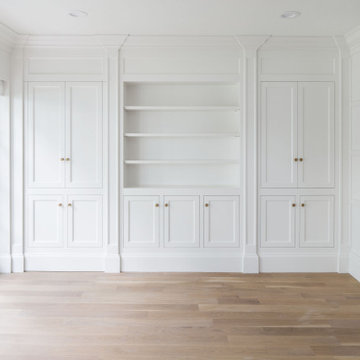
Ample storage space combined with open shelving to add display areas make this custom, built-in storage solution the perfect fit for a dining room.
Klassische Wohnküche mit hellem Holzboden, weißer Wandfarbe und Wandpaneelen in Salt Lake City
Klassische Wohnküche mit hellem Holzboden, weißer Wandfarbe und Wandpaneelen in Salt Lake City
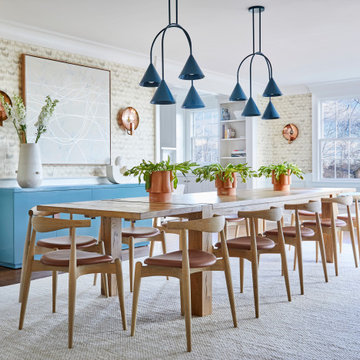
Geschlossenes Klassisches Esszimmer mit bunten Wänden, braunem Holzboden, braunem Boden, Wandpaneelen und Tapetenwänden in New York
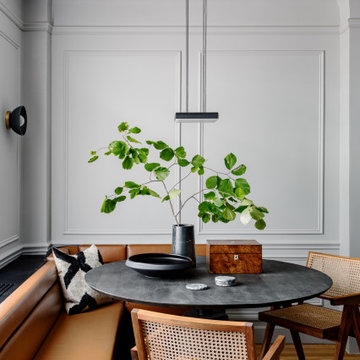
Klassisches Esszimmer mit weißer Wandfarbe, braunem Holzboden, braunem Boden und Wandpaneelen in New York
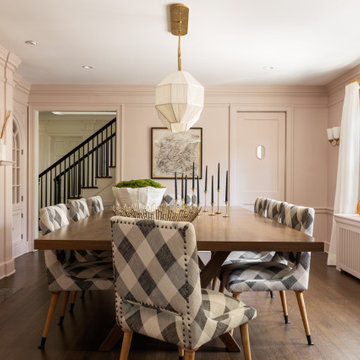
Interior Design: Rosen Kelly Conway Architecture & Design
Architecture: Rosen Kelly Conway Architecture & Design
Contractor: R. Keller Construction, Co.
Custom Cabinetry: Custom Creations
Marble: Atlas Marble
Art & Venetian Plaster: Alternative Interiors
Tile: Virtue Tile Design
Fixtures: WaterWorks
Photographer: Mike Van Tassell
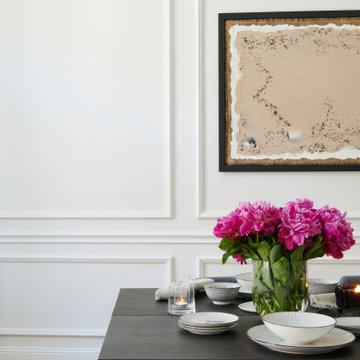
WL2 WALLSTYL® PANEL MOULDINGS
Z13 ARSTYL® PANEL MOULDINGS
The versatile panel mouldings from NOËL & MARQUET decorate, shape and embellish your walls by framing, outlining and dividing into fields. They are light and easy to install. Thanks to a primer, they can be painted over immediately and provide excellent protection against shocks thanks to their high material density.

Offenes, Großes Klassisches Esszimmer mit grüner Wandfarbe, braunem Holzboden, Kamin, Kaminumrandung aus Stein, braunem Boden, freigelegten Dachbalken und Wandpaneelen in London

This young family began working with us after struggling with their previous contractor. They were over budget and not achieving what they really needed with the addition they were proposing. Rather than extend the existing footprint of their house as had been suggested, we proposed completely changing the orientation of their separate kitchen, living room, dining room, and sunroom and opening it all up to an open floor plan. By changing the configuration of doors and windows to better suit the new layout and sight lines, we were able to improve the views of their beautiful backyard and increase the natural light allowed into the spaces. We raised the floor in the sunroom to allow for a level cohesive floor throughout the areas. Their extended kitchen now has a nice sitting area within the kitchen to allow for conversation with friends and family during meal prep and entertaining. The sitting area opens to a full dining room with built in buffet and hutch that functions as a serving station. Conscious thought was given that all “permanent” selections such as cabinetry and countertops were designed to suit the masses, with a splash of this homeowner’s individual style in the double herringbone soft gray tile of the backsplash, the mitred edge of the island countertop, and the mixture of metals in the plumbing and lighting fixtures. Careful consideration was given to the function of each cabinet and organization and storage was maximized. This family is now able to entertain their extended family with seating for 18 and not only enjoy entertaining in a space that feels open and inviting, but also enjoy sitting down as a family for the simple pleasure of supper together.
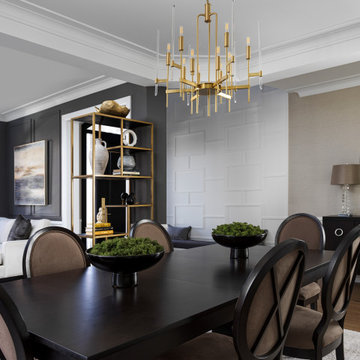
Open concept dining and living room
Mittelgroßes Klassisches Esszimmer mit grauer Wandfarbe, hellem Holzboden, braunem Boden und Wandpaneelen in Toronto
Mittelgroßes Klassisches Esszimmer mit grauer Wandfarbe, hellem Holzboden, braunem Boden und Wandpaneelen in Toronto
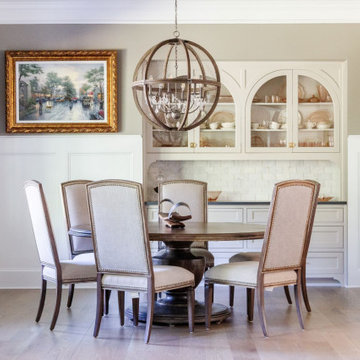
Offenes Klassisches Esszimmer mit beiger Wandfarbe, braunem Holzboden, beigem Boden und Wandpaneelen in Atlanta
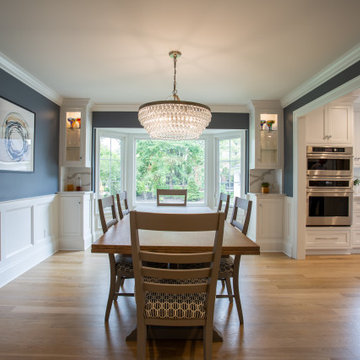
Mittelgroße Klassische Wohnküche mit blauer Wandfarbe, hellem Holzboden, beigem Boden und Wandpaneelen in Kolumbus
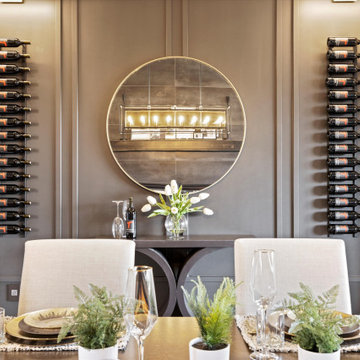
Große Klassische Wohnküche mit brauner Wandfarbe und Wandpaneelen in Sonstige
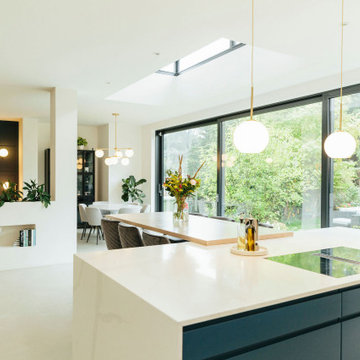
Tracy, one of our fabulous customers who last year undertook what can only be described as, a colossal home renovation!
With the help of her My Bespoke Room designer Milena, Tracy transformed her 1930's doer-upper into a truly jaw-dropping, modern family home. But don't take our word for it, see for yourself...
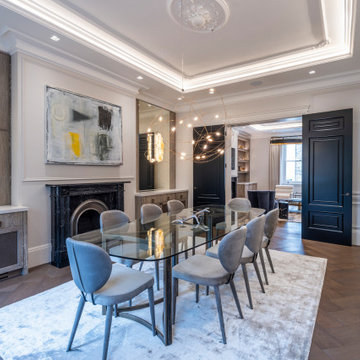
Großes Klassisches Esszimmer mit beiger Wandfarbe, braunem Holzboden, Kamin, Kaminumrandung aus Stein, braunem Boden, Kassettendecke und Wandpaneelen in London
Klassische Esszimmer mit Wandpaneelen Ideen und Design
4