Klassische Esszimmer mit Wandpaneelen Ideen und Design
Suche verfeinern:
Budget
Sortieren nach:Heute beliebt
121 – 140 von 515 Fotos
1 von 3
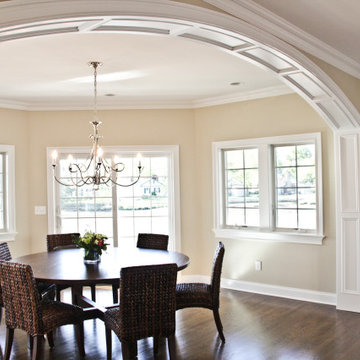
Mittelgroße Klassische Wohnküche mit gelber Wandfarbe, braunem Holzboden, braunem Boden und Wandpaneelen in New York
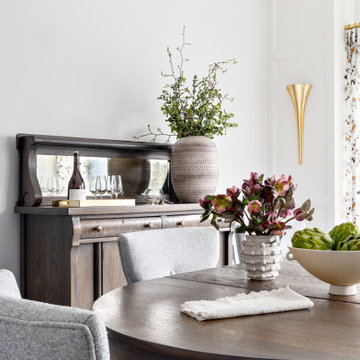
This active couple with three adult boys loves to travel and visit family throughout Western Canada. They hired us for a main floor renovation that would transform their home, making it more functional, conducive to entertaining, and reflective of their interests.
In the kitchen, we chose to keep the layout and update the cabinetry and surface finishes to revive the look. To accommodate large gatherings, we created an in-kitchen dining area, updated the living and dining room, and expanded the family room, as well.
In each of these spaces, we incorporated durable custom furnishings, architectural details, and unique accessories that reflect this well-traveled couple’s inspiring story.
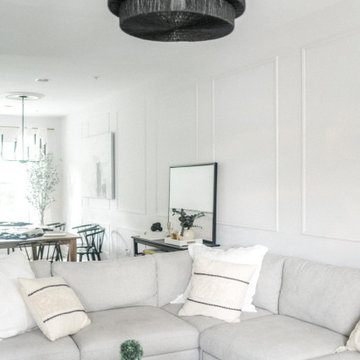
Transitional dining room, wood table, black chairs, olive tree, and organic artwork
Mittelgroße Klassische Wohnküche mit Wandpaneelen in Washington, D.C.
Mittelgroße Klassische Wohnküche mit Wandpaneelen in Washington, D.C.

Geschlossenes, Geräumiges Klassisches Esszimmer mit weißer Wandfarbe, braunem Holzboden, braunem Boden, freigelegten Dachbalken und Wandpaneelen in Sonstige
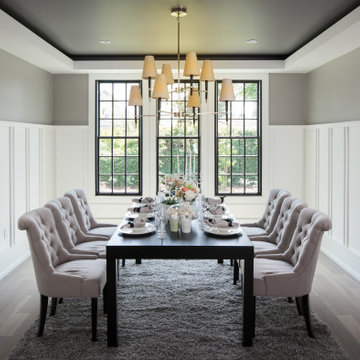
Mittelgroße Klassische Wohnküche mit weißer Wandfarbe, beigem Boden und Wandpaneelen in Los Angeles
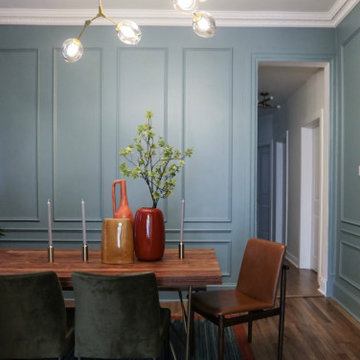
Mittelgroße Klassische Wohnküche mit blauer Wandfarbe, gebeiztem Holzboden, braunem Boden und Wandpaneelen in Chicago
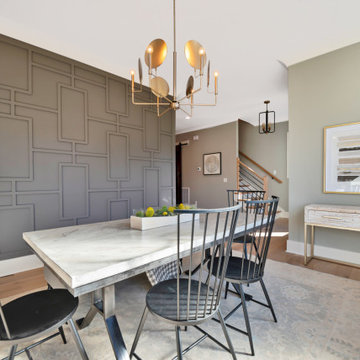
Klassisches Esszimmer mit grauer Wandfarbe, braunem Holzboden, braunem Boden und Wandpaneelen in Nashville
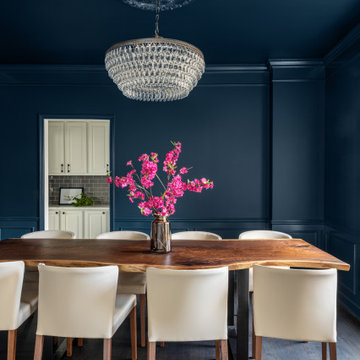
Geschlossenes, Mittelgroßes Klassisches Esszimmer mit blauer Wandfarbe, dunklem Holzboden, grauem Boden und Wandpaneelen in Detroit
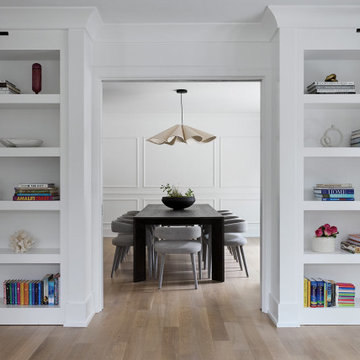
Devon Grace Interiors designed modern wall paneling and large white built-ins on either side of the dining room. The crisp white walls and shelves allow the dining room furniture and accessories stand out on their own.
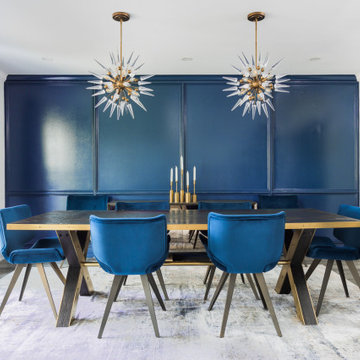
Traditional wainscoting was given a modern twist with a rich high-gloss paint, instantly adding depth and dimension to this stunning room. Sculptural starburst chandeliers add whimsy and drama while the dark wood dining table with brass details grounds the space.

Geschlossenes, Mittelgroßes Klassisches Esszimmer ohne Kamin mit grauer Wandfarbe, dunklem Holzboden und Wandpaneelen in Cedar Rapids
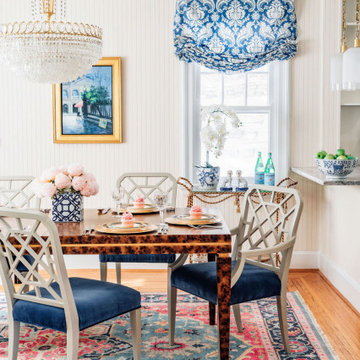
This gorgeous dining room is ready for a party! The chippendale-style chairs are upholstered in a sumptuous but stain-resistant velvet, and the tortoiseshell table is almost to pretty to eat on! Blue and pink accents accentuate the fun but still classic feel of this beautiful space.

This young family began working with us after struggling with their previous contractor. They were over budget and not achieving what they really needed with the addition they were proposing. Rather than extend the existing footprint of their house as had been suggested, we proposed completely changing the orientation of their separate kitchen, living room, dining room, and sunroom and opening it all up to an open floor plan. By changing the configuration of doors and windows to better suit the new layout and sight lines, we were able to improve the views of their beautiful backyard and increase the natural light allowed into the spaces. We raised the floor in the sunroom to allow for a level cohesive floor throughout the areas. Their extended kitchen now has a nice sitting area within the kitchen to allow for conversation with friends and family during meal prep and entertaining. The sitting area opens to a full dining room with built in buffet and hutch that functions as a serving station. Conscious thought was given that all “permanent” selections such as cabinetry and countertops were designed to suit the masses, with a splash of this homeowner’s individual style in the double herringbone soft gray tile of the backsplash, the mitred edge of the island countertop, and the mixture of metals in the plumbing and lighting fixtures. Careful consideration was given to the function of each cabinet and organization and storage was maximized. This family is now able to entertain their extended family with seating for 18 and not only enjoy entertaining in a space that feels open and inviting, but also enjoy sitting down as a family for the simple pleasure of supper together.
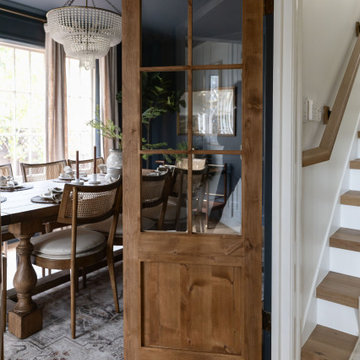
Moody dining room painted sherwin williams grays harbour
Klassisches Esszimmer mit blauer Wandfarbe, gewölbter Decke und Wandpaneelen in San Francisco
Klassisches Esszimmer mit blauer Wandfarbe, gewölbter Decke und Wandpaneelen in San Francisco
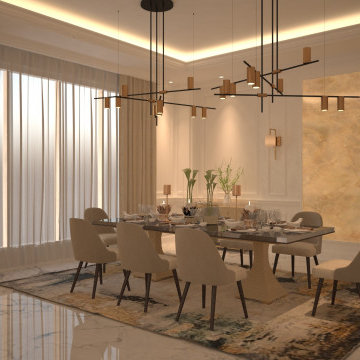
Große Klassische Wohnküche mit weißer Wandfarbe, Marmorboden, weißem Boden, Tapetendecke und Wandpaneelen in Sonstige
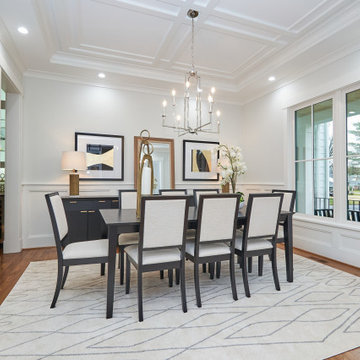
The formal dining room is right off the entry way. A decorative ceiling treatment, wainscoting, and a polished nickel light fixture give the space some character.
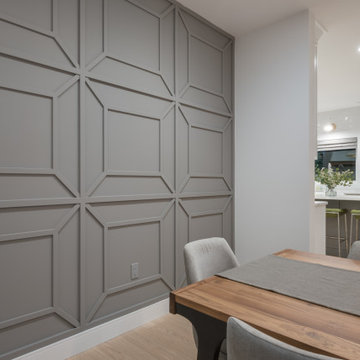
Offenes, Großes Klassisches Esszimmer mit grauer Wandfarbe, hellem Holzboden, beigem Boden und Wandpaneelen in Vancouver
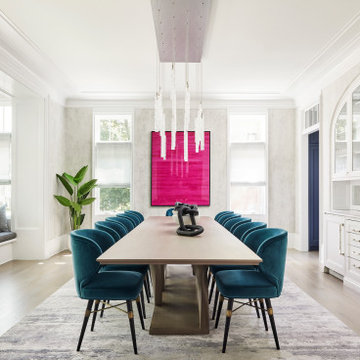
Geschlossenes Klassisches Esszimmer mit weißer Wandfarbe, hellem Holzboden, beigem Boden, Wandpaneelen und Tapetenwänden in Chicago
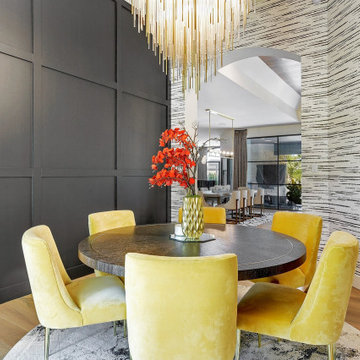
Geschlossenes Klassisches Esszimmer ohne Kamin mit bunten Wänden, braunem Holzboden, braunem Boden, Wandpaneelen und Tapetenwänden in Austin

The Finley at Fawn Lake | Award Winning Custom Home by J. Hall Homes, Inc. | Fredericksburg, Va
Große Klassische Wohnküche ohne Kamin mit blauer Wandfarbe, braunem Holzboden, braunem Boden, Kassettendecke, freigelegten Dachbalken und Wandpaneelen in Washington, D.C.
Große Klassische Wohnküche ohne Kamin mit blauer Wandfarbe, braunem Holzboden, braunem Boden, Kassettendecke, freigelegten Dachbalken und Wandpaneelen in Washington, D.C.
Klassische Esszimmer mit Wandpaneelen Ideen und Design
7