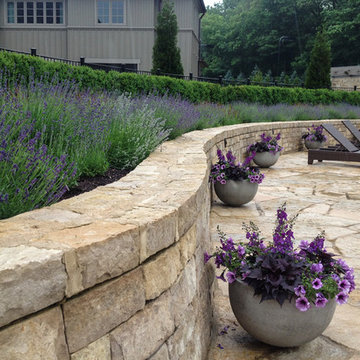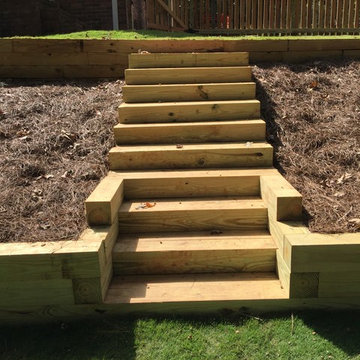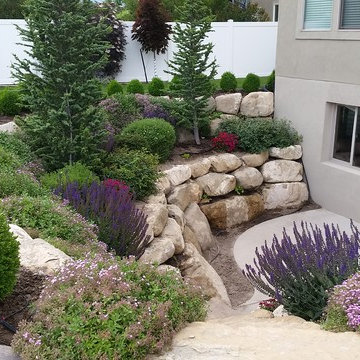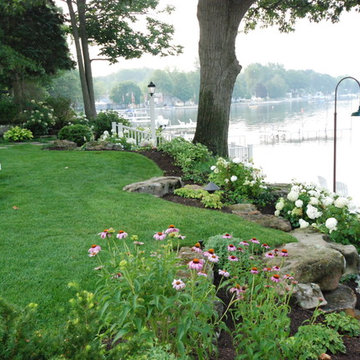Klassische Gartenmauer Ideen und Design
Suche verfeinern:
Budget
Sortieren nach:Heute beliebt
1 – 20 von 7.649 Fotos
1 von 3
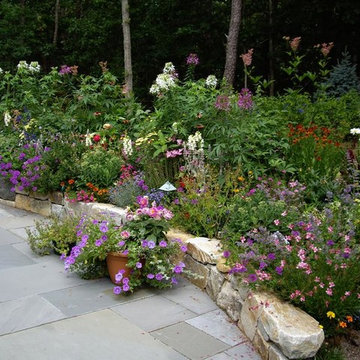
Mittelgroße, Halbschattige Klassische Gartenmauer hinter dem Haus mit Natursteinplatten in Boston
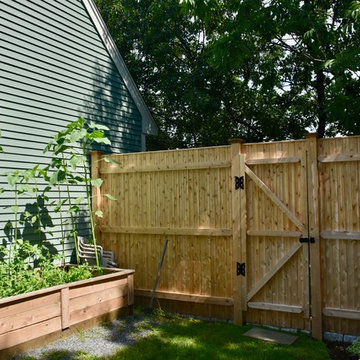
Geometrischer, Mittelgroßer, Halbschattiger Klassischer Garten im Sommer mit Mulch in Boston
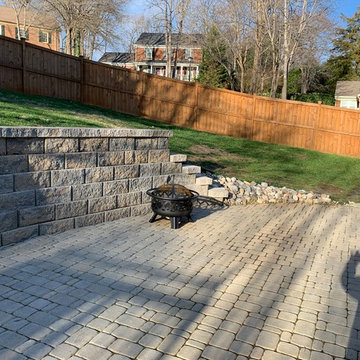
This space originally was dirt and steep hill. TLC designed not only a functional space but also a drainage issue.
Mittelgroße Klassische Gartenmauer hinter dem Haus mit direkter Sonneneinstrahlung und Natursteinplatten in Charlotte
Mittelgroße Klassische Gartenmauer hinter dem Haus mit direkter Sonneneinstrahlung und Natursteinplatten in Charlotte
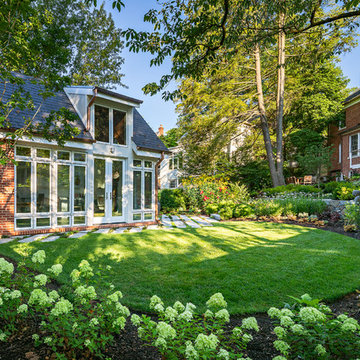
Photography by Allen Russ.
Mittelgroße, Halbschattige Klassische Gartenmauer hinter dem Haus mit Natursteinplatten in Washington, D.C.
Mittelgroße, Halbschattige Klassische Gartenmauer hinter dem Haus mit Natursteinplatten in Washington, D.C.
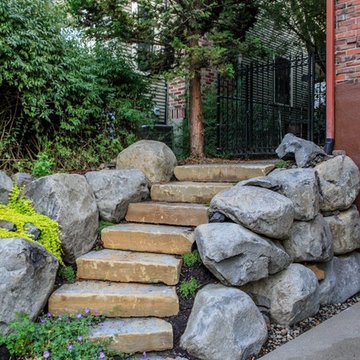
With a narrow driveway and leaning concrete retaining walls, parking was a major challenge at this 1938 brick Tudor on Spokane's South Hill. Crumbling concrete stairs added another layer of difficulty, and after a particularly rough winter, the homeowners were ready for a change. The failing concrete walls were replaced with stacked boulders, which created space for a new, wider driveway. Natural stone steps offer access to the backyard, while the new front stairs and sidewalk provide a safe route to the front door. The original iron railings were preserved and modified to be reused with the new stairs.
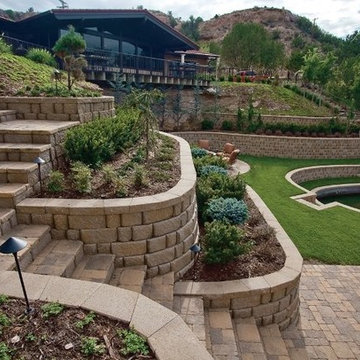
Mittelgroße Klassische Gartenmauer neben dem Haus mit direkter Sonneneinstrahlung und Natursteinplatten in Seattle
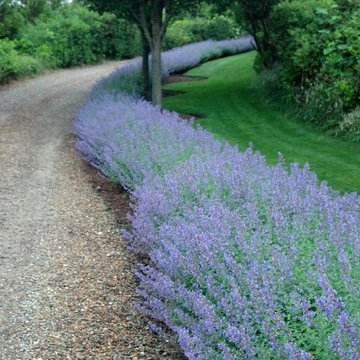
Mittelgroße, Geometrische Klassische Gartenmauer hinter dem Haus mit direkter Sonneneinstrahlung und Natursteinplatten in Boston
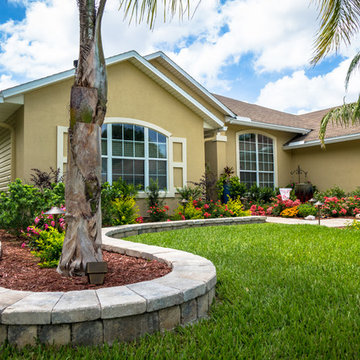
Paving a driveway and adding low stone walls to a front yard is a huge transformation that can add big value to your home.
Geräumiger Klassischer Garten im Sommer mit Auffahrt, direkter Sonneneinstrahlung und Natursteinplatten in Jacksonville
Geräumiger Klassischer Garten im Sommer mit Auffahrt, direkter Sonneneinstrahlung und Natursteinplatten in Jacksonville
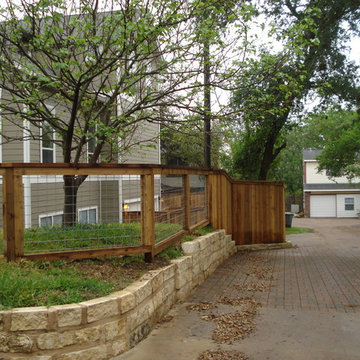
Große Klassische Gartenmauer im Winter, neben dem Haus mit Auffahrt, direkter Sonneneinstrahlung und Pflastersteinen in Austin
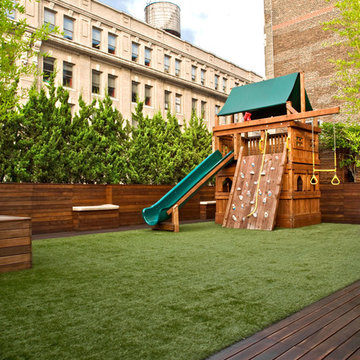
This rooftop deck area features our SYNLawn Playground System in order to give the kids an outdoor space that's safe for play.
© SYNLawn artificial grass - all rights reserved.
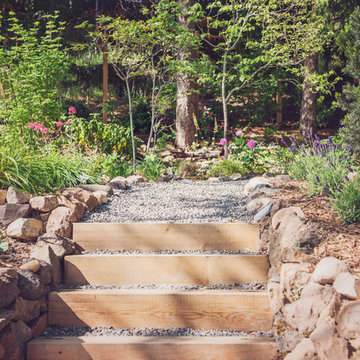
Timber and gravel stairs lead to a gravel garden path lined with cobble.
annacaitlinphotography.com
Mittelgroßer, Halbschattiger Klassischer Garten hinter dem Haus in Sonstige
Mittelgroßer, Halbschattiger Klassischer Garten hinter dem Haus in Sonstige
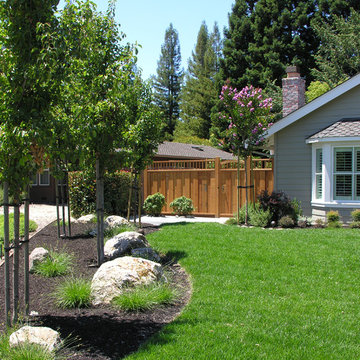
Mittelgroßer Klassischer Garten im Sommer mit direkter Sonneneinstrahlung und Natursteinplatten in San Francisco
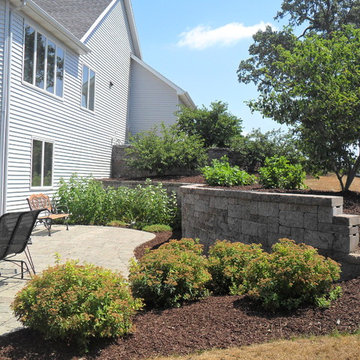
Brad Lois
Mittelgroße Klassische Gartenmauer hinter dem Haus mit direkter Sonneneinstrahlung und Natursteinplatten in Milwaukee
Mittelgroße Klassische Gartenmauer hinter dem Haus mit direkter Sonneneinstrahlung und Natursteinplatten in Milwaukee
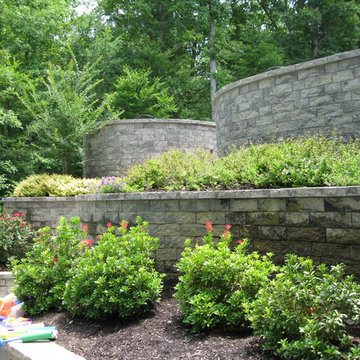
Mittelgroße, Halbschattige Klassische Gartenmauer im Frühling, hinter dem Haus mit Natursteinplatten in Richmond
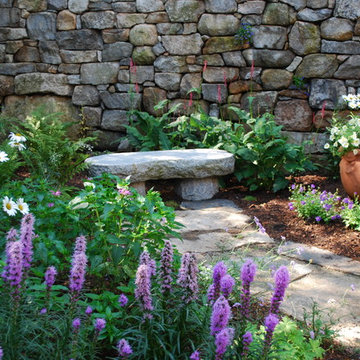
Mittelgroßer, Schattiger Klassischer Garten im Sommer mit Natursteinplatten in New York
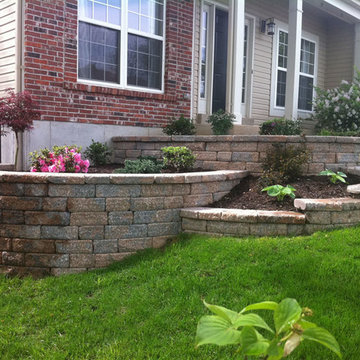
This unique retaining wall design curves around the house and gently slopes down the hill.
Kleiner, Halbschattiger Klassischer Garten mit Pflastersteinen in St. Louis
Kleiner, Halbschattiger Klassischer Garten mit Pflastersteinen in St. Louis
Klassische Gartenmauer Ideen und Design
1
