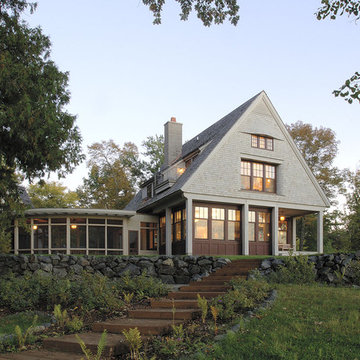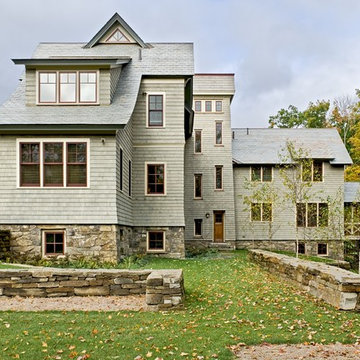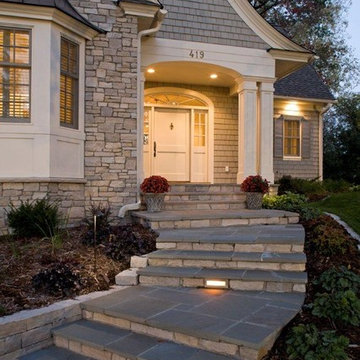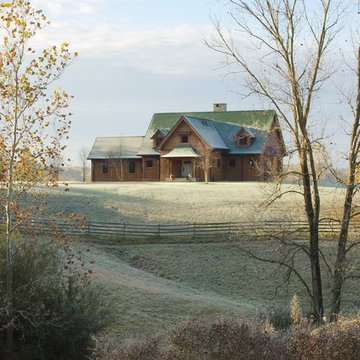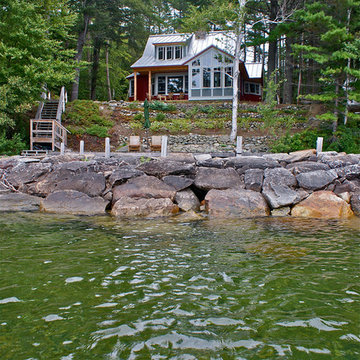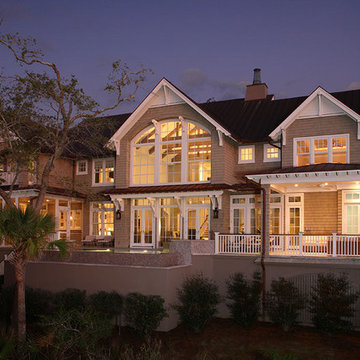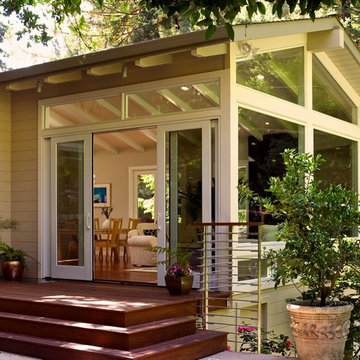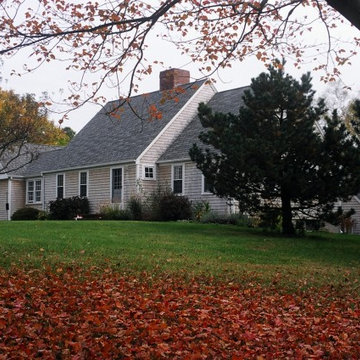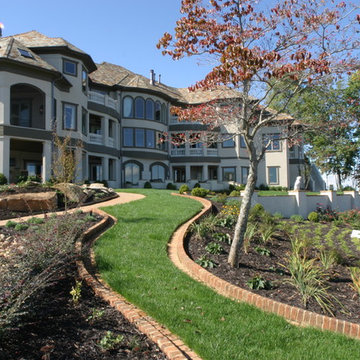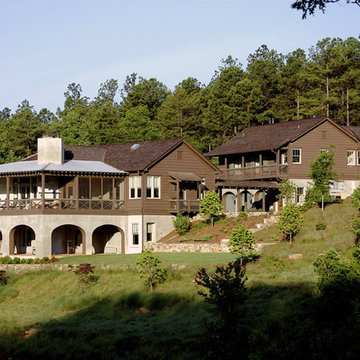Klassische Häuser Ideen und Design
Suche verfeinern:
Budget
Sortieren nach:Heute beliebt
1 – 20 von 65 Fotos
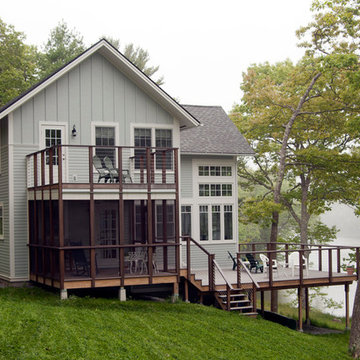
The owners inherited this waterfront family cottage, razed it and rebuilt it. The owner sought a comfortable, four-season cottage retreat that allows for entertaining and privacy. The new construction focused on achieving the best possible view of the river and nearby conservation land. The home features walls of windows, three outdoor decks and a screened in- porch. The exposed wood provides texture that fits with the outdoor surroundings.
The best features in this home are the windows, textured wood, and the multiple decks. Two of the living room walls are completely devoted to windows overlooking the river. Textured wood is present throughout the house from the ceiling beams to the floors. The house also features not one or two, but three decks and a screened in porch to allow for outdoor entertaining and enjoying nature’s beauty.
The space’s livability has been greatly improved with the rebuild. The house now has a second floor with two bedrooms, a half bath, and a fully functional loft. The downstairs has an expanded living room with floor to ceiling windows, the kitchen went from a small galley set up to a full gourmet kitchen, and an additional bedroom and full bath rounds out the first floor living space.
Finden Sie den richtigen Experten für Ihr Projekt
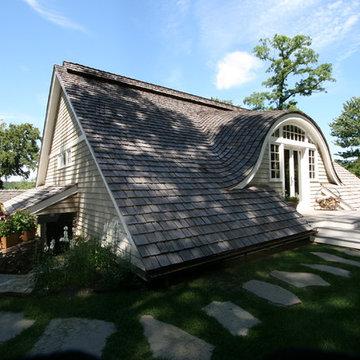
Alexander D. Latham III
Zweistöckiges Klassisches Hanghaus in New York
Zweistöckiges Klassisches Hanghaus in New York
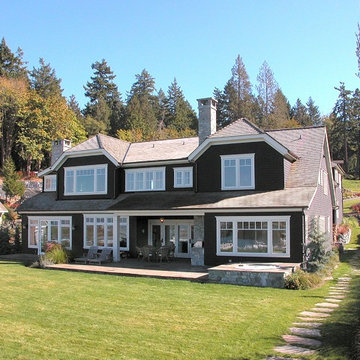
Mittelgroße, Zweistöckige Klassische Holzfassade Haus mit blauer Fassadenfarbe und Halbwalmdach in Sonstige
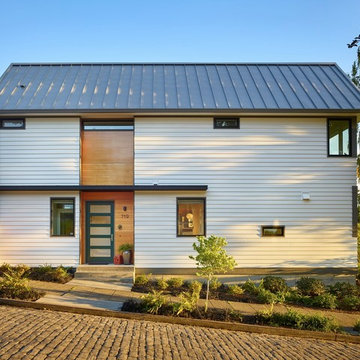
Benjamin Benschneider
Mittelgroßes, Zweistöckiges Klassisches Haus mit Mix-Fassade und weißer Fassadenfarbe in Seattle
Mittelgroßes, Zweistöckiges Klassisches Haus mit Mix-Fassade und weißer Fassadenfarbe in Seattle
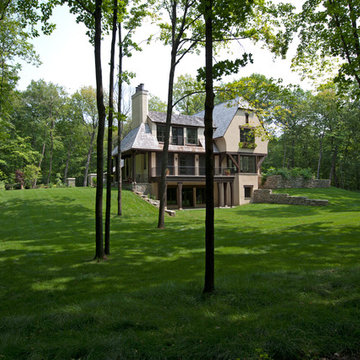
Photo by Phillip Mueller
Mittelgroßes, Zweistöckiges Klassisches Haus in Minneapolis
Mittelgroßes, Zweistöckiges Klassisches Haus in Minneapolis
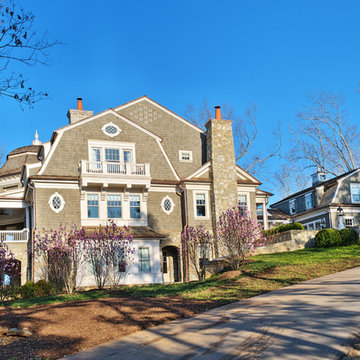
Front and rear exterior of Lake Keowee home - Shingle style home with cedar roof, cedar siding, stone work overlooking pristine lake in SC
Großes, Zweistöckiges Klassisches Haus mit Mansardendach, grauer Fassadenfarbe und Schindeldach in Sonstige
Großes, Zweistöckiges Klassisches Haus mit Mansardendach, grauer Fassadenfarbe und Schindeldach in Sonstige
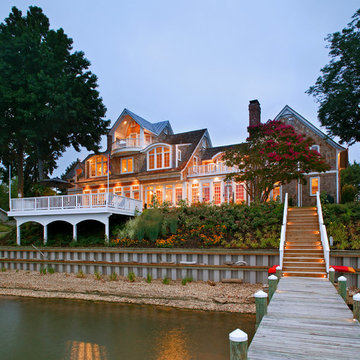
John Jenkins-Photography-Image Source, Inc.
Große, Dreistöckige Klassische Holzfassade Haus mit brauner Fassadenfarbe, Walmdach, Schindeldach und Schindeln in Sonstige
Große, Dreistöckige Klassische Holzfassade Haus mit brauner Fassadenfarbe, Walmdach, Schindeldach und Schindeln in Sonstige
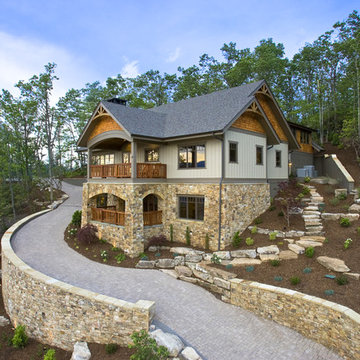
New home in Black Mountain, NC
Photos by Tim Burleson
Klassisches Haus mit Steinfassade und Satteldach in Sonstige
Klassisches Haus mit Steinfassade und Satteldach in Sonstige
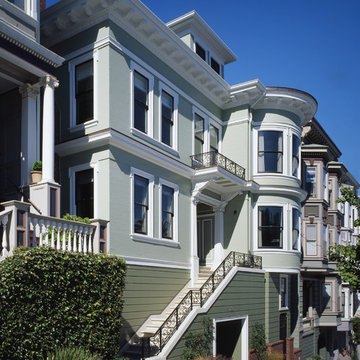
This 7,000 square foot renovation and addition maintains the graciousness and carefully-proportioned spaces of the historic 1907 home. The new construction includes a kitchen and family living area, a master bedroom suite, and a fourth floor dormer expansion. The subtle palette of materials, extensive built-in cabinetry, and careful integration of modern detailing and design, together create a fresh interpretation of the original design.
Photography: Matthew Millman Photography
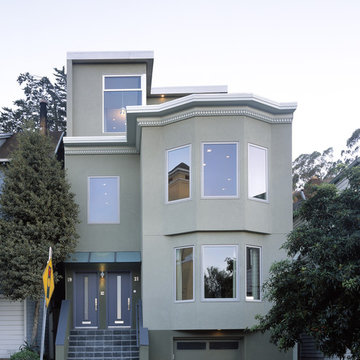
Photos Courtesy of Sharon Risedorph
Dreistöckige Klassische Doppelhaushälfte in San Francisco
Dreistöckige Klassische Doppelhaushälfte in San Francisco
Klassische Häuser Ideen und Design
1
