Klassische Häuser mit Halbwalmdach Ideen und Design
Suche verfeinern:
Budget
Sortieren nach:Heute beliebt
201 – 220 von 3.539 Fotos
1 von 3
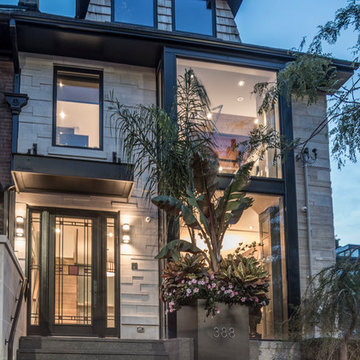
Geräumiges, Dreistöckiges Klassisches Einfamilienhaus mit Mix-Fassade, brauner Fassadenfarbe, Halbwalmdach und Schindeldach in Toronto
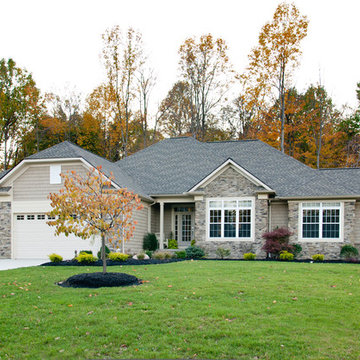
Mittelgroßes, Einstöckiges Klassisches Einfamilienhaus mit Steinfassade, grauer Fassadenfarbe, Halbwalmdach und Schindeldach in Cleveland
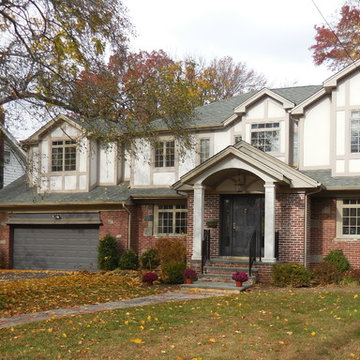
Small one story residence revitalized with addition of 2nd story and major alterations to existing
Großes, Zweistöckiges Klassisches Einfamilienhaus mit weißer Fassadenfarbe, Mix-Fassade, Halbwalmdach und Schindeldach in New York
Großes, Zweistöckiges Klassisches Einfamilienhaus mit weißer Fassadenfarbe, Mix-Fassade, Halbwalmdach und Schindeldach in New York
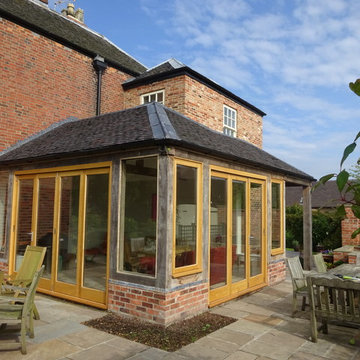
Nick Hutchings Architect Ltd.
Mittelgroßes, Dreistöckiges Klassisches Einfamilienhaus mit Backsteinfassade, brauner Fassadenfarbe, Halbwalmdach und Schindeldach in Sonstige
Mittelgroßes, Dreistöckiges Klassisches Einfamilienhaus mit Backsteinfassade, brauner Fassadenfarbe, Halbwalmdach und Schindeldach in Sonstige
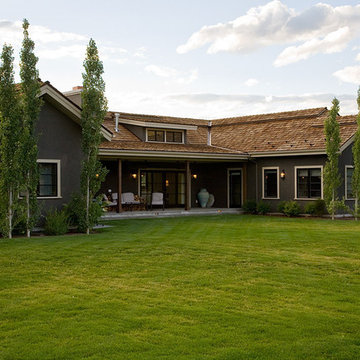
Großes, Zweistöckiges Klassisches Haus mit Putzfassade, grüner Fassadenfarbe und Halbwalmdach in Boise
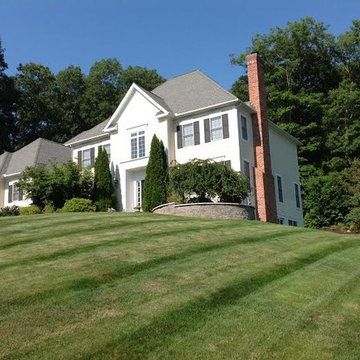
Großes, Zweistöckiges Klassisches Haus mit weißer Fassadenfarbe, Halbwalmdach und Schindeldach in Bridgeport
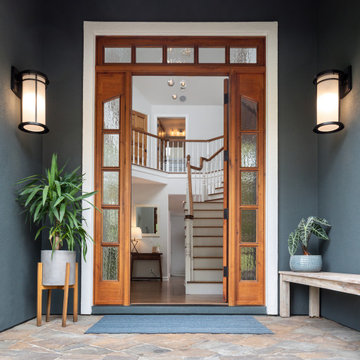
Geräumiges, Zweistöckiges Klassisches Einfamilienhaus mit Putzfassade, blauer Fassadenfarbe, Halbwalmdach und Schindeldach in San Francisco
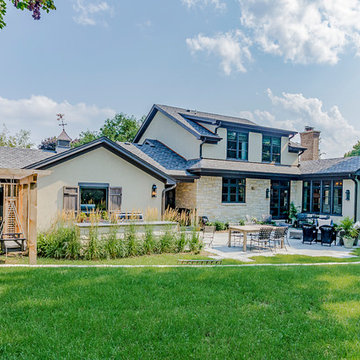
Back elevation of stone and stucco home with expansive patio.
Großes, Zweistöckiges Klassisches Einfamilienhaus mit Putzfassade, brauner Fassadenfarbe, Halbwalmdach und Misch-Dachdeckung in Chicago
Großes, Zweistöckiges Klassisches Einfamilienhaus mit Putzfassade, brauner Fassadenfarbe, Halbwalmdach und Misch-Dachdeckung in Chicago
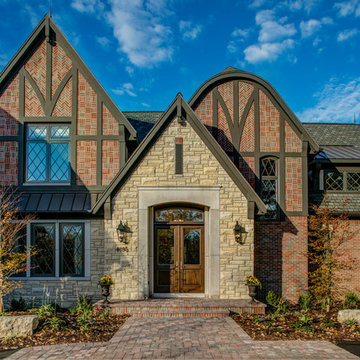
Bill Lindhout Photography
Zweistöckiges, Großes Klassisches Haus mit Backsteinfassade, roter Fassadenfarbe und Halbwalmdach in Grand Rapids
Zweistöckiges, Großes Klassisches Haus mit Backsteinfassade, roter Fassadenfarbe und Halbwalmdach in Grand Rapids
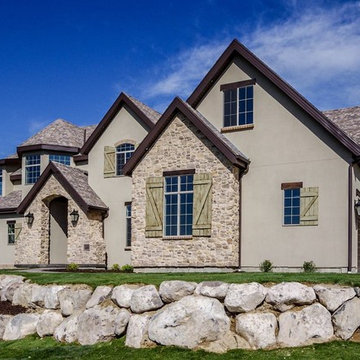
Großes, Dreistöckiges Klassisches Haus mit beiger Fassadenfarbe, Mix-Fassade und Halbwalmdach in Salt Lake City
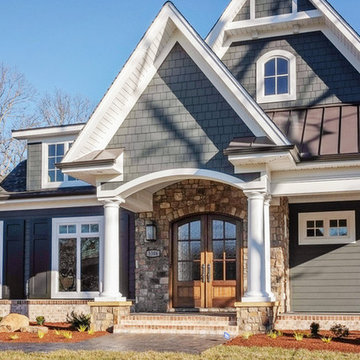
Zweistöckiges, Mittelgroßes Klassisches Einfamilienhaus mit Putzfassade, grauer Fassadenfarbe, Halbwalmdach und Misch-Dachdeckung in Sonstige
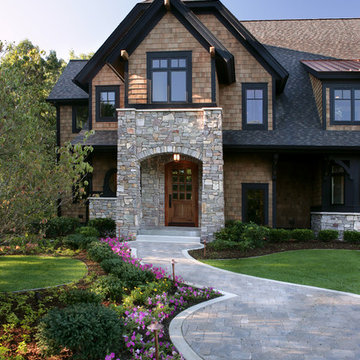
Inspired by historic homes in America’s grand old neighborhoods, the Wainsborough combines the rich character and architectural craftsmanship of the past with contemporary conveniences. Perfect for today’s busy lifestyles, the home is the perfect blend of past and present. Touches of the ever-popular Shingle Style – from the cedar lap siding to the pitched roof – imbue the home with all-American charm without sacrificing modern convenience.
Exterior highlights include stone detailing, multiple entries, transom windows and arched doorways. Inside, the home features a livable open floor plan as well as 10-foot ceilings. The kitchen, dining room and family room flow together, with a large fireplace and an inviting nearby deck. A children’s wing over the garage, a luxurious master suite and adaptable design elements give the floor plan the flexibility to adapt as a family’s needs change. “Right-size” rooms live large, but feel cozy. While the floor plan reflects a casual, family-friendly lifestyle, craftsmanship throughout includes interesting nooks and window seats, all hallmarks of the past.
The main level includes a kitchen with a timeless character and architectural flair. Designed to function as a modern gathering room reflecting the trend toward the kitchen serving as the heart of the home, it features raised panel, hand-finished cabinetry and hidden, state-of-the-art appliances. Form is as important as function, with a central square-shaped island serving as a both entertaining and workspace. Custom-designed features include a pull-out bookshelf for cookbooks as well as a pull-out table for extra seating. Other first-floor highlights include a dining area with a bay window, a welcoming hearth room with fireplace, a convenient office and a handy family mud room near the side entrance. A music room off the great room adds an elegant touch to this otherwise comfortable, casual home.
Upstairs, a large master suite and master bath ensures privacy. Three additional children’s bedrooms are located in a separate wing over the garage. The lower level features a large family room and adjacent home theater, a guest room and bath and a convenient wine and wet bar.
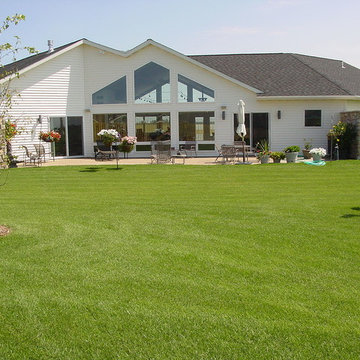
Großes, Einstöckiges Klassisches Haus mit weißer Fassadenfarbe, Halbwalmdach und Schindeldach in Sonstige
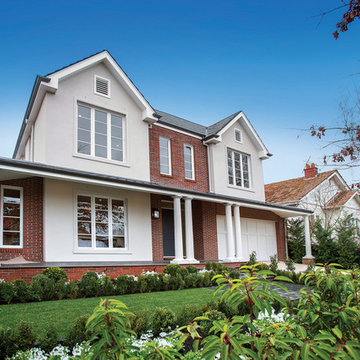
Front facade of the beautiful family home.
Structural Engineer: Mark Stellar & Associates
Bricklayer: M&M Bricklaying
Paving Construction: Komplete Bricks & Pavers
Architect: Peter Jackson Design in association with Canonbury Fine Homes
Developer / Builder: Canonbury Fine Homes
Photographer: Digital Photography Inhouse, Michael Laurie
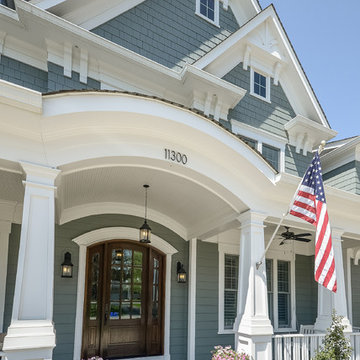
Großes, Dreistöckiges Klassisches Haus mit Faserzement-Fassade, blauer Fassadenfarbe und Halbwalmdach in Washington, D.C.
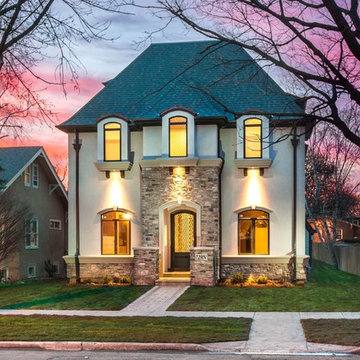
Großes, Zweistöckiges Klassisches Einfamilienhaus mit Putzfassade, beiger Fassadenfarbe, Halbwalmdach und Misch-Dachdeckung in Chicago
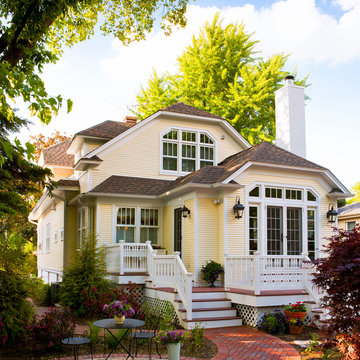
Zweistöckiges Klassisches Haus mit gelber Fassadenfarbe und Halbwalmdach in Chicago
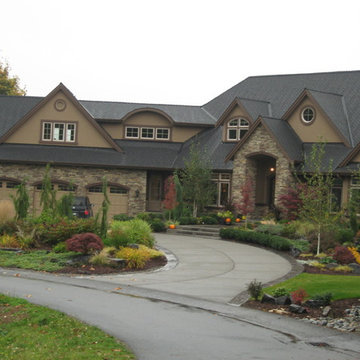
A classic Pacific Northwest home showcases a gorgeous exterior design. Warm, natural stones mixed with classic woods set the tone, while the luscious landscape full of various Northwest plants and flowers add to the natural ambiance.
Home located in Redmond, Washington. Designed by Michelle Yorke Interiors who also serves Bellevue, Issaquah, Sammamish, Mercer Island, Kirkland, Medina, Seattle, and Clyde Hill
For more about Michelle Yorke, click here: https://michelleyorkedesign.com/
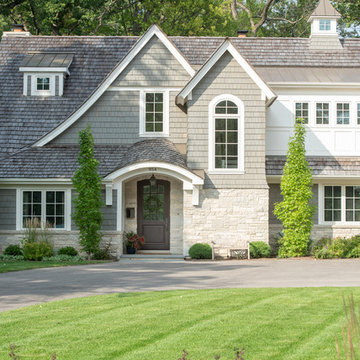
Front Exterior Detail
Großes, Zweistöckiges Klassisches Einfamilienhaus mit Mix-Fassade, Schindeldach, grüner Fassadenfarbe und Halbwalmdach in Chicago
Großes, Zweistöckiges Klassisches Einfamilienhaus mit Mix-Fassade, Schindeldach, grüner Fassadenfarbe und Halbwalmdach in Chicago
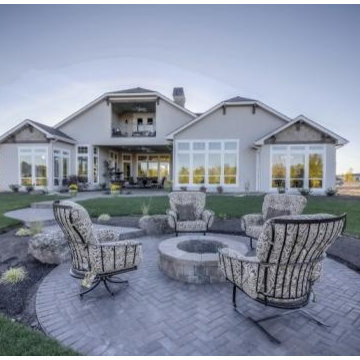
Großes, Zweistöckiges Klassisches Einfamilienhaus mit Mix-Fassade, beiger Fassadenfarbe, Halbwalmdach und Schindeldach in Boise
Klassische Häuser mit Halbwalmdach Ideen und Design
11