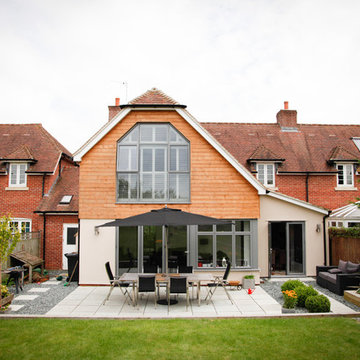Klassische Häuser mit Halbwalmdach Ideen und Design
Suche verfeinern:
Budget
Sortieren nach:Heute beliebt
141 – 160 von 3.547 Fotos
1 von 3
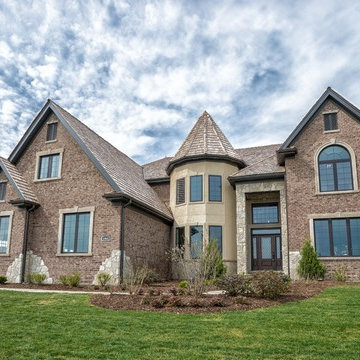
front view of the St. Jude Dream Home
Geräumiges, Zweistöckiges Klassisches Haus mit Backsteinfassade, roter Fassadenfarbe und Halbwalmdach in Chicago
Geräumiges, Zweistöckiges Klassisches Haus mit Backsteinfassade, roter Fassadenfarbe und Halbwalmdach in Chicago
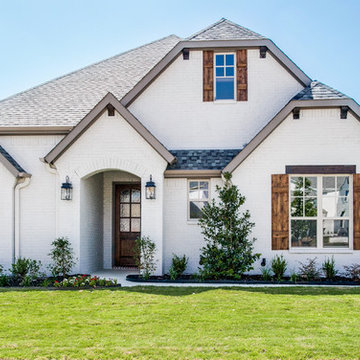
Mittelgroßes, Zweistöckiges Klassisches Haus mit Backsteinfassade, weißer Fassadenfarbe und Halbwalmdach in Dallas
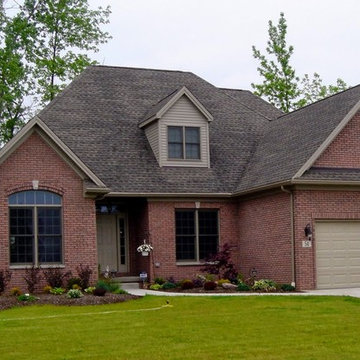
first floor master
Mittelgroßes, Zweistöckiges Klassisches Haus mit Mix-Fassade, bunter Fassadenfarbe und Halbwalmdach in New York
Mittelgroßes, Zweistöckiges Klassisches Haus mit Mix-Fassade, bunter Fassadenfarbe und Halbwalmdach in New York
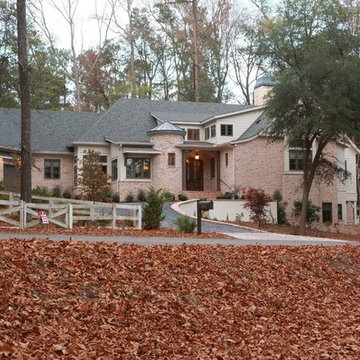
This is a transitional house presenting beige walls, striped cushions, floral arm chairs, candle chandelier, pendant lighting, a white granite top kitchen island, white cupboards, black lamps, patterned backsplash, arch walkways, wall art, wooden dining room table, upholstered chairs, floral loveseat, flat hearth fireplace, vaulted ceilings, artistic lighting fixtures, round upholstered ottoman, L-shaped couches, patterned window treatments, flatscreen TV, dark wooden stairwell, tiled shower, stone fireplace, and an outdoor fireplace and seating area.
Project designed by Atlanta interior design firm, Nandina Home & Design. Their Sandy Springs home decor showroom and design studio also serve Midtown, Buckhead, and outside the perimeter.
For more about Nandina Home & Design, click here: https://nandinahome.com/
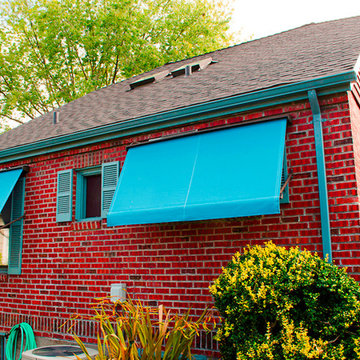
Mittelgroße, Zweistöckige Klassische Holzfassade Haus mit brauner Fassadenfarbe und Halbwalmdach in Miami
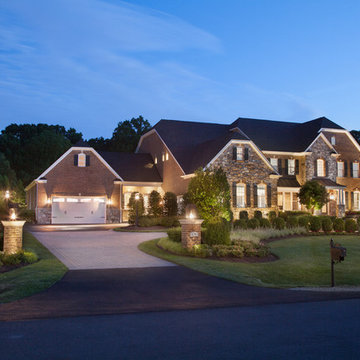
Custom LED lighting showcases the home and new landscape with a soft glow and illuminates the paver drive for nighttime visibility, Morgan Howarth Photography
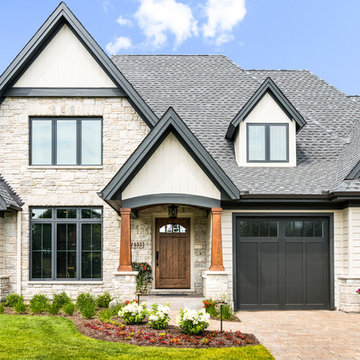
This 2 story home with a first floor Master Bedroom features a tumbled stone exterior with iron ore windows and modern tudor style accents. The Great Room features a wall of built-ins with antique glass cabinet doors that flank the fireplace and a coffered beamed ceiling. The adjacent Kitchen features a large walnut topped island which sets the tone for the gourmet kitchen. Opening off of the Kitchen, the large Screened Porch entertains year round with a radiant heated floor, stone fireplace and stained cedar ceiling. Photo credit: Picture Perfect Homes
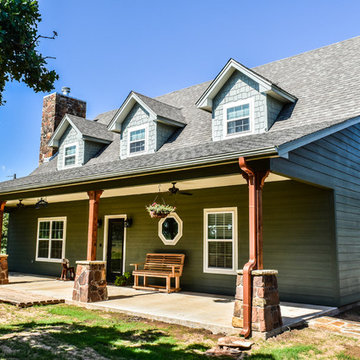
Mittelgroßes, Zweistöckiges Klassisches Haus mit grüner Fassadenfarbe, Halbwalmdach und Schindeldach in Dallas
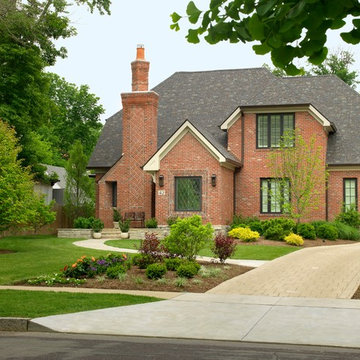
This newly constructed home is the first in its City be recognized as Green. While maintaining its impecable charm and cottage feeling, it is state of the art in Green technology. The appearance of the home blends with and enhances the older neighborhood, while integrating the best in construciton methods and residential technologies.
The home includes an outstanding insulation package; solar panels; geothermal ground source heat humps; ample natural light to reduce the use of artificial lighting; native plantings and vegetation; a variety of enjoyable outdoor spaces; regionally manufactured brick; underground storm water detention system; and an infill site.
The architecture of the house blends with the neighborhood. It is an exquisite cottage, with interior and exterior living spaces. Traditional in style, the home is comfortable yet elegant and serves the homeowner well.

A grand, warm welcome leads to the front door and expanded outdoor living spaces.
Großes, Zweistöckiges Klassisches Einfamilienhaus mit Mix-Fassade, grauer Fassadenfarbe, Halbwalmdach, Schindeldach, grauem Dach und Schindeln in Portland
Großes, Zweistöckiges Klassisches Einfamilienhaus mit Mix-Fassade, grauer Fassadenfarbe, Halbwalmdach, Schindeldach, grauem Dach und Schindeln in Portland
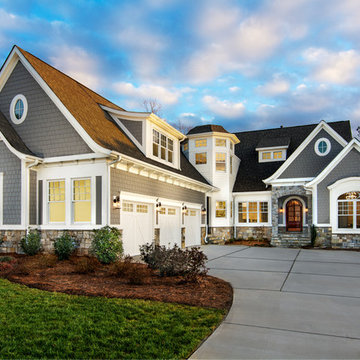
Zweistöckiges Klassisches Haus mit Mix-Fassade, grauer Fassadenfarbe und Halbwalmdach in Charlotte
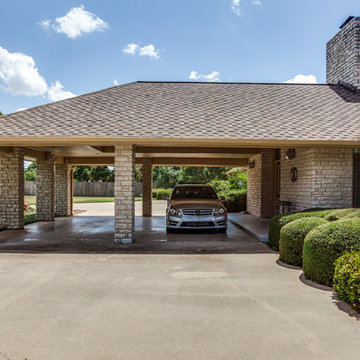
Mittelgroßes, Einstöckiges Klassisches Haus mit Steinfassade, beiger Fassadenfarbe und Halbwalmdach in Dallas
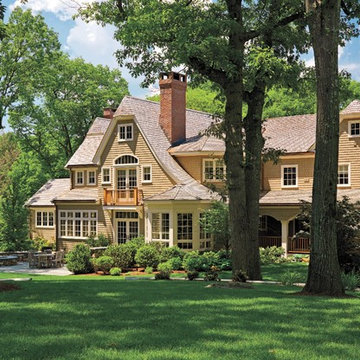
Battle Associates Architects
Zweistöckiges, Mittelgroßes Klassisches Haus mit beiger Fassadenfarbe, Halbwalmdach und Schindeldach in Boston
Zweistöckiges, Mittelgroßes Klassisches Haus mit beiger Fassadenfarbe, Halbwalmdach und Schindeldach in Boston
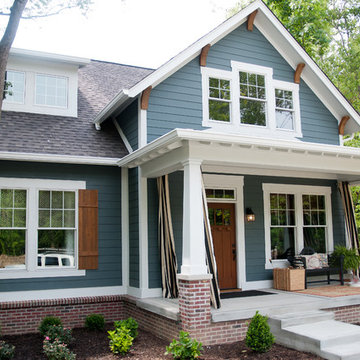
This transitional home comes with a mixed palette of bright oranges, cool blues, and wood floors with neutral carpets and rugs.
Project completed by Wendy Langston's Everything Home interior design firm, which serves Carmel, Zionsville, Fishers, Westfield, Noblesville, and Indianapolis.
For more about Everything Home, click here: https://everythinghomedesigns.com/
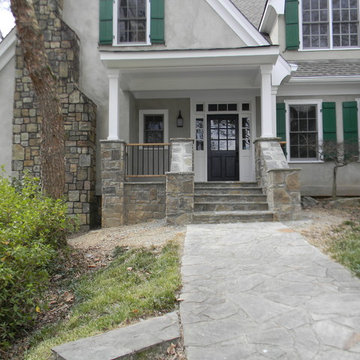
This simple front porch addition offers shelter to our clients guests as they approach the house. We elevated the previous design my adding stone in place of the pressure treated frame and design that was previously in place.
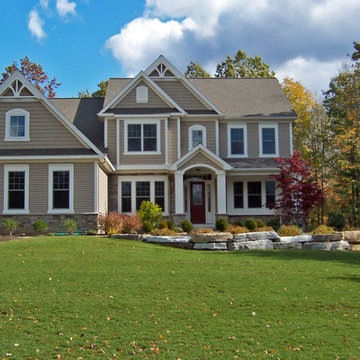
Großes, Zweistöckiges Klassisches Haus mit beiger Fassadenfarbe, Vinylfassade und Halbwalmdach in New York
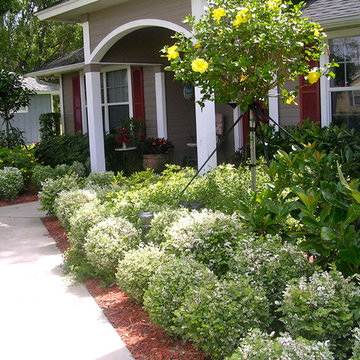
Adding curb appeal to this front yard with colored accents and easy to care for yellow allamanda shrub plantings. King sags for a vertical pop with silver bismarck palms for a dramatic look. Landscape designed and installed by Construction Landscape, Jennifer Bevins. Servicing The Treasure and Space Coast 772-492-8382.
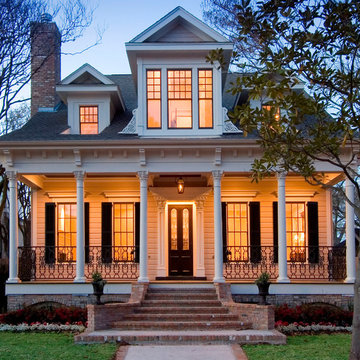
Aspire Fine Homes
Felix Sanchez
Zweistöckiges, Geräumiges Klassisches Haus mit weißer Fassadenfarbe, Halbwalmdach und Schindeldach in Houston
Zweistöckiges, Geräumiges Klassisches Haus mit weißer Fassadenfarbe, Halbwalmdach und Schindeldach in Houston
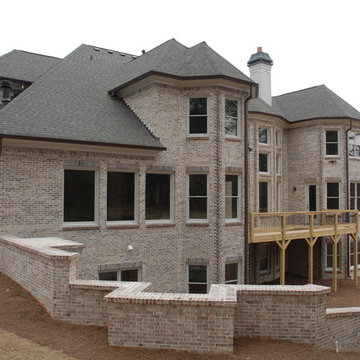
Großes, Zweistöckiges Klassisches Einfamilienhaus mit Backsteinfassade, bunter Fassadenfarbe, Halbwalmdach und Schindeldach in Atlanta
Klassische Häuser mit Halbwalmdach Ideen und Design
8
