Klassische Häuser mit Halbwalmdach Ideen und Design
Suche verfeinern:
Budget
Sortieren nach:Heute beliebt
61 – 80 von 3.541 Fotos
1 von 3
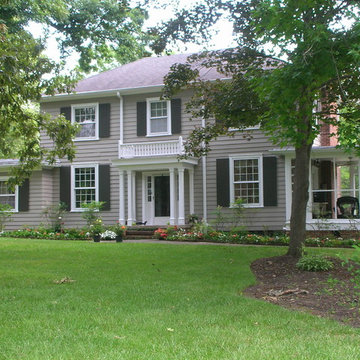
This beautiful home required a lot of preparation to remove old peeling and flaking paint before receiving two coats of Sherwin Williams SuperPaint. Beautiful, durable finishes and happy customers are the results.
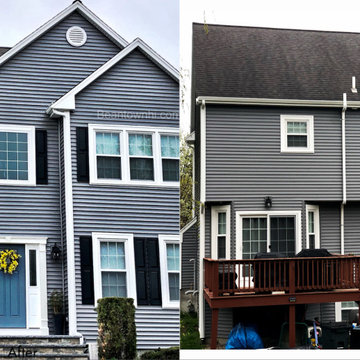
We stripped the existing siding and installed Certainteed Monogram D4 in Charcoal Gray, with White trim and Black shutters. All windows were removed and new Simonton vinyl windows with grids were installed. Exterior doors were removed and new ThermaTru doors factory painted in Wedgewood Blue. New white gutters were also installed.
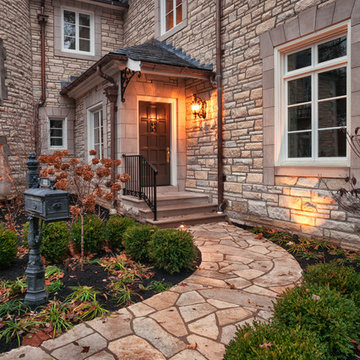
Front Entrance | Photo by Matt Marcinkowski
Geräumiges, Dreistöckiges Klassisches Haus mit Steinfassade, beiger Fassadenfarbe und Halbwalmdach in St. Louis
Geräumiges, Dreistöckiges Klassisches Haus mit Steinfassade, beiger Fassadenfarbe und Halbwalmdach in St. Louis
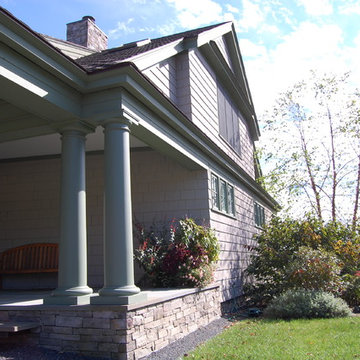
Großes Klassisches Haus mit Faserzement-Fassade, grauer Fassadenfarbe und Halbwalmdach in Bridgeport
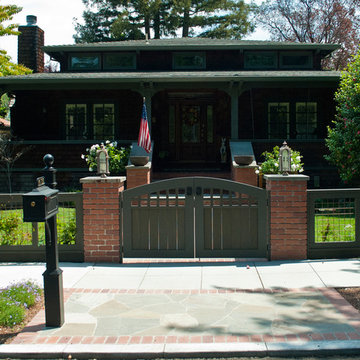
Großes, Zweistöckiges Klassisches Haus mit Backsteinfassade, brauner Fassadenfarbe und Halbwalmdach in San Francisco
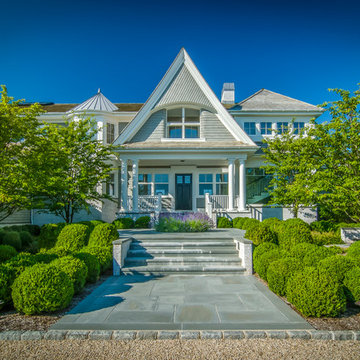
Davis Gaffga
Große, Zweistöckige Klassische Holzfassade Haus mit Halbwalmdach in New York
Große, Zweistöckige Klassische Holzfassade Haus mit Halbwalmdach in New York
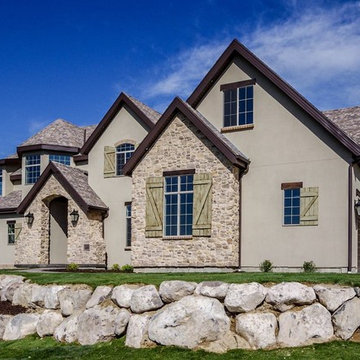
Großes, Dreistöckiges Klassisches Haus mit beiger Fassadenfarbe, Mix-Fassade und Halbwalmdach in Salt Lake City
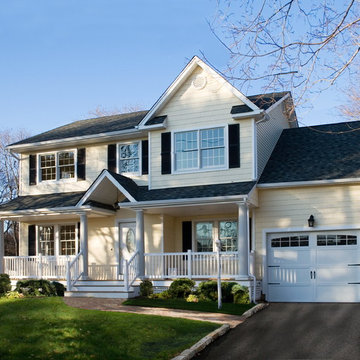
Großes, Zweistöckiges Klassisches Haus mit Vinylfassade, gelber Fassadenfarbe und Halbwalmdach in New York
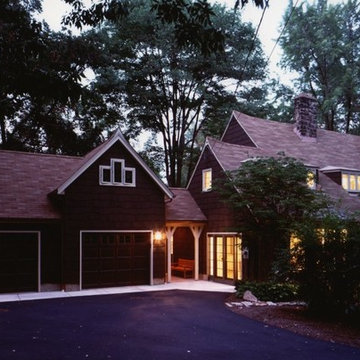
The inviting windows to the right are in the new Family Room, once the original Garage.
Großes, Zweistöckiges Klassisches Haus mit Steinfassade, brauner Fassadenfarbe und Halbwalmdach in Cleveland
Großes, Zweistöckiges Klassisches Haus mit Steinfassade, brauner Fassadenfarbe und Halbwalmdach in Cleveland
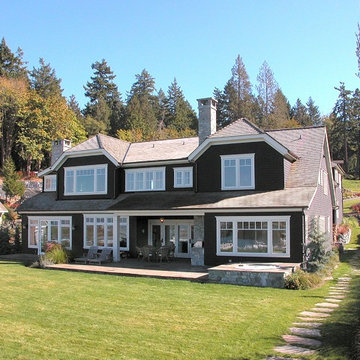
Mittelgroße, Zweistöckige Klassische Holzfassade Haus mit blauer Fassadenfarbe und Halbwalmdach in Sonstige
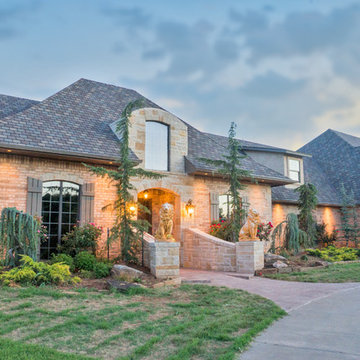
Großes Klassisches Haus mit Backsteinfassade, roter Fassadenfarbe und Halbwalmdach in Oklahoma City
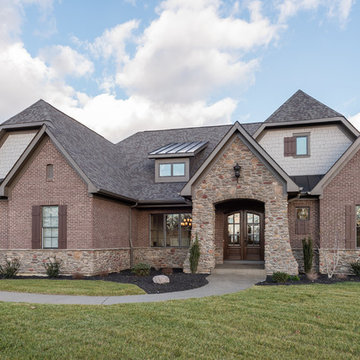
Großes, Einstöckiges Klassisches Haus mit Backsteinfassade, brauner Fassadenfarbe und Halbwalmdach in Cincinnati
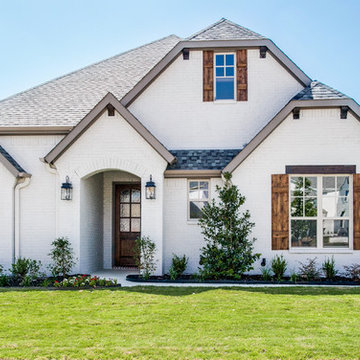
Mittelgroßes, Zweistöckiges Klassisches Haus mit Backsteinfassade, weißer Fassadenfarbe und Halbwalmdach in Dallas
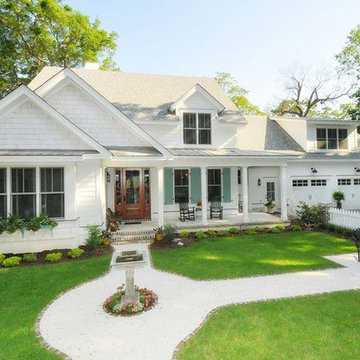
Mittelgroßes, Zweistöckiges Klassisches Haus mit Vinylfassade, weißer Fassadenfarbe und Halbwalmdach in Atlanta
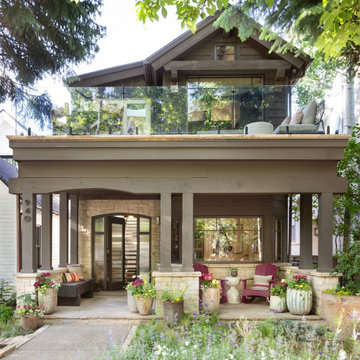
In transforming their Aspen retreat, our clients sought a departure from typical mountain decor. With an eclectic aesthetic, we lightened walls and refreshed furnishings, creating a stylish and cosmopolitan yet family-friendly and down-to-earth haven.
The exterior of this elegant home exudes an inviting charm with lush greenery and a balcony featuring sleek glass railings.
---Joe McGuire Design is an Aspen and Boulder interior design firm bringing a uniquely holistic approach to home interiors since 2005.
For more about Joe McGuire Design, see here: https://www.joemcguiredesign.com/
To learn more about this project, see here:
https://www.joemcguiredesign.com/earthy-mountain-modern
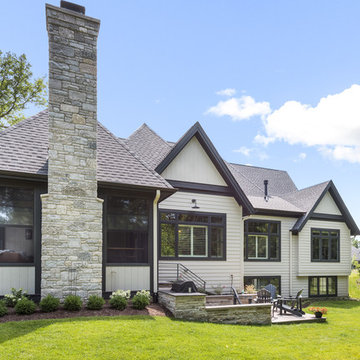
This 2 story home with a first floor Master Bedroom features a tumbled stone exterior with iron ore windows and modern tudor style accents. The Great Room features a wall of built-ins with antique glass cabinet doors that flank the fireplace and a coffered beamed ceiling. The adjacent Kitchen features a large walnut topped island which sets the tone for the gourmet kitchen. Opening off of the Kitchen, the large Screened Porch entertains year round with a radiant heated floor, stone fireplace and stained cedar ceiling. Photo credit: Picture Perfect Homes
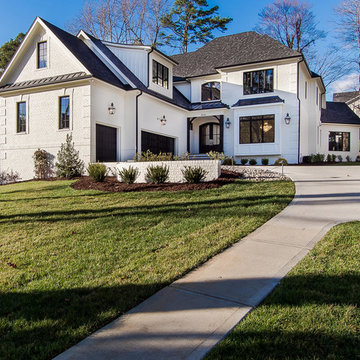
Sherwin Williams Dover White Exterior
Sherwin Williams Tricorn Black garage doors
Ebony stained front door and cedar accents on front
Mittelgroßes, Zweistöckiges Klassisches Einfamilienhaus mit Putzfassade, weißer Fassadenfarbe, Halbwalmdach und Ziegeldach in Raleigh
Mittelgroßes, Zweistöckiges Klassisches Einfamilienhaus mit Putzfassade, weißer Fassadenfarbe, Halbwalmdach und Ziegeldach in Raleigh
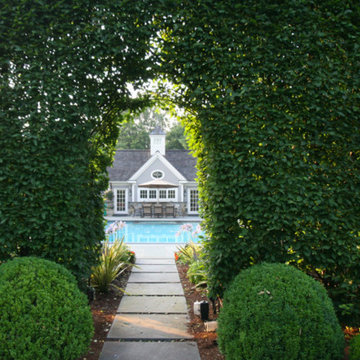
Großes, Dreistöckiges Klassisches Einfamilienhaus mit Mix-Fassade, grauer Fassadenfarbe, Halbwalmdach und Ziegeldach in New York
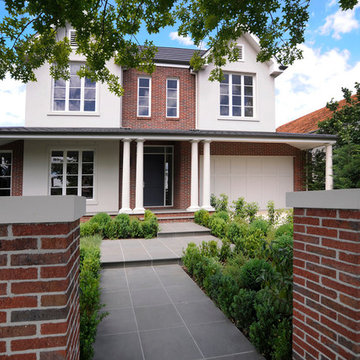
Austral Bricks Natural Stone paving slabs in Sawn Basalt decorate the front path and steps leading to the verandah. They also feature in the outdoor room and paths flanking the house rear.
Structural Engineer: Mark Stellar & Associates
Bricklayer: M&M Bricklaying
Paving Construction: Komplete Bricks & Pavers
Architect: Peter Jackson Design in association with Canonbury Fine Homes
Developer / Builder: Canonbury Fine Homes
Photographer: Digital Photography Inhouse, Michael Laurie
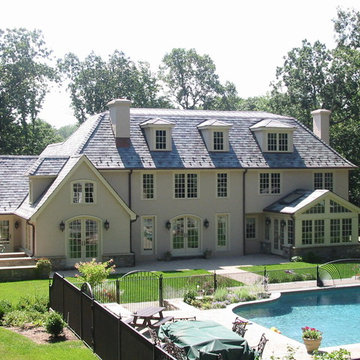
Großes, Zweistöckiges Klassisches Einfamilienhaus mit Putzfassade, Halbwalmdach und Schindeldach in New York
Klassische Häuser mit Halbwalmdach Ideen und Design
4