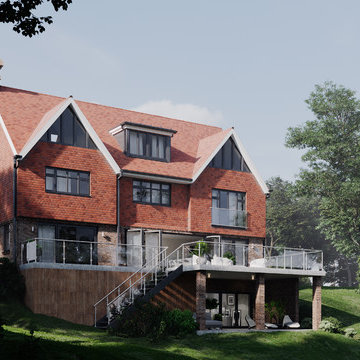Klassische Häuser mit Lehmfassade Ideen und Design
Suche verfeinern:
Budget
Sortieren nach:Heute beliebt
41 – 60 von 198 Fotos
1 von 3
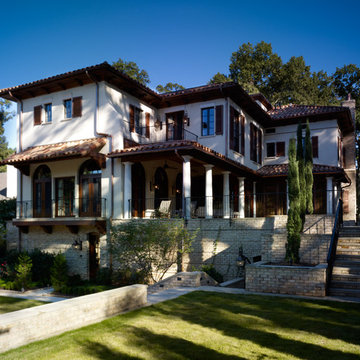
This new residence was built in Charlotte’s old established neighborhood of Myers Park. In keeping with the client’s desire for a Tuscan inspired design, we incorporated stone floors, traditional stucco over brick walls, stained wood trim, an Italian tile roof , plaster interior walls and stained wood ceilings. We aid careful attention to the details and kept the scale consistent with the existing streetscape of the 1920’s. MGPB Interior Design.
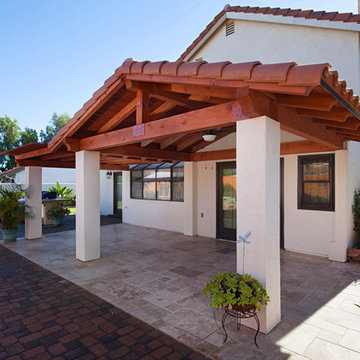
Classic Home Improvements built this tile roof patio cover to extend the patio and outdoor living space. Adding an outdoor fan and new tile, these homeowners are able to fully enjoy the outdoors protected from the sun and in comfort. Photos by Preview First.
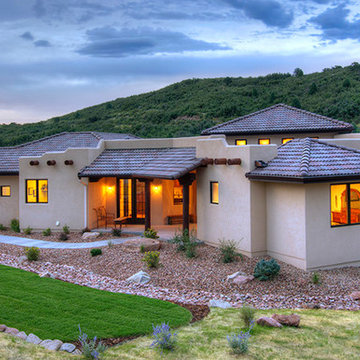
The interior and exterior walls have bull-nosed corners to soften the edges and echo the mass and softness of adobe construction. The home is sheltered by a mix of flat and Spanish tile roofs. The hip roofs and large overhangs add a slight contemporary touch that fits well with the architecture.
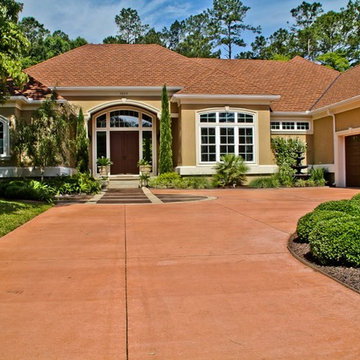
Mittelgroßes, Einstöckiges Klassisches Einfamilienhaus mit Lehmfassade, beiger Fassadenfarbe, Walmdach und Schindeldach in Sonstige
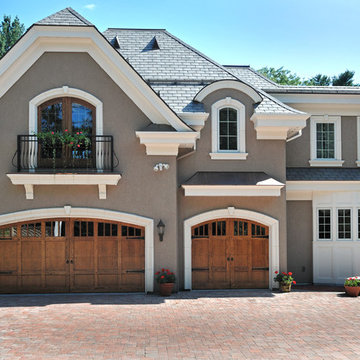
Custom home renovation located in Manchester, New Hampshire. Photo By: Bill Fish.
Mittelgroßes, Zweistöckiges Klassisches Haus mit Lehmfassade, beiger Fassadenfarbe und Halbwalmdach in Boston
Mittelgroßes, Zweistöckiges Klassisches Haus mit Lehmfassade, beiger Fassadenfarbe und Halbwalmdach in Boston
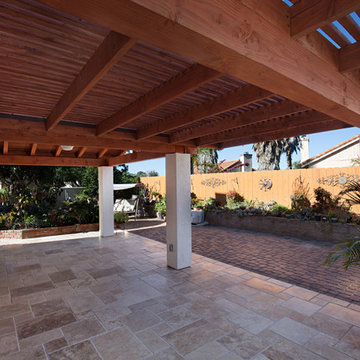
Classic Home Improvements built this wood lattice pergola in addition to the gable roof patio cover. One side of the patio is fully shaded, while this lattice patio cover is partial shade, the perfect balance when spending time in the backyard! Photos by Preview First.
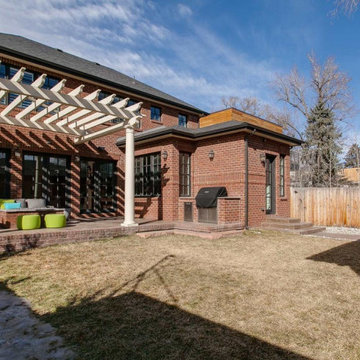
This client wanted to have their kitchen as their centerpiece for their house. As such, I designed this kitchen to have a dark walnut natural wood finish with timeless white kitchen island combined with metal appliances.
The entire home boasts an open, minimalistic, elegant, classy, and functional design, with the living room showcasing a unique vein cut silver travertine stone showcased on the fireplace. Warm colors were used throughout in order to make the home inviting in a family-friendly setting.
---
Project designed by Montecito interior designer Margarita Bravo. She serves Montecito as well as surrounding areas such as Hope Ranch, Summerland, Santa Barbara, Isla Vista, Mission Canyon, Carpinteria, Goleta, Ojai, Los Olivos, and Solvang.
For more about MARGARITA BRAVO, visit here: https://www.margaritabravo.com/
To learn more about this project, visit here: https://www.margaritabravo.com/portfolio/observatory-park/
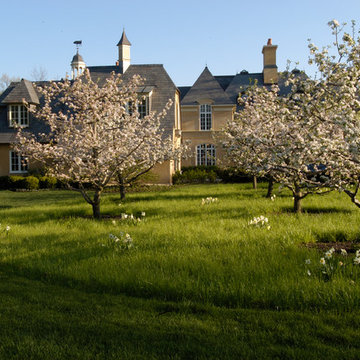
Linda Oyama Bryan
Geräumiges, Dreistöckiges Klassisches Einfamilienhaus mit Lehmfassade, gelber Fassadenfarbe, Satteldach und Ziegeldach in Chicago
Geräumiges, Dreistöckiges Klassisches Einfamilienhaus mit Lehmfassade, gelber Fassadenfarbe, Satteldach und Ziegeldach in Chicago
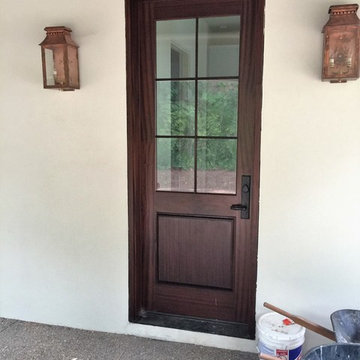
mahogany door with sdl
Geräumiges Klassisches Haus mit Lehmfassade und weißer Fassadenfarbe in Atlanta
Geräumiges Klassisches Haus mit Lehmfassade und weißer Fassadenfarbe in Atlanta
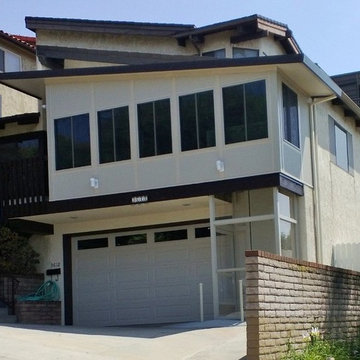
Patio Enclosure, Sunroom, 2" insulated walls with drywall interior, transom glass above windows and doors, Gabled Roof, 4" insulated Alumawood style roof
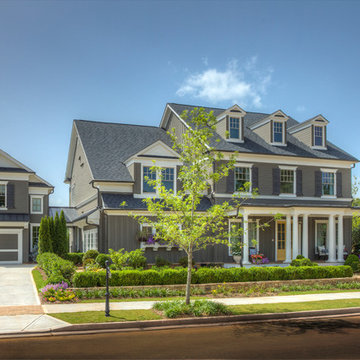
A semi-detached garage is the perfect place for a guest apartment, music room, art space, and more. Seen in Heritage at Crabapple, an Atlanta community.
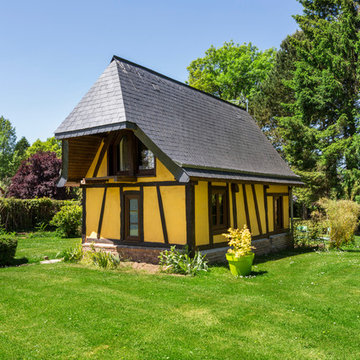
Carole Sertillanges
Kleines, Zweistöckiges Klassisches Haus mit Lehmfassade, gelber Fassadenfarbe und Halbwalmdach in Paris
Kleines, Zweistöckiges Klassisches Haus mit Lehmfassade, gelber Fassadenfarbe und Halbwalmdach in Paris
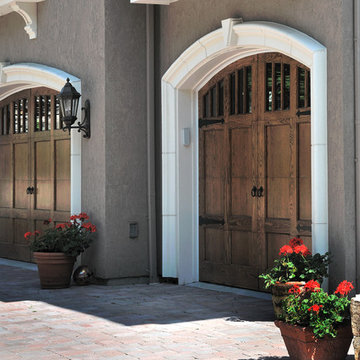
Custom home renovation located in Manchester, New Hampshire. Photo By: Bill Fish.
Mittelgroßes, Zweistöckiges Klassisches Haus mit Lehmfassade in Boston
Mittelgroßes, Zweistöckiges Klassisches Haus mit Lehmfassade in Boston
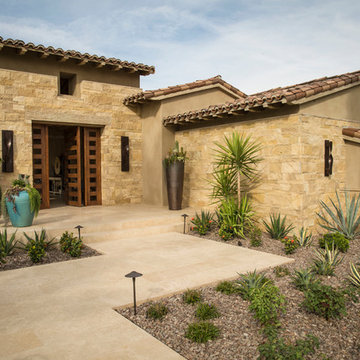
Mittelgroßes, Zweistöckiges Klassisches Einfamilienhaus mit Lehmfassade, beiger Fassadenfarbe, Halbwalmdach und Ziegeldach in Sonstige
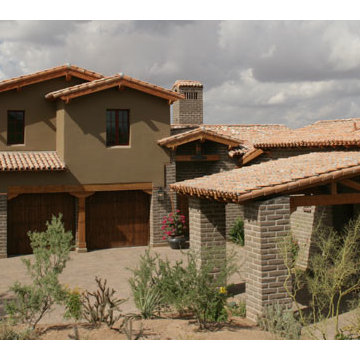
Großes, Zweistöckiges Klassisches Haus mit Lehmfassade, beiger Fassadenfarbe und Mansardendach in Phoenix
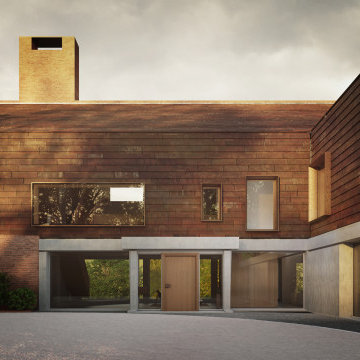
Dreistöckiges, Großes Klassisches Einfamilienhaus mit Lehmfassade, brauner Fassadenfarbe, Satteldach, braunem Dach, Schindeln und Ziegeldach
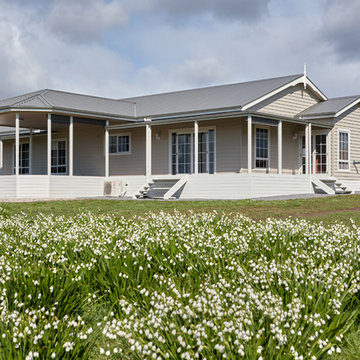
Dave Grove
Klassisches Einfamilienhaus mit Lehmfassade, beiger Fassadenfarbe, Satteldach und Blechdach in Sonstige
Klassisches Einfamilienhaus mit Lehmfassade, beiger Fassadenfarbe, Satteldach und Blechdach in Sonstige
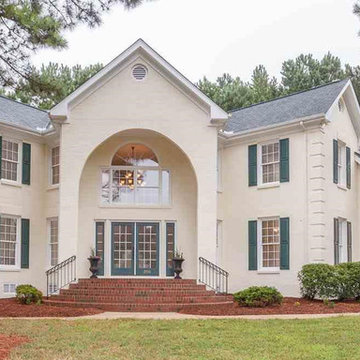
Geräumiges, Zweistöckiges Klassisches Einfamilienhaus mit Lehmfassade, beiger Fassadenfarbe, Satteldach und Ziegeldach in San Diego
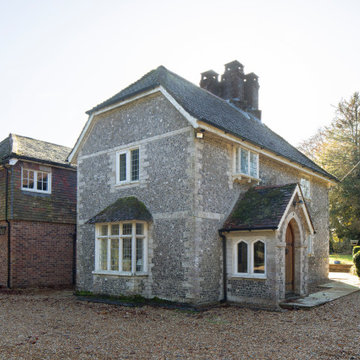
Großes, Zweistöckiges Klassisches Einfamilienhaus mit Lehmfassade, bunter Fassadenfarbe, Halbwalmdach und Ziegeldach in Hampshire
Klassische Häuser mit Lehmfassade Ideen und Design
3
