Klassische Häuser mit Ziegeldach Ideen und Design
Suche verfeinern:
Budget
Sortieren nach:Heute beliebt
161 – 180 von 5.742 Fotos
1 von 3
Mittelgroßes, Zweistöckiges Klassisches Einfamilienhaus mit Backsteinfassade, oranger Fassadenfarbe, Satteldach und Ziegeldach in Buckinghamshire
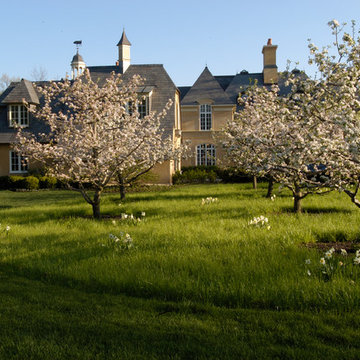
Linda Oyama Bryan
Geräumiges, Dreistöckiges Klassisches Einfamilienhaus mit Lehmfassade, gelber Fassadenfarbe, Satteldach und Ziegeldach in Chicago
Geräumiges, Dreistöckiges Klassisches Einfamilienhaus mit Lehmfassade, gelber Fassadenfarbe, Satteldach und Ziegeldach in Chicago
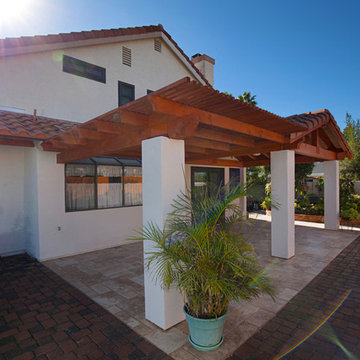
Classic Home Improvements built this tile roof patio cover to extend the patio and outdoor living space. Adding an outdoor fan and new tile, these homeowners are able to fully enjoy the outdoors protected from the sun and in comfort. Photos by Preview First.
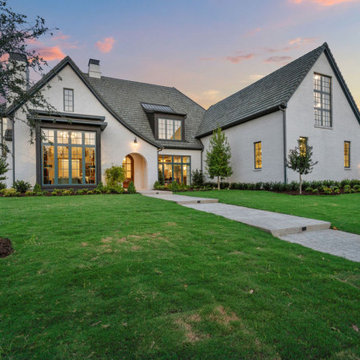
Geräumiges, Zweistöckiges Klassisches Einfamilienhaus mit weißer Fassadenfarbe, Satteldach und Ziegeldach in Dallas
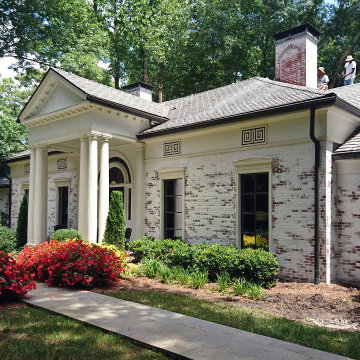
Großes, Einstöckiges Klassisches Einfamilienhaus mit Backsteinfassade, Walmdach und Ziegeldach in Atlanta
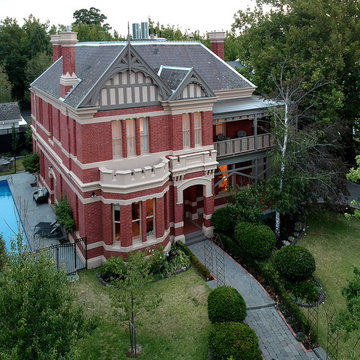
The house has now been restored to its former grandeur
after scafolding was in place for almost two years while we repaired brickwork and render. The original verandah was reinstated as it appeared in a photo from the 1950s.
Every chimney was cleaned, repointed, rendered and
capped, and the hipped slate roof repaired where necessary.
Photographer: Brett Holmberg
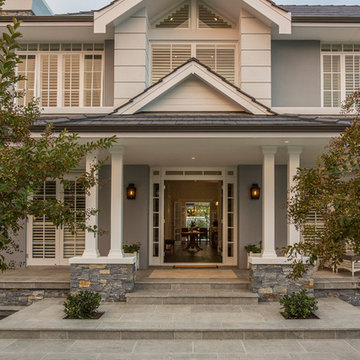
Distinctive Homes
Großes, Zweistöckiges Klassisches Einfamilienhaus mit weißer Fassadenfarbe, Walmdach und Ziegeldach in Perth
Großes, Zweistöckiges Klassisches Einfamilienhaus mit weißer Fassadenfarbe, Walmdach und Ziegeldach in Perth
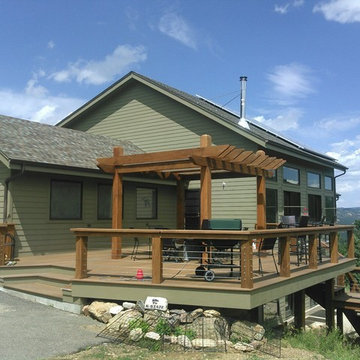
Großes, Zweistöckiges Klassisches Einfamilienhaus mit Faserzement-Fassade, grüner Fassadenfarbe, Satteldach und Ziegeldach in Denver
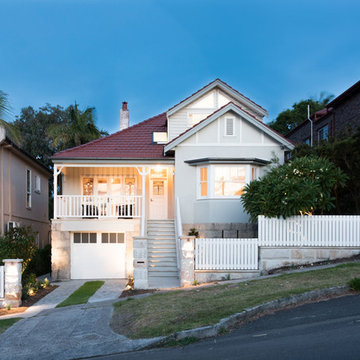
MJ Fusion Studio
Mittelgroßes, Zweistöckiges Klassisches Einfamilienhaus mit beiger Fassadenfarbe und Ziegeldach in Sydney
Mittelgroßes, Zweistöckiges Klassisches Einfamilienhaus mit beiger Fassadenfarbe und Ziegeldach in Sydney
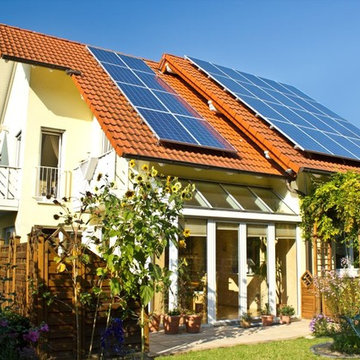
Zweistöckiges, Großes Klassisches Einfamilienhaus mit Putzfassade, gelber Fassadenfarbe, Satteldach und Ziegeldach in Los Angeles
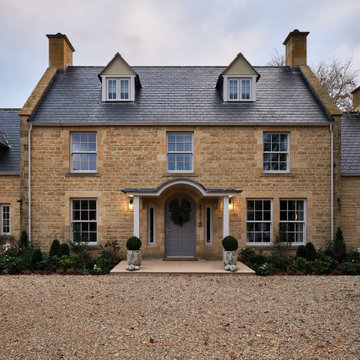
We were commissioned by our clients to design this ambitious side and rear extension for their beautiful detached home. The use of Cotswold stone ensured that the new extension is in keeping with and sympathetic to the original part of the house, while the contemporary frameless glazed panels flood the interior spaces with light and create breathtaking views of the surrounding gardens.
Our initial brief was very clear and our clients were keen to use the newly-created additional space for a more spacious living and garden room which connected seamlessly with the garden and patio area.
Our clients loved the design from the first sketch, which allowed for the large living room with the fire that they requested creating a beautiful focal point. The large glazed panels on the rear of the property flood the interiors with natural light and are hidden away from the front elevation, allowing our clients to retain their privacy whilst also providing a real sense of indoor/outdoor living and connectivity to the new patio space and surrounding gardens.
Our clients also wanted an additional connection closer to the kitchen, allowing better flow and easy access between the kitchen, dining room and newly created living space, which was achieved by a larger structural opening. Our design included special features such as large, full-width glazing with sliding doors and a hidden flat roof and gutter.
There were some challenges with the project such as the large existing drainage access which is located on the foundation line for the new extension. We also had to determine how best to structurally support the top of the existing chimney so that the base could be removed to open up the living room space whilst maintaining services to the existing living room and causing as little disturbance as possible to the bedroom above on the first floor.
We solved these issues by slightly relocating the extension away from the existing drainage pipe with an agreement in place with the utility company. The chimney support design evolved into a longer design stage involving a collaborative approach between the builder, structural engineer and ourselves to find an agreeable solution. We changed the temporary structural design to support the existing structure and provide a different workable solution for the permanent structural design for the new extension and supporting chimney.
Our client’s home is also situated within the Area Of Outstanding Natural Beauty (AONB) and as such particular planning restrictions and policies apply, however, the planning policy allows for extruded forms that follow the Cotswold vernacular and traditional approach on the front elevation. Our design follows the Cotswold Design Code with high-pitched roofs which are subservient to the main house and flat roofs spanning the rear elevation which is also subservient, clearly demonstrating how the house has evolved over time.
Our clients felt the original living room didn’t fit the size of the house, it was too small for their lifestyle and the size of furniture and restricted how they wanted to use the space. There were French doors connecting to the rear garden but there wasn’t a large patio area to provide a clear connection between the outside and inside spaces.
Our clients really wanted a living room which functioned in a traditional capacity but also as a garden room space which connected to the patio and rear gardens. The large room and full-width glazing allowed our clients to achieve the functional but aesthetically pleasing spaces they wanted. On the front and rear elevations, the extension helps balance the appearance of the house by replicating the pitched roof on the opposite side. We created an additional connection from the living room to the existing kitchen for better flow and ease of access and made additional ground-floor internal alterations to open the dining space onto the kitchen with a larger structural opening, changed the window configuration on the kitchen window to have an increased view of the rear garden whilst also maximising the flow of natural light into the kitchen and created a larger entrance roof canopy.
On the front elevation, the house is very balanced, following the roof pitch lines of the existing house but on the rear elevation, a flat roof is hidden and expands the entirety of the side extension to allow for a large living space connected to the rear garden that you wouldn’t know is there. We love how we have achieved this large space which meets our client’s needs but the feature we are most proud of is the large full-width glazing and the glazed panel feature above the doors which provides a sleek contemporary design and carefully hides the flat roof behind. This contrast between contemporary and traditional design has worked really well and provided a beautiful aesthetic.
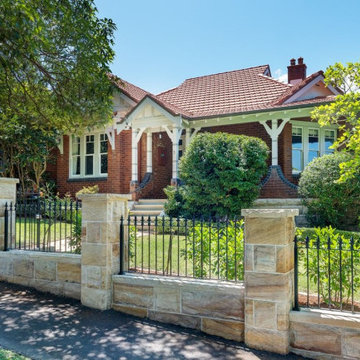
Alterations and two storey additions to the rear of this home have been carefully designed to respect the character of the original house and its location within a heritage conservation area, so are not visible form the street.
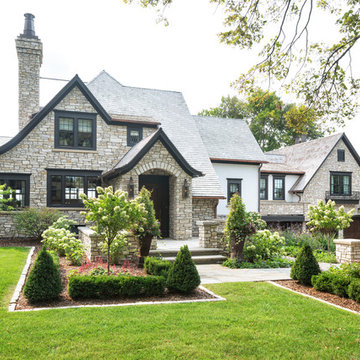
ORIJIN STONE custom blend stone veneer, Laurel™ Sandstone stone window sills, wall caps and stair treads. Bluestone Full Color irregular flagstone path.
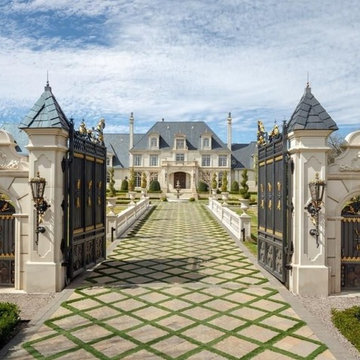
Dreistöckiges Klassisches Einfamilienhaus mit Putzfassade, beiger Fassadenfarbe und Ziegeldach in Dallas
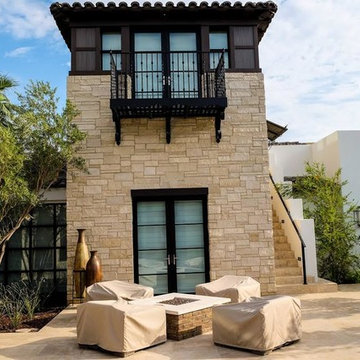
Mittelgroßes, Zweistöckiges Klassisches Einfamilienhaus mit Steinfassade, beiger Fassadenfarbe, Walmdach und Ziegeldach in Los Angeles
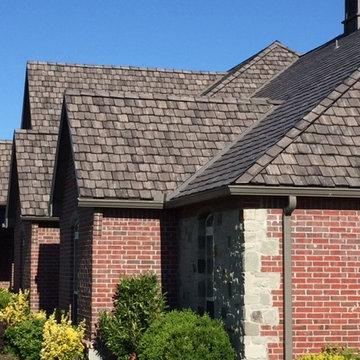
Ironstone Black Timber on an 80 Square roof in Tulsa, Oklahoma.
This beautiful Wood Shake is actually digitally printed Tile.
Großes, Einstöckiges Klassisches Einfamilienhaus mit Backsteinfassade, roter Fassadenfarbe, Walmdach und Ziegeldach in Sonstige
Großes, Einstöckiges Klassisches Einfamilienhaus mit Backsteinfassade, roter Fassadenfarbe, Walmdach und Ziegeldach in Sonstige
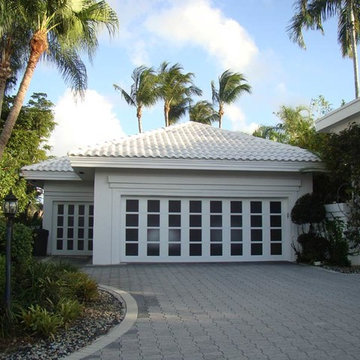
Mittelgroßes, Einstöckiges Klassisches Einfamilienhaus mit Putzfassade, weißer Fassadenfarbe, Walmdach und Ziegeldach in Seattle

Intentional placement of trees and perimeter plantings frames views of the home and offers light relief from late afternoon sun angles. Paving edges are softened by casual planting textures, reinforcing a cottage aesthetic.
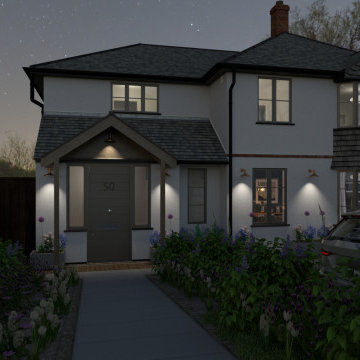
Visualisations for the exterior transformation of this extended 1930's detached home in Surrey Hills
Großes, Zweistöckiges Klassisches Einfamilienhaus mit Putzfassade, weißer Fassadenfarbe, Walmdach, Ziegeldach und grauem Dach in Surrey
Großes, Zweistöckiges Klassisches Einfamilienhaus mit Putzfassade, weißer Fassadenfarbe, Walmdach, Ziegeldach und grauem Dach in Surrey
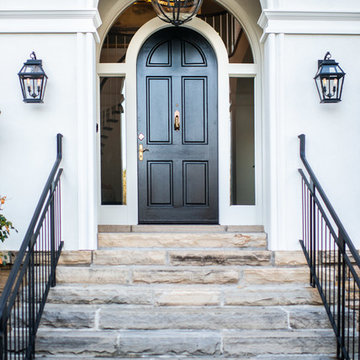
Großes Klassisches Einfamilienhaus mit Putzfassade, weißer Fassadenfarbe und Ziegeldach in Denver
Klassische Häuser mit Ziegeldach Ideen und Design
9