Klassische Hauptschlafzimmer Ideen und Design
Suche verfeinern:
Budget
Sortieren nach:Heute beliebt
221 – 240 von 71.882 Fotos
1 von 3
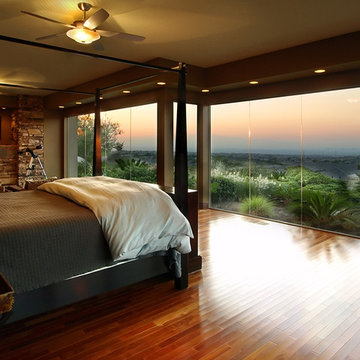
R D ZINE LLC
Großes Klassisches Hauptschlafzimmer mit brauner Wandfarbe, braunem Holzboden, Kamin und Kaminumrandung aus Stein in Las Vegas
Großes Klassisches Hauptschlafzimmer mit brauner Wandfarbe, braunem Holzboden, Kamin und Kaminumrandung aus Stein in Las Vegas
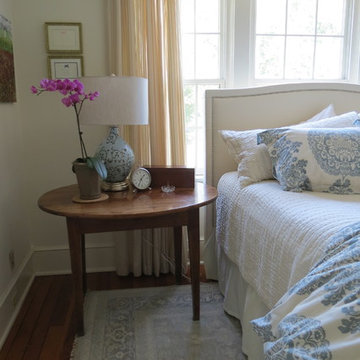
Laxstyles
Mittelgroßes Klassisches Hauptschlafzimmer mit weißer Wandfarbe und braunem Holzboden in Cincinnati
Mittelgroßes Klassisches Hauptschlafzimmer mit weißer Wandfarbe und braunem Holzboden in Cincinnati
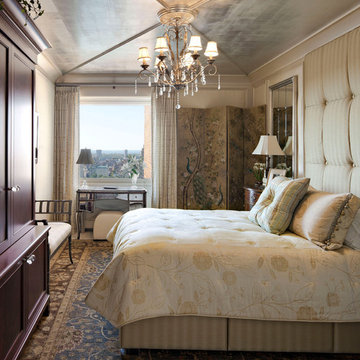
This picture is a master bedroom features a silver leaf ceiling, crystal and iron chandelier, and upholstered inset panels.
Klassisches Hauptschlafzimmer in New York
Klassisches Hauptschlafzimmer in New York
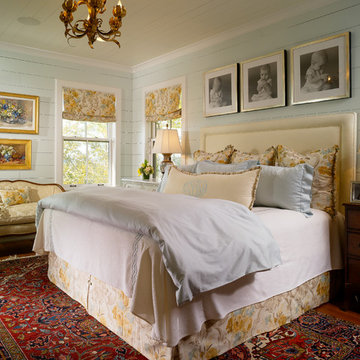
John Umberger Photography
Mittelgroßes Klassisches Hauptschlafzimmer ohne Kamin mit blauer Wandfarbe und braunem Holzboden in Jacksonville
Mittelgroßes Klassisches Hauptschlafzimmer ohne Kamin mit blauer Wandfarbe und braunem Holzboden in Jacksonville
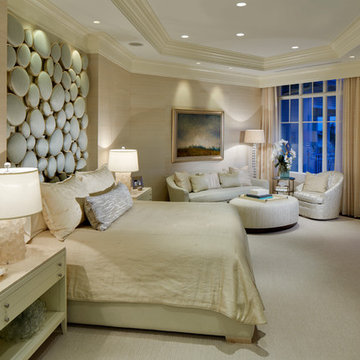
Großes Klassisches Hauptschlafzimmer ohne Kamin mit beiger Wandfarbe und Teppichboden in Miami
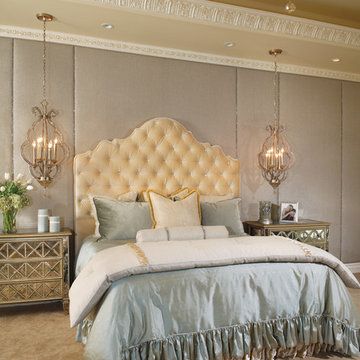
Eagle Luxury Properties design by Guided Home Design
Großes Klassisches Hauptschlafzimmer ohne Kamin mit Teppichboden, grauer Wandfarbe und braunem Boden in Phoenix
Großes Klassisches Hauptschlafzimmer ohne Kamin mit Teppichboden, grauer Wandfarbe und braunem Boden in Phoenix
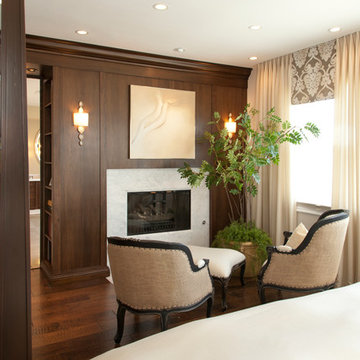
Master Bedroom retreat by San Diego Interior Designer Rebecca Robeson shows Rebeccas creative use of space when she covered an outdated drywall and tile fireplace with rich wood paneling and creamy marble. Personal touches were taken into consideration when Rebecca use a wasteful drywall entry to the Master Bathroom by recessing a small library for books the homeowners might want to read while enjoying the sitting area in front of the fire. Wood floors transition into Seagrass limestone floors as they move into the Master Bath. Robeson Design creates a beautiful Master Bedroom retreat at the foot of the bed by covering the wall surrounding the fireplace with walnut paneling. two chairs and an ottoman create the perfect spot for end of the day conversations as the fireplace sparkles and crackles. By playing up the contrast between light and dark, Rebecca used dark hardwood floors, stained four poster bed with nightstands, a custom built-in chest of drawers and wood trimmed upholstered chairs. She then added creamy bedding and soft flowing window treatments with a medallion motif on the valences. The pale cream walls hold their own as the cream stripped area rug anchors the space. Rebecca used a touch of periwinkle in the throw pillows and oversized art piece in the built-in. Custom designed iron pieces flank the windows on either side of the bed as light amber glass table lamps reflect the natural light streaming in the windows.
David Harrison Photography
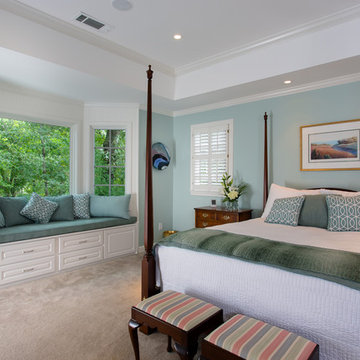
Großes Klassisches Hauptschlafzimmer ohne Kamin mit blauer Wandfarbe und Teppichboden in Atlanta
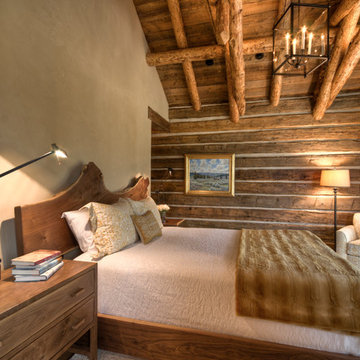
Großes Klassisches Hauptschlafzimmer ohne Kamin mit beiger Wandfarbe und braunem Holzboden in Sonstige
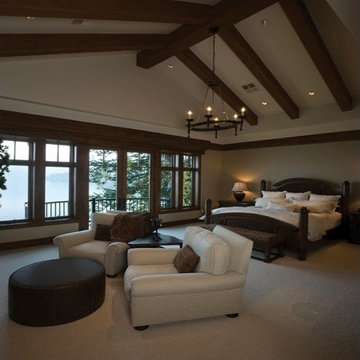
Geräumiges Klassisches Hauptschlafzimmer mit beiger Wandfarbe, Teppichboden und beigem Boden in Phoenix
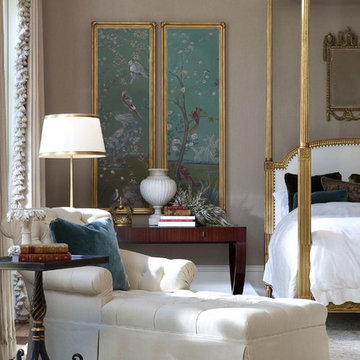
Bedroom featuring Josephina Chaise, Elsie Jardin I & II Painting, Savoy Side Table, Tre Palle Mirror, and La Couronne Crown from Collection Ten by Ebanista
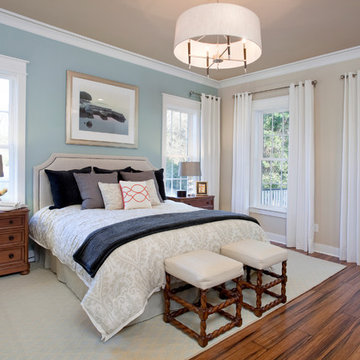
Matthew Bolt
Builder: Amerisips Homes
Klassisches Hauptschlafzimmer ohne Kamin in San Francisco
Klassisches Hauptschlafzimmer ohne Kamin in San Francisco
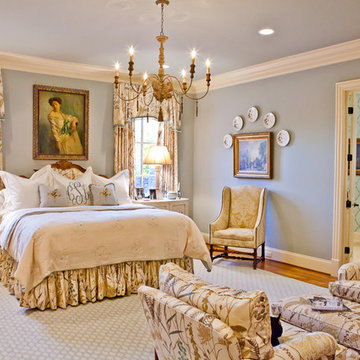
Master bedroom and bathroom have a beautiful floral motif that ties both together.
Klassisches Hauptschlafzimmer mit blauer Wandfarbe in Nashville
Klassisches Hauptschlafzimmer mit blauer Wandfarbe in Nashville
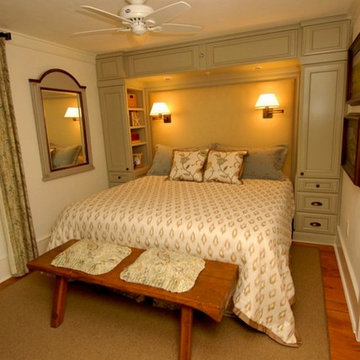
Kleines Klassisches Hauptschlafzimmer ohne Kamin mit weißer Wandfarbe und braunem Holzboden in Orlando
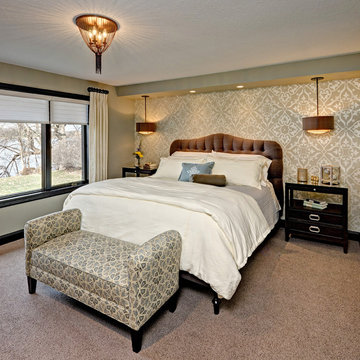
A master suite fit for a king size bed and layered with light. During the remodel we had a new window installed to show off their view to the lake. We also had a soffit built so that we could hang pendant lighting over their night-stands, giving them ample surface that would have been taken up by lamps. Each light is switched by a light-switch behind the night stand for late night reading. Wallcovering on the bed wall creates interest and draws your eye to the wonderful tufted headboard. A bench in a fun pattern pulls all the colors together within the space.
Photos by Mark Ehlen
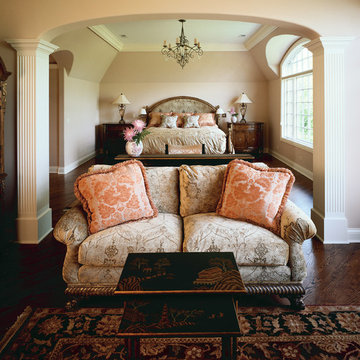
Photography by Linda Oyama Bryan. http://www.pickellbuilders.com. Master Bedroom with Adjacent Sitting Room Separated by Fluted Columns and Soft Arch. Dark stained red oak hardwood floors, tray ceiling and crown molding.
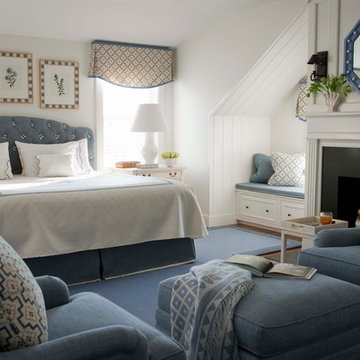
John Bessler Photography
http://www.besslerphoto.com
Interior Design By T. Keller Donovan
Pinemar, Inc.- Philadelphia General Contractor & Home Builder.
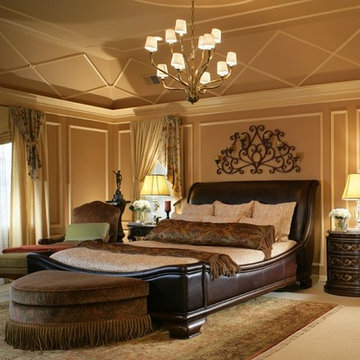
Original master bedroom had white tray ceiling and painted walls, Adding applied molding in an interesting design for tray ceiling and walls adds warmth with the wall color.. Meant to have a European style more Tuscan,
Photo by Peter Rymwid

The master bedroom has a coffered ceiling and opens to the master bathroom. There is an attached sitting room on the other side of the free-standing fireplace wall (see other master bedroom pictures). The stunning fireplace wall is tiled from floor to ceiling in penny round tiles. The headboard was purchased from Pottery Barn, and the footstool at the end of the bed was purchased at Restoration Hardware.
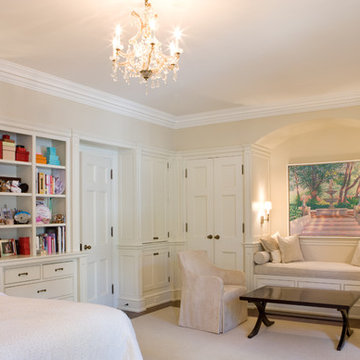
Bedroom with built in storage
Großes Klassisches Hauptschlafzimmer ohne Kamin mit beiger Wandfarbe und dunklem Holzboden in Toronto
Großes Klassisches Hauptschlafzimmer ohne Kamin mit beiger Wandfarbe und dunklem Holzboden in Toronto
Klassische Hauptschlafzimmer Ideen und Design
12