Klassische Hausbar mit Rückwand aus Spiegelfliesen Ideen und Design
Suche verfeinern:
Budget
Sortieren nach:Heute beliebt
161 – 180 von 1.264 Fotos
1 von 3

Basement Bar
Matt Mansueto
Große Klassische Hausbar mit Bartresen, Unterbauwaschbecken, Schrankfronten mit vertiefter Füllung, grauen Schränken, Quarzit-Arbeitsplatte, Rückwand aus Spiegelfliesen, dunklem Holzboden und braunem Boden in Chicago
Große Klassische Hausbar mit Bartresen, Unterbauwaschbecken, Schrankfronten mit vertiefter Füllung, grauen Schränken, Quarzit-Arbeitsplatte, Rückwand aus Spiegelfliesen, dunklem Holzboden und braunem Boden in Chicago

Einzeilige, Kleine Klassische Hausbar ohne Waschbecken mit trockener Bar, Glasfronten, hellbraunen Holzschränken, Rückwand aus Spiegelfliesen, dunklem Holzboden, braunem Boden und bunter Arbeitsplatte in Chicago

Zweizeilige Klassische Hausbar mit Bartheke, Kassettenfronten, blauen Schränken, Rückwand aus Spiegelfliesen, braunem Holzboden, braunem Boden und weißer Arbeitsplatte in New York

Right off the kitchen is a butler’s pantry. The dark blue raised panel cabinets with satin gold pulls and the white quartz counter correspond with the kitchen. We used mirrors for the backsplash and on the upper cabinets. And, of course, no beverage center is complete with a wine refrigerator!
Sleek and contemporary, this beautiful home is located in Villanova, PA. Blue, white and gold are the palette of this transitional design. With custom touches and an emphasis on flow and an open floor plan, the renovation included the kitchen, family room, butler’s pantry, mudroom, two powder rooms and floors.
Rudloff Custom Builders has won Best of Houzz for Customer Service in 2014, 2015 2016, 2017 and 2019. We also were voted Best of Design in 2016, 2017, 2018, 2019 which only 2% of professionals receive. Rudloff Custom Builders has been featured on Houzz in their Kitchen of the Week, What to Know About Using Reclaimed Wood in the Kitchen as well as included in their Bathroom WorkBook article. We are a full service, certified remodeling company that covers all of the Philadelphia suburban area. This business, like most others, developed from a friendship of young entrepreneurs who wanted to make a difference in their clients’ lives, one household at a time. This relationship between partners is much more than a friendship. Edward and Stephen Rudloff are brothers who have renovated and built custom homes together paying close attention to detail. They are carpenters by trade and understand concept and execution. Rudloff Custom Builders will provide services for you with the highest level of professionalism, quality, detail, punctuality and craftsmanship, every step of the way along our journey together.
Specializing in residential construction allows us to connect with our clients early in the design phase to ensure that every detail is captured as you imagined. One stop shopping is essentially what you will receive with Rudloff Custom Builders from design of your project to the construction of your dreams, executed by on-site project managers and skilled craftsmen. Our concept: envision our client’s ideas and make them a reality. Our mission: CREATING LIFETIME RELATIONSHIPS BUILT ON TRUST AND INTEGRITY.
Photo Credit: Linda McManus Images

Party central is this mysterious black bar with delicate brass shelves, anchored from countertop to ceiling. The countertop is an acid washed stainless, a treatment that produces light copper highlights. An integral sink can be filled with ice to keep wine cool all evening.
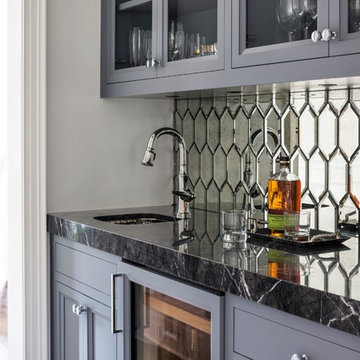
Einzeilige Klassische Hausbar mit Bartresen, Unterbauwaschbecken, Schrankfronten mit vertiefter Füllung, grauen Schränken, Rückwand aus Spiegelfliesen, dunklem Holzboden, braunem Boden und schwarzer Arbeitsplatte in New York
Photographer: Greg Premru
Einzeilige, Kleine Klassische Hausbar ohne Waschbecken mit blauen Schränken, hellem Holzboden, offenen Schränken, Rückwand aus Spiegelfliesen und weißer Arbeitsplatte in Boston
Einzeilige, Kleine Klassische Hausbar ohne Waschbecken mit blauen Schränken, hellem Holzboden, offenen Schränken, Rückwand aus Spiegelfliesen und weißer Arbeitsplatte in Boston
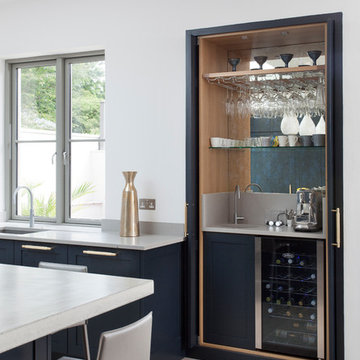
Kleine Klassische Hausbar mit Bartresen, Unterbauwaschbecken und Rückwand aus Spiegelfliesen in Dublin

Interior Design by Gail Barley Interiors
Photography by Trevor Ward
Mittelgroße, Einzeilige Klassische Hausbar ohne Waschbecken mit Schrankfronten mit vertiefter Füllung, weißen Schränken, Quarzwerkstein-Arbeitsplatte, Küchenrückwand in Weiß, braunem Holzboden, braunem Boden und Rückwand aus Spiegelfliesen in Orlando
Mittelgroße, Einzeilige Klassische Hausbar ohne Waschbecken mit Schrankfronten mit vertiefter Füllung, weißen Schränken, Quarzwerkstein-Arbeitsplatte, Küchenrückwand in Weiß, braunem Holzboden, braunem Boden und Rückwand aus Spiegelfliesen in Orlando
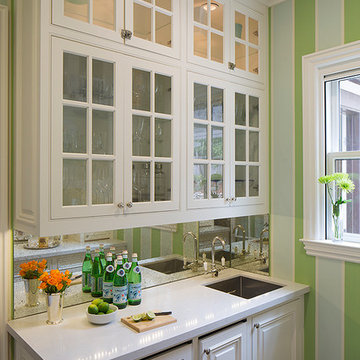
Eric Rorer
Kleine Klassische Hausbar mit Bartresen, Unterbauwaschbecken, Glasfronten, weißen Schränken, Rückwand aus Spiegelfliesen und weißer Arbeitsplatte in Denver
Kleine Klassische Hausbar mit Bartresen, Unterbauwaschbecken, Glasfronten, weißen Schränken, Rückwand aus Spiegelfliesen und weißer Arbeitsplatte in Denver

Photo Credit: Kathleen O'Donnell
Klassische Hausbar mit Glasfronten, grauen Schränken, Marmor-Arbeitsplatte, Rückwand aus Spiegelfliesen, dunklem Holzboden, Bartresen, Unterbauwaschbecken und weißer Arbeitsplatte in New York
Klassische Hausbar mit Glasfronten, grauen Schränken, Marmor-Arbeitsplatte, Rückwand aus Spiegelfliesen, dunklem Holzboden, Bartresen, Unterbauwaschbecken und weißer Arbeitsplatte in New York

Woodharbor Custom Cabinetry
Einzeilige, Mittelgroße Klassische Hausbar mit profilierten Schrankfronten, grauen Schränken, Granit-Arbeitsplatte, Bartresen, Unterbauwaschbecken, Küchenrückwand in Grau, Rückwand aus Spiegelfliesen, Porzellan-Bodenfliesen, beigem Boden und bunter Arbeitsplatte in Miami
Einzeilige, Mittelgroße Klassische Hausbar mit profilierten Schrankfronten, grauen Schränken, Granit-Arbeitsplatte, Bartresen, Unterbauwaschbecken, Küchenrückwand in Grau, Rückwand aus Spiegelfliesen, Porzellan-Bodenfliesen, beigem Boden und bunter Arbeitsplatte in Miami
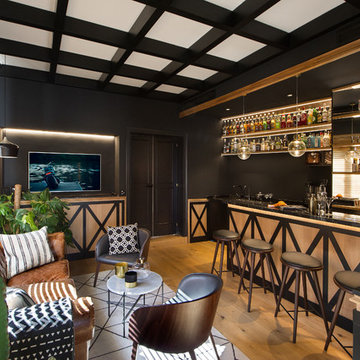
Zweizeilige Klassische Hausbar mit Bartheke, profilierten Schrankfronten, beigen Schränken, Rückwand aus Spiegelfliesen, braunem Holzboden, braunem Boden und schwarzer Arbeitsplatte in Barcelona
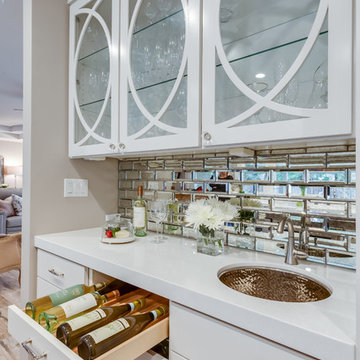
Einzeilige, Mittelgroße Klassische Hausbar mit Bartresen, Unterbauwaschbecken, flächenbündigen Schrankfronten, weißen Schränken, Mineralwerkstoff-Arbeitsplatte, Rückwand aus Spiegelfliesen, braunem Holzboden, braunem Boden und weißer Arbeitsplatte in Sacramento
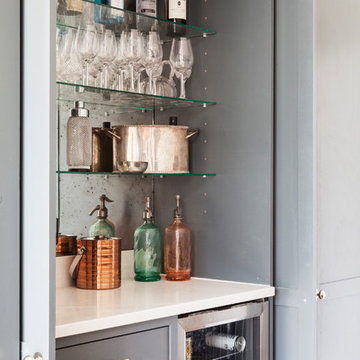
Hidden Bar
Home bar
Fitted storage
Bespoke
Bespoke cabinetry
Shaker style
Pendant lighting
Einzeilige, Kleine Klassische Hausbar ohne Waschbecken mit grauen Schränken, Rückwand aus Spiegelfliesen und weißer Arbeitsplatte in Sussex
Einzeilige, Kleine Klassische Hausbar ohne Waschbecken mit grauen Schränken, Rückwand aus Spiegelfliesen und weißer Arbeitsplatte in Sussex
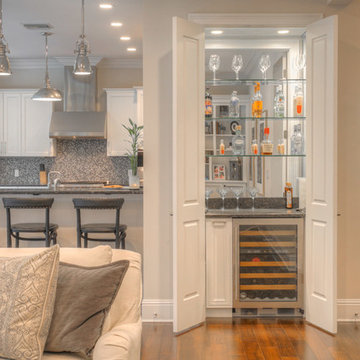
Einzeilige, Kleine Klassische Hausbar mit Bartresen, Granit-Arbeitsplatte, Rückwand aus Spiegelfliesen, braunem Holzboden und braunem Boden in Tampa
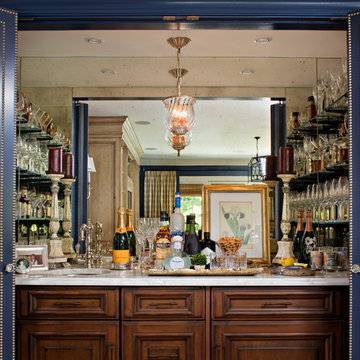
John Martinelli Photography
Kleine, Einzeilige Klassische Hausbar mit Bartresen, Unterbauwaschbecken, dunklen Holzschränken, Marmor-Arbeitsplatte, Rückwand aus Spiegelfliesen und profilierten Schrankfronten in Philadelphia
Kleine, Einzeilige Klassische Hausbar mit Bartresen, Unterbauwaschbecken, dunklen Holzschränken, Marmor-Arbeitsplatte, Rückwand aus Spiegelfliesen und profilierten Schrankfronten in Philadelphia
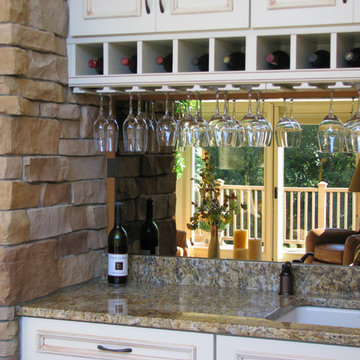
Einzeilige, Mittelgroße Klassische Hausbar mit Bartresen, Unterbauwaschbecken, Schrankfronten mit vertiefter Füllung, weißen Schränken, Granit-Arbeitsplatte, Rückwand aus Spiegelfliesen und bunter Arbeitsplatte in Sonstige

A fresh take on traditional style, this sprawling suburban home draws its occupants together in beautifully, comfortably designed spaces that gather family members for companionship, conversation, and conviviality. At the same time, it adroitly accommodates a crowd, and facilitates large-scale entertaining with ease. This balance of private intimacy and public welcome is the result of Soucie Horner’s deft remodeling of the original floor plan and creation of an all-new wing comprising functional spaces including a mudroom, powder room, laundry room, and home office, along with an exciting, three-room teen suite above. A quietly orchestrated symphony of grayed blues unites this home, from Soucie Horner Collections custom furniture and rugs, to objects, accessories, and decorative exclamationpoints that punctuate the carefully synthesized interiors. A discerning demonstration of family-friendly living at its finest.
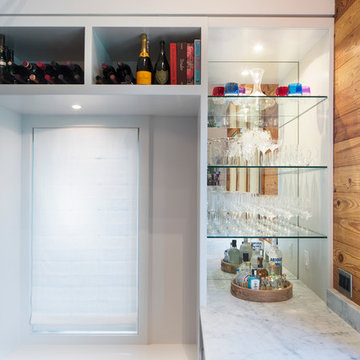
http://dennisburnettphotography.com
Kleine Klassische Hausbar mit offenen Schränken, Marmor-Arbeitsplatte, weißen Schränken und Rückwand aus Spiegelfliesen in Austin
Kleine Klassische Hausbar mit offenen Schränken, Marmor-Arbeitsplatte, weißen Schränken und Rückwand aus Spiegelfliesen in Austin
Klassische Hausbar mit Rückwand aus Spiegelfliesen Ideen und Design
9