Klassische Kinderzimmer mit Arbeitsecke Ideen und Design
Suche verfeinern:
Budget
Sortieren nach:Heute beliebt
41 – 60 von 1.010 Fotos
1 von 3
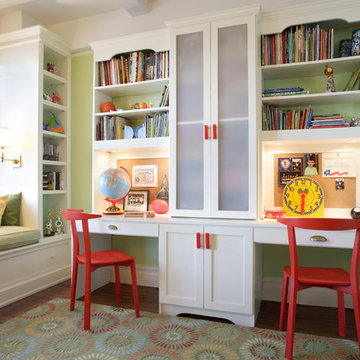
Stephen Mays
Mittelgroßes Klassisches Jungszimmer mit Arbeitsecke, grüner Wandfarbe und braunem Holzboden in New York
Mittelgroßes Klassisches Jungszimmer mit Arbeitsecke, grüner Wandfarbe und braunem Holzboden in New York
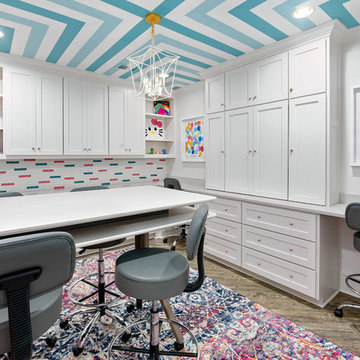
Neutrales Klassisches Kinderzimmer mit Arbeitsecke und weißer Wandfarbe in Kansas City
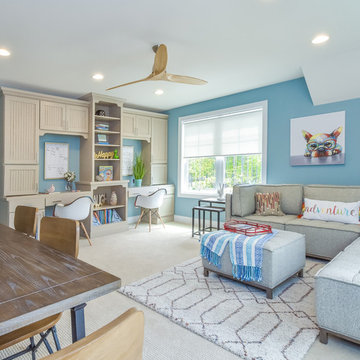
Neutrales Klassisches Kinderzimmer mit Arbeitsecke, blauer Wandfarbe, Teppichboden und beigem Boden in Sonstige
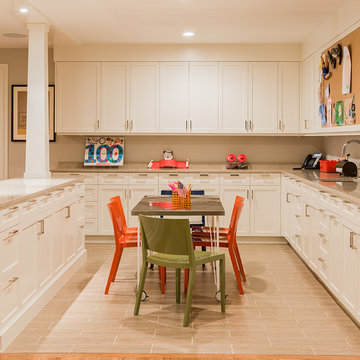
Neutrales Klassisches Kinderzimmer mit Arbeitsecke, beiger Wandfarbe und hellem Holzboden in Boston
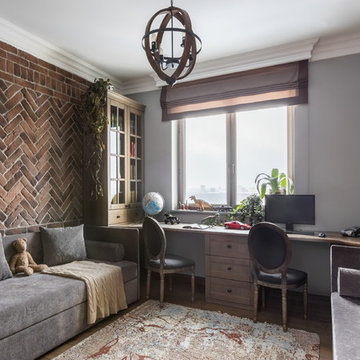
дизайнер Юлия Андриевская
фото Михаил Степанов
Neutrales Klassisches Kinderzimmer mit Arbeitsecke, brauner Wandfarbe, braunem Holzboden und braunem Boden in Moskau
Neutrales Klassisches Kinderzimmer mit Arbeitsecke, brauner Wandfarbe, braunem Holzboden und braunem Boden in Moskau
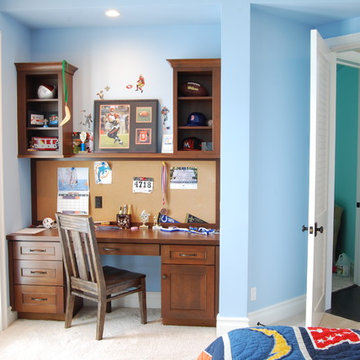
Dura Supreme - Crestwood Series. Silverton door, Mission finish.
Großes Klassisches Jungszimmer mit Teppichboden, Arbeitsecke und blauer Wandfarbe in Cincinnati
Großes Klassisches Jungszimmer mit Teppichboden, Arbeitsecke und blauer Wandfarbe in Cincinnati
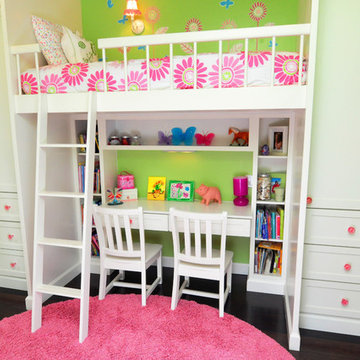
Mittelgroßes Klassisches Mädchenzimmer mit Arbeitsecke, grüner Wandfarbe, dunklem Holzboden und braunem Boden in Tampa
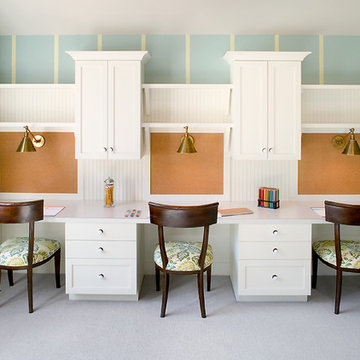
Packed with cottage attributes, Sunset View features an open floor plan without sacrificing intimate spaces. Detailed design elements and updated amenities add both warmth and character to this multi-seasonal, multi-level Shingle-style-inspired home.
Columns, beams, half-walls and built-ins throughout add a sense of Old World craftsmanship. Opening to the kitchen and a double-sided fireplace, the dining room features a lounge area and a curved booth that seats up to eight at a time. When space is needed for a larger crowd, furniture in the sitting area can be traded for an expanded table and more chairs. On the other side of the fireplace, expansive lake views are the highlight of the hearth room, which features drop down steps for even more beautiful vistas.
An unusual stair tower connects the home’s five levels. While spacious, each room was designed for maximum living in minimum space. In the lower level, a guest suite adds additional accommodations for friends or family. On the first level, a home office/study near the main living areas keeps family members close but also allows for privacy.
The second floor features a spacious master suite, a children’s suite and a whimsical playroom area. Two bedrooms open to a shared bath. Vanities on either side can be closed off by a pocket door, which allows for privacy as the child grows. A third bedroom includes a built-in bed and walk-in closet. A second-floor den can be used as a master suite retreat or an upstairs family room.
The rear entrance features abundant closets, a laundry room, home management area, lockers and a full bath. The easily accessible entrance allows people to come in from the lake without making a mess in the rest of the home. Because this three-garage lakefront home has no basement, a recreation room has been added into the attic level, which could also function as an additional guest room.
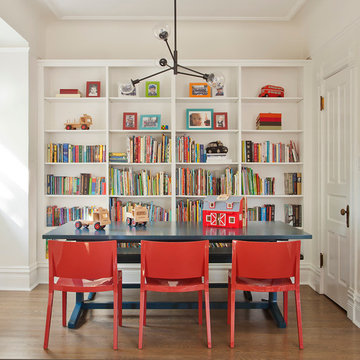
Neutrales Klassisches Kinderzimmer mit Arbeitsecke, beiger Wandfarbe und braunem Holzboden in Chicago
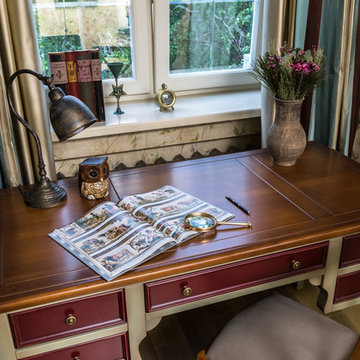
Mittelgroßes Klassisches Kinderzimmer mit Arbeitsecke, beiger Wandfarbe, hellem Holzboden und beigem Boden in Moskau
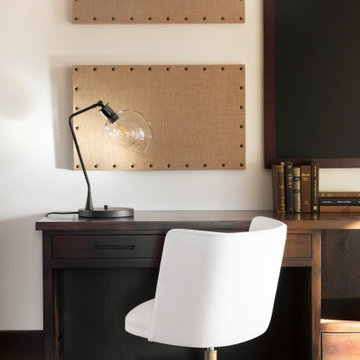
When planning this custom residence, the owners had a clear vision – to create an inviting home for their family, with plenty of opportunities to entertain, play, and relax and unwind. They asked for an interior that was approachable and rugged, with an aesthetic that would stand the test of time. Amy Carman Design was tasked with designing all of the millwork, custom cabinetry and interior architecture throughout, including a private theater, lower level bar, game room and a sport court. A materials palette of reclaimed barn wood, gray-washed oak, natural stone, black windows, handmade and vintage-inspired tile, and a mix of white and stained woodwork help set the stage for the furnishings. This down-to-earth vibe carries through to every piece of furniture, artwork, light fixture and textile in the home, creating an overall sense of warmth and authenticity.
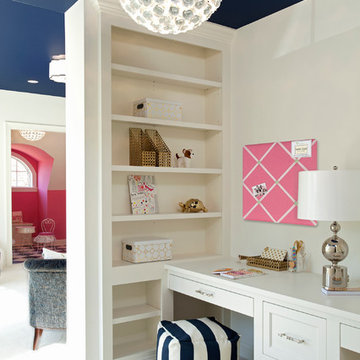
Schultz Photo & Design LLC
Klassisches Mädchenzimmer mit Arbeitsecke, weißer Wandfarbe und Teppichboden in Minneapolis
Klassisches Mädchenzimmer mit Arbeitsecke, weißer Wandfarbe und Teppichboden in Minneapolis
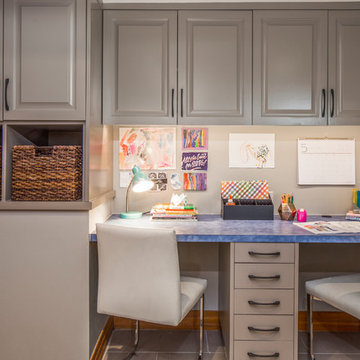
Rumpus Room
Besides providing for a second TV and sleepover destination, the Rumpus Room has a spot for brother and sister to attend to school needs at a desk area.
At the side of the room is also a home office alcove for dad and his projects--both creative and business-related.
Outside of this room at the back of the home is a screened porch with easy access to the once-elusive backyard.
Plastic laminate countertop. Cabinets painted Waynesboro Taupe by Benjamin Moore
Construction by CG&S Design-Build.
Photography by Tre Dunham, Fine focus Photography
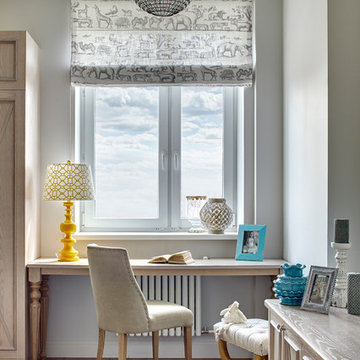
Сергей Ананьев
Neutrales Klassisches Kinderzimmer mit Arbeitsecke, grauer Wandfarbe, braunem Holzboden und braunem Boden in Moskau
Neutrales Klassisches Kinderzimmer mit Arbeitsecke, grauer Wandfarbe, braunem Holzboden und braunem Boden in Moskau
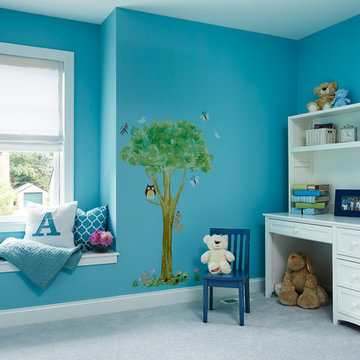
This remodel went from a tiny story-and-a-half Cape Cod, to a charming full two-story home. This is the fourth bedroom upstairs that is now being used as the kid's playroom. The walls are done in Benjamin Moore Chesapeake Blue CW-595.
Space Plans, Building Design, Interior & Exterior Finishes by Anchor Builders. Photography by Alyssa Lee Photography.
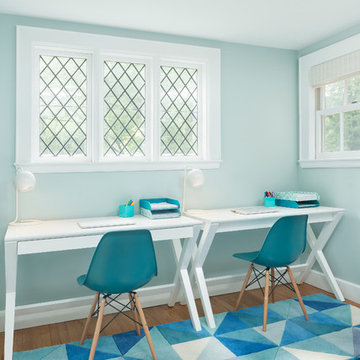
Neutrales Klassisches Kinderzimmer mit Arbeitsecke, blauer Wandfarbe und braunem Holzboden in Boston
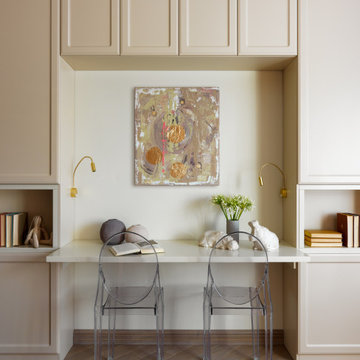
Klassisches Mädchenzimmer mit beiger Wandfarbe, braunem Holzboden, grauem Boden und Arbeitsecke in Moskau
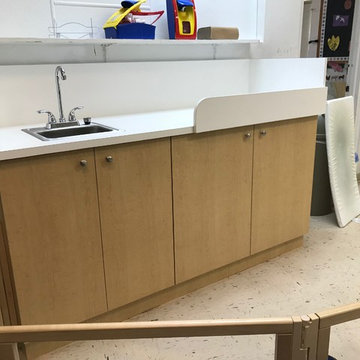
All new, custom built, mica cabinetry, cubby holes, and countertops throughout daycare center. Complete makeover in all 10 rooms!
Geräumiges Klassisches Kinderzimmer mit Arbeitsecke in Miami
Geräumiges Klassisches Kinderzimmer mit Arbeitsecke in Miami
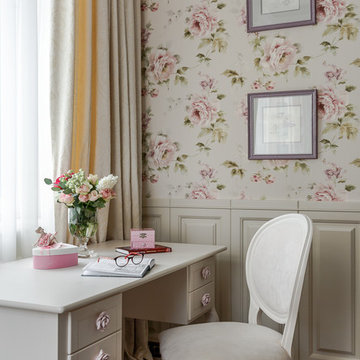
Светлана Канке. Студия "Оттенки" . Детская комната
Klassisches Mädchenzimmer mit Arbeitsecke, rosa Wandfarbe, dunklem Holzboden und braunem Boden in Moskau
Klassisches Mädchenzimmer mit Arbeitsecke, rosa Wandfarbe, dunklem Holzboden und braunem Boden in Moskau
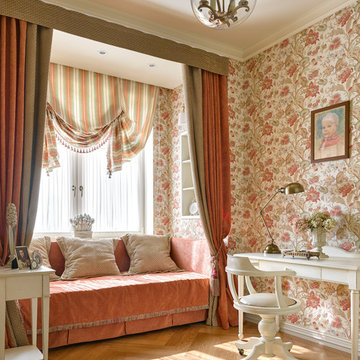
фотограф Сергей Ананьев
Mittelgroßes Klassisches Kinderzimmer mit rosa Wandfarbe, hellem Holzboden und Arbeitsecke in Moskau
Mittelgroßes Klassisches Kinderzimmer mit rosa Wandfarbe, hellem Holzboden und Arbeitsecke in Moskau
Klassische Kinderzimmer mit Arbeitsecke Ideen und Design
3