Klassische Küchen mit Glasrückwand Ideen und Design
Suche verfeinern:
Budget
Sortieren nach:Heute beliebt
161 – 180 von 8.065 Fotos
1 von 3
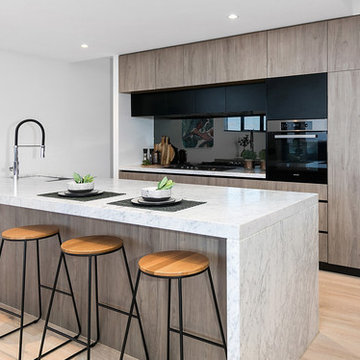
Offene, Zweizeilige, Mittelgroße Klassische Küche mit Unterbauwaschbecken, flächenbündigen Schrankfronten, hellbraunen Holzschränken, Marmor-Arbeitsplatte, Küchenrückwand in Schwarz, Glasrückwand, hellem Holzboden, Kücheninsel, beigem Boden und weißer Arbeitsplatte in Sydney
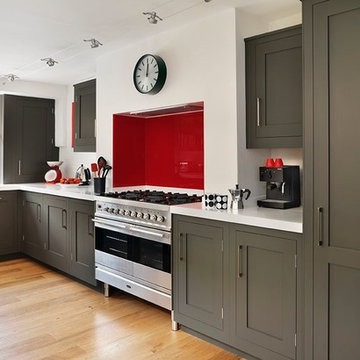
Nick Dolling
Klassische Küche in L-Form mit Schrankfronten im Shaker-Stil, grauen Schränken, Küchenrückwand in Rot, Glasrückwand, Küchengeräten aus Edelstahl, braunem Holzboden und weißer Arbeitsplatte in Devon
Klassische Küche in L-Form mit Schrankfronten im Shaker-Stil, grauen Schränken, Küchenrückwand in Rot, Glasrückwand, Küchengeräten aus Edelstahl, braunem Holzboden und weißer Arbeitsplatte in Devon
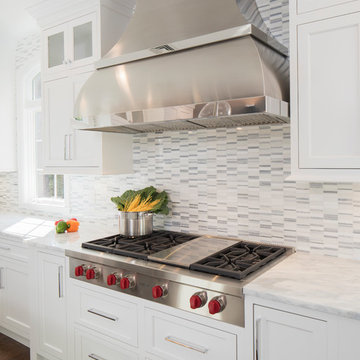
Große Klassische Wohnküche mit Schrankfronten im Shaker-Stil, weißen Schränken, Quarzwerkstein-Arbeitsplatte, Küchenrückwand in Weiß, Glasrückwand, Küchengeräten aus Edelstahl, braunem Holzboden, Kücheninsel und braunem Boden in New York
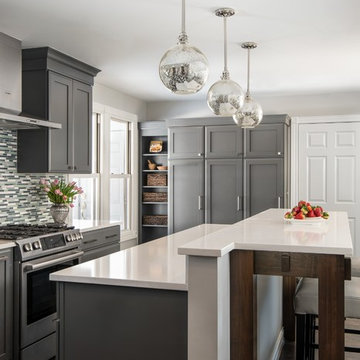
For this young family, their existing space wasn’t working for their lifestyle. Besides the aesthetics, they felt the kitchen wasn’t living up to its full potential. A list of their wants/needs included an open, sleek design that allowed their three children to eat at the island and have a place at a nearby desk to complete homework or watch television while dinner was being prepared.
With the family’s main traffic area leading directly from the garage into the kitchen, it was critical to consider a place for the kids to place their schoolwork, sports equipment, art supplies and even bring in groceries. With all of that in mind, we added lockers for each child right at the garage entry, with the idea that the cabinets could be transitioned into additional pantry storage as the family matures.
With the new open space, we were able to update the room using dark and light grays, on the cabinetry and walls. Combining the elegance of traditional design with the fresh and refined look of contemporary style trends, we mixed natural wood and stone and dark oak flooring with the contemporary look of paneled cabinetry, stainless steel appliances, sleek hardware, and a glass and marble tile backsplash.
By mixing these materials the home’s traditional heritage is kept intact, but the young tech savvy family now has a fantastic space where they can gather for family meals and entertainment.
Kate Benjamin Photography
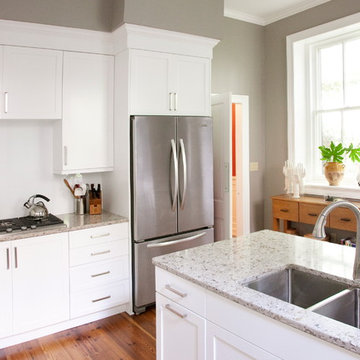
Photographer: Matt Bolt.
Historic home in downtown Charleston with beautiful courtyard. Original kitchen was cramped and included the washer and dryer. Non-functional for cooking and traveling within the footprint. No place available for sitting and enjoying the beautiful courtyard. We created a comfortable window seat and a breakfast bar. For keys and books, a custom console was designed and built to accommodate a very narrow depth space.

This small kitchen packs a powerful punch. By replacing an oversized sliding glass door with a 24" cantilever which created additional floor space. We tucked a large Reid Shaw farm sink with a wall mounted faucet into this recess. A 7' peninsula was added for storage, work counter and informal dining. A large oversized window floods the kitchen with light. The color of the Eucalyptus painted and glazed cabinets is reflected in both the Najerine stone counter tops and the glass mosaic backsplash tile from Oceanside Glass Tile, "Devotion" series. All dishware is stored in drawers and the large to the counter cabinet houses glassware, mugs and serving platters. Tray storage is located above the refrigerator. Bottles and large spices are located to the left of the range in a pull out cabinet. Pots and pans are located in large drawers to the left of the dishwasher. Pantry storage was created in a large closet to the left of the peninsula for oversized items as well as the microwave. Additional pantry storage for food is located to the right of the refrigerator in an alcove. Cooking ventilation is provided by a pull out hood so as not to distract from the lines of the kitchen.

Klassische Küche mit Schrankfronten im Shaker-Stil, weißen Schränken, Küchengeräten aus Edelstahl, Küchenrückwand in Weiß, Glasrückwand, braunem Holzboden und weißer Arbeitsplatte in Melbourne
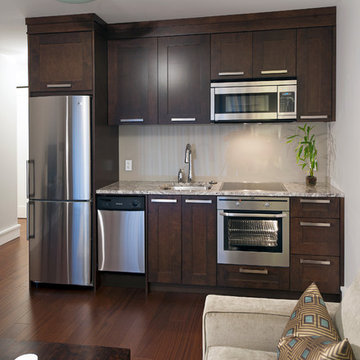
Cabinetry: Old World Kitchens
(oldworldkitchens.com)
Photography: Bob Young
(bobyoungphoto.com)
Einzeilige Klassische Küche mit Glasrückwand und dunklen Holzschränken in Vancouver
Einzeilige Klassische Küche mit Glasrückwand und dunklen Holzschränken in Vancouver

This client wanted to update their kitchen and make the island larger. Some features that are in this kitchen include built in fridge and wine fridge, cabinet style hood, glass cabinets with glass shelving. The countertop used was quartzite and the backsplash a small mosaic glass. We moved all the outlets out of the backsplash and under the cabinets to give the space a clean look.
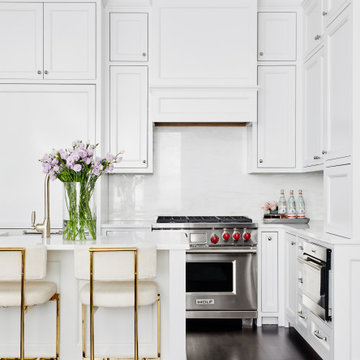
Große Klassische Küche in L-Form mit Schrankfronten im Shaker-Stil, weißen Schränken, Küchenrückwand in Weiß, Glasrückwand, dunklem Holzboden, Kücheninsel, braunem Boden und weißer Arbeitsplatte in Boston
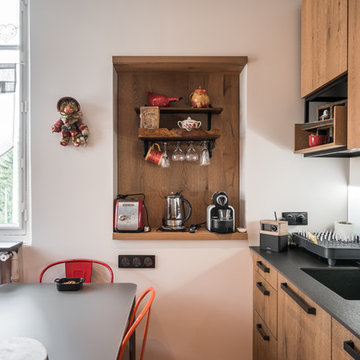
Lotfi Dakhli
Zweizeilige, Mittelgroße Klassische Küche ohne Insel mit Unterbauwaschbecken, Arbeitsplatte aus Fliesen, Küchenrückwand in Weiß, Glasrückwand, Küchengeräten aus Edelstahl, Terrakottaboden und orangem Boden in Lyon
Zweizeilige, Mittelgroße Klassische Küche ohne Insel mit Unterbauwaschbecken, Arbeitsplatte aus Fliesen, Küchenrückwand in Weiß, Glasrückwand, Küchengeräten aus Edelstahl, Terrakottaboden und orangem Boden in Lyon
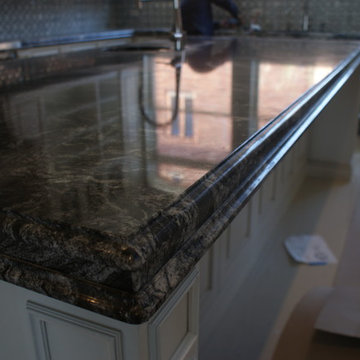
Mittelgroße Klassische Wohnküche in L-Form mit Unterbauwaschbecken, profilierten Schrankfronten, weißen Schränken, Marmor-Arbeitsplatte, bunter Rückwand, Glasrückwand, Küchengeräten aus Edelstahl, Kücheninsel, Marmorboden und weißem Boden in Phoenix
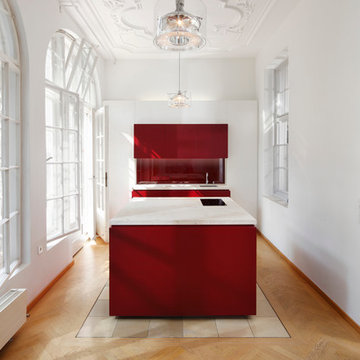
1:20 Innenarchitektur, Sasha Kletzsch
Geschlossene, Mittelgroße Klassische Küche mit Unterbauwaschbecken, flächenbündigen Schrankfronten, roten Schränken, Küchenrückwand in Rot, Glasrückwand, Elektrogeräten mit Frontblende, hellem Holzboden und Kücheninsel in München
Geschlossene, Mittelgroße Klassische Küche mit Unterbauwaschbecken, flächenbündigen Schrankfronten, roten Schränken, Küchenrückwand in Rot, Glasrückwand, Elektrogeräten mit Frontblende, hellem Holzboden und Kücheninsel in München

Transitional kitchen features modern White counter tops and Shaker doors, Knotty Alder cabinets and rustic wood flooring. Mesquite raised bar counter top and Schluter edging at the top of the cabinets are unique design features. Commercial range and range hood used on the project, and lights in the canopy above the sink are special features as well.

Mittelgroße Klassische Küche ohne Insel in L-Form mit Unterbauwaschbecken, blauen Schränken, dunklem Holzboden, braunem Boden, weißer Arbeitsplatte, Vorratsschrank, Quarzwerkstein-Arbeitsplatte, Schrankfronten im Shaker-Stil, Küchenrückwand in Grau, Glasrückwand und Küchengeräten aus Edelstahl in Sonstige
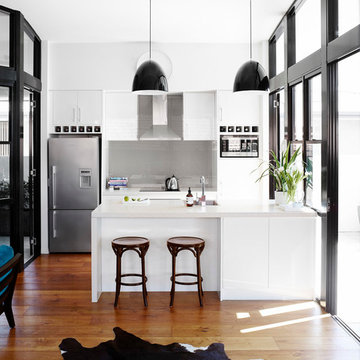
Toby Scott
Zweizeilige Klassische Küche mit Unterbauwaschbecken, flächenbündigen Schrankfronten, Küchenrückwand in Grau, Glasrückwand und Küchengeräten aus Edelstahl in Brisbane
Zweizeilige Klassische Küche mit Unterbauwaschbecken, flächenbündigen Schrankfronten, Küchenrückwand in Grau, Glasrückwand und Küchengeräten aus Edelstahl in Brisbane
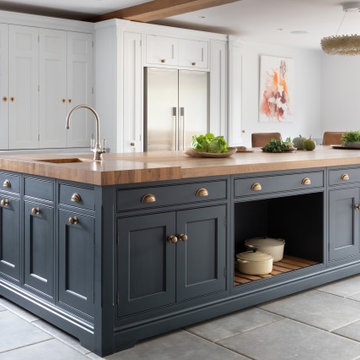
Große Klassische Wohnküche in L-Form mit Einbauwaschbecken, Schrankfronten im Shaker-Stil, weißen Schränken, Arbeitsplatte aus Holz, Küchenrückwand in Blau, Glasrückwand, Küchengeräten aus Edelstahl, Porzellan-Bodenfliesen, Kücheninsel, grauem Boden, brauner Arbeitsplatte und freigelegten Dachbalken in Surrey
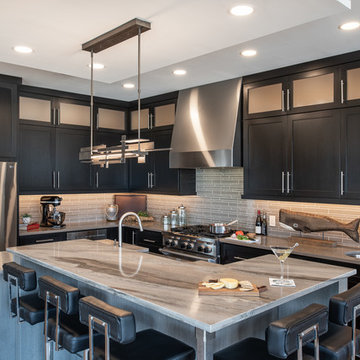
Mittelgroße Klassische Wohnküche in L-Form mit Unterbauwaschbecken, Schrankfronten im Shaker-Stil, schwarzen Schränken, Granit-Arbeitsplatte, Küchenrückwand in Grau, Glasrückwand, Küchengeräten aus Edelstahl, Porzellan-Bodenfliesen, Kücheninsel, braunem Boden und grauer Arbeitsplatte in Tampa

Rob Crawshaw
Große Klassische Wohnküche in L-Form mit Schrankfronten im Shaker-Stil, Granit-Arbeitsplatte, Küchenrückwand in Metallic, Glasrückwand, Küchengeräten aus Edelstahl, Kalkstein, Kücheninsel, beigem Boden, weißer Arbeitsplatte und Landhausspüle in Sonstige
Große Klassische Wohnküche in L-Form mit Schrankfronten im Shaker-Stil, Granit-Arbeitsplatte, Küchenrückwand in Metallic, Glasrückwand, Küchengeräten aus Edelstahl, Kalkstein, Kücheninsel, beigem Boden, weißer Arbeitsplatte und Landhausspüle in Sonstige

Richard Gadsby
Mittelgroße Klassische Küchenbar in L-Form mit Kassettenfronten, blauen Schränken, Granit-Arbeitsplatte, Glasrückwand, Kücheninsel und braunem Holzboden in Kent
Mittelgroße Klassische Küchenbar in L-Form mit Kassettenfronten, blauen Schränken, Granit-Arbeitsplatte, Glasrückwand, Kücheninsel und braunem Holzboden in Kent
Klassische Küchen mit Glasrückwand Ideen und Design
9